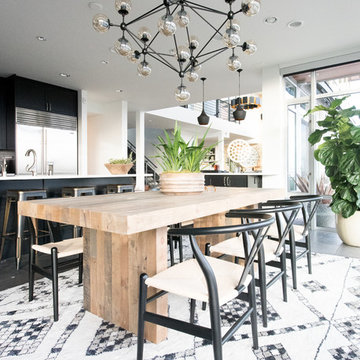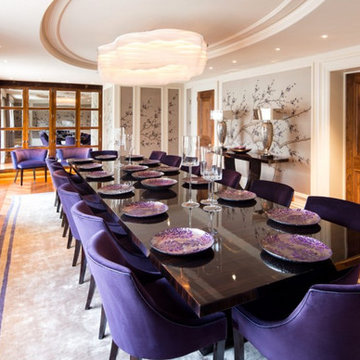Luxury Dining Room with Carpet Ideas and Designs
Refine by:
Budget
Sort by:Popular Today
61 - 80 of 373 photos
Item 1 of 3
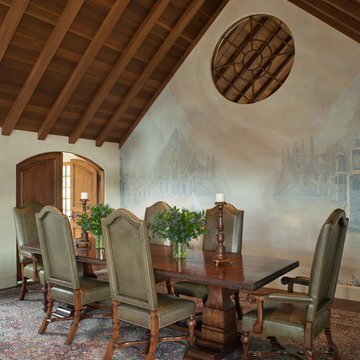
David Livingston
This is an example of a large traditional dining room in San Francisco with multi-coloured walls, a standard fireplace, a stone fireplace surround and carpet.
This is an example of a large traditional dining room in San Francisco with multi-coloured walls, a standard fireplace, a stone fireplace surround and carpet.
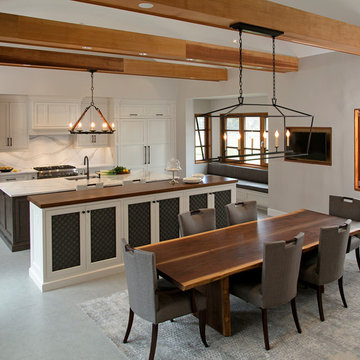
The elegant live edge walnut dining room table features a book matched top and live edge slab legs.
The walnut was locally harvested, handcrafted and then finished with a hand rubbed plant-based natural oil & wax finish. Our finish contains plant oils and natural waxes, which bring out the natural beauty of the wood while providing a strong protective finish.
The approximate size of this walnut table is 108″ (L) x 44″ (W) x 30″ (H). Custom sizes and other bases are available.
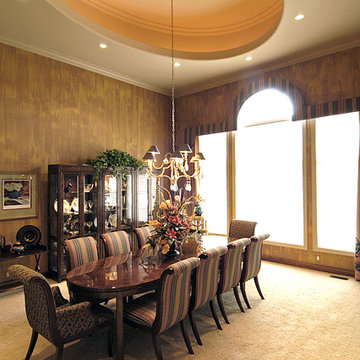
Home built by Arjay Builders Inc.
Photo of a large classic kitchen/dining room in Omaha with beige walls and carpet.
Photo of a large classic kitchen/dining room in Omaha with beige walls and carpet.
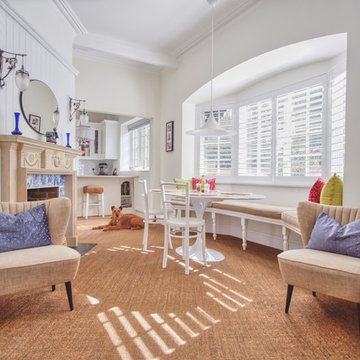
Inspiration for a medium sized traditional open plan dining room in Surrey with white walls, carpet, a wood burning stove, a stone fireplace surround and beige floors.

Design ideas for an expansive modern kitchen/dining room in Salt Lake City with brown walls, carpet, a hanging fireplace, a stone fireplace surround, multi-coloured floors, a wood ceiling and wood walls.
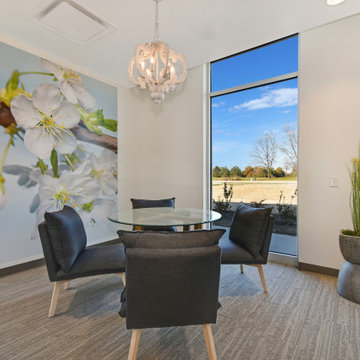
Commercial Interior Design By- Dawn D Totty Interior Designs
Photo of a medium sized classic dining room in Chicago with white walls, carpet and grey floors.
Photo of a medium sized classic dining room in Chicago with white walls, carpet and grey floors.
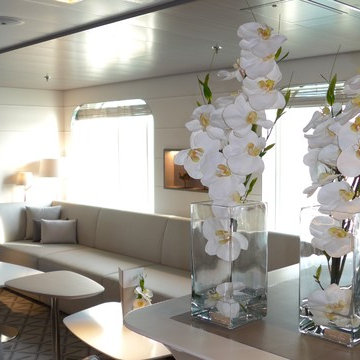
Emilio Robba
White Phalaenopsis Orchid & Bamboo in Rectangular Glass Vase
Inspiration for a large contemporary open plan dining room in Miami with white walls, carpet and no fireplace.
Inspiration for a large contemporary open plan dining room in Miami with white walls, carpet and no fireplace.
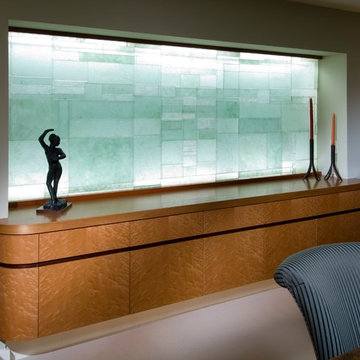
Craig Thompson Photography
Design ideas for a medium sized contemporary enclosed dining room in Other with grey walls, carpet and no fireplace.
Design ideas for a medium sized contemporary enclosed dining room in Other with grey walls, carpet and no fireplace.
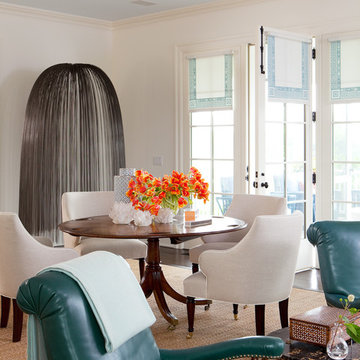
Roger Davies Photography
Expansive traditional dining room in New York with white walls and carpet.
Expansive traditional dining room in New York with white walls and carpet.
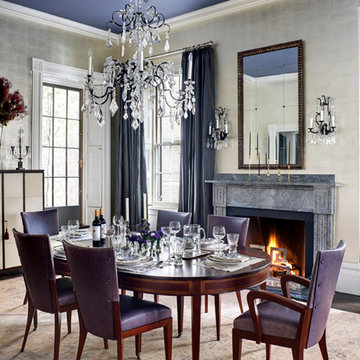
Located on the flat of Beacon Hill, this iconic building is rich in history and in detail. Constructed in 1828 as one of the first buildings in a series of row houses, it was in need of a major renovation to improve functionality and to restore as well as re-introduce charm.Originally designed by noted architect Asher Benjamin, the renovation was respectful of his early work. “What would Asher have done?” was a common refrain during design decision making, given today’s technology and tools.
Photographer: Bruce Buck
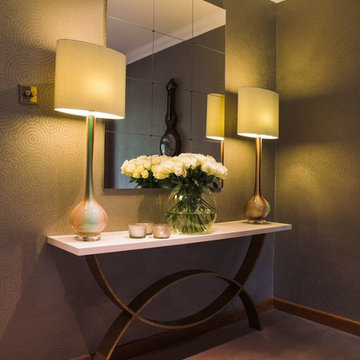
This is an example of a medium sized contemporary enclosed dining room in Cambridgeshire with grey walls and carpet.
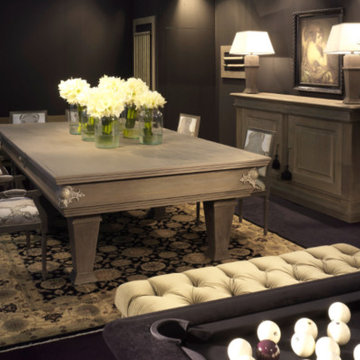
The Royale pool table is an excellent choice for the family that wants to have a wonderfully elegant dining table for visitors, and also a place for the family to engage in a little friendly competition!
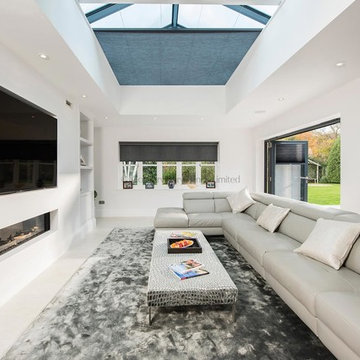
During the heatwave of 2018, we were contacted by a lovely couple from Beaconsfield in Buckinghamshire, wanting a horizontal lantern roof blind for their family room. Practical problems included glare when watching the television and heat loss during the colder evenings.
Their family room was a single storey extension from an already stunning house, leading directly off from the kitchen into a large open plan TV room and dining room with a very large glass lantern roof with solar glazing, as well as folding doors onto the garden.
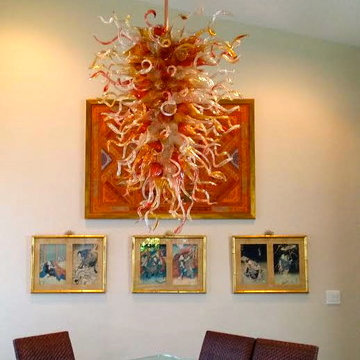
Blown Glass Chandelier by Primo Glass www.primoglass.com 908-670-3722 We specialize in designing, fabricating, and installing custom one of a kind lighting fixtures and chandeliers that are handcrafted in the USA. Please contact us with your lighting needs, and see our 5 star customer reviews here on Houzz. CLICK HERE to watch our video and learn more about Primo Glass!
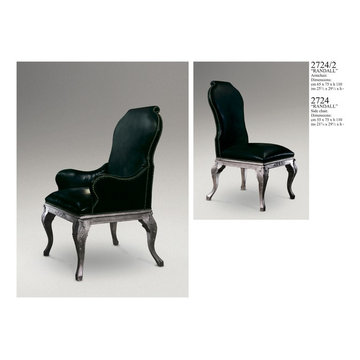
"Randall" chair
Photo of a medium sized classic kitchen/dining room in Orange County with beige walls and carpet.
Photo of a medium sized classic kitchen/dining room in Orange County with beige walls and carpet.
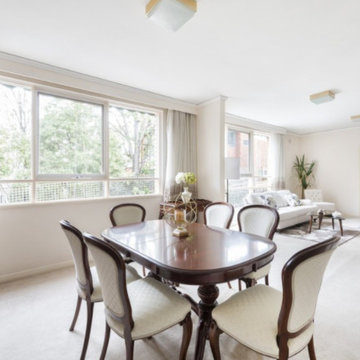
the agency
Photo of a medium sized classic open plan dining room in Melbourne with white walls, carpet and white floors.
Photo of a medium sized classic open plan dining room in Melbourne with white walls, carpet and white floors.
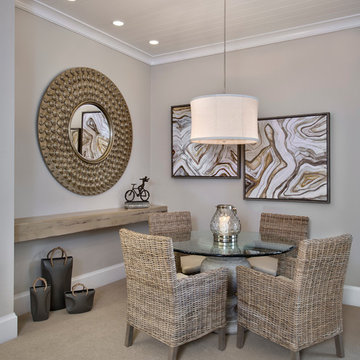
Giovanni Photography
Medium sized beach style kitchen/dining room in Miami with beige walls and carpet.
Medium sized beach style kitchen/dining room in Miami with beige walls and carpet.
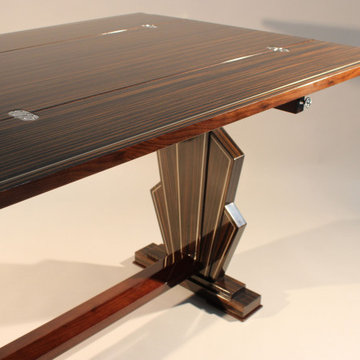
Extendable dining table
The client specified a high gloss Art Deco style table that could be extendable, using Macassar ebony timber.
They had mentioned that they didn't like the idea of the commonly used art deco style base frames, which are a 'U' shaped form sat on a plinth.
This table was to be space saving, so a folding top worked well within the designated area this table was to be situated. I used the Art Deco fan style to construct the legs, each section a different thickness to add texture and to form shadows, making the legs interesting to look at.
To break up the mass of the dark timber I used a stainless steel inlay to follow all profiles of the design. The idea of using stainless steel was to catch the light and also add a more elegant vista to the table in keeping with the period style. The inlays border the top when open and are also on the top when the table leaves are in the stowed position. There is a dovetailed drawer hidden in the top rails for keeping items in, thus de cluttering the top and overall design.
Certainly a statement piece of furniture you can never tire to look at from all angles.
Luxury Dining Room with Carpet Ideas and Designs
4
