Luxury Dining Room with Ceramic Flooring Ideas and Designs
Refine by:
Budget
Sort by:Popular Today
241 - 260 of 665 photos
Item 1 of 3
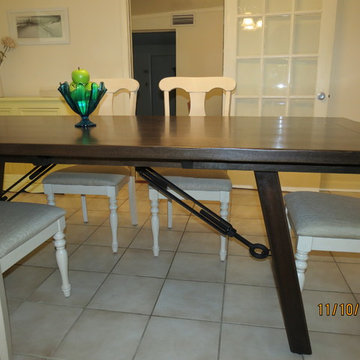
Custom Solid Sapele Dining Room Table with 2 leaves
Overall Dimensions 42"x30"x123"
3"x3" Sapele Legs
7/8"x31" Steel Turn Buckles
Adjustable Leveling Feet
Hand Distressed
Custom Stain Color
Sealed with 4 coats of Conversion Varnish
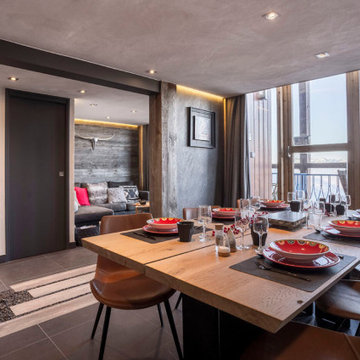
Salle à manger avec vue sur la vallée de la Tarentaise.
Mur en feuille de pierre, bois de grange récupéré, enduit plâtre.
Portes toute hauteur à galandage.
Rubans LED périphériques encastrés.
Rénovation et réunification de 2 appartements Charlotte Perriand de 40m² en un seul.
Le concept de ce projet était de créer un pied-à-terre montagnard qui brise les idées reçues des appartements d’altitude traditionnels : ouverture maximale des espaces, orientation des pièces de vies sur la vue extérieure, optimisation des rangements.
L’appartement est constitué au rez-de-chaussée d’un hall d’entrée récupéré sur les communs, d’une grande cuisine avec coin déjeuner ouverte sur séjour, d’un salon, d’une salle de bains et d’un toilette séparé. L’étage est composé d’une chambre, d’un coin montagne et d’une grande suite parentale composée d’une chambre, d’un dressing, d’une salle d’eau et d’un toilette séparé.
Le passage au rez-de-chaussée formé par la découpe béton du mur de refend est marqué et mis en valeur par un passage japonais au sol composé de 4 pas en grès-cérame imitant un bois vieilli ainsi que de galets japonais.
Chaque pièce au rez-de-chaussée dispose de 2 options d’éclairage : un éclairage central par spots LED orientables et un éclairage périphérique par ruban LED.
Surface totale : 80 m²
Matériaux : feuille de pierre, pierre naturelle, vieux bois de récupération (ancienne grange), enduit plâtre, ardoise
Résidence Le Vogel, Les Arcs 1800 (Savoie)
2018 — livré
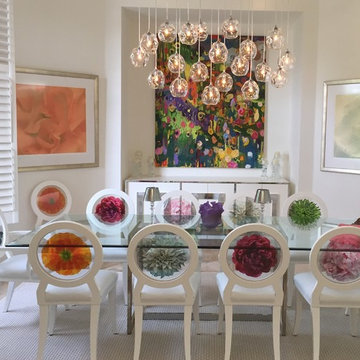
Featuring a hand-blown glass globe chandelier from A. Rudin.
Photo of a medium sized contemporary enclosed dining room in Sunshine Coast with white walls, ceramic flooring and no fireplace.
Photo of a medium sized contemporary enclosed dining room in Sunshine Coast with white walls, ceramic flooring and no fireplace.
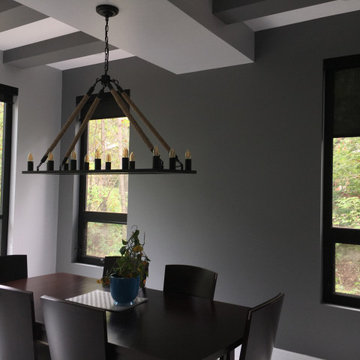
Custom dining room with painted ceilings, built in bar and wine display.
Expansive modern kitchen/dining room in Edmonton with grey walls, ceramic flooring, no fireplace, white floors and exposed beams.
Expansive modern kitchen/dining room in Edmonton with grey walls, ceramic flooring, no fireplace, white floors and exposed beams.
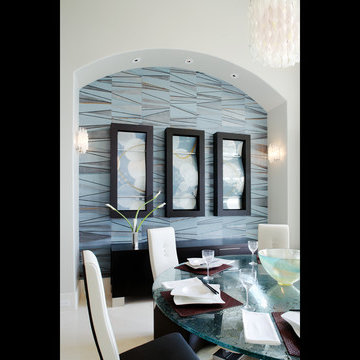
Cantoni is Designer's Choice for this Palatial Home in South Carolina. Cantoni partners on many projects with architects, interior designers, developers, realtors and others in the trade. The featured project in this eNewsletter is a spectacular example of a recent partnering between Susan Sentell ASID, Beaux Monde, Inc., Cumming, Georgia, and Design Consultant Kohl Sudnikovich of Cantoni Atlanta. While inspired by classic Italian architecture, this palatial home is not in the foothills of Italy’s Apennines but in the foothills of the Blue Ridge Mountains in South Carolina. When we saw the images of this stunning home and what went into planning and executing its interiors, I thought: here’s a perfect illustration of Cantoni’s branding theme: Great Design Is A Way of Life. Design isn’t just something cosmetic, something tacked on, but the very essence of a residence’s personality and of the personality of the people who make the house a home. This sensational South Carolina project is a superb example of Cantoni’s Great Design theme brought to life. According to Kohl, Cantoni’s involvement kicked in when Susan, whom he’d worked with before, contacted him to consult on furniture collections that would help her fulfill her and her client’s overall design theme. Susan says, "This is a 5,800-sq. ft. new construction designed by a prestigious national architectural group. Given the Mediterranean-influenced elevation and the client’s wish for an airy, Italian-contemporary interior treatment I felt Cantoni was the best source for furnishing some of the main rooms. "The theme of our project we called, ‘The Goddess House’ for its ethereal look and feel– open, warm, free, filled with light and natural colors, flowing with sophisticated detail. I felt Cantoni was the right choice to help us carry out the theme. I knew Cantoni not only for its Italian design but for the quality of its products and depth and breadth of its selection. "After creating furniture plans and the overall palette, I contacted Kohl and asked him to consult with us on Cantoni pieces that would realize our plans for the living room, dining room, master bedroom, media room and outdoor. "The finished product is a beautiful example of what you can achieve when the vision of the client and the skills of the design team are in alignment. I think the feeling you get in this home is a manifestation of that harmony.” Thanks so much to Susan for choosing Cantoni and for her client for generously allowing us to show the interiors of the rooms with Cantoni product. And good job Kohl and the Cantoni Atlanta team for your efforts–not the least of which were the logistics involved in delivery and installation, this home being a great distance from Atlanta. Great Design IS a Way of Life. That theme works at many levels: alluding to our clients’ tastes and dreams and sophistication, the product itself, and the creative talents of the designers.
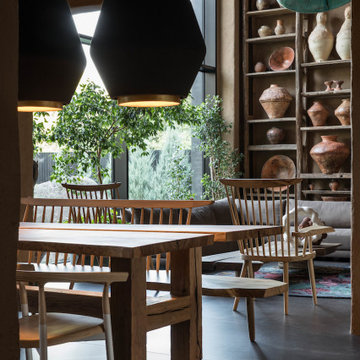
View from the dining table to the living room. Hanging lamps, ceramic, of Sergey Makhno design, hand-made.
Design ideas for a large traditional kitchen/dining room in Other with brown walls, ceramic flooring, a standard fireplace, grey floors and a wood ceiling.
Design ideas for a large traditional kitchen/dining room in Other with brown walls, ceramic flooring, a standard fireplace, grey floors and a wood ceiling.
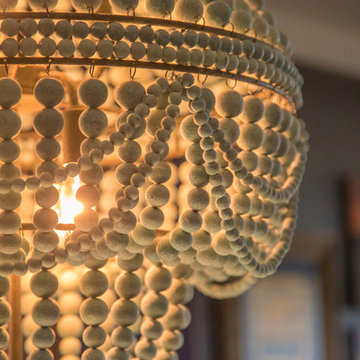
BEL Photography
Photo of a large coastal open plan dining room in Tampa with blue walls, ceramic flooring, a standard fireplace, a plastered fireplace surround and multi-coloured floors.
Photo of a large coastal open plan dining room in Tampa with blue walls, ceramic flooring, a standard fireplace, a plastered fireplace surround and multi-coloured floors.
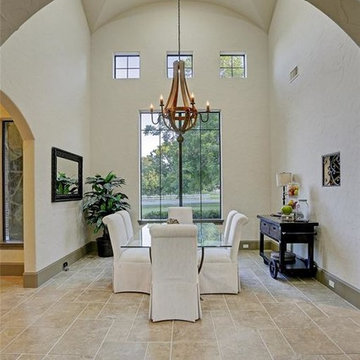
Custom Home Design by Purser Architectural. Beautifully built by Sprouse House Custom Homes.
Inspiration for an expansive classic open plan dining room in Houston with white walls, ceramic flooring and beige floors.
Inspiration for an expansive classic open plan dining room in Houston with white walls, ceramic flooring and beige floors.
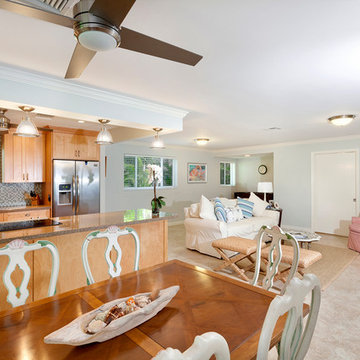
Lush tropical trees and garden plantings surround this traditional-style residence in a verdant oasis that invites casual indoor/outdoor living. The screened Florida room provides an open-air living/dining area that leads to the spacious and privately landscaped west lawns where there is room for a pool.
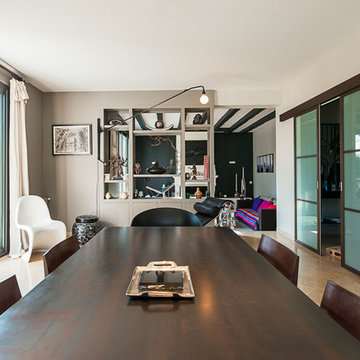
This is an example of a large contemporary open plan dining room in Paris with grey walls, ceramic flooring, no fireplace and beige floors.
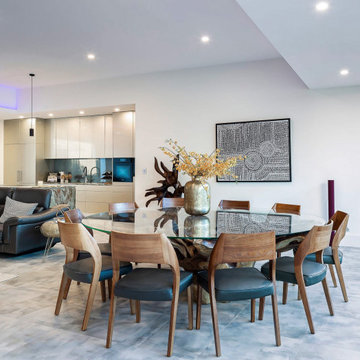
Luxury living space with kitchen, dining and entertainment area. Also has a seamless connection to courtyard dining space and pool. Folding full height glass doors.
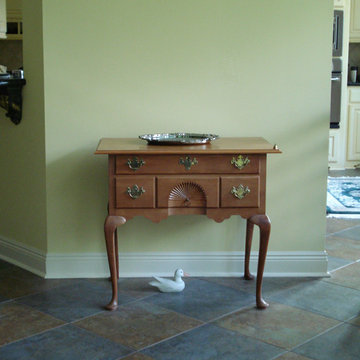
This traditional four drawer Queen Anne Lowboy is made of solid cherry hardwood complimented with authentic brass hardware.
Inspiration for a small traditional kitchen/dining room in Other with white walls and ceramic flooring.
Inspiration for a small traditional kitchen/dining room in Other with white walls and ceramic flooring.
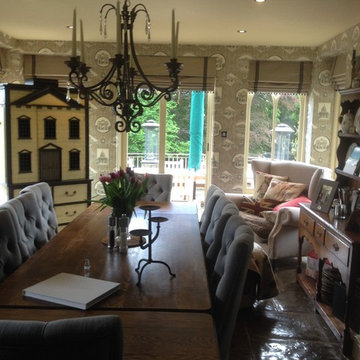
Dining area of kitchen in a large country house,Interlined roman blinds with inset braid and crystal beading to the bottom. Dining chairs have been deep buttoned,large wing back chair. Television cabinet is the dolls house.Stone tiled floor. Photo by Pamela Langbridge
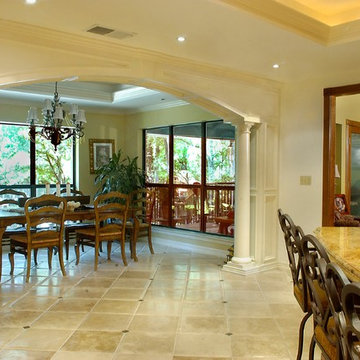
Dining Room View
Inspiration for an expansive classic open plan dining room in Chicago with white walls and ceramic flooring.
Inspiration for an expansive classic open plan dining room in Chicago with white walls and ceramic flooring.
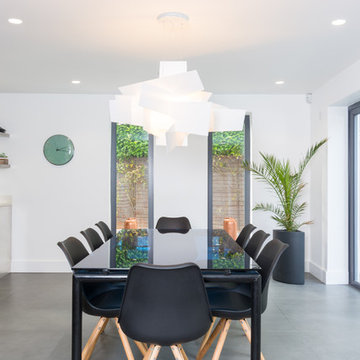
Photo Credit: Jeremy Banks
Design ideas for a large contemporary kitchen/dining room in Hertfordshire with white walls, ceramic flooring and grey floors.
Design ideas for a large contemporary kitchen/dining room in Hertfordshire with white walls, ceramic flooring and grey floors.
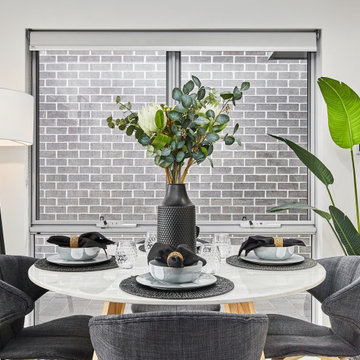
Gorgeous simple black and white staging.
Design ideas for a medium sized scandinavian dining room in Perth with grey walls, ceramic flooring, beige floors and brick walls.
Design ideas for a medium sized scandinavian dining room in Perth with grey walls, ceramic flooring, beige floors and brick walls.
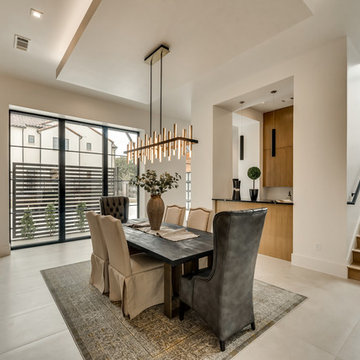
This is an example of a large contemporary open plan dining room in Dallas with beige walls and ceramic flooring.
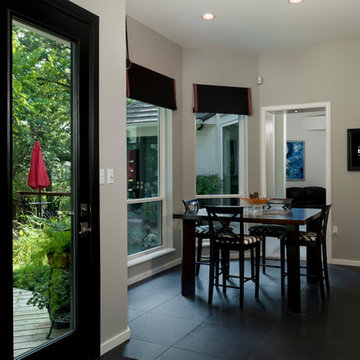
Entry door replacement project featuring ProVia products.
Photo of a medium sized modern kitchen/dining room in Dallas with beige walls, ceramic flooring and black floors.
Photo of a medium sized modern kitchen/dining room in Dallas with beige walls, ceramic flooring and black floors.
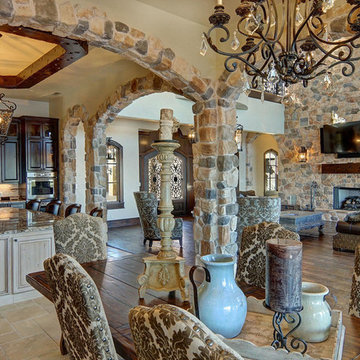
Beautiful open floor plan from kitchen, dining room and living room.
Photo of an expansive mediterranean open plan dining room in Dallas with beige walls, ceramic flooring, a standard fireplace and a stone fireplace surround.
Photo of an expansive mediterranean open plan dining room in Dallas with beige walls, ceramic flooring, a standard fireplace and a stone fireplace surround.
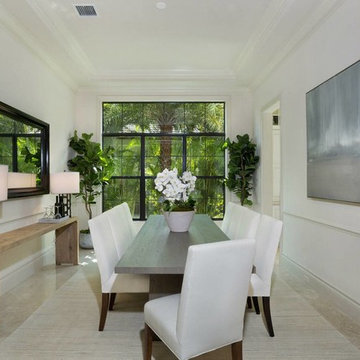
Dinette
Photo of a medium sized traditional open plan dining room in Miami with black walls, ceramic flooring, no fireplace and beige floors.
Photo of a medium sized traditional open plan dining room in Miami with black walls, ceramic flooring, no fireplace and beige floors.
Luxury Dining Room with Ceramic Flooring Ideas and Designs
13