Luxury Dining Room with Exposed Beams Ideas and Designs
Refine by:
Budget
Sort by:Popular Today
161 - 180 of 376 photos
Item 1 of 3
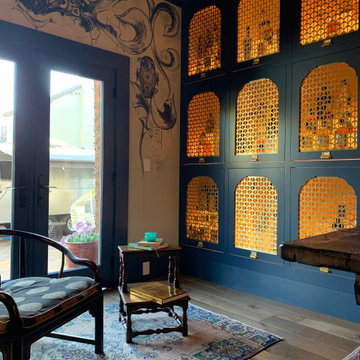
Design by Urban Chalet,
Photo by Dana Hoff
Inspiration for a large victorian kitchen/dining room in San Francisco with blue walls, light hardwood flooring, brown floors and exposed beams.
Inspiration for a large victorian kitchen/dining room in San Francisco with blue walls, light hardwood flooring, brown floors and exposed beams.
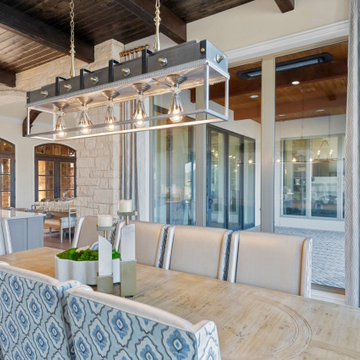
This is an example of a large kitchen/dining room in Dallas with beige walls, exposed beams and wallpapered walls.
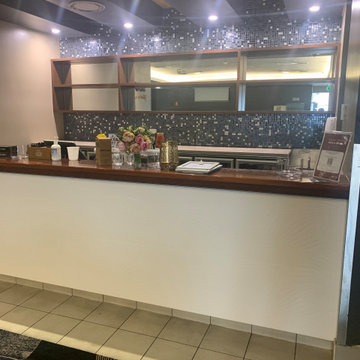
Bar front has a new face to inspire the relaxed and comfortability while dining in the bistro
This is an example of a large modern enclosed dining room in Central Coast with green walls, carpet, blue floors and exposed beams.
This is an example of a large modern enclosed dining room in Central Coast with green walls, carpet, blue floors and exposed beams.
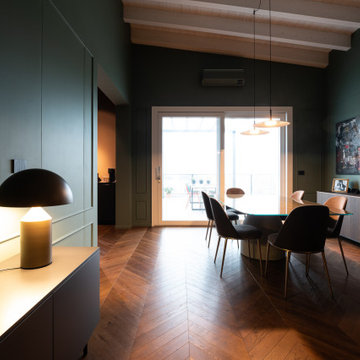
Design ideas for a large open plan dining room in Bologna with green walls, dark hardwood flooring, brown floors, exposed beams and wainscoting.
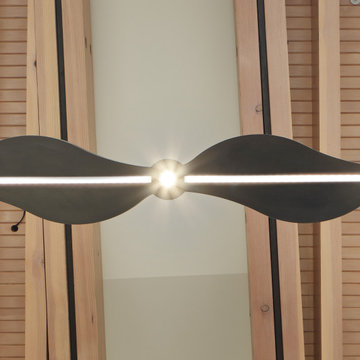
This is an example of a medium sized contemporary dining room in Seattle with light hardwood flooring and exposed beams.
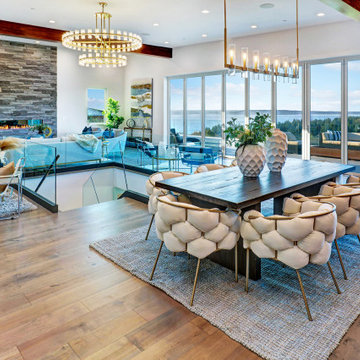
Photo of an expansive modern open plan dining room in Seattle with medium hardwood flooring, a standard fireplace, a brick fireplace surround and exposed beams.
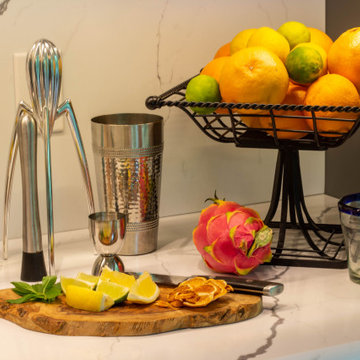
Entertaining is a large part of these client's life. Their existing dining room, while nice, couldn't host a large party. The original dining room was extended 16' to create a large entertaining space, complete with a built in bar area. Floor to ceiling windows and plenty of lighting throughout keeps the space nice and bright. The bar includes a custom stained wine rack, pull out trays for liquor, sink, wine fridge, and plenty of storage space for extras. The homeowner even built his own table on site to make sure it would fit the space as best as it could.
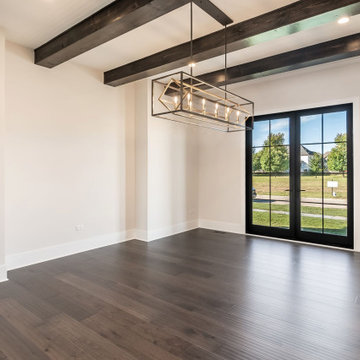
Design ideas for a large enclosed dining room in Chicago with beige walls, dark hardwood flooring, brown floors and exposed beams.
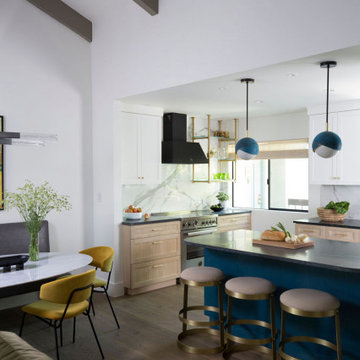
We reimagined this kitchen to prioritize entertaining and connection to the dining room. The curved lines of the countertop and oval shape of the tulip table enable flow and maximize seating. Featured in the kitchen are; a black Bertazonni hood, stainless steel electric range, black soapstone countertop, custom brass and glass shelves, barstools, and brass accents. The dining room includes modern linear lighting, a custom banquette, and ochre colored dining chairs.
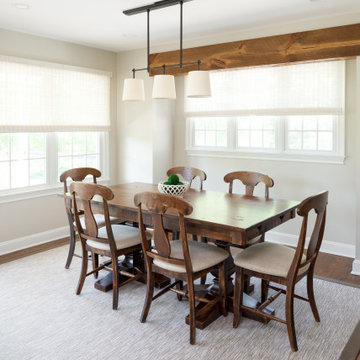
What was once a kitchen and dining area was enlarged to create an open floor plan including a large kitchen with seating for 5 plus a dining area and lounge area with fireplace. Instead of burying the beam in the ceiling, we decided to expose it and make it a feature in the space.
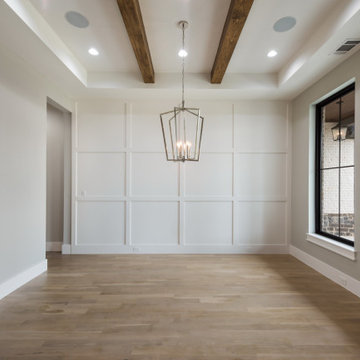
Photo of a large modern kitchen/dining room in Dallas with beige walls, light hardwood flooring, beige floors, exposed beams and panelled walls.
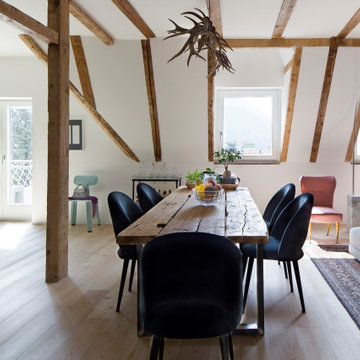
tavolo da pranzo, disegnato da legno di recupo della casa, sedie in velluto nero, lampadario su misure di corna di recupero
Expansive contemporary dining room in Milan with light hardwood flooring, a wood burning stove and exposed beams.
Expansive contemporary dining room in Milan with light hardwood flooring, a wood burning stove and exposed beams.
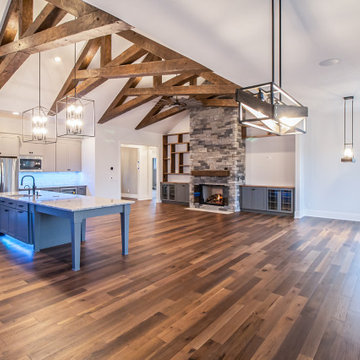
Open kitchen and dining area
Inspiration for an expansive classic kitchen/dining room in Cleveland with white walls, medium hardwood flooring, a standard fireplace, a stone fireplace surround, brown floors and exposed beams.
Inspiration for an expansive classic kitchen/dining room in Cleveland with white walls, medium hardwood flooring, a standard fireplace, a stone fireplace surround, brown floors and exposed beams.
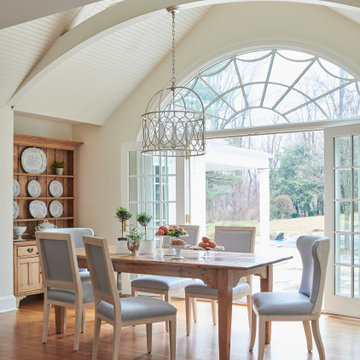
New England Connecticut Suburban Eat-In Transitional Kitchen
This is an example of a medium sized traditional kitchen/dining room in New York with white walls, light hardwood flooring, brown floors and exposed beams.
This is an example of a medium sized traditional kitchen/dining room in New York with white walls, light hardwood flooring, brown floors and exposed beams.
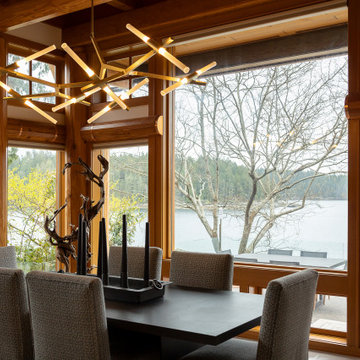
Remote luxury living on the spectacular island of Cortes, this main living, lounge, dining, and kitchen is an open concept with tall ceilings and expansive glass to allow all those gorgeous coastal views and natural light to flood the space. Particular attention was focused on high end textiles furniture, feature lighting, and cozy area carpets.
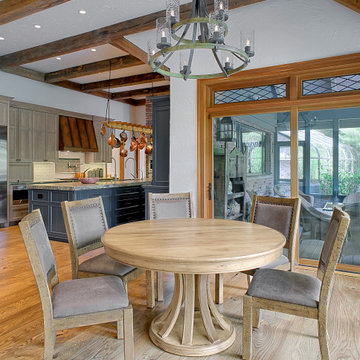
Dining space open to rustic kitchen and has a custom table that extend to seat 8-10 when fully extended.
Design ideas for a large rustic kitchen/dining room in Chicago with white walls, medium hardwood flooring, brown floors and exposed beams.
Design ideas for a large rustic kitchen/dining room in Chicago with white walls, medium hardwood flooring, brown floors and exposed beams.
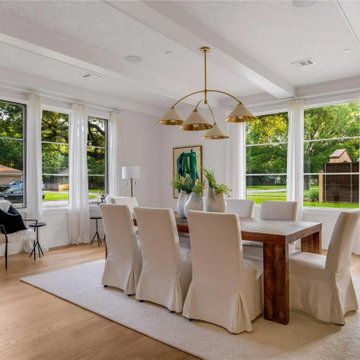
Photo of a large contemporary enclosed dining room in Dallas with white walls, light hardwood flooring, beige floors and exposed beams.
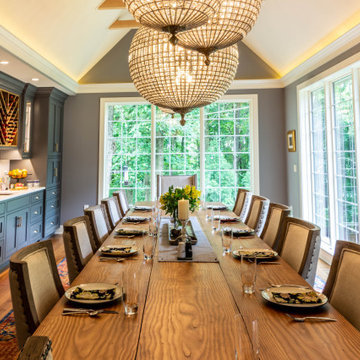
Entertaining is a large part of these client's life. Their existing dining room, while nice, couldn't host a large party. The original dining room was extended 16' to create a large entertaining space, complete with a built in bar area. Floor to ceiling windows and plenty of lighting throughout keeps the space nice and bright. The bar includes a custom stained wine rack, pull out trays for liquor, sink, wine fridge, and plenty of storage space for extras. The homeowner even built his own table on site to make sure it would fit the space as best as it could.
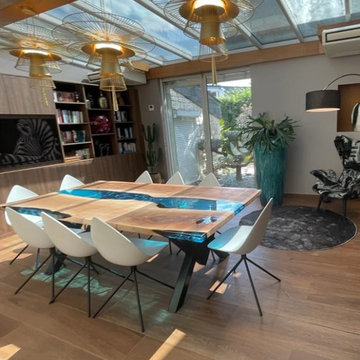
Travaux d'envergure, orchestrés par @tiphanieknafo_mhdeco changement radicale pour ce lieu afin de se rapprocher au mieux des convives. Notre mission aménager l'agencement d'un grand living bibliothèque en y intégrant un espace pour la cave à vin et l'espace TV,
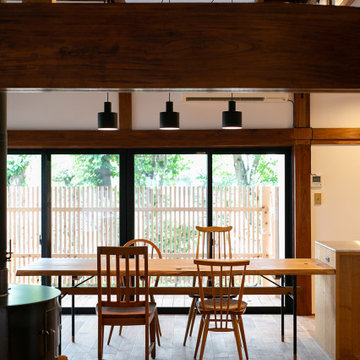
70年という月日を守り続けてきた農家住宅のリノベーション
建築当時の強靭な軸組みを活かし、新しい世代の住まい手の想いのこもったリノベーションとなった
夏は熱がこもり、冬は冷たい隙間風が入る環境から
開口部の改修、断熱工事や気密をはかり
夏は風が通り涼しく、冬は暖炉が燈り暖かい室内環境にした
空間動線は従来人寄せのための二間と奥の間を一体として家族の団欒と仲間と過ごせる動線とした
北側の薄暗く奥まったダイニングキッチンが明るく開放的な造りとなった
Luxury Dining Room with Exposed Beams Ideas and Designs
9