Luxury Dining Room with Limestone Flooring Ideas and Designs
Refine by:
Budget
Sort by:Popular Today
1 - 20 of 406 photos
Item 1 of 3

Open plan Kitchen, Living, Dining Room
This is an example of a traditional dining room in Dorset with limestone flooring, beige floors, banquette seating and beige walls.
This is an example of a traditional dining room in Dorset with limestone flooring, beige floors, banquette seating and beige walls.
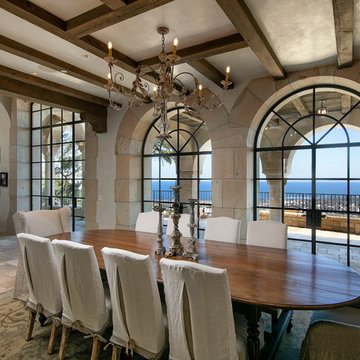
Formal dining room with open beamed ceiling, French limestone floors, sandstone arches around large glass French doors.
Photographer: Jim Bartsch
This is an example of a large mediterranean kitchen/dining room in Santa Barbara with beige walls, limestone flooring, no fireplace and beige floors.
This is an example of a large mediterranean kitchen/dining room in Santa Barbara with beige walls, limestone flooring, no fireplace and beige floors.
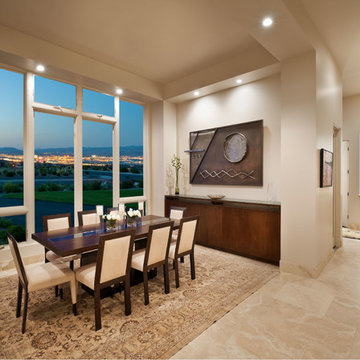
Photo of a large contemporary enclosed dining room in Other with white walls and limestone flooring.

Photography by Linda Oyama Bryan. http://pickellbuilders.com. Oval Shaped Dining Room with Complex Arched Opening on Curved Wall, white painted Maple Butler's Pantry cabinetry and wood countertop, and blue lagos limestone flooring laid in a four piece pattern.
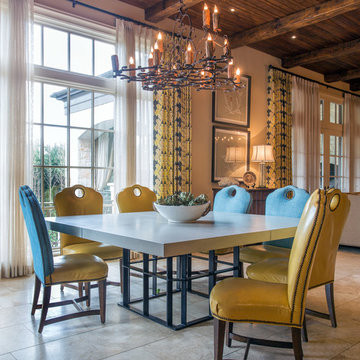
The oversized concrete table top under the quatrefoil chandelier is supported by a hearty custom steel base.
A Bonisolli Photography
Design ideas for a large mediterranean kitchen/dining room in Atlanta with beige walls, limestone flooring, no fireplace and feature lighting.
Design ideas for a large mediterranean kitchen/dining room in Atlanta with beige walls, limestone flooring, no fireplace and feature lighting.

Ann Lowengart Interiors collaborated with Field Architecture and Dowbuilt on this dramatic Sonoma residence featuring three copper-clad pavilions connected by glass breezeways. The copper and red cedar siding echo the red bark of the Madrone trees, blending the built world with the natural world of the ridge-top compound. Retractable walls and limestone floors that extend outside to limestone pavers merge the interiors with the landscape. To complement the modernist architecture and the client's contemporary art collection, we selected and installed modern and artisanal furnishings in organic textures and an earthy color palette.
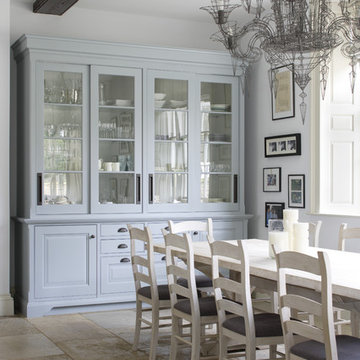
This Queen Anne House, in the heart of the Cotswolds, was added to and altered in the mid 19th and 20th centuries. More recently the current owners undertook a major refurbishment project to rationalise the layout and modernise the house for 21st century living. Artichoke was commissioned to design this new bespoke kitchen as well as the scullery, dressing rooms and bootroom.
Primary materials: Antiqued oak furniture. Carrara marble and stainless steel worktops. Burnished nickel cabinet ironmongery. Bespoke stainless steel sink. Maple wood end grained chopping block. La Cornue range oven with chrome detailing. Hand painted dresser with bronze cabinet fittings.

This 6,500-square-foot one-story vacation home overlooks a golf course with the San Jacinto mountain range beyond. The house has a light-colored material palette—limestone floors, bleached teak ceilings—and ample access to outdoor living areas.
Builder: Bradshaw Construction
Architect: Marmol Radziner
Interior Design: Sophie Harvey
Landscape: Madderlake Designs
Photography: Roger Davies
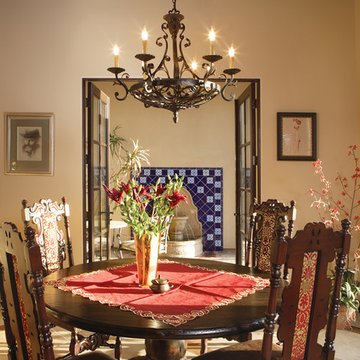
The name says it all. This lot was so close to Camelback mountain in Paradise Valley, AZ, that the views would, in essence, be from the front yard. So to capture the views from the interior of the home, we did a "twist" and designed a home where entry was from the back of the lot. The owners had a great interest in European architecture which dictated the old-world style. While the style of the home may speak of centuries past, this home reflects modern Arizona living with spectacular outdoor living spaces and breathtaking views from the pool.
Architect: C.P. Drewett, AIA, NCARB, Drewett Works, Scottsdale, AZ
Builder: Sonora West Development, Scottsdale, AZ

Konstrukt Photo
Photo of a medium sized traditional kitchen/dining room in San Francisco with grey walls, limestone flooring and grey floors.
Photo of a medium sized traditional kitchen/dining room in San Francisco with grey walls, limestone flooring and grey floors.
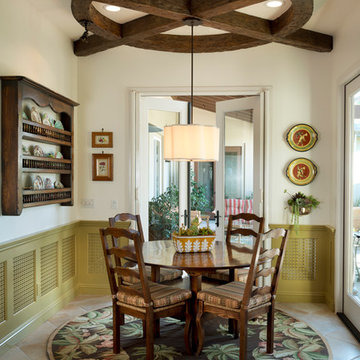
Harrison Photgraphic
Medium sized classic kitchen/dining room in Los Angeles with white walls and limestone flooring.
Medium sized classic kitchen/dining room in Los Angeles with white walls and limestone flooring.
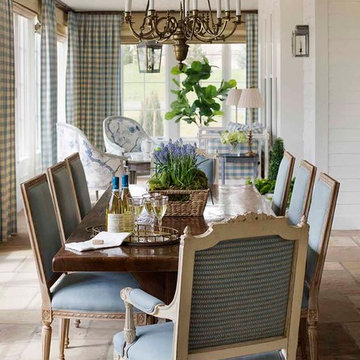
This blue and white dining room, adjacent to a sitting area, occupies a large enclosed porch. The home was newly constructed to feel like it had stood for centuries. The dining porch, which is fully enclosed was built to look like a once open porch area, complete with clapboard walls to mimic the exterior.
The 19th Century English farm table is from Ralf's antiques. The Swedish inspired Louis arm chairs, also 19th Century, are French. The solid brass chandelier is an 18th Century piece, once meant for candles, which was hard wired. Motorized grass shades, sisal rugs and limstone floors keep the space fresh and casual despite the pedigree of the pieces. All fabrics are by Schumacher.

Like the entry way, the dining area is open to the ceiling more than 20 feet above, from which LED pendants are hung at alternating intervals, creating a celestial glow over the space. Architecture and interior design by Pierre Hoppenot, Studio PHH Architects.

Light filled combined living and dining area, overlooking the garden. Walls: Dulux Grey Pebble 100%. Floor Tiles: Milano Stone Limestone Mistral. Tiled feature on pillars and fireplace - Silvabella by D'Amelio Stone. Fireplace: Horizon 1100 GasFire. All internal selections as well as furniture and accessories by Moda Interiors.
Photographed by DMax Photography
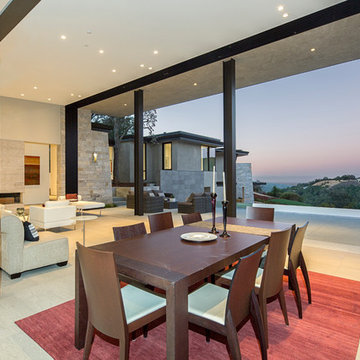
Frank Paul Perez, Red Lily Studios
Design ideas for an expansive contemporary open plan dining room in San Francisco with beige walls, limestone flooring, no fireplace and beige floors.
Design ideas for an expansive contemporary open plan dining room in San Francisco with beige walls, limestone flooring, no fireplace and beige floors.
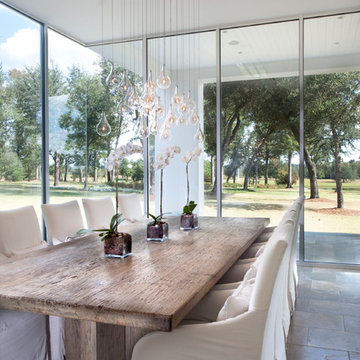
Interior design by Vikki Leftwich, furnishings from Villa Vici || photo: Chad Chenier
Design ideas for an expansive contemporary kitchen/dining room in New Orleans with white walls and limestone flooring.
Design ideas for an expansive contemporary kitchen/dining room in New Orleans with white walls and limestone flooring.

Photo of a large classic enclosed dining room in Los Angeles with multi-coloured walls, limestone flooring, a standard fireplace, a stone fireplace surround, grey floors, a drop ceiling and wallpapered walls.
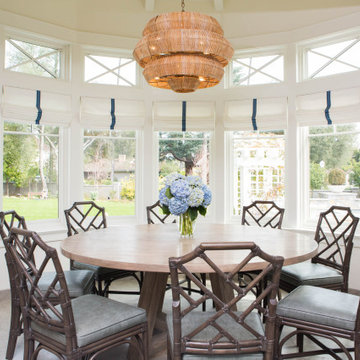
Inspiration for an expansive classic kitchen/dining room in Los Angeles with limestone flooring and grey floors.
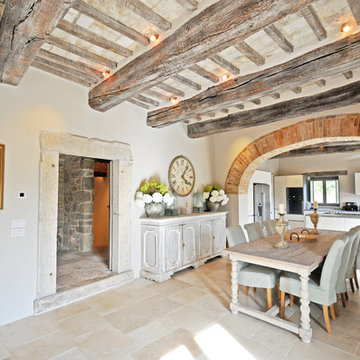
Photo of an expansive rural open plan dining room in Other with limestone flooring, beige floors and white walls.
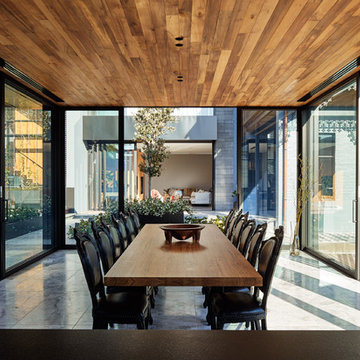
Peter Bennetts
This is an example of a large contemporary kitchen/dining room in Melbourne with limestone flooring and grey floors.
This is an example of a large contemporary kitchen/dining room in Melbourne with limestone flooring and grey floors.
Luxury Dining Room with Limestone Flooring Ideas and Designs
1