Luxury Dining Room with Yellow Floors Ideas and Designs
Refine by:
Budget
Sort by:Popular Today
1 - 20 of 48 photos
Item 1 of 3
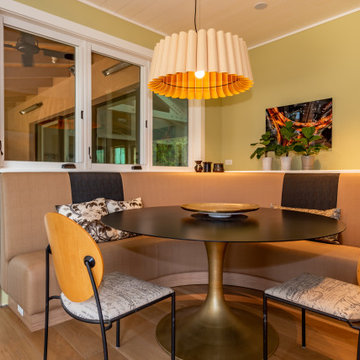
This home in Napa off Silverado was rebuilt after burning down in the 2017 fires. Architect David Rulon, a former associate of Howard Backen, known for this Napa Valley industrial modern farmhouse style. Composed in mostly a neutral palette, the bones of this house are bathed in diffused natural light pouring in through the clerestory windows. Beautiful textures and the layering of pattern with a mix of materials add drama to a neutral backdrop. The homeowners are pleased with their open floor plan and fluid seating areas, which allow them to entertain large gatherings. The result is an engaging space, a personal sanctuary and a true reflection of it's owners' unique aesthetic.
Inspirational features are metal fireplace surround and book cases as well as Beverage Bar shelving done by Wyatt Studio, painted inset style cabinets by Gamma, moroccan CLE tile backsplash and quartzite countertops.
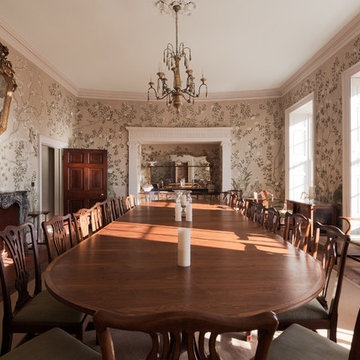
An elegant and grand dining room in a large English country house Tim Clarke-Payton
Design ideas for an expansive traditional enclosed dining room in London with multi-coloured walls, medium hardwood flooring, no fireplace, a stone fireplace surround and yellow floors.
Design ideas for an expansive traditional enclosed dining room in London with multi-coloured walls, medium hardwood flooring, no fireplace, a stone fireplace surround and yellow floors.
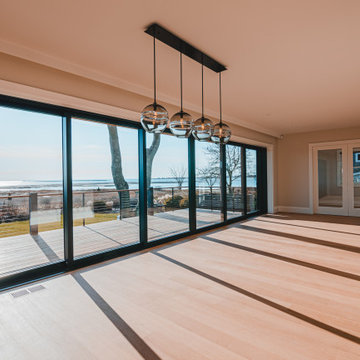
Gorgeous beach house we've painted in CT. Very clean design and minimalist. For the trim we've used Benjamin Moore Advance Satin finish. For the walls we've used Regal Select Matte finish also from Benjamin Moore. Beautiful limestone finish on the fireplace. For the Exterior we've Arborcoat Semi Solid stain for the trim. Elegant and sophisticated house that was a pleasure to work with the Developer, Designer and Owners. We hope you enjoy it.
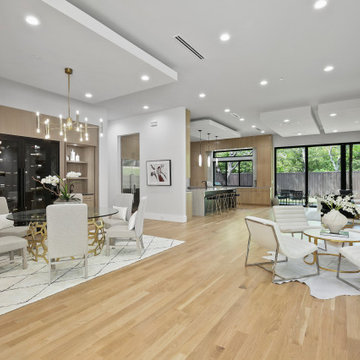
Photo of a large modern kitchen/dining room in Dallas with white walls, light hardwood flooring, no fireplace and yellow floors.
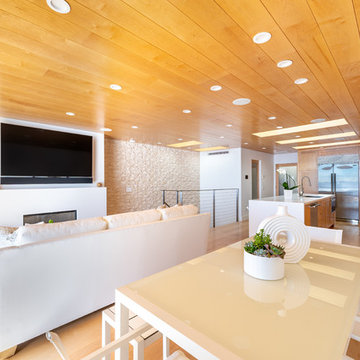
Our clients are seasoned home renovators. Their Malibu oceanside property was the second project JRP had undertaken for them. After years of renting and the age of the home, it was becoming prevalent the waterfront beach house, needed a facelift. Our clients expressed their desire for a clean and contemporary aesthetic with the need for more functionality. After a thorough design process, a new spatial plan was essential to meet the couple’s request. This included developing a larger master suite, a grander kitchen with seating at an island, natural light, and a warm, comfortable feel to blend with the coastal setting.
Demolition revealed an unfortunate surprise on the second level of the home: Settlement and subpar construction had allowed the hillside to slide and cover structural framing members causing dangerous living conditions. Our design team was now faced with the challenge of creating a fix for the sagging hillside. After thorough evaluation of site conditions and careful planning, a new 10’ high retaining wall was contrived to be strategically placed into the hillside to prevent any future movements.
With the wall design and build completed — additional square footage allowed for a new laundry room, a walk-in closet at the master suite. Once small and tucked away, the kitchen now boasts a golden warmth of natural maple cabinetry complimented by a striking center island complete with white quartz countertops and stunning waterfall edge details. The open floor plan encourages entertaining with an organic flow between the kitchen, dining, and living rooms. New skylights flood the space with natural light, creating a tranquil seaside ambiance. New custom maple flooring and ceiling paneling finish out the first floor.
Downstairs, the ocean facing Master Suite is luminous with breathtaking views and an enviable bathroom oasis. The master bath is modern and serene, woodgrain tile flooring and stunning onyx mosaic tile channel the golden sandy Malibu beaches. The minimalist bathroom includes a generous walk-in closet, his & her sinks, a spacious steam shower, and a luxurious soaking tub. Defined by an airy and spacious floor plan, clean lines, natural light, and endless ocean views, this home is the perfect rendition of a contemporary coastal sanctuary.
PROJECT DETAILS:
• Style: Contemporary
• Colors: White, Beige, Yellow Hues
• Countertops: White Ceasarstone Quartz
• Cabinets: Bellmont Natural finish maple; Shaker style
• Hardware/Plumbing Fixture Finish: Polished Chrome
• Lighting Fixtures: Pendent lighting in Master bedroom, all else recessed
• Flooring:
Hardwood - Natural Maple
Tile – Ann Sacks, Porcelain in Yellow Birch
• Tile/Backsplash: Glass mosaic in kitchen
• Other Details: Bellevue Stand Alone Tub
Photographer: Andrew, Open House VC
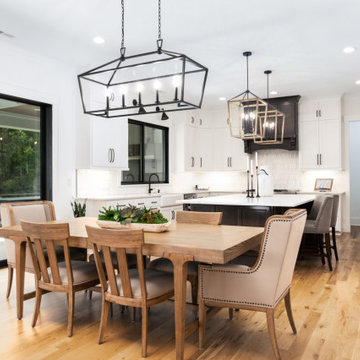
Open kitchen
Expansive traditional kitchen/dining room in Charlotte with white walls, light hardwood flooring and yellow floors.
Expansive traditional kitchen/dining room in Charlotte with white walls, light hardwood flooring and yellow floors.
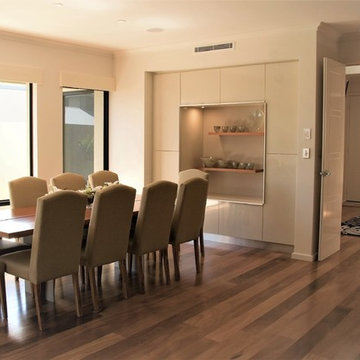
Interior design - Despina Design
Bespoke chairs - Everest Design
Photography- Pearlin design and photography
Inspiration for a large modern open plan dining room in Perth with white walls, light hardwood flooring and yellow floors.
Inspiration for a large modern open plan dining room in Perth with white walls, light hardwood flooring and yellow floors.
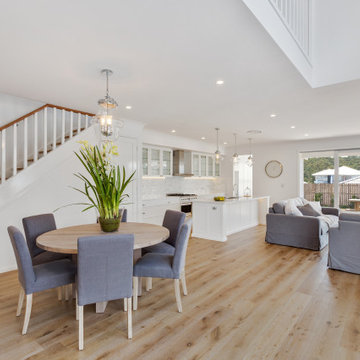
Hamptons Style open plan with Dining Room, Living Room, and Kitchen.
This is an example of an expansive beach style open plan dining room in Brisbane with white walls, light hardwood flooring and yellow floors.
This is an example of an expansive beach style open plan dining room in Brisbane with white walls, light hardwood flooring and yellow floors.
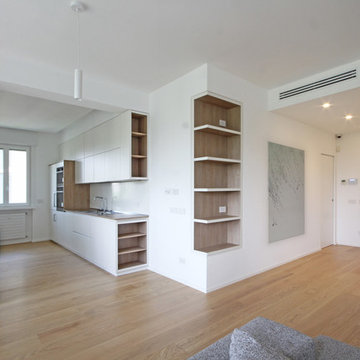
Quando ho affrontato la ristrutturazione completa di questo appartamento ho stravolto completamente la distribuzione della casa, che aveva la cucina in zona notte (giuro non sto scherzando) e ho cercato di aprire il più possibile gli ambienti.
Ne è derivato un gioco di scorci visivi incrociati, di inserti bianchi e dettagli di legno color Bamboo.
Il risultato è aver reso la casa molto più vivibile di prima, e aver adottato uno stile essenziale che secondo me in qualche modo evoca la pace di certe case giapponesi. E secondo voi?
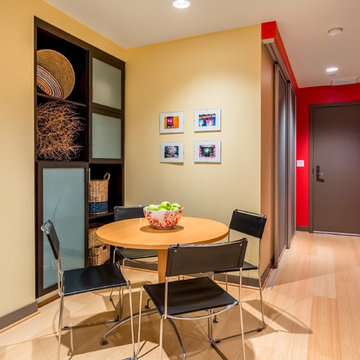
Clever open and closed storage fosters the beauty of decoration and the necessity for stashing auxiliary utilitarian appliances in the dining area.
This is an example of a small contemporary kitchen/dining room in Seattle with yellow walls, bamboo flooring and yellow floors.
This is an example of a small contemporary kitchen/dining room in Seattle with yellow walls, bamboo flooring and yellow floors.
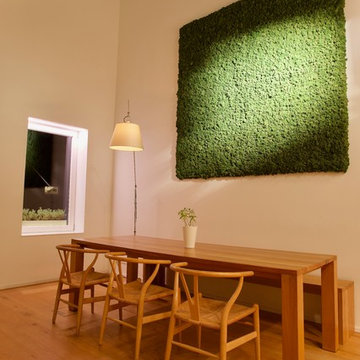
This is an example of a large modern open plan dining room in Dusseldorf with white walls, light hardwood flooring, no fireplace and yellow floors.
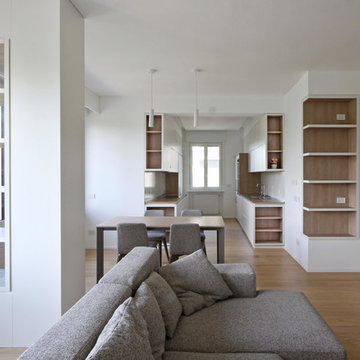
Cosa intendo con Arredamento Zen Moderno? Siamo a Milano, in zona City Life, dal quarto piano di questa palazzina si possono toccare le torri e i complessi abitativi tra i più famosi della capitale Lombarda.
Non ho messo pannelli scorrevoli in carta di riso, e neanche un tatami in camera dal letto…
allora perchè parlo di atmosfere Zen Moderne?
Beh, dovete giudicare dalle foto per capire se dico giusto.
Il proprietario di casa ama due cose in particolare, il minimalismo e il Giappone.
E come cerco di fare sempre, il mio modo di progettare mira a tradurre in design il carattere di chi abiterà la casa.
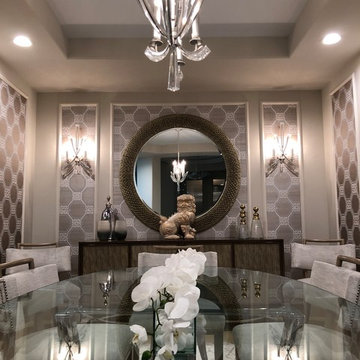
Shimmering finishes from the metallic glazed wall covering, painted glass doors on the buffet, crystal and polished nickel lighting fixtures captured the client's wish for glamorous rooms...
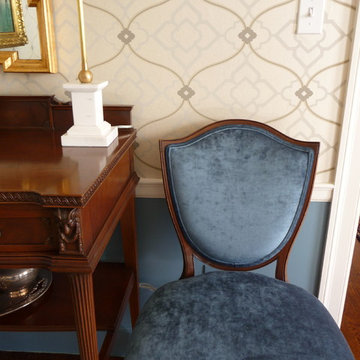
Traditional dining room mixes new with antique. Contrasting chair backs, brass accidents and linen drapes creates a dramatic space for gatherings for friends and family.
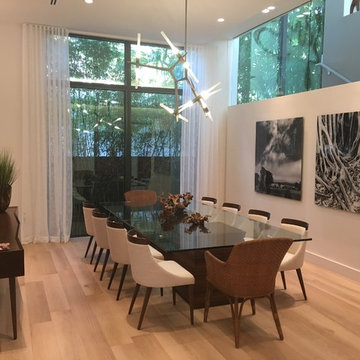
Design ideas for a large modern enclosed dining room in New York with white walls, light hardwood flooring, no fireplace and yellow floors.
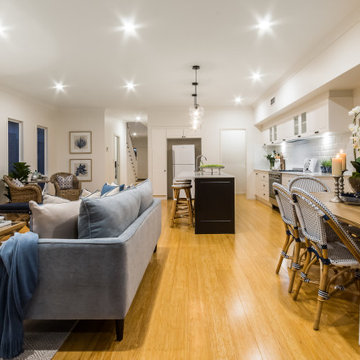
Open plan living area with hamptons styled dining, living, and kitchen.
Large beach style open plan dining room in Brisbane with white walls, light hardwood flooring, no fireplace and yellow floors.
Large beach style open plan dining room in Brisbane with white walls, light hardwood flooring, no fireplace and yellow floors.
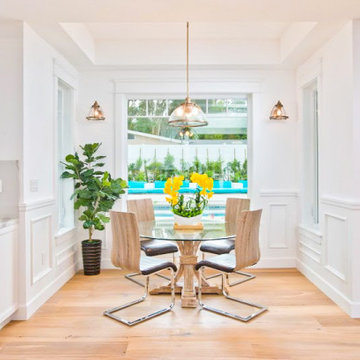
Modern farmhouse kitchen with gold finish fixtures.
Large traditional kitchen/dining room in Los Angeles with light hardwood flooring, yellow floors and a timber clad ceiling.
Large traditional kitchen/dining room in Los Angeles with light hardwood flooring, yellow floors and a timber clad ceiling.
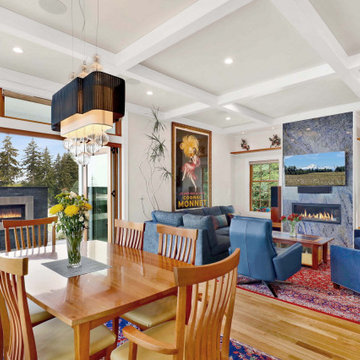
1600 square foot addition and complete remodel to existing historic home
This is an example of a medium sized traditional open plan dining room in Seattle with grey walls, light hardwood flooring, a standard fireplace, a stone fireplace surround, yellow floors and a coffered ceiling.
This is an example of a medium sized traditional open plan dining room in Seattle with grey walls, light hardwood flooring, a standard fireplace, a stone fireplace surround, yellow floors and a coffered ceiling.
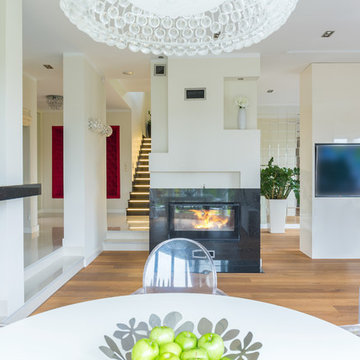
We placed an electric fireplace to create a focal point between the living room and the dining room. The niche in the foyer was upholstered in red velvet to serve as a throne to our princess, exhibiting a conceptual art piece as well.
The walls were originally textured; we plastered them to add a clean looking smooth touch. We added LED lighting on the stairway to top off our client’s clamorous glitzy vogue.
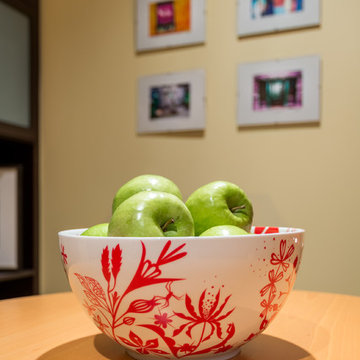
A fruit bowl centerpiece by Tjord Boontje reiterates the theme of nature in brilliant color.
This is an example of a small contemporary kitchen/dining room in Seattle with yellow walls, bamboo flooring and yellow floors.
This is an example of a small contemporary kitchen/dining room in Seattle with yellow walls, bamboo flooring and yellow floors.
Luxury Dining Room with Yellow Floors Ideas and Designs
1