Luxury Entrance with Multi-coloured Floors Ideas and Designs
Refine by:
Budget
Sort by:Popular Today
1 - 20 of 375 photos
Item 1 of 3
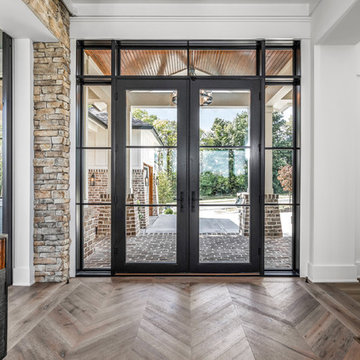
The Home Aesthetic
Photo of an expansive farmhouse foyer in Indianapolis with white walls, light hardwood flooring, a double front door, a black front door and multi-coloured floors.
Photo of an expansive farmhouse foyer in Indianapolis with white walls, light hardwood flooring, a double front door, a black front door and multi-coloured floors.
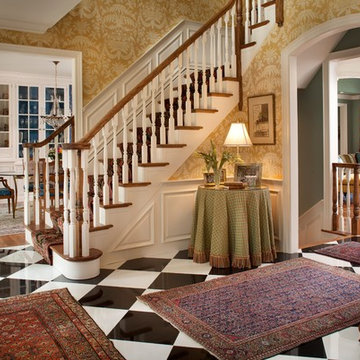
Diane Burgoyne Interiors
Photography by Tim Proctor
Inspiration for a large traditional foyer in Philadelphia with multi-coloured floors.
Inspiration for a large traditional foyer in Philadelphia with multi-coloured floors.
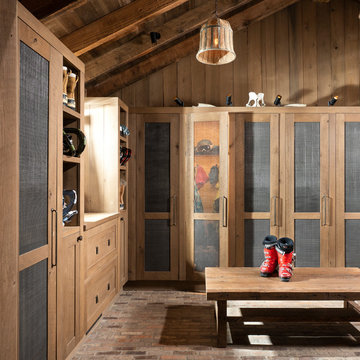
Photography - LongViews Studios
Inspiration for a large rustic boot room in Other with brown walls, brick flooring and multi-coloured floors.
Inspiration for a large rustic boot room in Other with brown walls, brick flooring and multi-coloured floors.
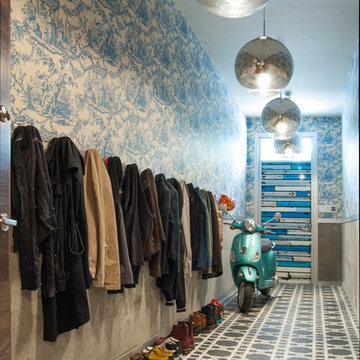
In the entry hall, a variety of patterns and finishes play off of one another with a sense of ease, and sets the tone for the rest of the house. Bisazza's Vienna Nero floor mosaics give the decor vintage appeal, while mirrored globe pendants and ornamental wallpaper lend a dash of opulence.
Taking advantage of the hall's length, the Novogratzes installed a series of coat hooks for easy access. With a fast-paced family of nine, keeping organized is crucial, and practical ideas such as this make it possible to minimize clutter.
Pendant lights by Tom Dixon, Y Lighting; Wallpaper, Flavor Paper
Photo: Adrienne DeRosa Photography © 2014 Houzz
Design: Cortney and Robert Novogratz

This is an example of a medium sized classic boot room in Denver with white walls, porcelain flooring, a single front door, a blue front door and multi-coloured floors.

Photography by Laura Hull.
This is an example of a large traditional boot room in San Francisco with grey walls, a stable front door, a white front door, ceramic flooring and multi-coloured floors.
This is an example of a large traditional boot room in San Francisco with grey walls, a stable front door, a white front door, ceramic flooring and multi-coloured floors.
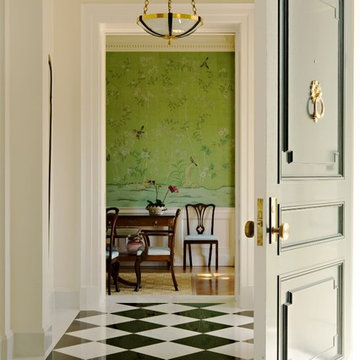
(Photo Credit: Karyn Millet)
Design ideas for a traditional entrance in Los Angeles with beige walls, a single front door, marble flooring and multi-coloured floors.
Design ideas for a traditional entrance in Los Angeles with beige walls, a single front door, marble flooring and multi-coloured floors.
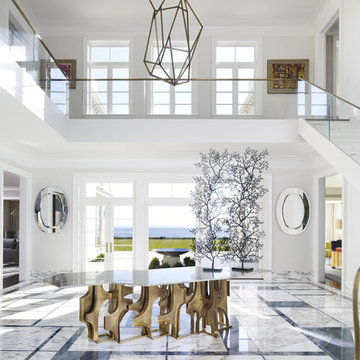
Design ideas for a large modern foyer in New York with white walls, marble flooring, a double front door, a dark wood front door and multi-coloured floors.
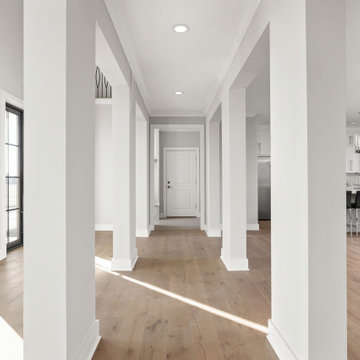
Custom windows, engineered hardwood floors in white oak, white trim, restoration hardware light.
Expansive modern hallway in Indianapolis with white walls, light hardwood flooring, a double front door, a black front door and multi-coloured floors.
Expansive modern hallway in Indianapolis with white walls, light hardwood flooring, a double front door, a black front door and multi-coloured floors.
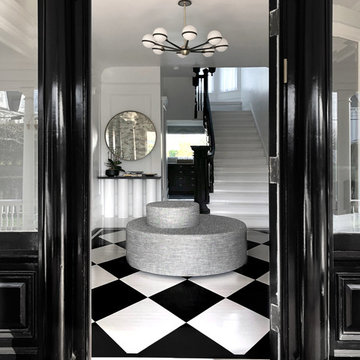
Expansive classic foyer in New York with white walls, a single front door, a black front door and multi-coloured floors.
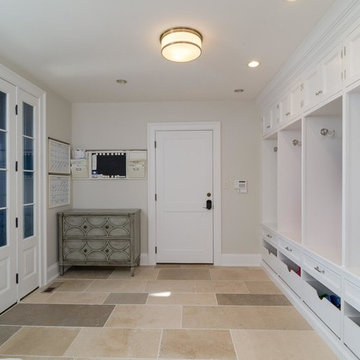
Front to back entry
This is an example of a large classic boot room in San Francisco with white walls, travertine flooring, a single front door, a white front door and multi-coloured floors.
This is an example of a large classic boot room in San Francisco with white walls, travertine flooring, a single front door, a white front door and multi-coloured floors.

We juxtaposed bold colors and contemporary furnishings with the early twentieth-century interior architecture for this four-level Pacific Heights Edwardian. The home's showpiece is the living room, where the walls received a rich coat of blackened teal blue paint with a high gloss finish, while the high ceiling is painted off-white with violet undertones. Against this dramatic backdrop, we placed a streamlined sofa upholstered in an opulent navy velour and companioned it with a pair of modern lounge chairs covered in raspberry mohair. An artisanal wool and silk rug in indigo, wine, and smoke ties the space together.

Photos of Lakewood Ranch show Design Center Selections to include: flooring, cabinetry, tile, countertops, paint, outdoor limestone and pool tiles. Lighting is temporary.

Photo of a medium sized rural boot room in Denver with beige walls, brick flooring, a single front door, a medium wood front door, multi-coloured floors and exposed beams.

Expansive world-inspired foyer in Hawaii with white walls, a double front door, a glass front door, multi-coloured floors and a wood ceiling.
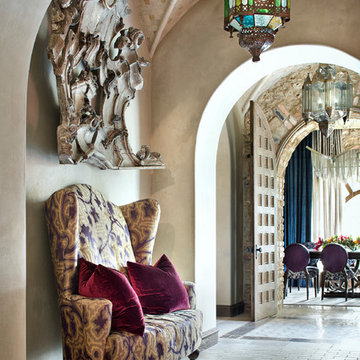
Design ideas for a large mediterranean foyer in Houston with beige walls, marble flooring, a double front door, a medium wood front door and multi-coloured floors.
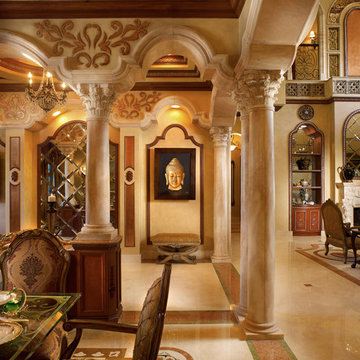
Design ideas for a large mediterranean foyer in Miami with multi-coloured walls, porcelain flooring and multi-coloured floors.
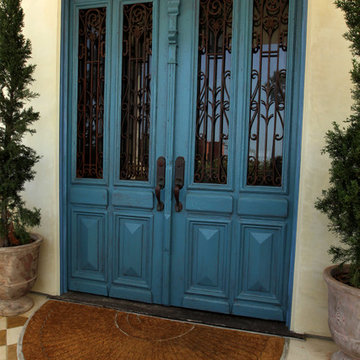
Mediterranean door on exterior of home in South Bay California
Custom Design & Construction
Large mediterranean front door in Los Angeles with beige walls, a double front door, a blue front door, marble flooring and multi-coloured floors.
Large mediterranean front door in Los Angeles with beige walls, a double front door, a blue front door, marble flooring and multi-coloured floors.
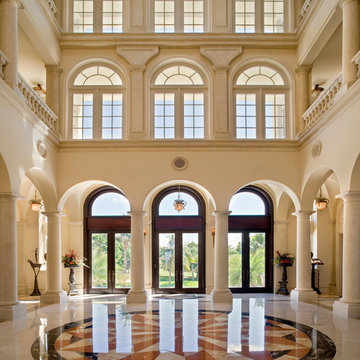
Greg Wilson & Clifford M. Scholz Architects
Inspiration for an expansive classic foyer in Tampa with beige walls, marble flooring and multi-coloured floors.
Inspiration for an expansive classic foyer in Tampa with beige walls, marble flooring and multi-coloured floors.
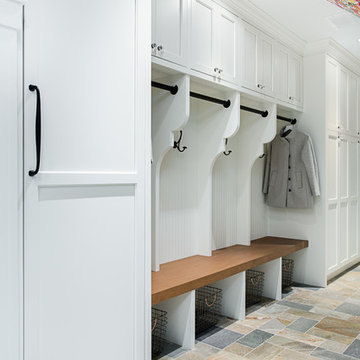
We focused a lot on the cabinetry layout and design for this functional secondary laundry space to create a extremely useful mudroom for this family.
Mudroom/Laundry
Cabinetry: Cabico Elmwood Series, Fenwick door, Dove White paint
Bench and countertop: Cabico Elmwood Series, Fenwick door, Alder in Gunstock Fudge
Hardware: Emtek Old Town clean cabinet knobs, oil rubbed bronze
Refrigerator hardware: Baldwin Severin Fayerman appliance pull in venetian bronze
Refrigerator: Dacor 24" column, panel ready
Washer/Dryer: Samsung in platinum with storage drawer pedestals
Clothing hooks: Restoration Hardware Bistro in oil rubbed bronze
Floor tile: Antique Floor Golden Sand Cleft quartzite
(Wallpaper by others)
Luxury Entrance with Multi-coloured Floors Ideas and Designs
1