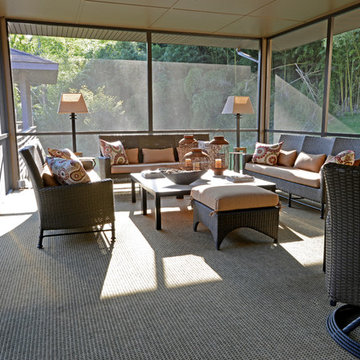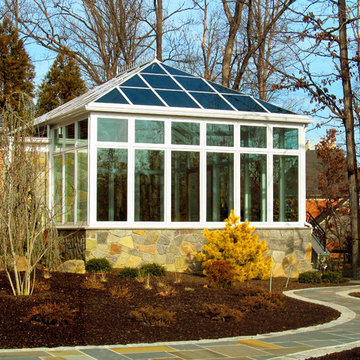Luxury Expansive Conservatory Ideas and Designs
Refine by:
Budget
Sort by:Popular Today
161 - 180 of 347 photos
Item 1 of 3
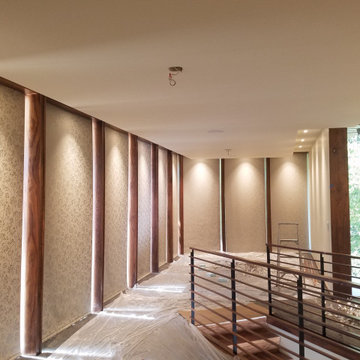
Photo of an expansive modern conservatory in Other with carpet, a standard ceiling and grey floors.
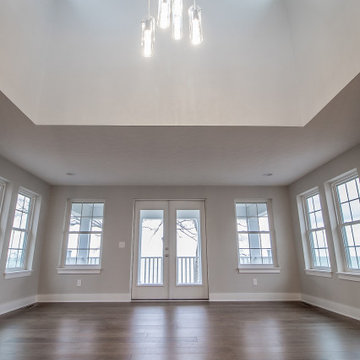
Sunroom
Expansive classic conservatory in Cleveland with medium hardwood flooring and brown floors.
Expansive classic conservatory in Cleveland with medium hardwood flooring and brown floors.
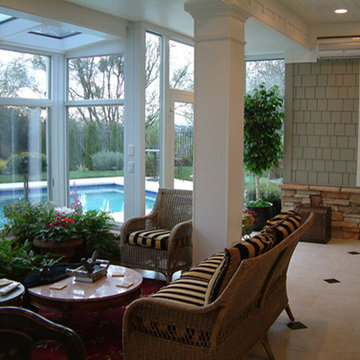
Photo of an expansive traditional conservatory in Sacramento with travertine flooring, no fireplace and a skylight.
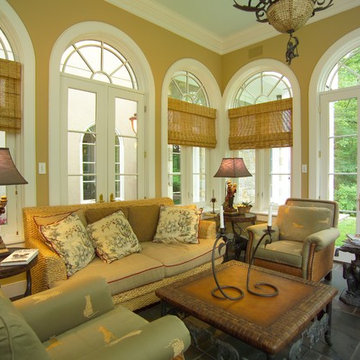
Sunroom at he far west side of the home, featuring windows on 3 walls and a bluestone floor installed over hydronic radiant heat.
This is an example of an expansive traditional conservatory in New York.
This is an example of an expansive traditional conservatory in New York.
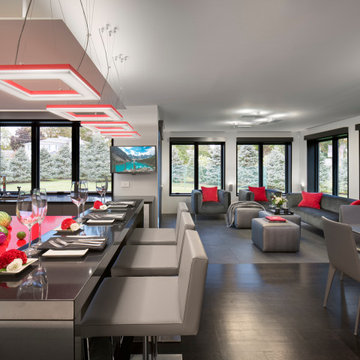
Larisa McShane and Associates removed the walls between the foyer, kitchen, living room, dining room, and den, opening up the entire 1200 square foot first floor into one large, sweeping area that’s easy to navigate and perfect for family gatherings. The new space comprises the kitchen, dining area and sunroom in this photo, as well as a living room.
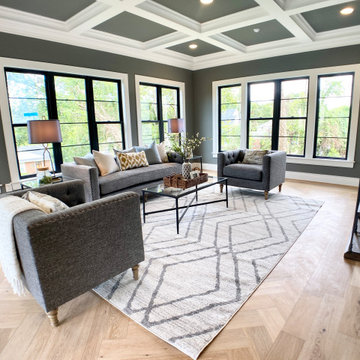
This stunning room with its dark walls and white trim really makes a statement. A cozy seating area and bookcase complete the stating in this beautiful room. Notice the pattern in the wood flooring - such a nice detail!
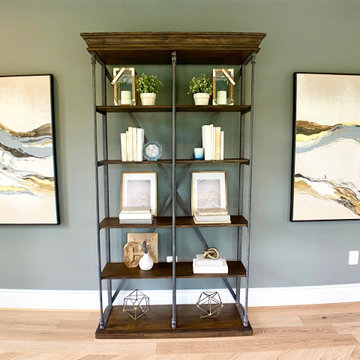
This stunning room with its dark walls and white trim really makes a statement. A cozy seating area and bookcase complete the stating in this beautiful room. Notice the pattern in the wood flooring - such a nice detail!
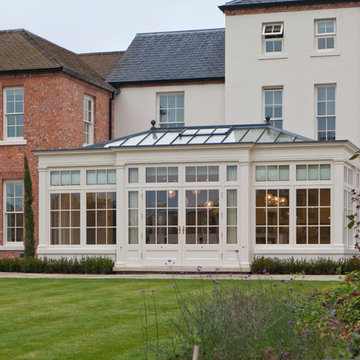
The nine-pane window design together with the three-pane clerestory panels above creates height with this impressive structure. Ventilation is provided through top hung opening windows and electrically operated roof vents.
This open plan space is perfect for family living and double doors open fully onto the garden terrace which can be used for entertaining.
Vale Paint Colour - Alabaster
Size- 8.1M X 5.7M
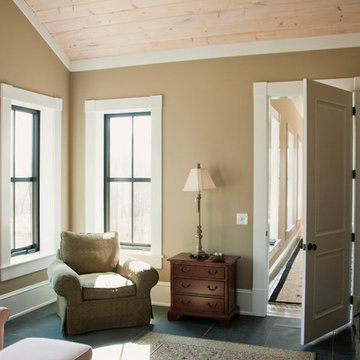
Luxury living done with energy-efficiency in mind. From the Insulated Concrete Form walls to the solar panels, this home has energy-efficient features at every turn. Luxury abounds with hardwood floors from a tobacco barn, custom cabinets, to vaulted ceilings. The indoor basketball court and golf simulator give family and friends plenty of fun options to explore. This home has it all.
Elise Trissel photograph
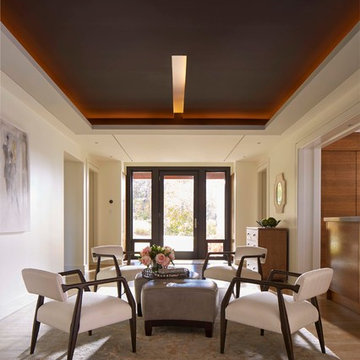
Michael Blevins
Design ideas for an expansive contemporary conservatory in Wilmington with light hardwood flooring.
Design ideas for an expansive contemporary conservatory in Wilmington with light hardwood flooring.
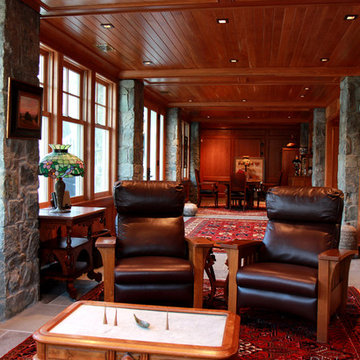
This beautiful cabana room which walks out to pool area consists of custom stone columns, solid cherry trim, crown and base, tongue and groove ceiling and wainscoting. All wood working was fabricated in-house at LHIC Cabinet Shop. Trim was fabricated to fit custom sized doors and windows and stained to match other finishes. Custom lighting with directional features for art work were installed. Flagstone floor matching exterior patio design were also installed. Persian carpets hand made as accents on floors
Dianne D. Leveille
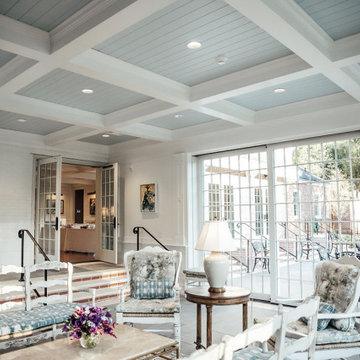
We are excited to share photos of the newly renovated Meshewa Estate at Turner Farm in Indian Hill. Mark Dunkley Architecture and Design worked closely with the Turner Farm Team to repurpose the original house into an event center to help support the mission of Turner Farm yet look and feel like an old mansion with all of the charm and detail one would hope to experience. Thank you Turner Farm for giving us the opportunity to work on such an amazing project.
Mark Dunkley Architecture and Design
www.mcdarch.com
Photos by Caitlin Chrisenee Photography (www.caitlinchrisenee.com)
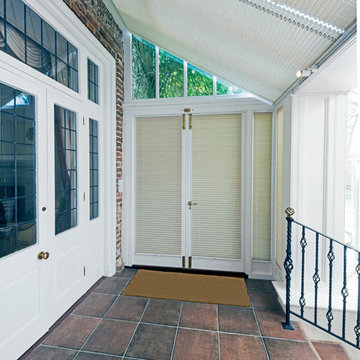
Prestige conservatory attached to manor house in Wiltshire. Motorised Somfy pleated blinds providing shading in the harsh summer sun. Blinds fitted to lean too at the side of the conservatory
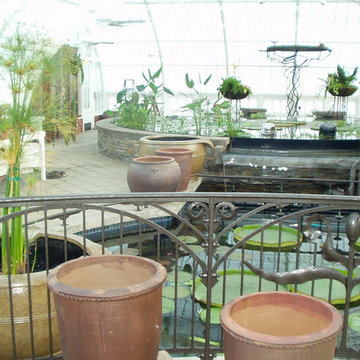
This is a pool that was dedicated to living plants. It was built just like a swimming pool with all the same operating equipment including a pool heater to make the water nice and warm for the plants.
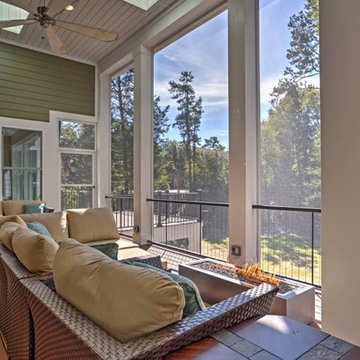
screened porch/ balcony
This is an example of an expansive coastal conservatory in Orlando with medium hardwood flooring and a skylight.
This is an example of an expansive coastal conservatory in Orlando with medium hardwood flooring and a skylight.
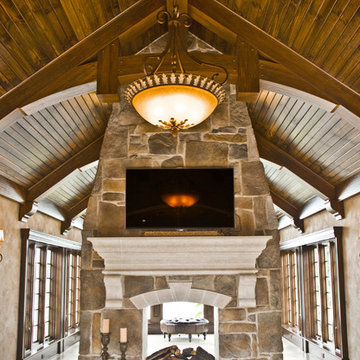
Expansive conservatory in Other with ceramic flooring, a two-sided fireplace, a stone fireplace surround, a standard ceiling and beige floors.
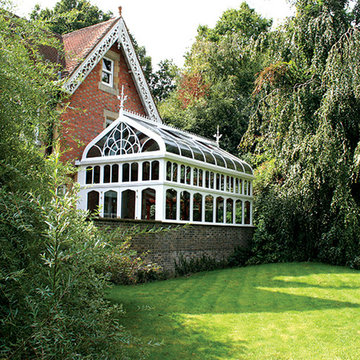
This stunning, bespoke oak Gothic conservatory on a Grade II listed property in Tunbridge Wells, Kent. With curved glass in the roof and unique glazing of the gable and frames. The curved glass sealed units in the roof were custom made for this project. The dark stained interior oak provides a unique warm contrast to the white exterior.
Glassex 2008 Gold winner for conservatory design
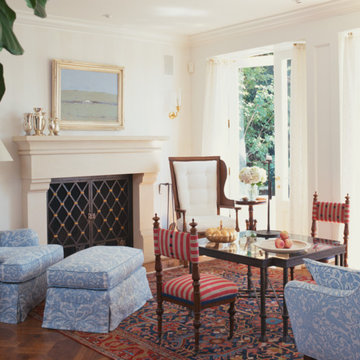
Tim Street-Porter Photography
Expansive classic conservatory in Los Angeles.
Expansive classic conservatory in Los Angeles.
Luxury Expansive Conservatory Ideas and Designs
9
