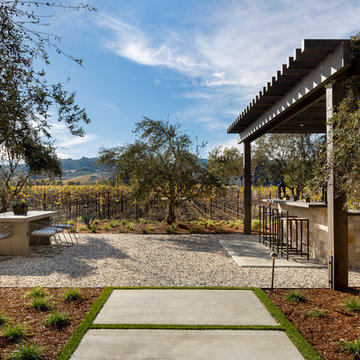Luxury Expansive Patio Ideas and Designs
Refine by:
Budget
Sort by:Popular Today
1 - 20 of 4,656 photos
Item 1 of 3

Pergola, Outdoor Kitchen Ivory Travertine
Inspiration for an expansive modern back patio in Miami with an outdoor kitchen, natural stone paving and a pergola.
Inspiration for an expansive modern back patio in Miami with an outdoor kitchen, natural stone paving and a pergola.
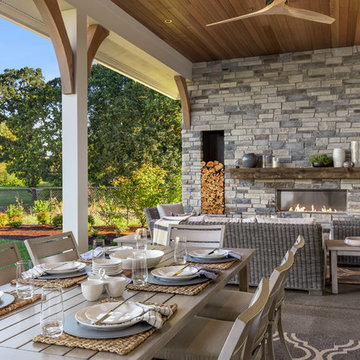
Justin Krug Photography
Photo of an expansive rural back patio in Portland with a fireplace, concrete slabs and a roof extension.
Photo of an expansive rural back patio in Portland with a fireplace, concrete slabs and a roof extension.
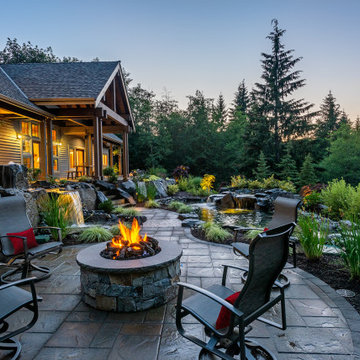
What once was a sloped, roughly terraced, and unusable grassy backyard is now an expansive resort. These clients' outdoor dreams came true with this large paver patio that expands the length of the home, a double water feature focal point and two fire pits.
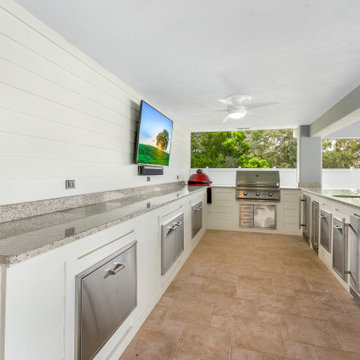
Design ideas for an expansive nautical back patio in Jacksonville with an outdoor kitchen and a roof extension.
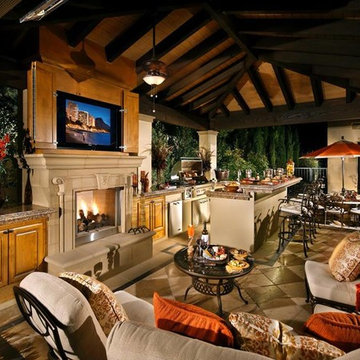
Inspiration for an expansive traditional back patio in Other with an outdoor kitchen, tiled flooring and a roof extension.

The landscape of this home honors the formality of Spanish Colonial / Santa Barbara Style early homes in the Arcadia neighborhood of Phoenix. By re-grading the lot and allowing for terraced opportunities, we featured a variety of hardscape stone, brick, and decorative tiles that reinforce the eclectic Spanish Colonial feel. Cantera and La Negra volcanic stone, brick, natural field stone, and handcrafted Spanish decorative tiles are used to establish interest throughout the property.
A front courtyard patio includes a hand painted tile fountain and sitting area near the outdoor fire place. This patio features formal Boxwood hedges, Hibiscus, and a rose garden set in pea gravel.
The living room of the home opens to an outdoor living area which is raised three feet above the pool. This allowed for opportunity to feature handcrafted Spanish tiles and raised planters. The side courtyard, with stepping stones and Dichondra grass, surrounds a focal Crape Myrtle tree.
One focal point of the back patio is a 24-foot hand-hammered wrought iron trellis, anchored with a stone wall water feature. We added a pizza oven and barbecue, bistro lights, and hanging flower baskets to complete the intimate outdoor dining space.
Project Details:
Landscape Architect: Greey|Pickett
Architect: Higgins Architects
Landscape Contractor: Premier Environments
Metal Arbor: Porter Barn Wood
Photography: Scott Sandler
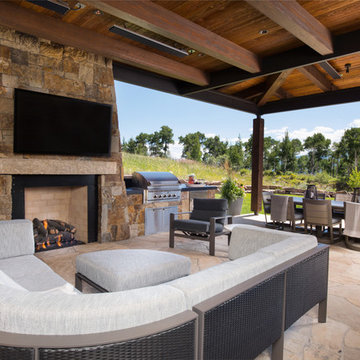
Ric Stovall
Photo of an expansive traditional back patio in Denver with an outdoor kitchen and a roof extension.
Photo of an expansive traditional back patio in Denver with an outdoor kitchen and a roof extension.
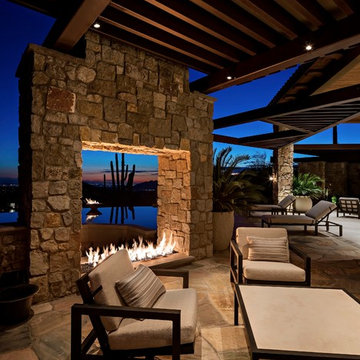
Dramatic framework forms a matrix focal point over this North Scottsdale home's back patio and negative edge pool, underlining the architect's trademark use of symmetry to draw the eye through the house and out to the stunning views of the Valley beyond. This almost 9000 SF hillside hideaway is an effortless blend of Old World charm with contemporary style and amenities.
Organic colors and rustic finishes connect the space with its desert surroundings. Large glass walls topped with clerestory windows that retract into the walls open the main living space to the outdoors.
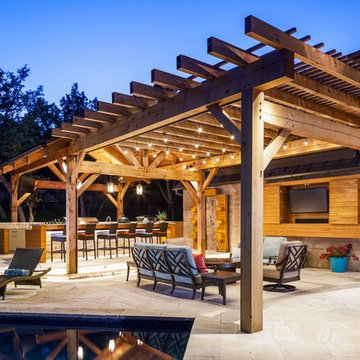
photography by Andrea Calo
Expansive classic back patio in Austin with an outdoor kitchen and a roof extension.
Expansive classic back patio in Austin with an outdoor kitchen and a roof extension.

Hendel Homes
Landmark Photography
Summer Classics
Design ideas for an expansive classic patio in Minneapolis.
Design ideas for an expansive classic patio in Minneapolis.
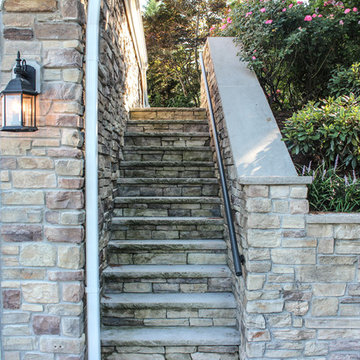
In ground pool over looks the river and out on the island.
Expansive shabby-chic style back patio in New York with a water feature, concrete paving and a gazebo.
Expansive shabby-chic style back patio in New York with a water feature, concrete paving and a gazebo.
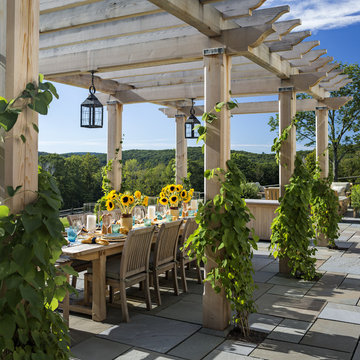
The carved cedar pergola provides a shady spot for outdoor dining.
Robert Benson Photography
Expansive traditional back patio in New York with natural stone paving and a gazebo.
Expansive traditional back patio in New York with natural stone paving and a gazebo.

The genesis of design for this desert retreat was the informal dining area in which the clients, along with family and friends, would gather.
Located in north Scottsdale’s prestigious Silverleaf, this ranch hacienda offers 6,500 square feet of gracious hospitality for family and friends. Focused around the informal dining area, the home’s living spaces, both indoor and outdoor, offer warmth of materials and proximity for expansion of the casual dining space that the owners envisioned for hosting gatherings to include their two grown children, parents, and many friends.
The kitchen, adjacent to the informal dining, serves as the functioning heart of the home and is open to the great room, informal dining room, and office, and is mere steps away from the outdoor patio lounge and poolside guest casita. Additionally, the main house master suite enjoys spectacular vistas of the adjacent McDowell mountains and distant Phoenix city lights.
The clients, who desired ample guest quarters for their visiting adult children, decided on a detached guest casita featuring two bedroom suites, a living area, and a small kitchen. The guest casita’s spectacular bedroom mountain views are surpassed only by the living area views of distant mountains seen beyond the spectacular pool and outdoor living spaces.
Project Details | Desert Retreat, Silverleaf – Scottsdale, AZ
Architect: C.P. Drewett, AIA, NCARB; Drewett Works, Scottsdale, AZ
Builder: Sonora West Development, Scottsdale, AZ
Photographer: Dino Tonn
Featured in Phoenix Home and Garden, May 2015, “Sporting Style: Golf Enthusiast Christie Austin Earns Top Scores on the Home Front”
See more of this project here: http://drewettworks.com/desert-retreat-at-silverleaf/
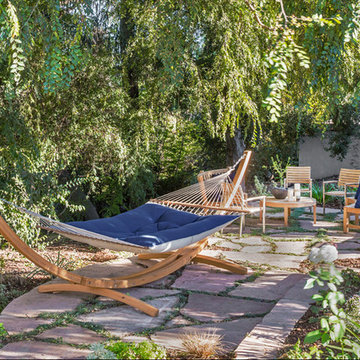
Come, relax, and enjoy a cold drink while swaying in the breeze. A solid teak freestanding hammock stand resembles the hull of a boat. Its heavy cushioned hammock is the perfect compliment. In the background is the meditation pad. Curved teak benches and chairs in steel and teak surround a teak cocktail table. Navy pillows abound for comfort and luxury. Photography By: Grey Crawford
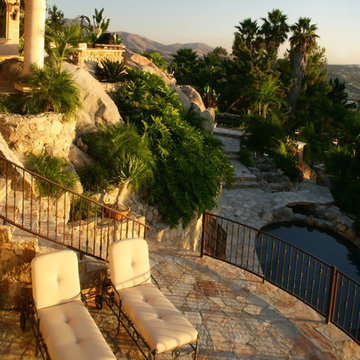
Photo of an expansive mediterranean courtyard patio in San Diego with natural stone paving and no cover.
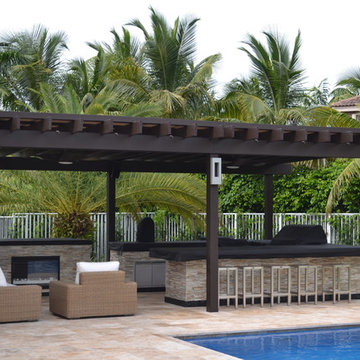
This Featured Project is a complete outdoor renovation in Weston Florida. This project included a Covered free standing wood pergola with a cooling mist irrigation system. The outdoor kitchen in this project was a one level bar design with a granite counter and stone wall finish. All of the appliances featured in this outdoor kitchen are part of the Twin Eagle line.
Some other items that where part of this project included a custom TV lift with Granite and stone wall finish as well as furniture from one of the lines featured at our showroom.
For more information regarding this or any other of our outdoor projects please visit our website at www.luxapatio.com where you may also shop online. You can also visit our showroom located in the Doral Design District ( 3305 NW 79 Ave Miami FL. 33122) or contact us at 305-477-5141.
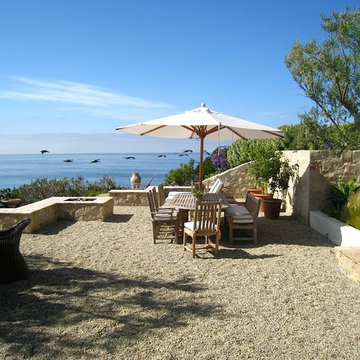
Bob White
Design ideas for an expansive mediterranean back patio in Orange County with a fire feature, gravel and a gazebo.
Design ideas for an expansive mediterranean back patio in Orange County with a fire feature, gravel and a gazebo.

A complete contemporary backyard project was taken to another level of design. This amazing backyard was completed in the beginning of 2013 in Weston, Florida.
The project included an Outdoor Kitchen with equipment by Lynx, and finished with Emperador Light Marble and a Spanish stone on walls. Also, a 32” X 16” wooden pergola attached to the house with a customized wooden wall for the TV on a structured bench with the same finishes matching the Outdoor Kitchen. The project also consist of outdoor furniture by The Patio District, pool deck with gold travertine material, and an ivy wall with LED lights and custom construction with Black Absolute granite finish and grey stone on walls.
For more information regarding this or any other of our outdoor projects please visit our website at www.luxapatio.com where you may also shop online. You can also visit our showroom located in the Doral Design District (3305 NW 79 Ave Miami FL. 33122) or contact us at 305-477-5141.
URL http://www.luxapatio.com
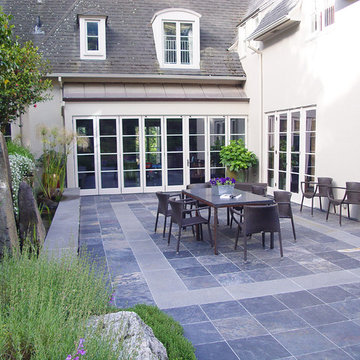
This property has a wonderful juxtaposition of modern and traditional elements, which are unified by a natural planting scheme. Although the house is traditional, the client desired some contemporary elements, enabling us to introduce rusted steel fences and arbors, black granite for the barbeque counter, and black African slate for the main terrace. An existing brick retaining wall was saved and forms the backdrop for a long fountain with two stone water sources. Almost an acre in size, the property has several destinations. A winding set of steps takes the visitor up the hill to a redwood hot tub, set in a deck amongst walls and stone pillars, overlooking the property. Another winding path takes the visitor to the arbor at the end of the property, furnished with Emu chaises, with relaxing views back to the house, and easy access to the adjacent vegetable garden.
Photos: Simmonds & Associates, Inc.
Luxury Expansive Patio Ideas and Designs
1
