Luxury Family Bathroom Ideas and Designs
Refine by:
Budget
Sort by:Popular Today
101 - 120 of 3,450 photos
Item 1 of 3

Medium sized contemporary family bathroom in Austin with flat-panel cabinets, white cabinets, an alcove bath, a shower/bath combination, a two-piece toilet, white tiles, ceramic tiles, white walls, ceramic flooring, a submerged sink, quartz worktops, multi-coloured floors, a sliding door, multi-coloured worktops, a single sink and a built in vanity unit.
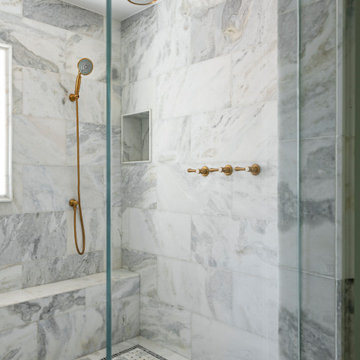
A full home remodel of this historic residence.
Photo of a small family bathroom in Phoenix with raised-panel cabinets, blue cabinets, a walk-in shower, a one-piece toilet, white tiles, porcelain tiles, grey walls, ceramic flooring, a submerged sink, quartz worktops, white floors, an open shower and white worktops.
Photo of a small family bathroom in Phoenix with raised-panel cabinets, blue cabinets, a walk-in shower, a one-piece toilet, white tiles, porcelain tiles, grey walls, ceramic flooring, a submerged sink, quartz worktops, white floors, an open shower and white worktops.
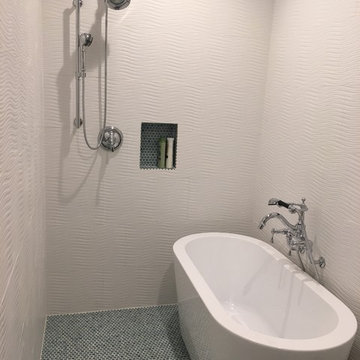
This is an example of a small bathroom in Other with a freestanding bath, white tiles, ceramic tiles, white walls, porcelain flooring, blue floors and an open shower.
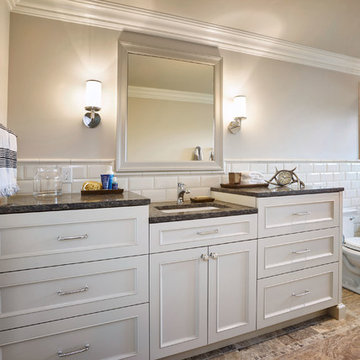
Design ideas for a large classic family bathroom in Portland with recessed-panel cabinets, grey cabinets, an alcove bath, a shower/bath combination, white tiles, ceramic tiles, grey walls, porcelain flooring, a submerged sink and engineered stone worktops.
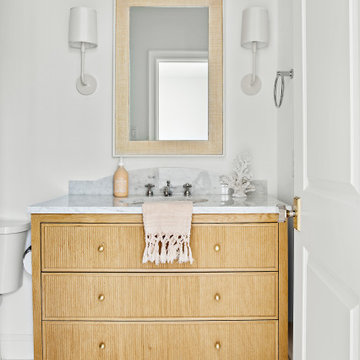
Classic, timeless and ideally positioned on a sprawling corner lot set high above the street, discover this designer dream home by Jessica Koltun. The blend of traditional architecture and contemporary finishes evokes feelings of warmth while understated elegance remains constant throughout this Midway Hollow masterpiece unlike no other. This extraordinary home is at the pinnacle of prestige and lifestyle with a convenient address to all that Dallas has to offer.
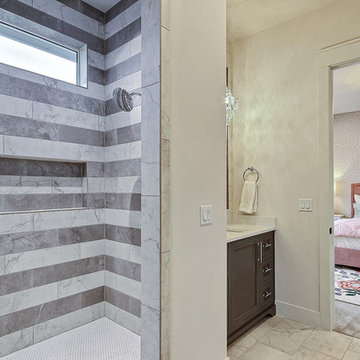
Inspired by the majesty of the Northern Lights and this family's everlasting love for Disney, this home plays host to enlighteningly open vistas and playful activity. Like its namesake, the beloved Sleeping Beauty, this home embodies family, fantasy and adventure in their truest form. Visions are seldom what they seem, but this home did begin 'Once Upon a Dream'. Welcome, to The Aurora.
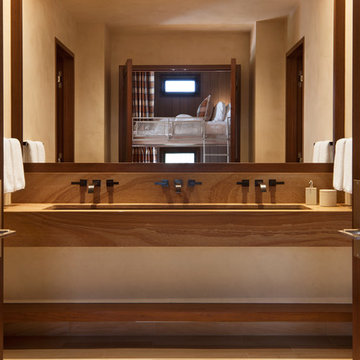
David O. Marlow
Inspiration for an expansive contemporary family bathroom in Denver with open cabinets, beige walls, limestone flooring, a submerged sink and beige floors.
Inspiration for an expansive contemporary family bathroom in Denver with open cabinets, beige walls, limestone flooring, a submerged sink and beige floors.
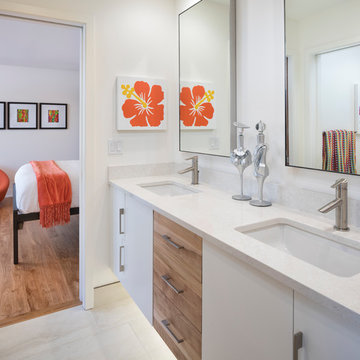
Design ideas for an expansive contemporary family bathroom in Minneapolis with flat-panel cabinets, medium wood cabinets, a shower/bath combination, a bidet, white tiles, porcelain tiles, white walls, porcelain flooring, a submerged sink, engineered stone worktops and a shower curtain.
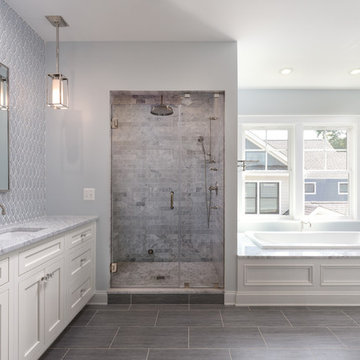
Design ideas for an expansive classic family bathroom in DC Metro with shaker cabinets, white cabinets, white tiles, ceramic tiles, grey walls, ceramic flooring and engineered stone worktops.
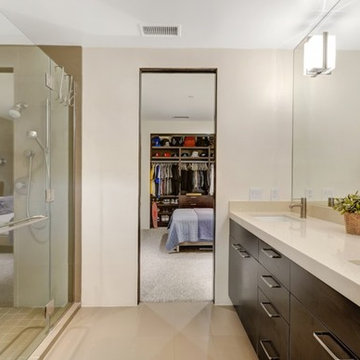
Photo credit: The Boutique Real Estate Group www.TheBoutiqueRE.com
Inspiration for an expansive modern family bathroom in Orange County with multi-coloured tiles.
Inspiration for an expansive modern family bathroom in Orange County with multi-coloured tiles.
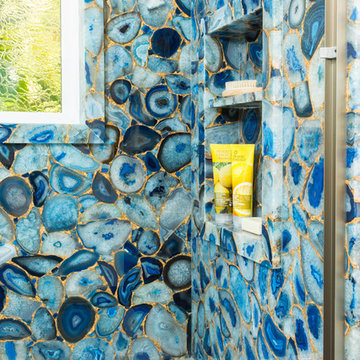
The tea-for-two bathtub by Kohler was surrounded by the blue agate slab. The shampoo niche was fabricated out of the same solid slab. The obscure crackle glass window was inspired by the vessel sinks.
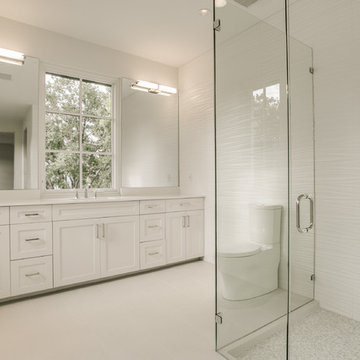
This exquisite Robert Elliott Custom Homes’ property is nestled in the Park Cities on the quiet and tree-lined Windsor Avenue. The home is marked by the beautiful design and craftsmanship by David Stocker of the celebrated architecture firm Stocker Hoesterey Montenegro. The dramatic entrance boasts stunning clear cedar ceiling porches and hand-made steel doors. Inside, wood ceiling beams bring warmth to the living room and breakfast nook, while the open-concept kitchen – featuring large marble and quartzite countertops – serves as the perfect gathering space for family and friends. In the great room, light filters through 10-foot floor-to-ceiling oversized windows illuminating the coffered ceilings, providing a pleasing environment for both entertaining and relaxing. Five-inch hickory wood floors flow throughout the common spaces and master bedroom and designer carpet is in the secondary bedrooms. Each of the spacious bathrooms showcase beautiful tile work in clean and elegant designs. Outside, the expansive backyard features a patio, outdoor living space, pool and cabana.
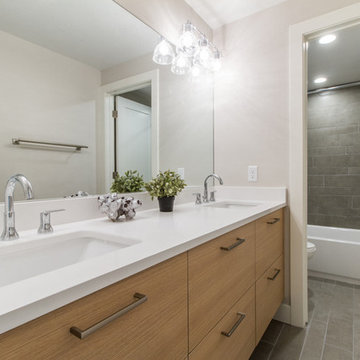
Cami McIntosh Photography
Photo of an expansive contemporary family bathroom in Salt Lake City with a submerged sink, flat-panel cabinets, white cabinets, engineered stone worktops, an alcove bath, grey tiles, ceramic tiles, grey walls and ceramic flooring.
Photo of an expansive contemporary family bathroom in Salt Lake City with a submerged sink, flat-panel cabinets, white cabinets, engineered stone worktops, an alcove bath, grey tiles, ceramic tiles, grey walls and ceramic flooring.
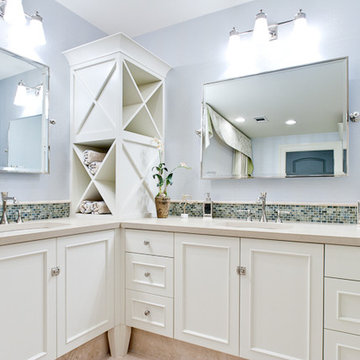
Girls' Pool Bath
Photographer - www.Venvisio.com
Expansive coastal family bathroom in Atlanta with a submerged sink, raised-panel cabinets, white cabinets, concrete worktops, a corner shower, a two-piece toilet, glass tiles, blue walls and travertine flooring.
Expansive coastal family bathroom in Atlanta with a submerged sink, raised-panel cabinets, white cabinets, concrete worktops, a corner shower, a two-piece toilet, glass tiles, blue walls and travertine flooring.
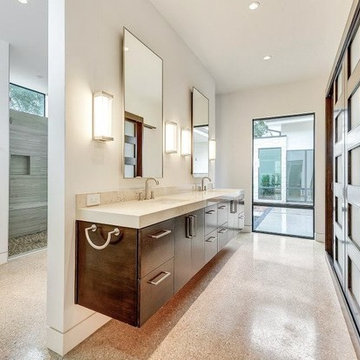
Quartz Countertops Dallas, Texas by Texas Counter Fitters
Design ideas for an expansive modern family bathroom in Dallas with a submerged sink, engineered stone worktops, a claw-foot bath, a built-in shower, cement tiles, beige walls and concrete flooring.
Design ideas for an expansive modern family bathroom in Dallas with a submerged sink, engineered stone worktops, a claw-foot bath, a built-in shower, cement tiles, beige walls and concrete flooring.
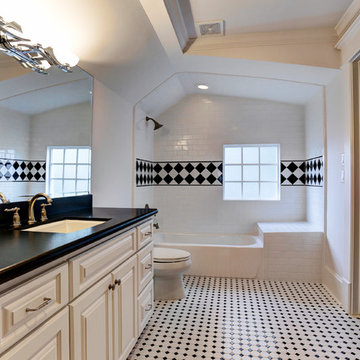
Inspiration for a medium sized classic family bathroom in Houston with a submerged sink, raised-panel cabinets, white cabinets, tiled worktops, an alcove bath, a shower/bath combination, a one-piece toilet, yellow tiles, ceramic tiles, white walls and ceramic flooring.
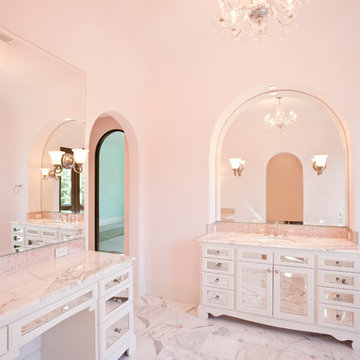
Photography: Julie Soefer
Design ideas for an expansive mediterranean family bathroom in Houston with a vessel sink, glass-front cabinets, white cabinets, marble worktops, a claw-foot bath, an alcove shower, a two-piece toilet, white tiles, stone tiles, pink walls and marble flooring.
Design ideas for an expansive mediterranean family bathroom in Houston with a vessel sink, glass-front cabinets, white cabinets, marble worktops, a claw-foot bath, an alcove shower, a two-piece toilet, white tiles, stone tiles, pink walls and marble flooring.
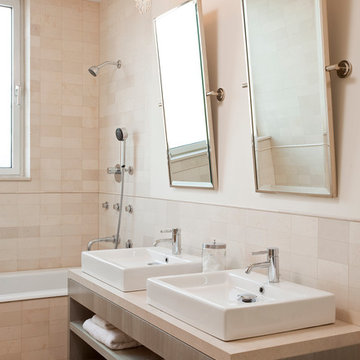
emily gilbert photography
Our interior design service area is all of New York City including the Upper East Side and Upper West Side, as well as the Hamptons, Scarsdale, Mamaroneck, Rye, Rye City, Edgemont, Harrison, Bronxville, and Greenwich CT.
For more about Darci Hether, click here: https://darcihether.com/
To learn more about this project, click here:
https://darcihether.com/portfolio/two-story-duplex-central-park-west-nyc/
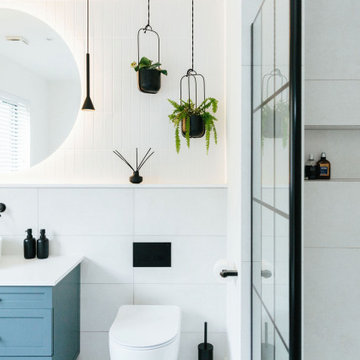
Family bathrooms don't come much sleeker than this one! Black hardware adds a modern edge to what otherwise would be a traditional bathroom with shaker vanity and soft floral patterned tiles.
Hanging plants sit beautifully beside the mirror pendants and add a fresh touch of nature to the room.
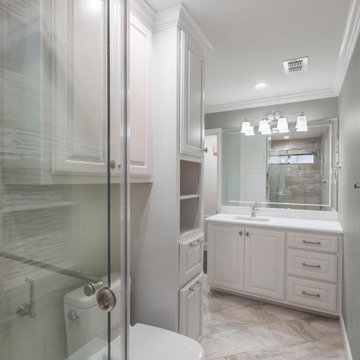
The cabinetry in this bathroom was completely re-worked, with additional storage provided in an over-the-toilet cabinet and an updated linen cabinet with convenient shelving and a hamper. The new vanity matches the raised-panel style, with deep storage drawers and cabinets below the new sink. Above the vanity is a large, beveled-edge mirror and decorative lighting, providing a modern look. Sleek crown moulding, fresh paint, and strategically placed LED can lights create a high-end finish and sense of completion.
You’ll notice that the floor tiles in this bathroom are also laid at a 45-degree angle, just as in the first bathroom. Doing so eliminates the prominence of the grout lines, making the room feel bigger.
Final Photos by Impressia.net
Luxury Family Bathroom Ideas and Designs
6

 Shelves and shelving units, like ladder shelves, will give you extra space without taking up too much floor space. Also look for wire, wicker or fabric baskets, large and small, to store items under or next to the sink, or even on the wall.
Shelves and shelving units, like ladder shelves, will give you extra space without taking up too much floor space. Also look for wire, wicker or fabric baskets, large and small, to store items under or next to the sink, or even on the wall.  The sink, the mirror, shower and/or bath are the places where you might want the clearest and strongest light. You can use these if you want it to be bright and clear. Otherwise, you might want to look at some soft, ambient lighting in the form of chandeliers, short pendants or wall lamps. You could use accent lighting around your bath in the form to create a tranquil, spa feel, as well.
The sink, the mirror, shower and/or bath are the places where you might want the clearest and strongest light. You can use these if you want it to be bright and clear. Otherwise, you might want to look at some soft, ambient lighting in the form of chandeliers, short pendants or wall lamps. You could use accent lighting around your bath in the form to create a tranquil, spa feel, as well. 