Luxury Games Room with a Stone Fireplace Surround Ideas and Designs
Refine by:
Budget
Sort by:Popular Today
1 - 20 of 3,632 photos
Item 1 of 3

Rustic beams frame the architecture in this spectacular great room; custom sectional and tables.
Photographer: Mick Hales
Design ideas for an expansive farmhouse open plan games room in New York with medium hardwood flooring, a standard fireplace, a stone fireplace surround, a wall mounted tv and feature lighting.
Design ideas for an expansive farmhouse open plan games room in New York with medium hardwood flooring, a standard fireplace, a stone fireplace surround, a wall mounted tv and feature lighting.

The great room opens out to the beautiful back terrace and pool Much of the furniture in this room was custom designed. We designed the bookcase and fireplace mantel, as well as the trim profile for the coffered ceiling.

Photo of a large traditional open plan games room in DC Metro with white walls, a standard fireplace, a stone fireplace surround, a wall mounted tv, medium hardwood flooring and brown floors.
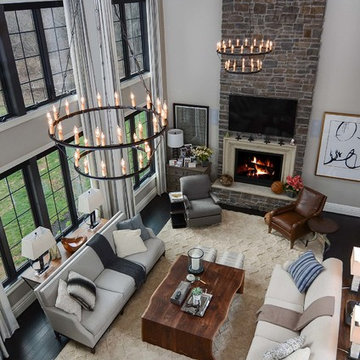
Photo of a large contemporary open plan games room in Baltimore with grey walls, dark hardwood flooring, a standard fireplace, a stone fireplace surround and a wall mounted tv.
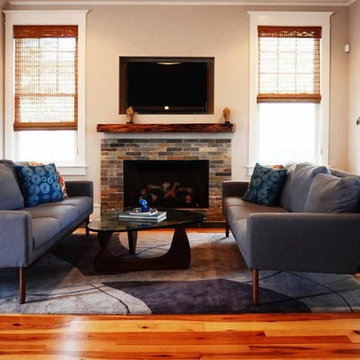
Family Room open concept
Large eclectic open plan games room in Baltimore with grey walls, a standard fireplace, a stone fireplace surround, a wall mounted tv and medium hardwood flooring.
Large eclectic open plan games room in Baltimore with grey walls, a standard fireplace, a stone fireplace surround, a wall mounted tv and medium hardwood flooring.

The two-story living room features a black marble fireplace, custom built-ins, backed with warm textured wallpaper, double-height draperies, and custom upholstery. The gold and alabaster lighting acts as jewelry for this dramatic contrasting neutral palette.

Cozy bright greatroom with coffered ceiling detail. Beautiful south facing light comes through Pella Reserve Windows (screens roll out of bottom of window sash). This room is bright and cheery and very inviting. We even hid a remote shade in the beam closest to the windows for privacy at night and shade if too bright.

il mobile su misura della zona giorno, salotto è stato disegnato in legno noce canaletto con base rivestita in marmo nero marquinia; la base contiene un camino a bio etanolo e l'armadio nasconde la grande tv.

Photo of an expansive contemporary open plan games room in Salt Lake City with a home bar, white walls, medium hardwood flooring, a standard fireplace, a stone fireplace surround, a built-in media unit, brown floors, exposed beams and wood walls.

2021 - 3,100 square foot Coastal Farmhouse Style Residence completed with French oak hardwood floors throughout, light and bright with black and natural accents.

Inspiration for a large nautical open plan games room in Orange County with white walls, light hardwood flooring, a ribbon fireplace, a stone fireplace surround, no tv and beige floors.
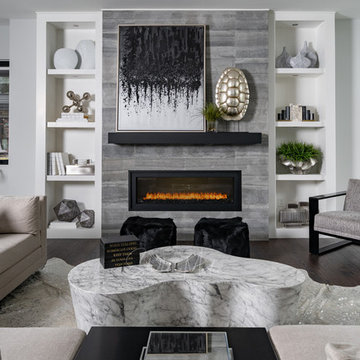
This is an example of a large modern open plan games room in Toronto with grey walls, medium hardwood flooring, a stone fireplace surround, brown floors and a ribbon fireplace.

We designed this kitchen using Plain & Fancy custom cabinetry with natural walnut and white pain finishes. The extra large island includes the sink and marble countertops. The matching marble backsplash features hidden spice shelves behind a mobile layer of solid marble. The cabinet style and molding details were selected to feel true to a traditional home in Greenwich, CT. In the adjacent living room, the built-in white cabinetry showcases matching walnut backs to tie in with the kitchen. The pantry encompasses space for a bar and small desk area. The light blue laundry room has a magnetized hanger for hang-drying clothes and a folding station. Downstairs, the bar kitchen is designed in blue Ultracraft cabinetry and creates a space for drinks and entertaining by the pool table. This was a full-house project that touched on all aspects of the ways the homeowners live in the space.
Photos by Kyle Norton

We had so much fun decorating this space. No detail was too small for Nicole and she understood it would not be completed with every detail for a couple of years, but also that taking her time to fill her home with items of quality that reflected her taste and her families needs were the most important issues. As you can see, her family has settled in.

Photography by Michael J. Lee
Photo of a medium sized classic enclosed games room in Boston with a reading nook, light hardwood flooring, a standard fireplace, a stone fireplace surround, a concealed tv, grey walls and beige floors.
Photo of a medium sized classic enclosed games room in Boston with a reading nook, light hardwood flooring, a standard fireplace, a stone fireplace surround, a concealed tv, grey walls and beige floors.

Southwestern style family room with built-in media wall.
Architect: Urban Design Associates
Builder: R-Net Custom Homes
Interiors: Billie Springer
Photography: Thompson Photographic
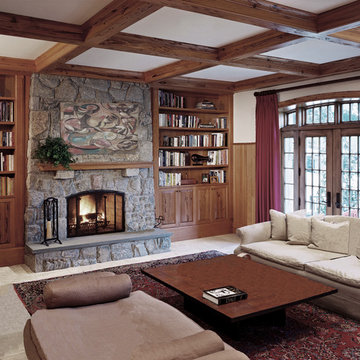
Design ideas for a medium sized classic open plan games room in DC Metro with a reading nook, white walls, a standard fireplace and a stone fireplace surround.
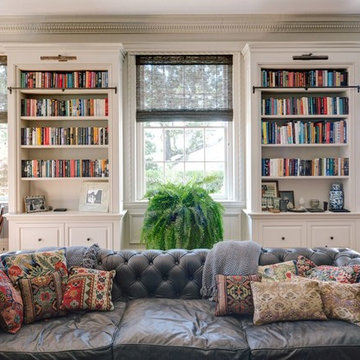
This is an example of an expansive classic open plan games room in Other with a reading nook, grey walls, medium hardwood flooring, a standard fireplace, a stone fireplace surround and a freestanding tv.

Interior Design, Interior Architecture, Custom Millwork Design, Furniture Design, Art Curation, & Landscape Architecture by Chango & Co.
Photography by Ball & Albanese
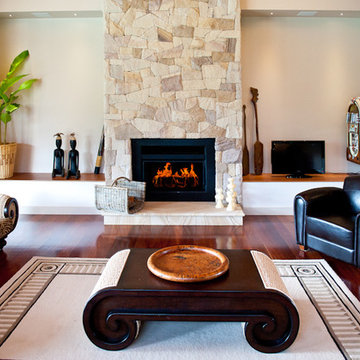
intimate family room with stone fireplace
Inspiration for an expansive world-inspired open plan games room in Sunshine Coast with a reading nook, beige walls, dark hardwood flooring, a standard fireplace, a stone fireplace surround and a wall mounted tv.
Inspiration for an expansive world-inspired open plan games room in Sunshine Coast with a reading nook, beige walls, dark hardwood flooring, a standard fireplace, a stone fireplace surround and a wall mounted tv.
Luxury Games Room with a Stone Fireplace Surround Ideas and Designs
1