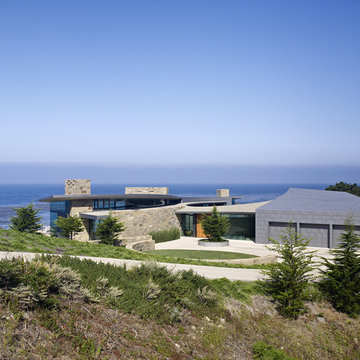Luxury Glass House Exterior Ideas and Designs
Refine by:
Budget
Sort by:Popular Today
1 - 20 of 323 photos
Item 1 of 3
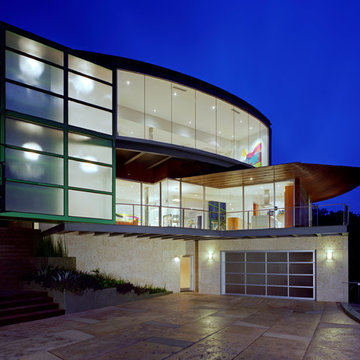
Curved copper wing over garage.
White and large contemporary glass detached house in Austin with three floors, a flat roof and a metal roof.
White and large contemporary glass detached house in Austin with three floors, a flat roof and a metal roof.

Front entrance to home. Main residential enterance is the walkway to the blue door. The ground floor is the owner's metal works studio.
Anice Hochlander, Hoachlander Davis Photography LLC
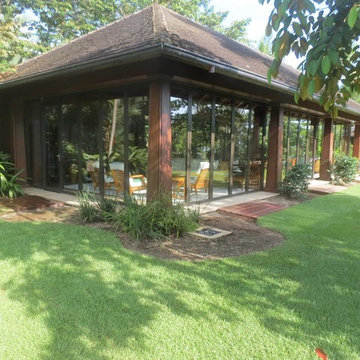
Durston Saylor
This is an example of a large world-inspired bungalow glass detached house with a hip roof and a tiled roof.
This is an example of a large world-inspired bungalow glass detached house with a hip roof and a tiled roof.
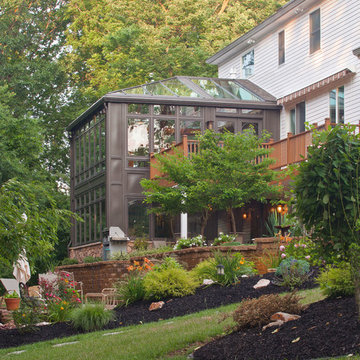
Inspiration for an expansive and multi-coloured contemporary two floor glass detached house in Other with a pitched roof.

Frank Oudeman
Expansive modern split-level glass detached house in Albuquerque with a flat roof and a tiled roof.
Expansive modern split-level glass detached house in Albuquerque with a flat roof and a tiled roof.

View of the deck with the open corner window of the living room.
Inspiration for a black bungalow glass detached house in Seattle with a flat roof.
Inspiration for a black bungalow glass detached house in Seattle with a flat roof.

This is an example of a white and large modern bungalow glass detached house in Frankfurt with a pitched roof and a tiled roof.
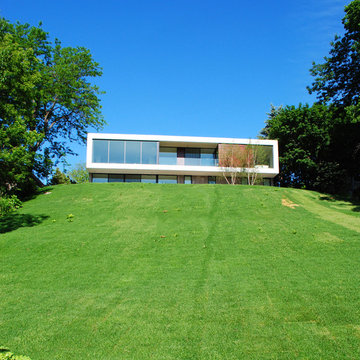
Modern lake house. Lakeside view of stucco clad main level over site cast concrete lower level walkout.
Inspiration for a medium sized modern two floor glass house exterior in Minneapolis.
Inspiration for a medium sized modern two floor glass house exterior in Minneapolis.
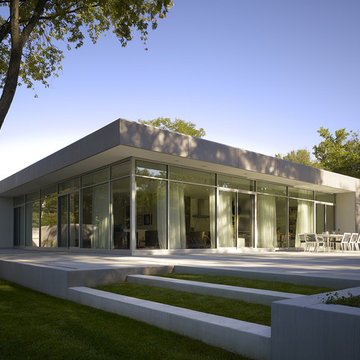
construction - goldberg general contracting, inc.
interiors - sherry koppel design
photography - Steve hall / hedrich blessing
landscape - Schmechtig Landscapes, Wade Harvey, project director
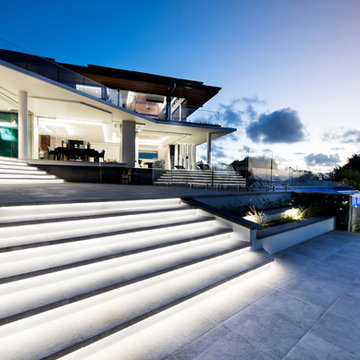
Phill Jackson Photography
Expansive and white world-inspired two floor glass house exterior in Gold Coast - Tweed with a hip roof.
Expansive and white world-inspired two floor glass house exterior in Gold Coast - Tweed with a hip roof.
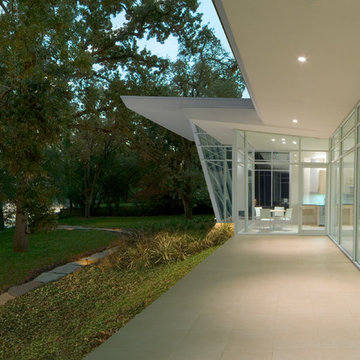
Design ideas for a large and white modern bungalow glass house exterior in San Francisco with a flat roof.
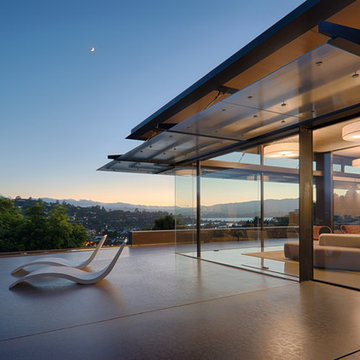
Fu-Tung Cheng, CHENG Design
• Side Close-up Exterior of Tiburon House
Tiburon House is Cheng Design's eighth custom home project. The topography of the site for Bluff House was a rift cut into the hillside, which inspired the design concept of an ascent up a narrow canyon path. Two main wings comprise a “T” floor plan; the first includes a two-story family living wing with office, children’s rooms and baths, and Master bedroom suite. The second wing features the living room, media room, kitchen and dining space that open to a rewarding 180-degree panorama of the San Francisco Bay, the iconic Golden Gate Bridge, and Belvedere Island.
Photography: Tim Maloney
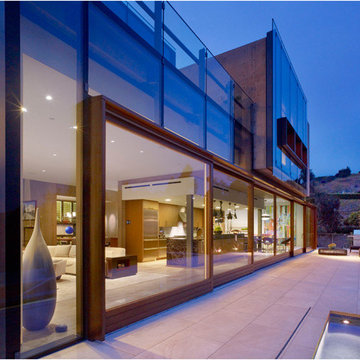
Located above the coast of Malibu, this two-story concrete and glass home is organized into a series of bands that hug the hillside and a central circulation spine. Living spaces are compressed between the retaining walls that hold back the earth and a series of glass facades facing the ocean and Santa Monica Bay. The name of the project stems from the physical and psychological protection provided by wearing reflective sunglasses. On the house the “glasses” allow for panoramic views of the ocean while also reflecting the landscape back onto the exterior face of the building.
PROJECT TEAM: Peter Tolkin, Jeremy Schacht, Maria Iwanicki, Brian Proffitt, Tinka Rogic, Leilani Trujillo
ENGINEERS: Gilsanz Murray Steficek (Structural), Innovative Engineering Group (MEP), RJR Engineering (Geotechnical), Project Engineering Group (Civil)
LANDSCAPE: Mark Tessier Landscape Architecture
INTERIOR DESIGN: Deborah Goldstein Design Inc.
CONSULTANTS: Lighting DesignAlliance (Lighting), Audio Visual Systems Los Angeles (Audio/ Visual), Rothermel & Associates (Rothermel & Associates (Acoustic), GoldbrechtUSA (Curtain Wall)
CONTRACTOR: Winters-Schram Associates
PHOTOGRAPHER: Benny Chan
AWARDS: 2007 American Institute of Architects Merit Award, 2010 Excellence Award, Residential Concrete Building Category Southern California Concrete Producers
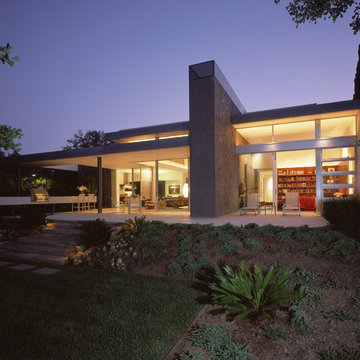
Situated on a sloping corner lot across from an elementary school, the Boxenbaum House orients itself away from two perimeter streets towards rear and side outdoor spaces and gardens for privacy and serenity. (Photo: Juergen Nogai)
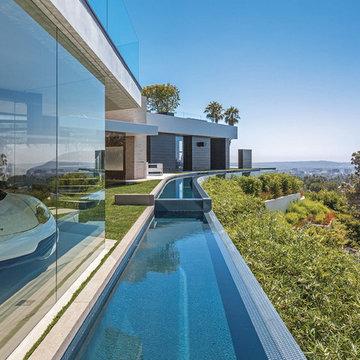
http://fulkra.com/services/feel
Beige contemporary glass house exterior in Los Angeles with three floors.
Beige contemporary glass house exterior in Los Angeles with three floors.
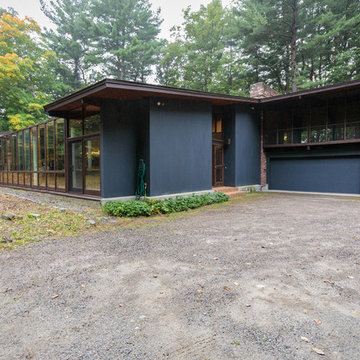
This sophisticated Mid-Century modern contemporary is privately situated down a long estate driveway. An open design features an indoor pool with service kitchen and incredible over sized screened porch. An abundance of large windows enable you to enjoy the picturesque natural beauty of four acres. The dining room and spacious living room with vaulted ceiling and an impressive wood fireplace are perfect for gatherings. A tennis court is nestled on the property.
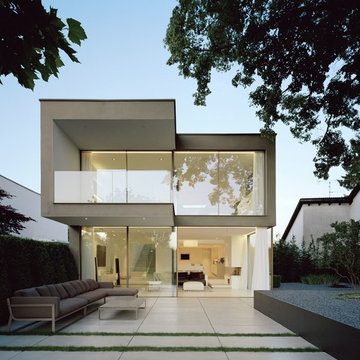
Design ideas for a medium sized and beige modern two floor glass detached house in Orlando with a flat roof.
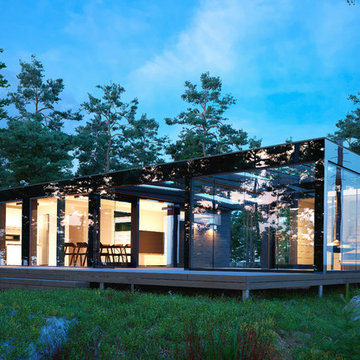
Inspiration for a medium sized and brown scandinavian bungalow glass house exterior in Stockholm with a flat roof.
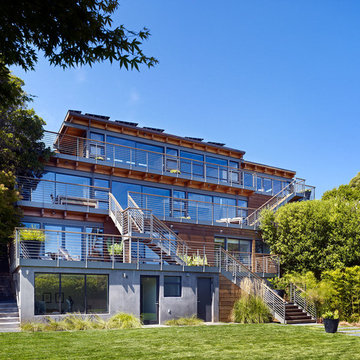
Expansive contemporary glass house exterior in San Francisco with three floors and a flat roof.
Luxury Glass House Exterior Ideas and Designs
1
