Luxury Grey and Teal Bathroom Ideas and Designs
Refine by:
Budget
Sort by:Popular Today
1 - 10 of 10 photos
Item 1 of 3

Photo of a mediterranean grey and teal shower room bathroom in Houston with dark wood cabinets, a built-in shower, blue tiles, brown tiles, green tiles, mosaic tiles, green walls, mosaic tile flooring, a submerged sink, beige floors, a hinged door, turquoise worktops and recessed-panel cabinets.
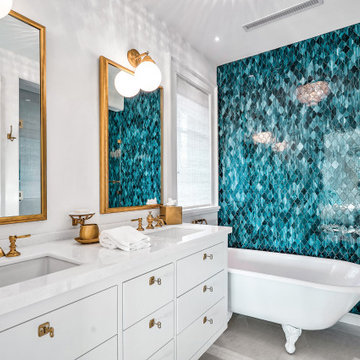
Design ideas for an expansive world-inspired grey and teal wet room bathroom in Miami with flat-panel cabinets, white cabinets, a claw-foot bath, a one-piece toilet, blue tiles, mosaic tiles, white walls, a submerged sink, marble worktops, grey floors, a hinged door, white worktops, double sinks and a floating vanity unit.
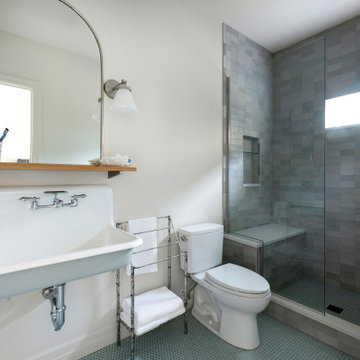
Built in the iconic neighborhood of Mount Curve, just blocks from the lakes, Walker Art Museum, and restaurants, this is city living at its best. Myrtle House is a design-build collaboration with Hage Homes and Regarding Design with expertise in Southern-inspired architecture and gracious interiors. With a charming Tudor exterior and modern interior layout, this house is perfect for all ages.
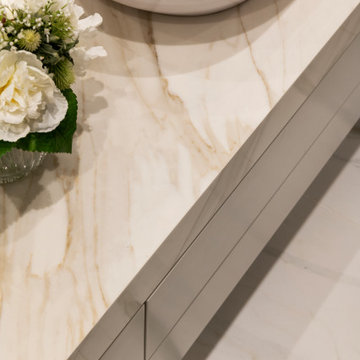
Bathroom Lighting
Design ideas for a large classic grey and teal ensuite half tiled bathroom in Surrey with beaded cabinets, blue cabinets, a walk-in shower, a wall mounted toilet, blue tiles, ceramic tiles, white walls, ceramic flooring, a submerged sink, quartz worktops, white floors, an open shower, white worktops, feature lighting, a single sink and a freestanding vanity unit.
Design ideas for a large classic grey and teal ensuite half tiled bathroom in Surrey with beaded cabinets, blue cabinets, a walk-in shower, a wall mounted toilet, blue tiles, ceramic tiles, white walls, ceramic flooring, a submerged sink, quartz worktops, white floors, an open shower, white worktops, feature lighting, a single sink and a freestanding vanity unit.
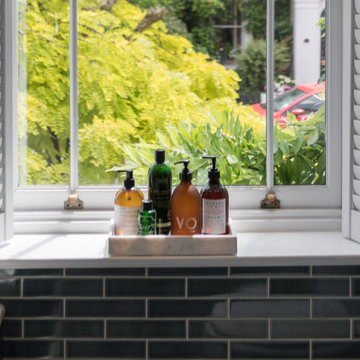
Bathroom Interior Design Project in Richmond, West London
We were approached by a couple who had seen our work and were keen for us to mastermind their project for them. They had lived in this house in Richmond, West London for a number of years so when the time came to embark upon an interior design project, they wanted to get all their ducks in a row first. We spent many hours together, brainstorming ideas and formulating a tight interior design brief prior to hitting the drawing board.
Reimagining the interior of an old building comes pretty easily when you’re working with a gorgeous property like this. The proportions of the windows and doors were deserving of emphasis. The layouts lent themselves so well to virtually any style of interior design. For this reason we love working on period houses.
It was quickly decided that we would extend the house at the rear to accommodate the new kitchen-diner. The Shaker-style kitchen was made bespoke by a specialist joiner, and hand painted in Farrow & Ball eggshell. We had three brightly coloured glass pendants made bespoke by Curiousa & Curiousa, which provide an elegant wash of light over the island.
The initial brief for this project came through very clearly in our brainstorming sessions. As we expected, we were all very much in harmony when it came to the design style and general aesthetic of the interiors.
In the entrance hall, staircases and landings for example, we wanted to create an immediate ‘wow factor’. To get this effect, we specified our signature ‘in-your-face’ Roger Oates stair runners! A quirky wallpaper by Cole & Son and some statement plants pull together the scheme nicely.
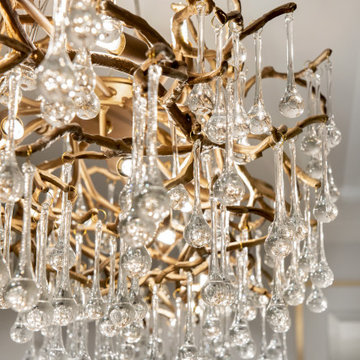
Bathroom Lighting
Photo of a large traditional grey and teal ensuite half tiled bathroom in Surrey with beaded cabinets, blue cabinets, a walk-in shower, a wall mounted toilet, blue tiles, ceramic tiles, white walls, ceramic flooring, a submerged sink, quartz worktops, white floors, an open shower, white worktops, feature lighting, a single sink and a freestanding vanity unit.
Photo of a large traditional grey and teal ensuite half tiled bathroom in Surrey with beaded cabinets, blue cabinets, a walk-in shower, a wall mounted toilet, blue tiles, ceramic tiles, white walls, ceramic flooring, a submerged sink, quartz worktops, white floors, an open shower, white worktops, feature lighting, a single sink and a freestanding vanity unit.
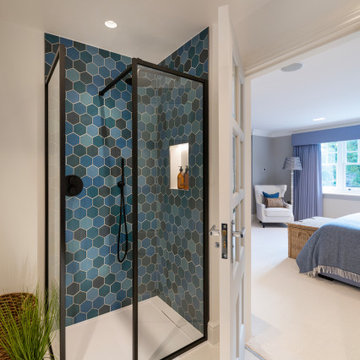
Medium sized classic grey and teal ensuite half tiled bathroom in Surrey with beaded cabinets, blue cabinets, a walk-in shower, a wall mounted toilet, blue tiles, ceramic tiles, white walls, ceramic flooring, a submerged sink, quartz worktops, white floors, an open shower, white worktops, a feature wall, a single sink and a freestanding vanity unit.

Bathroom Interior Design Project in Richmond, West London
We were approached by a couple who had seen our work and were keen for us to mastermind their project for them. They had lived in this house in Richmond, West London for a number of years so when the time came to embark upon an interior design project, they wanted to get all their ducks in a row first. We spent many hours together, brainstorming ideas and formulating a tight interior design brief prior to hitting the drawing board.
Reimagining the interior of an old building comes pretty easily when you’re working with a gorgeous property like this. The proportions of the windows and doors were deserving of emphasis. The layouts lent themselves so well to virtually any style of interior design. For this reason we love working on period houses.
It was quickly decided that we would extend the house at the rear to accommodate the new kitchen-diner. The Shaker-style kitchen was made bespoke by a specialist joiner, and hand painted in Farrow & Ball eggshell. We had three brightly coloured glass pendants made bespoke by Curiousa & Curiousa, which provide an elegant wash of light over the island.
The initial brief for this project came through very clearly in our brainstorming sessions. As we expected, we were all very much in harmony when it came to the design style and general aesthetic of the interiors.
In the entrance hall, staircases and landings for example, we wanted to create an immediate ‘wow factor’. To get this effect, we specified our signature ‘in-your-face’ Roger Oates stair runners! A quirky wallpaper by Cole & Son and some statement plants pull together the scheme nicely.
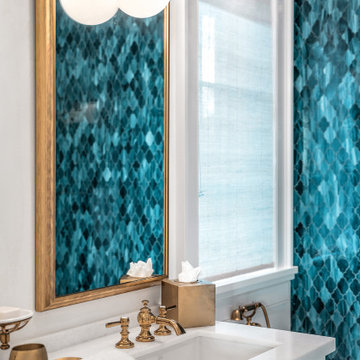
This is an example of an expansive classic grey and teal wet room bathroom in Miami with flat-panel cabinets, white cabinets, a claw-foot bath, a one-piece toilet, blue tiles, mosaic tiles, white walls, a submerged sink, marble worktops, grey floors, a hinged door, white worktops, double sinks and a floating vanity unit.
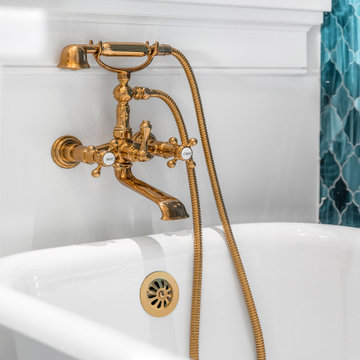
Inspiration for an expansive traditional grey and teal wet room bathroom in Miami with flat-panel cabinets, white cabinets, a claw-foot bath, a one-piece toilet, blue tiles, mosaic tiles, white walls, a submerged sink, marble worktops, grey floors, a hinged door, white worktops, double sinks and a floating vanity unit.
Luxury Grey and Teal Bathroom Ideas and Designs
1

 Shelves and shelving units, like ladder shelves, will give you extra space without taking up too much floor space. Also look for wire, wicker or fabric baskets, large and small, to store items under or next to the sink, or even on the wall.
Shelves and shelving units, like ladder shelves, will give you extra space without taking up too much floor space. Also look for wire, wicker or fabric baskets, large and small, to store items under or next to the sink, or even on the wall.  The sink, the mirror, shower and/or bath are the places where you might want the clearest and strongest light. You can use these if you want it to be bright and clear. Otherwise, you might want to look at some soft, ambient lighting in the form of chandeliers, short pendants or wall lamps. You could use accent lighting around your bath in the form to create a tranquil, spa feel, as well.
The sink, the mirror, shower and/or bath are the places where you might want the clearest and strongest light. You can use these if you want it to be bright and clear. Otherwise, you might want to look at some soft, ambient lighting in the form of chandeliers, short pendants or wall lamps. You could use accent lighting around your bath in the form to create a tranquil, spa feel, as well. 