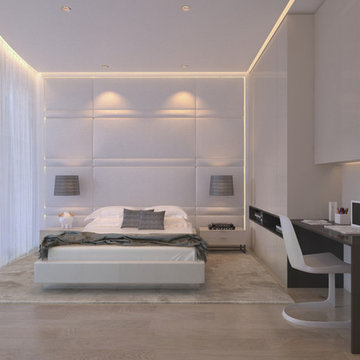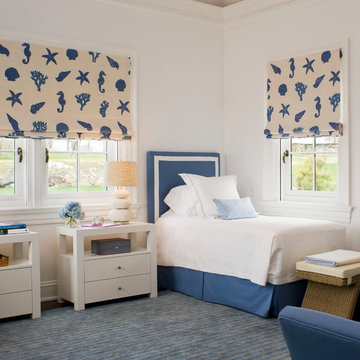Luxury Guest Bedroom Ideas and Designs
Refine by:
Budget
Sort by:Popular Today
101 - 120 of 6,201 photos
Item 1 of 3
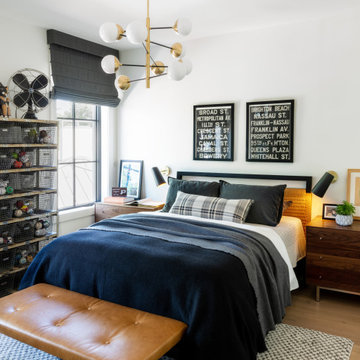
This new home was built on an old lot in Dallas, TX in the Preston Hollow neighborhood. The new home is a little over 5,600 sq.ft. and features an expansive great room and a professional chef’s kitchen. This 100% brick exterior home was built with full-foam encapsulation for maximum energy performance. There is an immaculate courtyard enclosed by a 9' brick wall keeping their spool (spa/pool) private. Electric infrared radiant patio heaters and patio fans and of course a fireplace keep the courtyard comfortable no matter what time of year. A custom king and a half bed was built with steps at the end of the bed, making it easy for their dog Roxy, to get up on the bed. There are electrical outlets in the back of the bathroom drawers and a TV mounted on the wall behind the tub for convenience. The bathroom also has a steam shower with a digital thermostatic valve. The kitchen has two of everything, as it should, being a commercial chef's kitchen! The stainless vent hood, flanked by floating wooden shelves, draws your eyes to the center of this immaculate kitchen full of Bluestar Commercial appliances. There is also a wall oven with a warming drawer, a brick pizza oven, and an indoor churrasco grill. There are two refrigerators, one on either end of the expansive kitchen wall, making everything convenient. There are two islands; one with casual dining bar stools, as well as a built-in dining table and another for prepping food. At the top of the stairs is a good size landing for storage and family photos. There are two bedrooms, each with its own bathroom, as well as a movie room. What makes this home so special is the Casita! It has its own entrance off the common breezeway to the main house and courtyard. There is a full kitchen, a living area, an ADA compliant full bath, and a comfortable king bedroom. It’s perfect for friends staying the weekend or in-laws staying for a month.
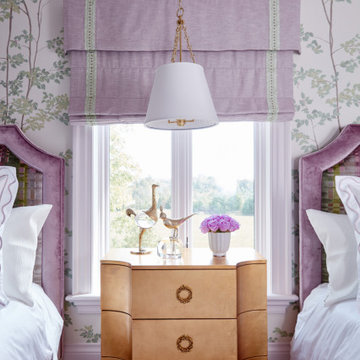
This estate is a transitional home that blends traditional architectural elements with clean-lined furniture and modern finishes. The fine balance of curved and straight lines results in an uncomplicated design that is both comfortable and relaxing while still sophisticated and refined. The red-brick exterior façade showcases windows that assure plenty of light. Once inside, the foyer features a hexagonal wood pattern with marble inlays and brass borders which opens into a bright and spacious interior with sumptuous living spaces. The neutral silvery grey base colour palette is wonderfully punctuated by variations of bold blue, from powder to robin’s egg, marine and royal. The anything but understated kitchen makes a whimsical impression, featuring marble counters and backsplashes, cherry blossom mosaic tiling, powder blue custom cabinetry and metallic finishes of silver, brass, copper and rose gold. The opulent first-floor powder room with gold-tiled mosaic mural is a visual feast.
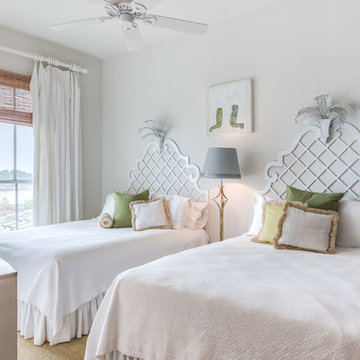
An Architectural and Interior Design Masterpiece! This luxurious waterfront estate resides on 4 acres of a private peninsula, surrounded by 3 sides of an expanse of water with unparalleled, panoramic views. 1500 ft of private white sand beach, private pier and 2 boat slips on Ono Harbor. Spacious, exquisite formal living room, dining room, large study/office with mahogany, built in bookshelves. Family Room with additional breakfast area. Guest Rooms share an additional Family Room. Unsurpassed Master Suite with water views of Bellville Bay and Bay St. John featuring a marble tub, custom tile outdoor shower, and dressing area. Expansive outdoor living areas showcasing a saltwater pool with swim up bar and fire pit. The magnificent kitchen offers access to a butler pantry, balcony and an outdoor kitchen with sitting area. This home features Brazilian Wood Floors and French Limestone Tiles throughout. Custom Copper handrails leads you to the crow's nest that offers 360degree views.
Photos: Shawn Seals, Fovea 360 LLC
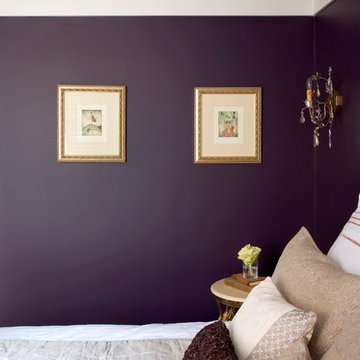
Private Residence near Central Park
This is an example of an expansive traditional guest bedroom in New York with purple walls and medium hardwood flooring.
This is an example of an expansive traditional guest bedroom in New York with purple walls and medium hardwood flooring.
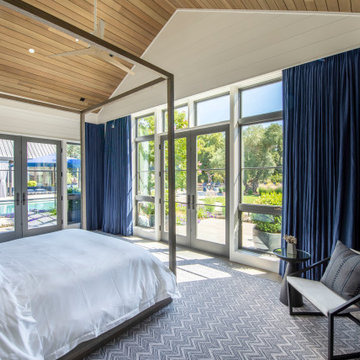
Cedar clad interior ceiling, shiplap walls and gray painted windows.
This is an example of a large modern guest bedroom in San Francisco with white walls, medium hardwood flooring and grey floors.
This is an example of a large modern guest bedroom in San Francisco with white walls, medium hardwood flooring and grey floors.
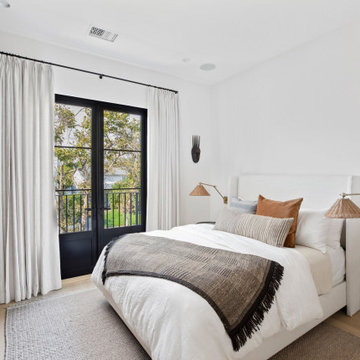
Inspiration for a medium sized traditional guest bedroom in Los Angeles with white walls, light hardwood flooring, no fireplace, beige floors and a coffered ceiling.
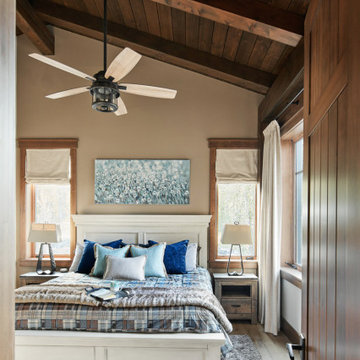
Design ideas for a large rustic guest bedroom in Other with exposed beams, a vaulted ceiling, a wood ceiling, brown walls, medium hardwood flooring and brown floors.
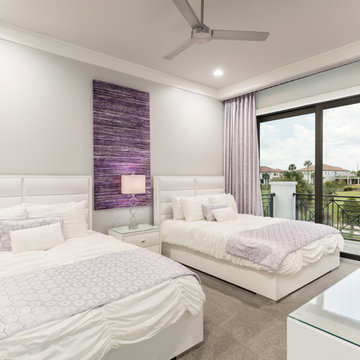
Inspiration for an expansive modern guest bedroom in Orlando with grey walls, carpet, no fireplace and grey floors.
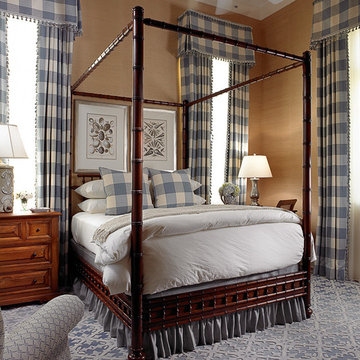
Photo of a large classic guest bedroom in Miami with beige walls, carpet and no fireplace.
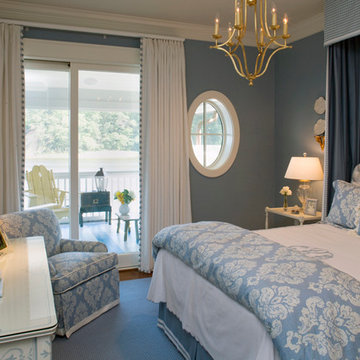
Guest bedroom with blue decor
Inspiration for a traditional guest bedroom in Baltimore with medium hardwood flooring, no fireplace, feature lighting and grey walls.
Inspiration for a traditional guest bedroom in Baltimore with medium hardwood flooring, no fireplace, feature lighting and grey walls.
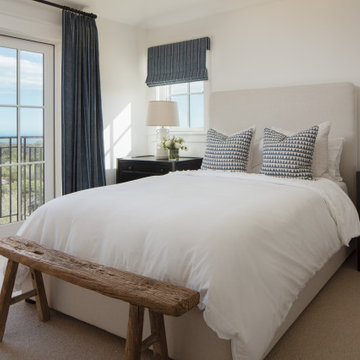
Inspiration for an expansive farmhouse guest bedroom in Santa Barbara with white walls, carpet and beige floors.
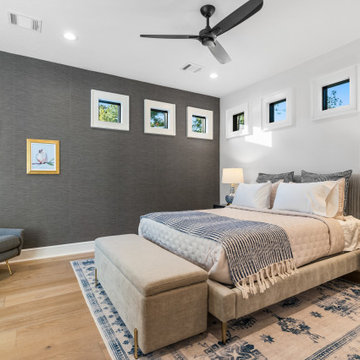
The photo shows a large guest bedroom with a wallpapered feature wall.
Inspiration for a large contemporary guest bedroom in Houston with grey walls, light hardwood flooring and wallpapered walls.
Inspiration for a large contemporary guest bedroom in Houston with grey walls, light hardwood flooring and wallpapered walls.
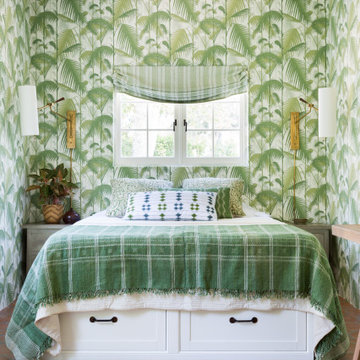
Guest Room
Medium sized mediterranean guest bedroom in Los Angeles with green walls, terracotta flooring, red floors and wallpapered walls.
Medium sized mediterranean guest bedroom in Los Angeles with green walls, terracotta flooring, red floors and wallpapered walls.
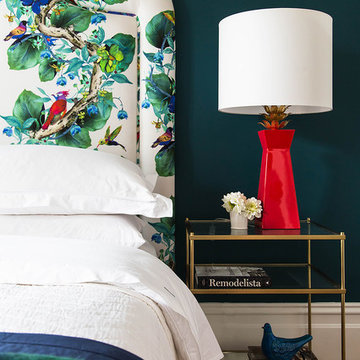
Suzi Appel Photography
Bea&Co Stylist
Inspiration for a medium sized bohemian guest bedroom in Melbourne with green walls and medium hardwood flooring.
Inspiration for a medium sized bohemian guest bedroom in Melbourne with green walls and medium hardwood flooring.
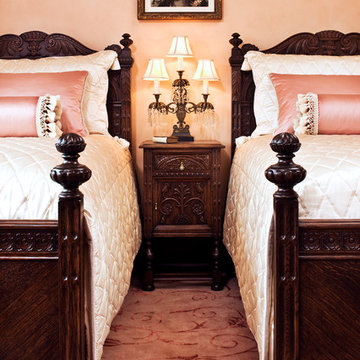
Peter Malinowski / InSite Architectural Photography
Large classic guest bedroom in Santa Barbara with pink walls and carpet.
Large classic guest bedroom in Santa Barbara with pink walls and carpet.
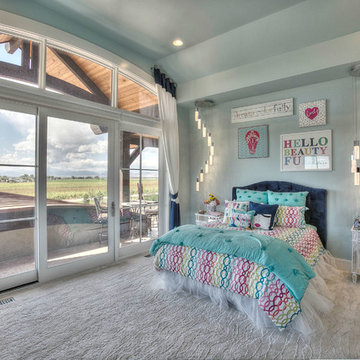
Design ideas for a medium sized rustic guest bedroom in Denver with blue walls, carpet and no fireplace.
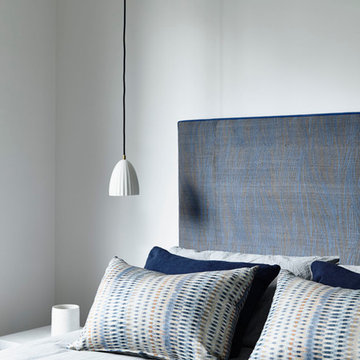
Residential Interior Design & Decoration project by Camilla Molders Design.
Photograph Derek Swalwell
Inspiration for a medium sized contemporary guest bedroom in Melbourne with white walls and carpet.
Inspiration for a medium sized contemporary guest bedroom in Melbourne with white walls and carpet.
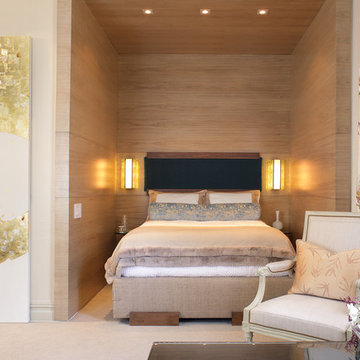
Medium sized classic guest bedroom in New York with beige walls, carpet and no fireplace.
Luxury Guest Bedroom Ideas and Designs
6
