Luxury Home Bar with Stone Tiled Splashback Ideas and Designs
Refine by:
Budget
Sort by:Popular Today
1 - 20 of 242 photos
Item 1 of 3

Andy Mamott
Inspiration for a modern galley breakfast bar in Chicago with glass-front cabinets, black cabinets, concrete worktops, grey splashback, stone tiled splashback, dark hardwood flooring, grey floors and grey worktops.
Inspiration for a modern galley breakfast bar in Chicago with glass-front cabinets, black cabinets, concrete worktops, grey splashback, stone tiled splashback, dark hardwood flooring, grey floors and grey worktops.
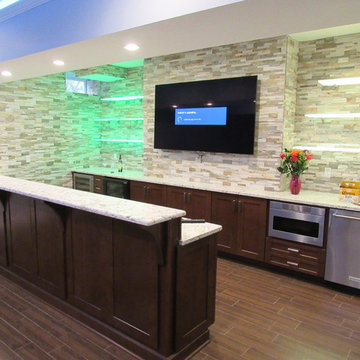
Bar Area of the Basement
Photo of a large contemporary galley wet bar in New York with shaker cabinets, dark wood cabinets, granite worktops, multi-coloured splashback, stone tiled splashback, a submerged sink and porcelain flooring.
Photo of a large contemporary galley wet bar in New York with shaker cabinets, dark wood cabinets, granite worktops, multi-coloured splashback, stone tiled splashback, a submerged sink and porcelain flooring.

This basement finish was already finished when we started. The owners decided they wanted an entire face lift with a more in style look. We removed all the previous finishes and basically started over adding ceiling details and an additional workout room. Complete with a home theater, wine tasting area and game room.

Photographer: Joern Rohde
Medium sized classic single-wall wet bar in Vancouver with a submerged sink, shaker cabinets, dark wood cabinets, granite worktops, grey splashback, stone tiled splashback, carpet and beige floors.
Medium sized classic single-wall wet bar in Vancouver with a submerged sink, shaker cabinets, dark wood cabinets, granite worktops, grey splashback, stone tiled splashback, carpet and beige floors.
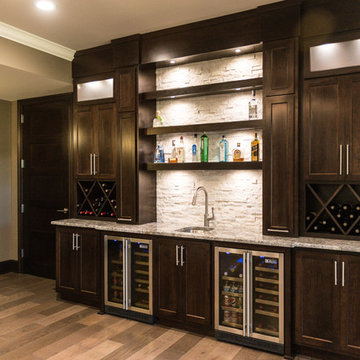
Contemporary cabinets in dark maple contrasts white stacked stone & frosted glass doors. Two beverage coolers, ample wine storage & lit liquor shelving make this an incredible wet bar.
Portraits by Mandi

Phillip Crocker Photography
The Decadent Adult Retreat! Bar, Wine Cellar, 3 Sports TV's, Pool Table, Fireplace and Exterior Hot Tub.
A custom bar was designed my McCabe Design & Interiors to fit the homeowner's love of gathering with friends and entertaining whilst enjoying great conversation, sports tv, or playing pool. The original space was reconfigured to allow for this large and elegant bar. Beside it, and easily accessible for the homeowner bartender is a walk-in wine cellar. Custom millwork was designed and built to exact specifications including a routered custom design on the curved bar. A two-tiered bar was created to allow preparation on the lower level. Across from the bar, is a sitting area and an electric fireplace. Three tv's ensure maximum sports coverage. Lighting accents include slims, led puck, and rope lighting under the bar. A sonas and remotely controlled lighting finish this entertaining haven.

A great wet bar....and beverage fridge, wine storage for the special wine o clock hour. The glass doors show off your special glassware.
Design ideas for a large classic l-shaped home bar in Bridgeport with a submerged sink, recessed-panel cabinets, dark wood cabinets, granite worktops, beige splashback, stone tiled splashback and medium hardwood flooring.
Design ideas for a large classic l-shaped home bar in Bridgeport with a submerged sink, recessed-panel cabinets, dark wood cabinets, granite worktops, beige splashback, stone tiled splashback and medium hardwood flooring.

AFTER: BAR | We completely redesigned the bar structure by opening it up. It was previously closed on one side so we wanted to be able to walk through to the living room. We created a floor to ceiling split vase accent wall behind the bar to give the room some texture and break up the white walls. We carried over the tile from the entry to the bar and used hand stamped carrara marble to line the front of the bar and used a smoky blue glass for the bar counters. | Renovations + Design by Blackband Design | Photography by Tessa Neustadt
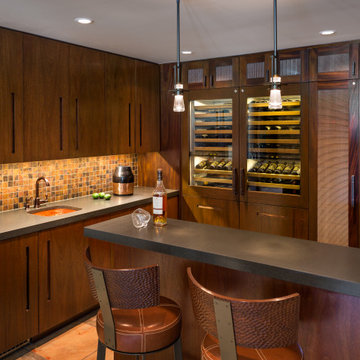
The Woodlands, 2013 - New Construction
Design ideas for a contemporary breakfast bar in Houston with a submerged sink, flat-panel cabinets, medium wood cabinets, concrete worktops, multi-coloured splashback, stone tiled splashback and grey worktops.
Design ideas for a contemporary breakfast bar in Houston with a submerged sink, flat-panel cabinets, medium wood cabinets, concrete worktops, multi-coloured splashback, stone tiled splashback and grey worktops.
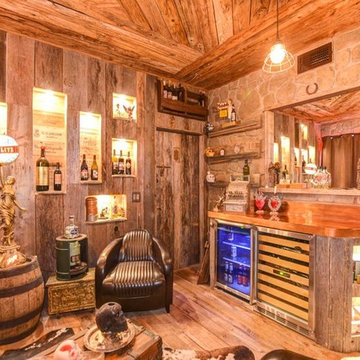
Home design by Todd Nanke of Nanke Signature Group
This is an example of a large single-wall breakfast bar in Phoenix with distressed cabinets, wood worktops, brown splashback, stone tiled splashback, medium hardwood flooring and brown floors.
This is an example of a large single-wall breakfast bar in Phoenix with distressed cabinets, wood worktops, brown splashback, stone tiled splashback, medium hardwood flooring and brown floors.

Photo of a small classic dry bar in Chicago with recessed-panel cabinets, black cabinets, engineered stone countertops, multi-coloured splashback, stone tiled splashback, medium hardwood flooring, beige floors and white worktops.

Builder: Denali Custom Homes - Architectural Designer: Alexander Design Group - Interior Designer: Studio M Interiors - Photo: Spacecrafting Photography
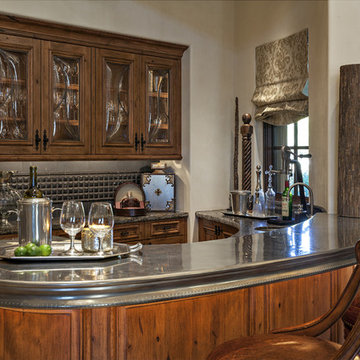
Pam Singleton | Image Photography
Photo of a large mediterranean u-shaped breakfast bar in Phoenix with a submerged sink, raised-panel cabinets, distressed cabinets, zinc worktops, grey splashback and stone tiled splashback.
Photo of a large mediterranean u-shaped breakfast bar in Phoenix with a submerged sink, raised-panel cabinets, distressed cabinets, zinc worktops, grey splashback and stone tiled splashback.
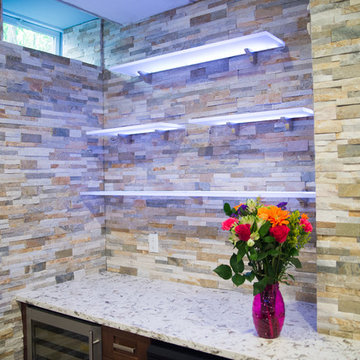
Basement Bar Area
Inspiration for a large contemporary galley wet bar in New York with a submerged sink, shaker cabinets, dark wood cabinets, granite worktops, multi-coloured splashback, stone tiled splashback and porcelain flooring.
Inspiration for a large contemporary galley wet bar in New York with a submerged sink, shaker cabinets, dark wood cabinets, granite worktops, multi-coloured splashback, stone tiled splashback and porcelain flooring.

The large family room splits duties as a sports lounge, media room, and wet bar. The double volume space was partly a result of the integration of the architecture into the hillside, local building codes, and also creates a very unique spacial relationship with the entry and lower levels. Enhanced sound proofing and pocketing sliding doors help to control the noise levels for adjacent bedrooms and living spaces.
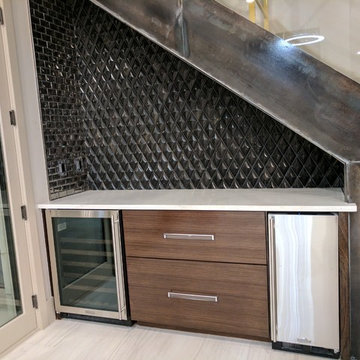
Corner bar with dimensional granite diamond tile, and zebra wood cabinets.
Small contemporary single-wall breakfast bar in Austin with no sink, flat-panel cabinets, medium wood cabinets, granite worktops, black splashback, stone tiled splashback, porcelain flooring and white floors.
Small contemporary single-wall breakfast bar in Austin with no sink, flat-panel cabinets, medium wood cabinets, granite worktops, black splashback, stone tiled splashback, porcelain flooring and white floors.
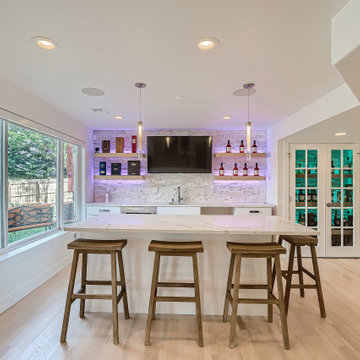
Beautiful open concept basement with a gorgeous wet bar and custom liquor cabinet
Inspiration for a large modern wet bar in Denver with a submerged sink, flat-panel cabinets, white cabinets, engineered stone countertops, white splashback, stone tiled splashback, laminate floors, beige floors and white worktops.
Inspiration for a large modern wet bar in Denver with a submerged sink, flat-panel cabinets, white cabinets, engineered stone countertops, white splashback, stone tiled splashback, laminate floors, beige floors and white worktops.
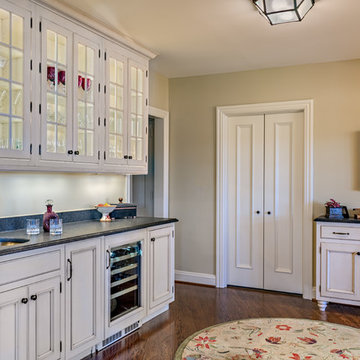
Designer: Terri Sears
Photography: Steven Long
This is an example of a large traditional single-wall wet bar in Nashville with a submerged sink, recessed-panel cabinets, white cabinets, granite worktops, beige splashback, stone tiled splashback, medium hardwood flooring, brown floors and black worktops.
This is an example of a large traditional single-wall wet bar in Nashville with a submerged sink, recessed-panel cabinets, white cabinets, granite worktops, beige splashback, stone tiled splashback, medium hardwood flooring, brown floors and black worktops.
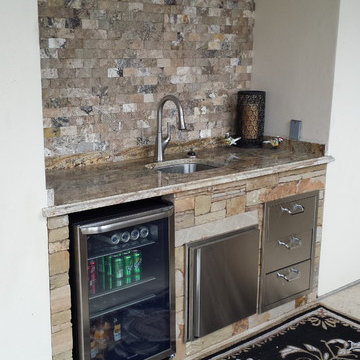
Bar area with customer tile wall, granite counter top, sandstone structure. Stainless steel sink, undermount, stainless steel drawers and beverage fridge.
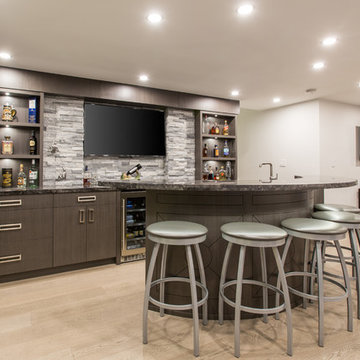
Phillip Cocker Photography
The Decadent Adult Retreat! Bar, Wine Cellar, 3 Sports TV's, Pool Table, Fireplace and Exterior Hot Tub.
A custom bar was designed my McCabe Design & Interiors to fit the homeowner's love of gathering with friends and entertaining whilst enjoying great conversation, sports tv, or playing pool. The original space was reconfigured to allow for this large and elegant bar. Beside it, and easily accessible for the homeowner bartender is a walk-in wine cellar. Custom millwork was designed and built to exact specifications including a routered custom design on the curved bar. A two-tiered bar was created to allow preparation on the lower level. Across from the bar, is a sitting area and an electric fireplace. Three tv's ensure maximum sports coverage. Lighting accents include slims, led puck, and rope lighting under the bar. A sonas and remotely controlled lighting finish this entertaining haven.
Luxury Home Bar with Stone Tiled Splashback Ideas and Designs
1