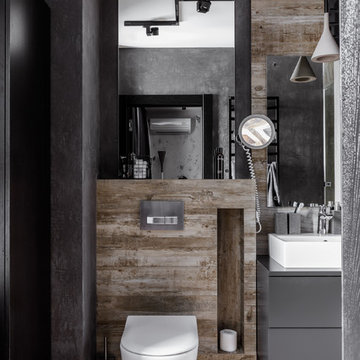Luxury Industrial Cloakroom Ideas and Designs
Refine by:
Budget
Sort by:Popular Today
1 - 20 of 29 photos
Item 1 of 3

went really industrial with this redo of a small powder room.
photo by Gerard Garcia
Inspiration for a medium sized industrial cloakroom in New York with a two-piece toilet, grey walls, open cabinets, dark wood cabinets, grey tiles, metal tiles, an integrated sink and quartz worktops.
Inspiration for a medium sized industrial cloakroom in New York with a two-piece toilet, grey walls, open cabinets, dark wood cabinets, grey tiles, metal tiles, an integrated sink and quartz worktops.

A multi use room - this is not only a powder room but also a laundry. My clients wanted to hide the utilitarian aspect of the room so the washer and dryer are hidden behind cabinet doors.
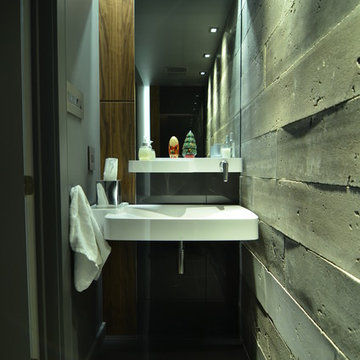
JP
This is an example of a small industrial cloakroom in Montreal with dark wood cabinets, porcelain tiles, grey walls, porcelain flooring, a wall-mounted sink and grey tiles.
This is an example of a small industrial cloakroom in Montreal with dark wood cabinets, porcelain tiles, grey walls, porcelain flooring, a wall-mounted sink and grey tiles.
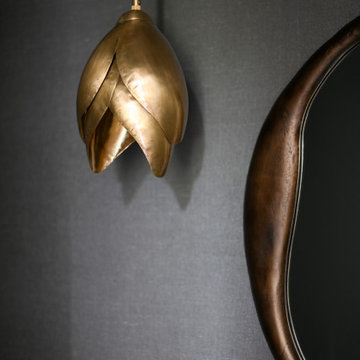
Chic powder bath includes sleek grey wall-covering as the foundation for an asymmetric design. The organic mirror, single brass pendant, and matte faucet all offset each other, allowing the eye flow throughout the space. It's simplistic in its design elements but intentional in its beauty.
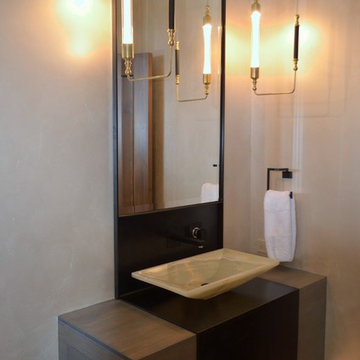
Wall hung Red Ash cabinet with steel mount and splash. Onyx vessel sink by Stone Forest. Counter weight lights by Hubbarton Forge, Toto Neorest toilet.
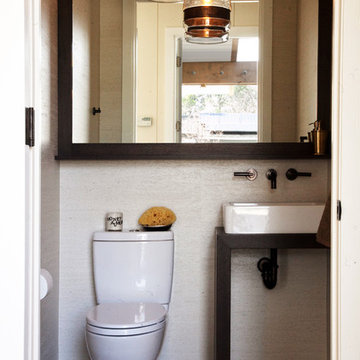
Vinyl covered walls in the powder room protects from moisture—and kid paws—and lends a beach-y, sandstone texture to the room.
Polished concrete flooring carries out to the pool deck connecting the spaces, including a cozy sitting area flanked by a board form concrete fireplace, and appointed with comfortable couches for relaxation long after dark. Poolside chaises provide multiple options for lounging and sunbathing, and expansive Nano doors poolside open the entire structure to complete the indoor/outdoor objective.
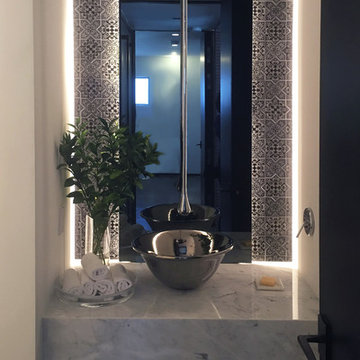
Welch Design Studio
Inspiration for a small urban cloakroom in Los Angeles with a wall mounted toilet, black tiles, mosaic tiles, concrete flooring, a vessel sink, marble worktops and grey floors.
Inspiration for a small urban cloakroom in Los Angeles with a wall mounted toilet, black tiles, mosaic tiles, concrete flooring, a vessel sink, marble worktops and grey floors.
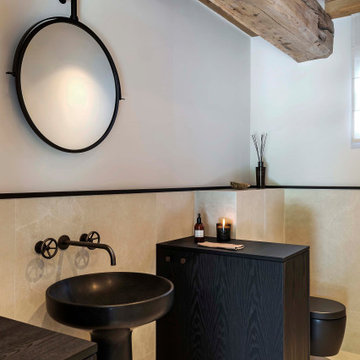
This is an example of a large urban cloakroom in Paris with black cabinets, a wall mounted toilet, beige tiles, limestone tiles, beige walls, limestone flooring, a built-in sink, marble worktops, beige floors and a built in vanity unit.
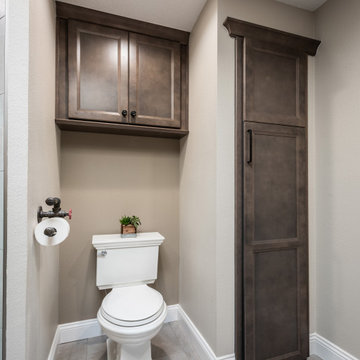
Custom Cabinetry: Homecrest, Bexley door style in Maple Anchor for the vanity, linen closet door, and cabinet over the toilet.
Hardware: Top Knobs, Devon collection Brixton Pull & Rigged Knob in the Black finish.
Flooring: Iron, Pearl 12x24 porcelain tile from Happy Floors.
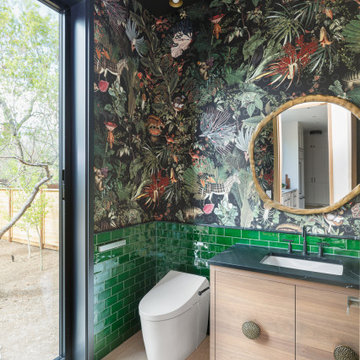
Inspiration for a large industrial cloakroom in Calgary with medium wood cabinets, green tiles, light hardwood flooring, a built in vanity unit and wallpapered walls.
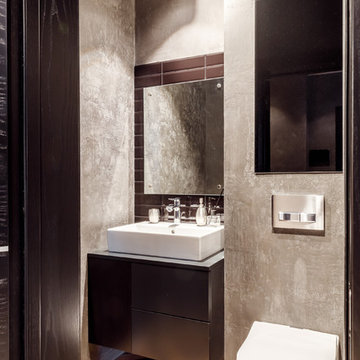
Inspiration for a medium sized industrial cloakroom in Other with a wall mounted toilet, ceramic tiles, grey walls, porcelain flooring, solid surface worktops, brown floors, grey worktops and a vessel sink.
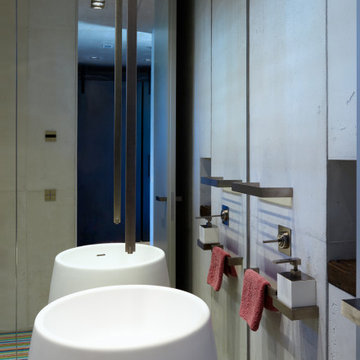
Design ideas for a large urban cloakroom in Cologne with flat-panel cabinets, grey cabinets, a wall mounted toilet, grey walls, mosaic tile flooring, a trough sink, solid surface worktops and multi-coloured floors.
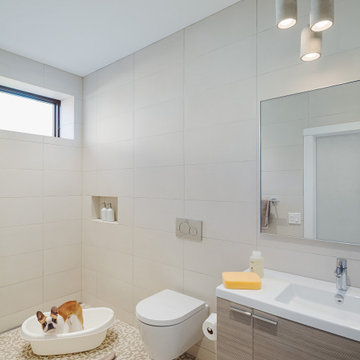
Photo of a medium sized industrial cloakroom in Philadelphia with flat-panel cabinets, medium wood cabinets, a wall mounted toilet, beige tiles, porcelain tiles, mosaic tile flooring, solid surface worktops, beige floors, white worktops and a floating vanity unit.
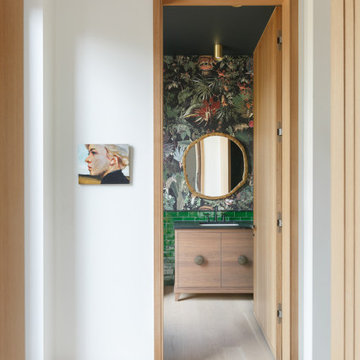
Large urban cloakroom in Calgary with medium wood cabinets, green tiles, light hardwood flooring, a built in vanity unit and wallpapered walls.

Санузел выполнен из тика по уникальной технологии укладки древесины во влажных и мокрых помещениях. достаточно сделать слив и подвесить тропический дождь и можно спокойно принимать душ, не опасаюсь залить соседей. всё дело в технологии и правильно подобранных материалах.
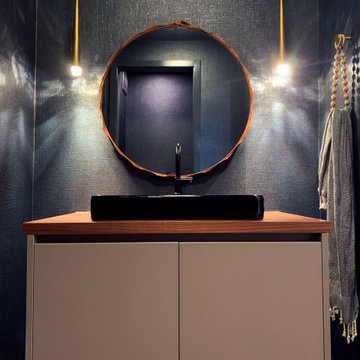
This is an example of a medium sized industrial cloakroom in Houston with flat-panel cabinets, brown cabinets, a wall mounted toilet, blue walls, concrete flooring, a vessel sink, wooden worktops, grey floors, brown worktops, a floating vanity unit and wallpapered walls.
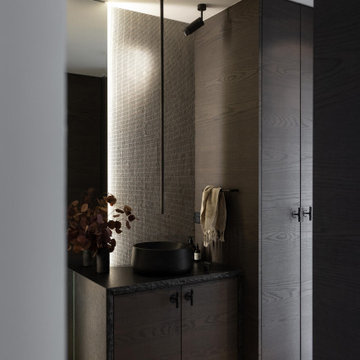
A multi use room - this is not only a powder room but also a laundry. My clients wanted to hide the utilitarian aspect of the room so the washer and dryer are hidden behind cabinet doors.
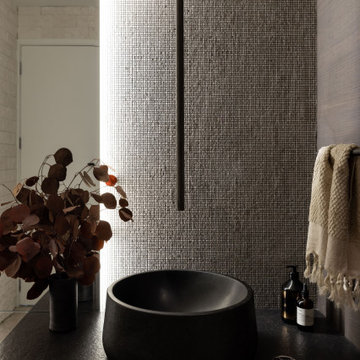
A multi use room - this is not only a powder room but also a laundry. My clients wanted to hide the utilitarian aspect of the room so the washer and dryer are hidden behind cabinet doors.
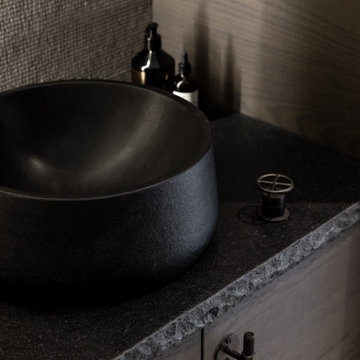
A multi use room - this is not only a powder room but also a laundry. My clients wanted to hide the utilitarian aspect of the room so the washer and dryer are hidden behind cabinet doors.
Luxury Industrial Cloakroom Ideas and Designs
1
