Luxury Kids' Bedroom with Brown Floors Ideas and Designs
Refine by:
Budget
Sort by:Popular Today
1 - 20 of 393 photos
Item 1 of 3

Having two young boys presents its own challenges, and when you have two of their best friends constantly visiting, you end up with four super active action heroes. This family wanted to dedicate a space for the boys to hangout. We took an ordinary basement and converted it into a playground heaven. A basketball hoop, climbing ropes, swinging chairs, rock climbing wall, and climbing bars, provide ample opportunity for the boys to let their energy out, and the built-in window seat is the perfect spot to catch a break. Tall built-in wardrobes and drawers beneath the window seat to provide plenty of storage for all the toys.
You can guess where all the neighborhood kids come to hangout now ☺

Advisement + Design - Construction advisement, custom millwork & custom furniture design, interior design & art curation by Chango & Co.
Inspiration for a medium sized traditional kids' bedroom for girls in New York with multi-coloured walls, light hardwood flooring, brown floors, a timber clad ceiling and wallpapered walls.
Inspiration for a medium sized traditional kids' bedroom for girls in New York with multi-coloured walls, light hardwood flooring, brown floors, a timber clad ceiling and wallpapered walls.
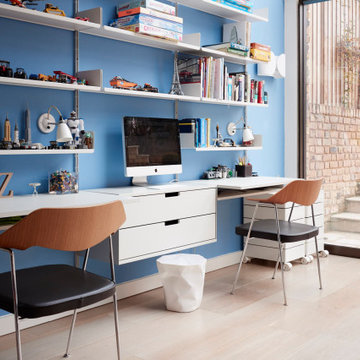
This room comprises a playroom, study area, tv room, and music room all at once. Connected to the garden the children can play in and outside.
This wall with Vitsoe storage system provides a fantastic children's study area.

Photo of an expansive contemporary gender neutral kids' bedroom in Houston with white walls, light hardwood flooring, brown floors, a vaulted ceiling and tongue and groove walls.
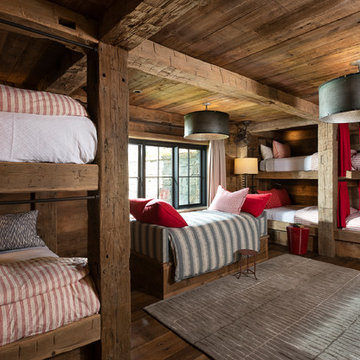
Photography - LongViews Studios
Large rustic gender neutral kids' bedroom in Other with brown floors, brown walls and dark hardwood flooring.
Large rustic gender neutral kids' bedroom in Other with brown floors, brown walls and dark hardwood flooring.

Haris Kenjar
Inspiration for a midcentury kids' bedroom in Seattle with white walls, medium hardwood flooring and brown floors.
Inspiration for a midcentury kids' bedroom in Seattle with white walls, medium hardwood flooring and brown floors.
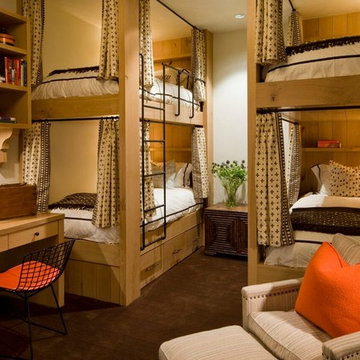
Photo by David O. Marlow
Design ideas for a large rustic gender neutral teen’s room in Denver with white walls, carpet and brown floors.
Design ideas for a large rustic gender neutral teen’s room in Denver with white walls, carpet and brown floors.

The family living in this shingled roofed home on the Peninsula loves color and pattern. At the heart of the two-story house, we created a library with high gloss lapis blue walls. The tête-à-tête provides an inviting place for the couple to read while their children play games at the antique card table. As a counterpoint, the open planned family, dining room, and kitchen have white walls. We selected a deep aubergine for the kitchen cabinetry. In the tranquil master suite, we layered celadon and sky blue while the daughters' room features pink, purple, and citrine.

A long-term client was expecting her third child. Alas, this meant that baby number two was getting booted from the coveted nursery as his sister before him had. The most convenient room in the house for the son, was dad’s home office, and dad would be relocated into the garage carriage house.
For the new bedroom, mom requested a bold, colorful space with a truck theme.
The existing office had no door and was located at the end of a long dark hallway that had been painted black by the last homeowners. First order of business was to lighten the hall and create a wall space for functioning doors. The awkward architecture of the room with 3 alcove windows, slanted ceilings and built-in bookcases proved an inconvenient location for furniture placement. We opted to place the bed close the wall so the two-year-old wouldn’t fall out. The solid wood bed and nightstand were constructed in the US and painted in vibrant shades to match the bedding and roman shades. The amazing irregular wall stripes were inherited from the previous homeowner but were also black and proved too dark for a toddler. Both myself and the client loved them and decided to have them re-painted in a daring blue. The daring fabric used on the windows counter- balance the wall stripes.
Window seats and a built-in toy storage were constructed to make use of the alcove windows. Now, the room is not only fun and bright, but functional.
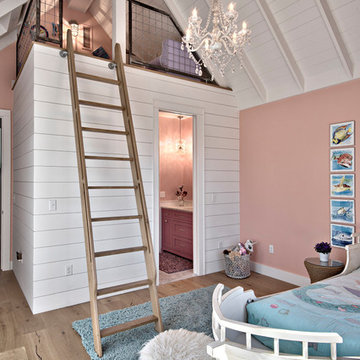
Architect: Tim Brown Architecture. Photographer: Casey Fry
This is an example of a large traditional children’s room for girls in Austin with pink walls, light hardwood flooring and brown floors.
This is an example of a large traditional children’s room for girls in Austin with pink walls, light hardwood flooring and brown floors.
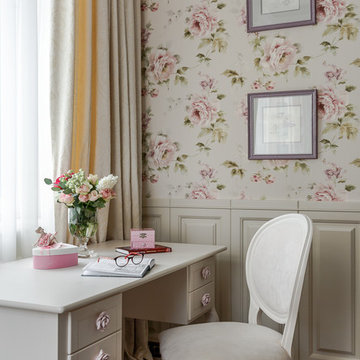
Светлана Канке. Студия "Оттенки" . Детская комната
This is an example of a traditional kids' study space for girls in Moscow with pink walls, dark hardwood flooring and brown floors.
This is an example of a traditional kids' study space for girls in Moscow with pink walls, dark hardwood flooring and brown floors.
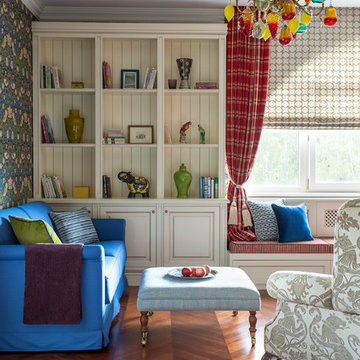
Фото: Евгений Кулибаба
Комната младшего сына. В детской просто необходимо иметь много шкафов и полок для книг и игрушек. Мы выстроили целую конструкцию из лавки под окном и стеллажей. Лавка под окном особенно любимый вариант оформления в загородном доме.

Modern attic children's room with a mezzanine adorned with a metal railing. Maximum utilization of small space to create a comprehensive living room with a relaxation area. An inversion of the common solution of placing the relaxation area on the mezzanine was applied. Thus, the room was given a consistently neat appearance, leaving the functional area on top. The built-in composition of cabinets and bookshelves does not additionally take up space. Contrast in the interior colours scheme was applied, focusing attention on visually enlarging the space while drawing attention to clever decorative solutions.The use of velux window allowed for natural daylight to illuminate the interior, supplemented by Astro and LED lighting, emphasizing the shape of the attic.

Initialement configuré avec 4 chambres, deux salles de bain & un espace de vie relativement cloisonné, la disposition de cet appartement dans son état existant convenait plutôt bien aux nouveaux propriétaires.
Cependant, les espaces impartis de la chambre parentale, sa salle de bain ainsi que la cuisine ne présentaient pas les volumes souhaités, avec notamment un grand dégagement de presque 4m2 de surface perdue.
L’équipe d’Ameo Concept est donc intervenue sur plusieurs points : une optimisation complète de la suite parentale avec la création d’une grande salle d’eau attenante & d’un double dressing, le tout dissimulé derrière une porte « secrète » intégrée dans la bibliothèque du salon ; une ouverture partielle de la cuisine sur l’espace de vie, dont les agencements menuisés ont été réalisés sur mesure ; trois chambres enfants avec une identité propre pour chacune d’entre elles, une salle de bain fonctionnelle, un espace bureau compact et organisé sans oublier de nombreux rangements invisibles dans les circulations.
L’ensemble des matériaux utilisés pour cette rénovation ont été sélectionnés avec le plus grand soin : parquet en point de Hongrie, plans de travail & vasque en pierre naturelle, peintures Farrow & Ball et appareillages électriques en laiton Modelec, sans oublier la tapisserie sur mesure avec la réalisation, notamment, d’une tête de lit magistrale en tissu Pierre Frey dans la chambre parentale & l’intégration de papiers peints Ananbo.
Un projet haut de gamme où le souci du détail fut le maitre mot !
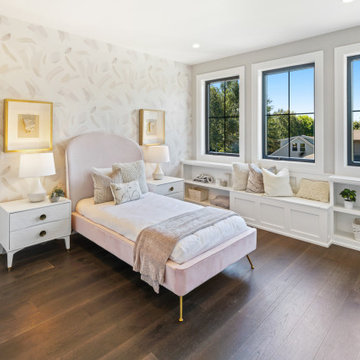
Modern Italian home front-facing balcony featuring three outdoor-living areas, six bedrooms, two garages, and a living driveway.
Inspiration for an expansive modern children’s room for girls in Portland with grey walls, dark hardwood flooring, brown floors and wallpapered walls.
Inspiration for an expansive modern children’s room for girls in Portland with grey walls, dark hardwood flooring, brown floors and wallpapered walls.
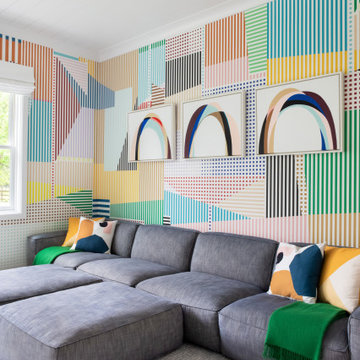
Advisement + Design - Construction advisement, custom millwork & custom furniture design, interior design & art curation by Chango & Co.
Inspiration for a medium sized classic gender neutral kids' bedroom in New York with multi-coloured walls, light hardwood flooring, brown floors, a timber clad ceiling and wallpapered walls.
Inspiration for a medium sized classic gender neutral kids' bedroom in New York with multi-coloured walls, light hardwood flooring, brown floors, a timber clad ceiling and wallpapered walls.
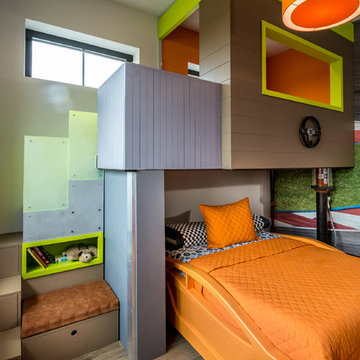
We designed this fun and contemporary boys bedroom with a race car theme and incorporated his favorite color orange.
Photo of a large contemporary children’s room for boys in Orange County with multi-coloured walls, porcelain flooring and brown floors.
Photo of a large contemporary children’s room for boys in Orange County with multi-coloured walls, porcelain flooring and brown floors.
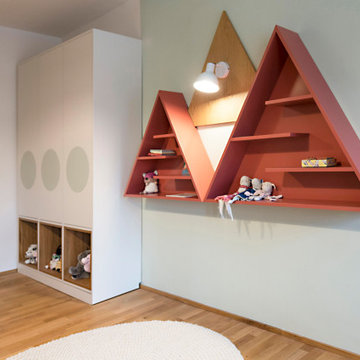
Dieses Kinderzimmer wurde für ein Grundschulkind eingerichtet. Die Möbel wurden alle von freudenspiel entworfen und vom Schreiner gebaut.
Design: freudenspiel - interior design;
Fotos: Zolaproduction

Photo of a large traditional toddler’s room for girls in Chicago with white walls, light hardwood flooring, brown floors, a vaulted ceiling and panelled walls.
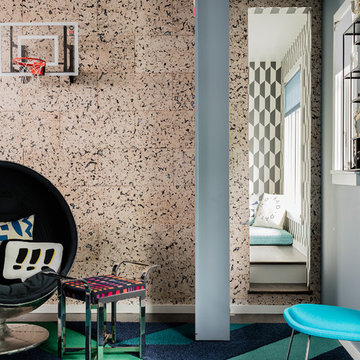
Michael J Lee
This is an example of a medium sized contemporary children’s room for boys in New York with multi-coloured walls, light hardwood flooring and brown floors.
This is an example of a medium sized contemporary children’s room for boys in New York with multi-coloured walls, light hardwood flooring and brown floors.
Luxury Kids' Bedroom with Brown Floors Ideas and Designs
1