Luxury Large Nursery Ideas and Designs
Refine by:
Budget
Sort by:Popular Today
1 - 20 of 163 photos
Item 1 of 3
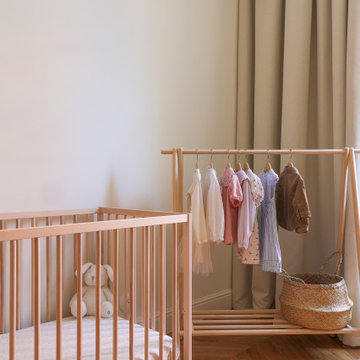
Cet ancien cabinet d’avocat dans le quartier du carré d’or, laissé à l’abandon, avait besoin d’attention. Notre intervention a consisté en une réorganisation complète afin de créer un appartement familial avec un décor épuré et contemplatif qui fasse appel à tous nos sens. Nous avons souhaité mettre en valeur les éléments de l’architecture classique de l’immeuble, en y ajoutant une atmosphère minimaliste et apaisante. En très mauvais état, une rénovation lourde et structurelle a été nécessaire, comprenant la totalité du plancher, des reprises en sous-œuvre, la création de points d’eau et d’évacuations.
Les espaces de vie, relèvent d’un savant jeu d’organisation permettant d’obtenir des perspectives multiples. Le grand hall d’entrée a été réduit, au profit d’un toilette singulier, hors du temps, tapissé de fleurs et d’un nez de cloison faisant office de frontière avec la grande pièce de vie. Le grand placard d’entrée comprenant la buanderie a été réalisé en bois de noyer par nos artisans menuisiers. Celle-ci a été délimitée au sol par du terrazzo blanc Carrara et de fines baguettes en laiton.
La grande pièce de vie est désormais le cœur de l’appartement. Pour y arriver, nous avons dû réunir quatre pièces et un couloir pour créer un triple séjour, comprenant cuisine, salle à manger et salon. La cuisine a été organisée autour d’un grand îlot mêlant du quartzite Taj Mahal et du bois de noyer. Dans la majestueuse salle à manger, la cheminée en marbre a été effacée au profit d’un mur en arrondi et d’une fenêtre qui illumine l’espace. Côté salon a été créé une alcôve derrière le canapé pour y intégrer une bibliothèque. L’ensemble est posé sur un parquet en chêne pointe de Hongris 38° spécialement fabriqué pour cet appartement. Nos artisans staffeurs ont réalisés avec détails l’ensemble des corniches et cimaises de l’appartement, remettant en valeur l’aspect bourgeois.
Un peu à l’écart, la chambre des enfants intègre un lit superposé dans l’alcôve tapissée d’une nature joueuse où les écureuils se donnent à cœur joie dans une partie de cache-cache sauvage. Pour pénétrer dans la suite parentale, il faut tout d’abord longer la douche qui se veut audacieuse avec un carrelage zellige vert bouteille et un receveur noir. De plus, le dressing en chêne cloisonne la chambre de la douche. De son côté, le bureau a pris la place de l’ancien archivage, et le vert Thé de Chine recouvrant murs et plafond, contraste avec la tapisserie feuillage pour se plonger dans cette parenthèse de douceur.
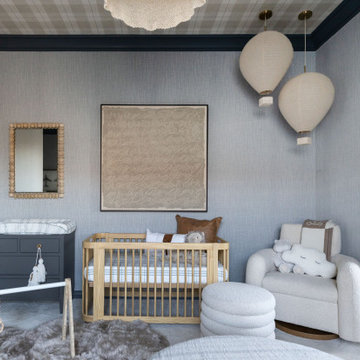
THIS ADORABLE NURSERY GOT A FULL MAKEOVER WITH ADDED WALLPAPER ON WALLS + CEILING DETAIL. WE ALSO ADDED LUXE FURNISHINGS TO COMPLIMENT THE ART PIECES + LIGHTING
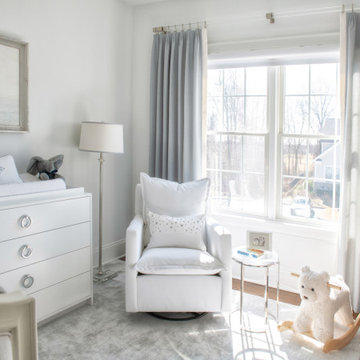
stunning, light-filled nursery in all silver, white and gray color scheme.
Design ideas for a large contemporary nursery for boys in New York with grey walls, dark hardwood flooring and brown floors.
Design ideas for a large contemporary nursery for boys in New York with grey walls, dark hardwood flooring and brown floors.
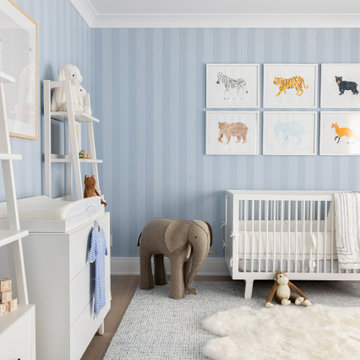
Architecture, Interior Design, Custom Furniture Design & Art Curation by Chango & Co.
Photo of a large classic nursery for boys in New York with blue walls, light hardwood flooring and brown floors.
Photo of a large classic nursery for boys in New York with blue walls, light hardwood flooring and brown floors.
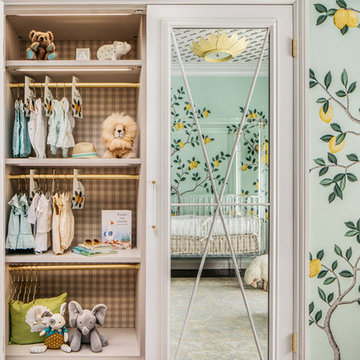
SF SHOWCASE 2018 | "LEMONDROP LULLABY"
ON VIEW AT 465 MARINA BLVD CURRENTLY
Photos by Christopher Stark
Photo of a large contemporary gender neutral nursery in San Francisco with green walls, dark hardwood flooring and brown floors.
Photo of a large contemporary gender neutral nursery in San Francisco with green walls, dark hardwood flooring and brown floors.
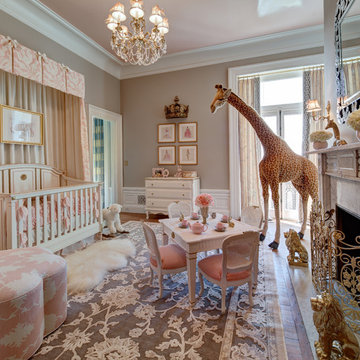
Little girl's nursery featuring a color palette of greys and blush pinks. Fabrics are Schumacher and custom furniture by AFK in California. Some highlights of the space are the set of Barbie prints with crown above, the high-gloss pink ceiling and of course the 8 foot giraffe. Photo credit: Wing Wong of Memories, TTL

AFK designed, built and installed this celebrity nursery. Custom draperies frame AFK's Serafina and Royalty Cribs. A pair of toile-upholstered Mayfair chairs are centered in this enchanting haven.
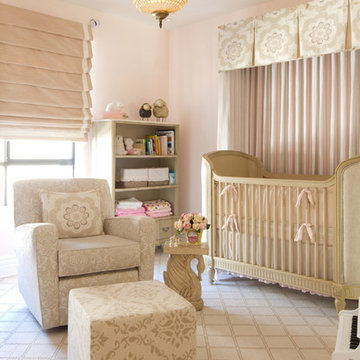
Erika Bierman photography
Soft shades of pastel pink and creamy neutrals layered with many textures adorn this pretty nursery. Parents wanted it to feel serene for their baby and themselves.
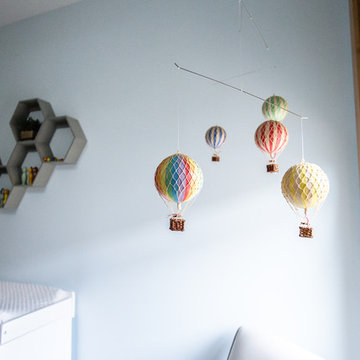
Photo of a large modern nursery for boys in Other with blue walls, carpet and white floors.
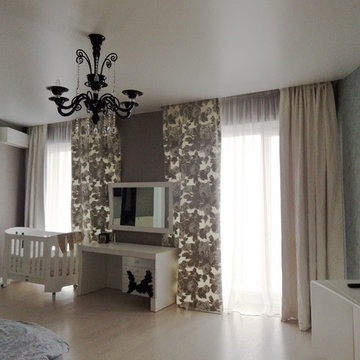
Наталья Дешнер
Large contemporary nursery in Other with medium hardwood flooring and beige floors.
Large contemporary nursery in Other with medium hardwood flooring and beige floors.
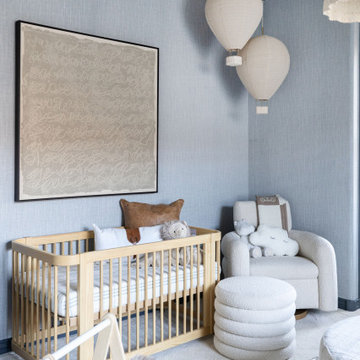
THIS ADORABLE NURSERY GOT A FULL MAKEOVER WITH ADDED WALLPAPER ON WALLS + CEILING DETAIL. WE ALSO ADDED LUXE FURNISHINGS TO COMPLIMENT THE ART PIECES + LIGHTING
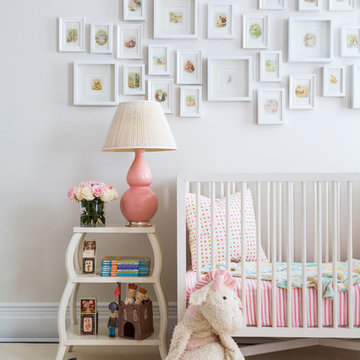
Interior Design, Interior Architecture, Custom Millwork Design, Furniture Design, Art Curation, & Landscape Architecture by Chango & Co.
Photography by Ball & Albanese
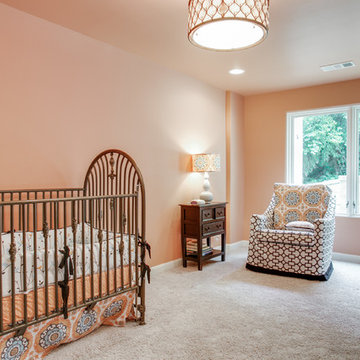
Shoot2Sell
Bella Vista Company
This home won the NARI Greater Dallas CotY Award for Entire House $750,001 to $1,000,000 in 2015.
Large traditional nursery for girls in Dallas with orange walls and carpet.
Large traditional nursery for girls in Dallas with orange walls and carpet.
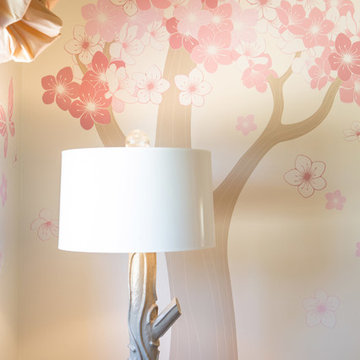
Lori Dennis Interior Design
SoCal Contractor Construction
Erika Bierman Photography
Design ideas for a large classic nursery for girls in San Diego with white walls and medium hardwood flooring.
Design ideas for a large classic nursery for girls in San Diego with white walls and medium hardwood flooring.
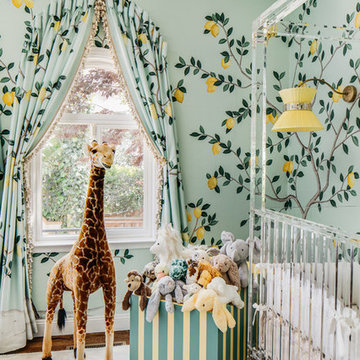
SF SHOWCASE 2018 | "LEMONDROP LULLABY"
ON VIEW AT 465 MARINA BLVD CURRENTLY
Photos by Christopher Stark
Inspiration for a large contemporary gender neutral nursery in San Francisco with green walls, dark hardwood flooring and brown floors.
Inspiration for a large contemporary gender neutral nursery in San Francisco with green walls, dark hardwood flooring and brown floors.
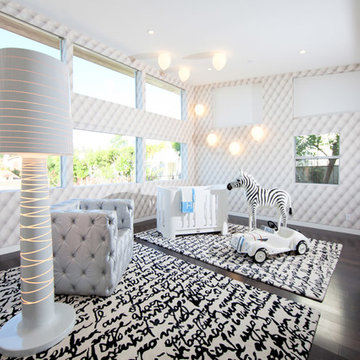
Photo of a large contemporary gender neutral nursery in Los Angeles with multi-coloured walls, dark hardwood flooring and black floors.
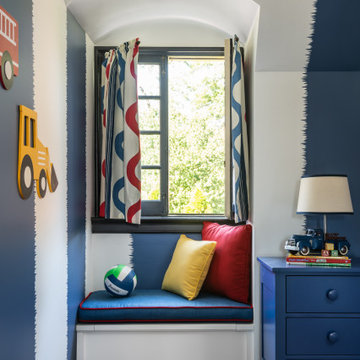
A long-term client was expecting her third child. Alas, this meant that baby number two was getting booted from the coveted nursery as his sister before him had. The most convenient room in the house for the son, was dad’s home office, and dad would be relocated into the garage carriage house.
For the new bedroom, mom requested a bold, colorful space with a truck theme.
The existing office had no door and was located at the end of a long dark hallway that had been painted black by the last homeowners. First order of business was to lighten the hall and create a wall space for functioning doors. The awkward architecture of the room with 3 alcove windows, slanted ceilings and built-in bookcases proved an inconvenient location for furniture placement. We opted to place the bed close the wall so the two-year-old wouldn’t fall out. The solid wood bed and nightstand were constructed in the US and painted in vibrant shades to match the bedding and roman shades. The amazing irregular wall stripes were inherited from the previous homeowner but were also black and proved too dark for a toddler. Both myself and the client loved them and decided to have them re-painted in a daring blue. The daring fabric used on the windows counter- balance the wall stripes.
Window seats and a built-in toy storage were constructed to make use of the alcove windows. Now, the room is not only fun and bright, but functional.
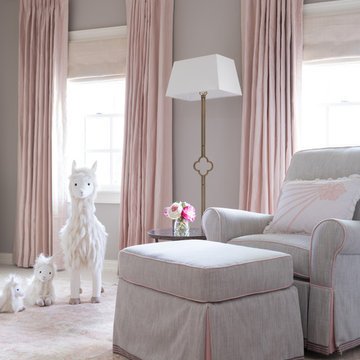
Michael Hunter
Inspiration for a large traditional nursery for girls in Dallas with grey walls, carpet and beige floors.
Inspiration for a large traditional nursery for girls in Dallas with grey walls, carpet and beige floors.
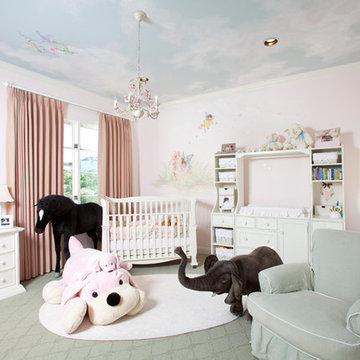
Photographed by: Julie Soefer Photography
This is an example of a large traditional nursery for girls in Austin with pink walls and carpet.
This is an example of a large traditional nursery for girls in Austin with pink walls and carpet.
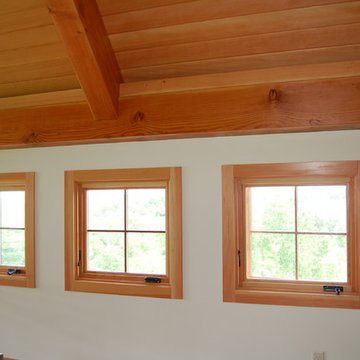
Marvin Windows and Doors
Tim Marr of Traditional Carpentry Inc
Inspiration for a large farmhouse gender neutral nursery in Other with white walls and medium hardwood flooring.
Inspiration for a large farmhouse gender neutral nursery in Other with white walls and medium hardwood flooring.
Luxury Large Nursery Ideas and Designs
1