Luxury Living Room with a Timber Clad Ceiling Ideas and Designs
Refine by:
Budget
Sort by:Popular Today
41 - 60 of 150 photos
Item 1 of 3
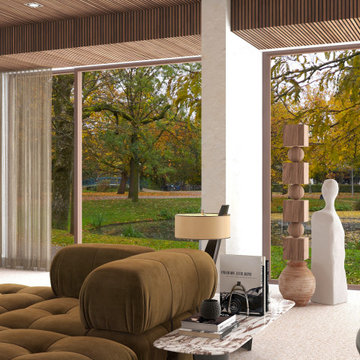
This Hampstead detached house was built specifically with a young professional in mind. We captured a classic 70s feel in our design, which makes the home a great place for entertaining. The main living area is large open space with an impressive fireplace that sits on a low board of Rosso Levanto marble and has been clad in oxidized copper. We've used the same copper to clad the kitchen cabinet doors, bringing out the texture of the Calacatta viola marble worktop and backsplash. Finally, iconic pieces of furniture by major designers help elevate this unique space, giving it an added touch of glamour.
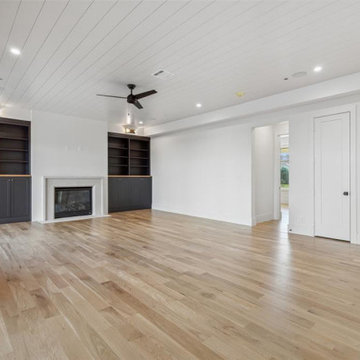
Photo of a large classic open plan living room in Dallas with a home bar, white walls, light hardwood flooring, a wall mounted tv, beige floors and a timber clad ceiling.
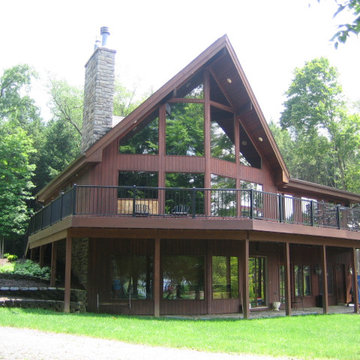
Dual reflective window film install for glare reduction, interior comfort, and aesthetic enhancement.
Photo of a large rustic open plan living room in Other with white walls, light hardwood flooring, a standard fireplace, a stone fireplace surround, a wall mounted tv, brown floors, a timber clad ceiling and wainscoting.
Photo of a large rustic open plan living room in Other with white walls, light hardwood flooring, a standard fireplace, a stone fireplace surround, a wall mounted tv, brown floors, a timber clad ceiling and wainscoting.
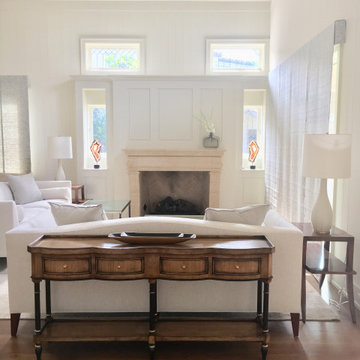
Photo of a large classic open plan living room in San Diego with white walls, medium hardwood flooring, a standard fireplace, a stone fireplace surround, no tv, brown floors, a timber clad ceiling and tongue and groove walls.
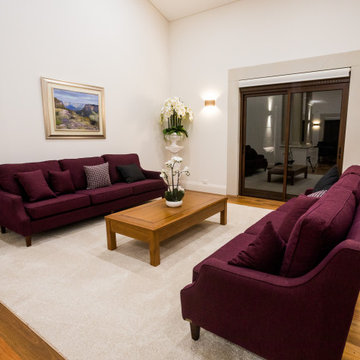
Expansive classic formal enclosed living room in Sydney with white walls, dark hardwood flooring, a two-sided fireplace, a stone fireplace surround, a concealed tv, brown floors, a timber clad ceiling and brick walls.
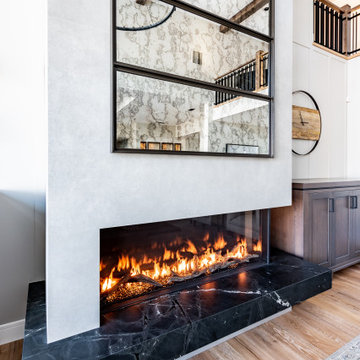
Inspiration for a large classic open plan living room in Calgary with beige walls, light hardwood flooring, a two-sided fireplace, beige floors and a timber clad ceiling.
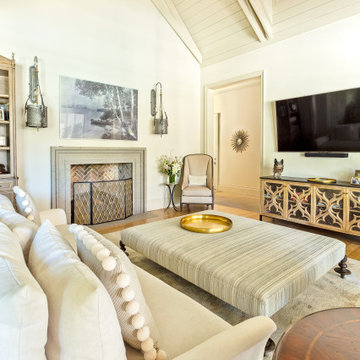
Photo of a medium sized classic open plan living room in Dallas with white walls, light hardwood flooring, a standard fireplace, a wooden fireplace surround, a freestanding tv, brown floors and a timber clad ceiling.
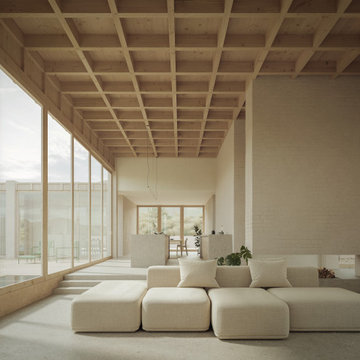
Three Peaks Residence stands as a pinnacle of architectural elegance amidst Queenstown's prominent mountainous landscape, composed around a striking arrangement of volume and void.
Positioned at the midpoint of Queenstown's three major peaks, the meticulously planned floor plan ensures that every space frames breathtaking views, creating a seamless connection between the interior and the captivating alpine landscape. Thoughtfully crafted courtyards and reflection pools scattered throughout the residence capture the dance of shadows from surrounding tussocks, enhancing the tranquil atmosphere within. Three Peaks is not merely a home; it is a sanctuary that harmonises contemporary design with the timeless allure of Queenstown's peaks, offering a retreat where residents can immerse themselves in the serenity of nature.
Rooted in sustainability and local craftsmanship, the residence embodies a commitment to ecological harmony. Large windows, open living spaces, and strategically positioned outdoor areas provide an uninterrupted flow of light and air, fostering a sense of continuity between the indoor and outdoor realms. Three Peaks Residence is a testament to the art of living in harmony with nature, where the beauty of architectural design meets the majestic peaks of Queenstown.
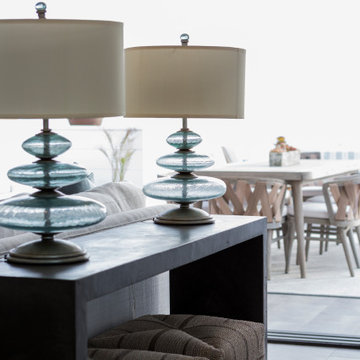
Inspiration for a medium sized beach style open plan living room in Los Angeles with a home bar, grey walls, medium hardwood flooring, a standard fireplace, a stone fireplace surround, a wall mounted tv and a timber clad ceiling.
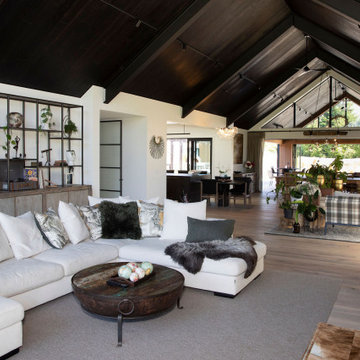
Design ideas for a large modern open plan living room in Other with white walls, medium hardwood flooring, grey floors and a timber clad ceiling.
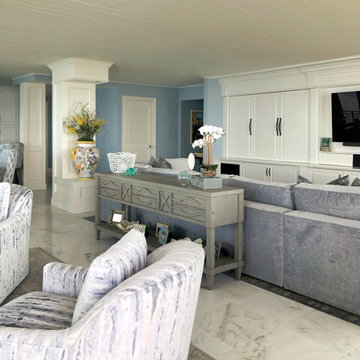
Design ideas for a large beach style open plan living room in Tampa with blue walls, porcelain flooring, a wall mounted tv, white floors and a timber clad ceiling.
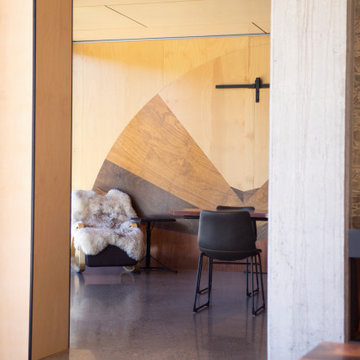
Inspiration for a large contemporary open plan living room in Wollongong with multi-coloured walls, concrete flooring, a two-sided fireplace, a concrete fireplace surround, a wall mounted tv, grey floors, a timber clad ceiling and wainscoting.
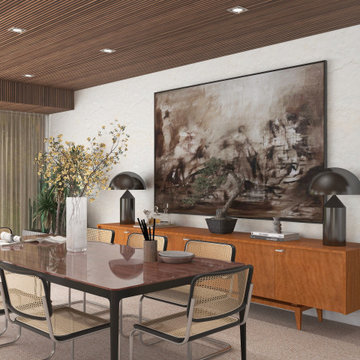
This Hampstead detached house was built specifically with a young professional in mind. We captured a classic 70s feel in our design, which makes the home a great place for entertaining. The main living area is large open space with an impressive fireplace that sits on a low board of Rosso Levanto marble and has been clad in oxidized copper. We've used the same copper to clad the kitchen cabinet doors, bringing out the texture of the Calacatta viola marble worktop and backsplash. Finally, iconic pieces of furniture by major designers help elevate this unique space, giving it an added touch of glamour.
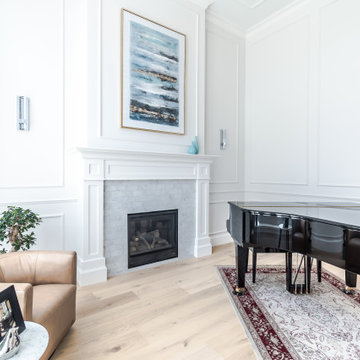
Living Room Wainscotting/Plant on moulding
Photo of a medium sized classic open plan living room with a music area, white walls, light hardwood flooring, a standard fireplace, a tiled fireplace surround, no tv, brown floors, a timber clad ceiling and wainscoting.
Photo of a medium sized classic open plan living room with a music area, white walls, light hardwood flooring, a standard fireplace, a tiled fireplace surround, no tv, brown floors, a timber clad ceiling and wainscoting.
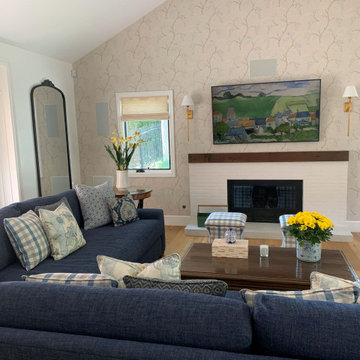
This family Room carries the color scheme of blue, beige and grey with accents of yellow. The TV is concealed with an art painting. Wallcovering from Cowtan and Tout
to soften the large expansive walls.
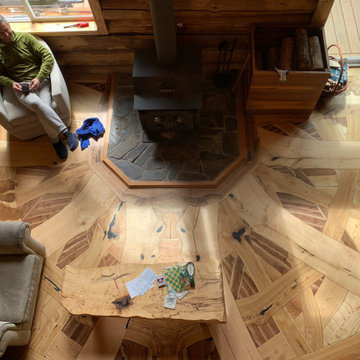
Medium sized rustic open plan living room in Seattle with medium hardwood flooring, a wood burning stove, a stone fireplace surround, a timber clad ceiling and wood walls.
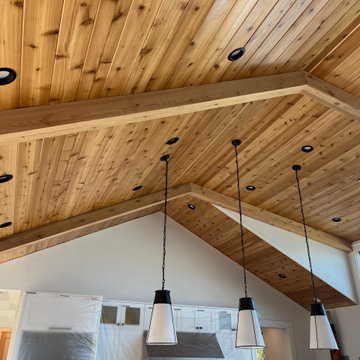
Design ideas for a large living room in Other with a stone fireplace surround and a timber clad ceiling.
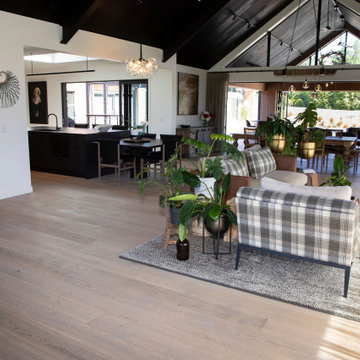
Large modern open plan living room in Other with white walls, medium hardwood flooring, grey floors and a timber clad ceiling.
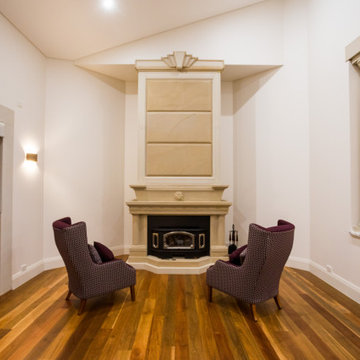
Design ideas for an expansive traditional formal enclosed living room in Sydney with white walls, dark hardwood flooring, a standard fireplace, a stone fireplace surround, a concealed tv, brown floors, a timber clad ceiling and brick walls.
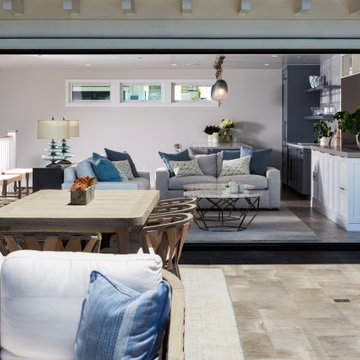
This is an example of a medium sized nautical open plan living room in Los Angeles with a home bar, grey walls, porcelain flooring, a built-in media unit and a timber clad ceiling.
Luxury Living Room with a Timber Clad Ceiling Ideas and Designs
3