Luxury Living Room with a Timber Clad Ceiling Ideas and Designs
Refine by:
Budget
Sort by:Popular Today
1 - 20 of 149 photos
Item 1 of 3

Highlight and skylight bring in light from above whilst maintaining privacy from the street. Artwork by Patricia Piccinini and Peter Hennessey. Rug from Armadillo and vintage chair from Casser Maison, Togo chairs from Domo.

A contemporary holiday home located on Victoria's Mornington Peninsula featuring rammed earth walls, timber lined ceilings and flagstone floors. This home incorporates strong, natural elements and the joinery throughout features custom, stained oak timber cabinetry and natural limestone benchtops. With a nod to the mid century modern era and a balance of natural, warm elements this home displays a uniquely Australian design style. This home is a cocoon like sanctuary for rejuvenation and relaxation with all the modern conveniences one could wish for thoughtfully integrated.

Inspiration for a large farmhouse open plan living room in Denver with white walls, concrete flooring, grey floors, a timber clad ceiling and tongue and groove walls.

Inspiration for a large classic open plan living room in Chicago with white walls, light hardwood flooring, a standard fireplace, a brick fireplace surround, no tv, brown floors and a timber clad ceiling.

Open living room with vaulted ceiling, modern gas fireplace
This is an example of a large rural open plan living room in Richmond with white walls, light hardwood flooring, a wooden fireplace surround, beige floors and a timber clad ceiling.
This is an example of a large rural open plan living room in Richmond with white walls, light hardwood flooring, a wooden fireplace surround, beige floors and a timber clad ceiling.
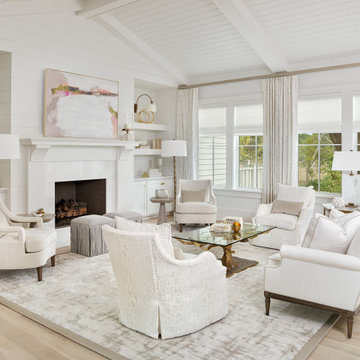
We were tasked with a house done completely in all white. Shades of white. In the end, it just seemed right. This living room might look formal, but the fabrics combines with the window and floor coverings say-please come in and stay awhile. Home to a mom and dad with 3 active teens, this room gets plenty of use.
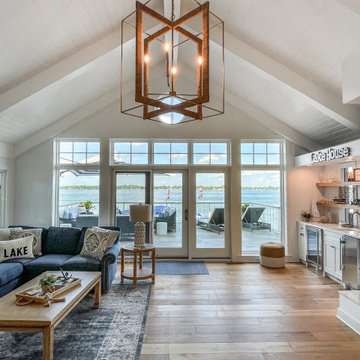
Remodeled great room with new layout of shelving, new wet bar, kitchen, paint, cabinetry, fireplace logs and light fixtures. Purebred Chandelier from McGee & Co. New shelving layout by Martin Bros. Contracting, Inc. Custom painted Maple wet bar cabinets and Enigma Ra quartz countertop by Hoosier House Furnishings.
Helman Sechrist Architecture, Architect; Marie Martin Kinney, Photographer; Martin Bros. Contracting, Inc., General Contractor.
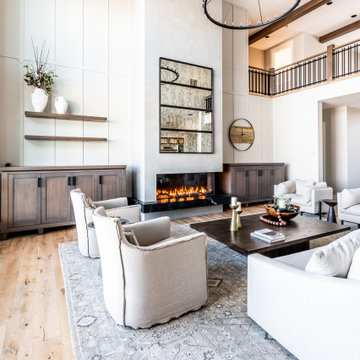
This is an example of a large classic open plan living room in Calgary with beige walls, light hardwood flooring, a two-sided fireplace, beige floors and a timber clad ceiling.

『森と暮らす家』 中庭と森の緑に包まれるリビング
アプローチ庭-中庭-森へと・・・
徐々に深い緑に包まれる
四季折々の自然とともに過ごすことのできる場所
風のそよぎ、木漏れ日・・・
虫の音、野鳥のさえずり
陽の光、月明りに照らされる樹々の揺らめき・・・
ここで過ごす日々の時間が、ゆったりと流れ
豊かな時を愉しめる場所となるように創造しました。
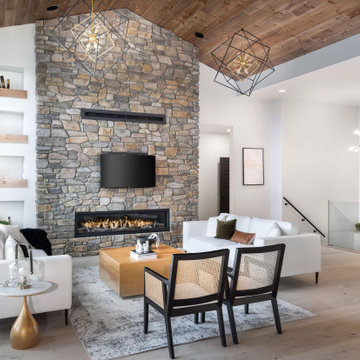
Inspiration for an expansive rustic open plan living room in Other with a ribbon fireplace, a stone fireplace surround, a wall mounted tv and a timber clad ceiling.
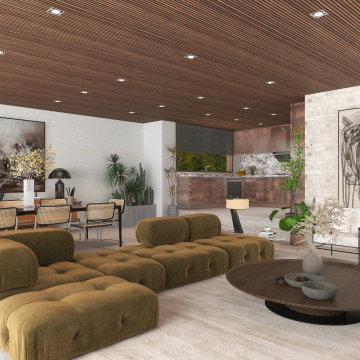
This Hampstead detached house was built specifically with a young professional in mind. We captured a classic 70s feel in our design, which makes the home a great place for entertaining. The main living area is large open space with an impressive fireplace that sits on a low board of Rosso Levanto marble and has been clad in oxidized copper. We've used the same copper to clad the kitchen cabinet doors, bringing out the texture of the Calacatta viola marble worktop and backsplash. Finally, iconic pieces of furniture by major designers help elevate this unique space, giving it an added touch of glamour.
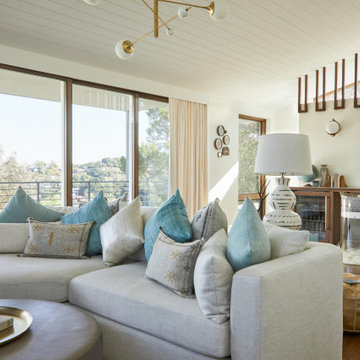
Design ideas for a large retro open plan living room in Los Angeles with white walls, medium hardwood flooring, no fireplace, a wall mounted tv and a timber clad ceiling.
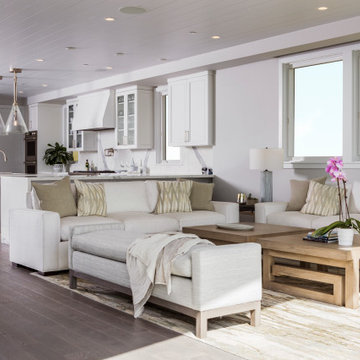
This is an example of a medium sized nautical open plan living room in Los Angeles with a home bar, grey walls, porcelain flooring, a built-in media unit and a timber clad ceiling.
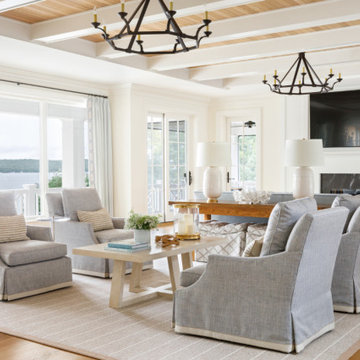
https://www.lowellcustomhomes.com
Photo by www.aimeemazzenga.com
Interior Design by www.northshorenest.com
Relaxed luxury on the shore of beautiful Geneva Lake in Wisconsin.
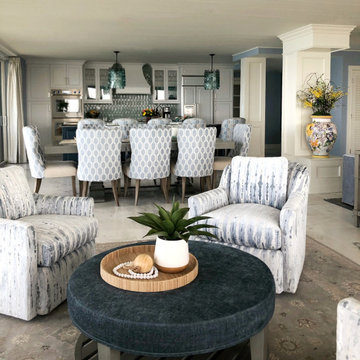
Large beach style open plan living room in Tampa with blue walls, porcelain flooring, a wall mounted tv, white floors and a timber clad ceiling.
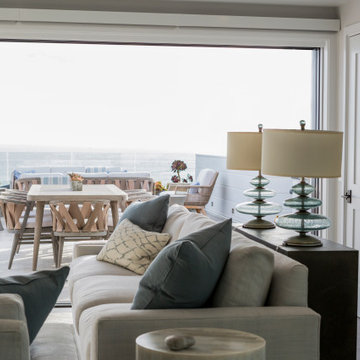
Inspiration for a medium sized nautical open plan living room in Los Angeles with a home bar, grey walls, medium hardwood flooring, a standard fireplace, a stone fireplace surround, a wall mounted tv and a timber clad ceiling.

Builder: Michels Homes
Architecture: Alexander Design Group
Photography: Scott Amundson Photography
This is an example of a medium sized country formal open plan living room in Minneapolis with beige walls, medium hardwood flooring, a standard fireplace, a timber clad chimney breast, a built-in media unit, brown floors and a timber clad ceiling.
This is an example of a medium sized country formal open plan living room in Minneapolis with beige walls, medium hardwood flooring, a standard fireplace, a timber clad chimney breast, a built-in media unit, brown floors and a timber clad ceiling.
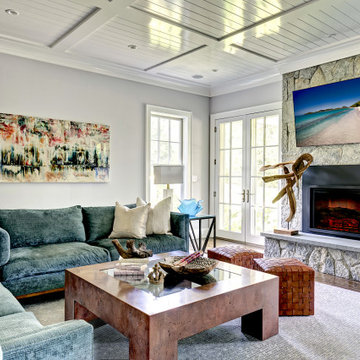
Jewel Toned Family Room Featuring an artisan-made steel cocktail table, curated original acrylic resin art, custom designed hand knotted wool silk rug from Nepal, leather ottoman.
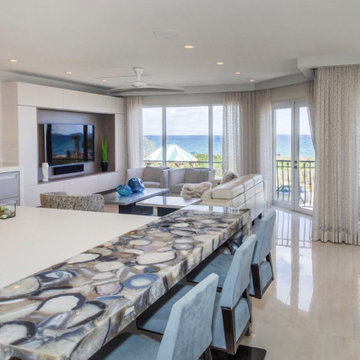
Kitchen and Living Space complete renovation
Medium sized contemporary formal open plan living room in Miami with white walls, porcelain flooring, no fireplace, a built-in media unit, beige floors, a timber clad ceiling and tongue and groove walls.
Medium sized contemporary formal open plan living room in Miami with white walls, porcelain flooring, no fireplace, a built-in media unit, beige floors, a timber clad ceiling and tongue and groove walls.
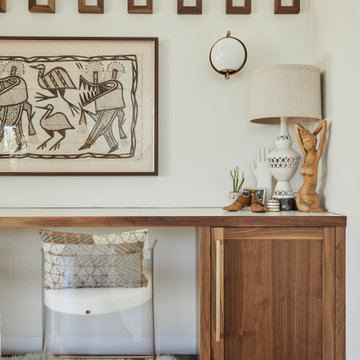
Photo of a large retro open plan living room in Los Angeles with white walls, medium hardwood flooring, no fireplace, a wall mounted tv and a timber clad ceiling.
Luxury Living Room with a Timber Clad Ceiling Ideas and Designs
1