Luxury Living Room with Blue Floors Ideas and Designs
Refine by:
Budget
Sort by:Popular Today
1 - 20 of 49 photos
Item 1 of 3

Photo of a large coastal formal open plan living room in New York with white walls, a hanging fireplace, painted wood flooring, a metal fireplace surround, no tv and blue floors.

Cristina Danielle Photography
Inspiration for a large coastal open plan living room in Jacksonville with a standard fireplace, a brick fireplace surround, grey walls, carpet, a wall mounted tv and blue floors.
Inspiration for a large coastal open plan living room in Jacksonville with a standard fireplace, a brick fireplace surround, grey walls, carpet, a wall mounted tv and blue floors.

Inspiration for a modern open plan living room in San Francisco with no tv, slate flooring, blue floors and feature lighting.
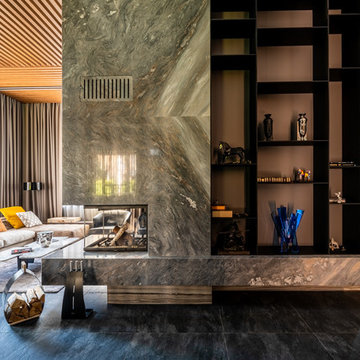
Photo of a large contemporary open plan living room in Saint Petersburg with white walls, marble flooring, a two-sided fireplace, a stone fireplace surround, a concealed tv and blue floors.
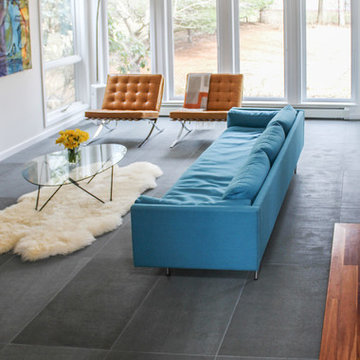
Design ideas for a medium sized contemporary formal open plan living room in Burlington with white walls, a standard fireplace, a stone fireplace surround and blue floors.
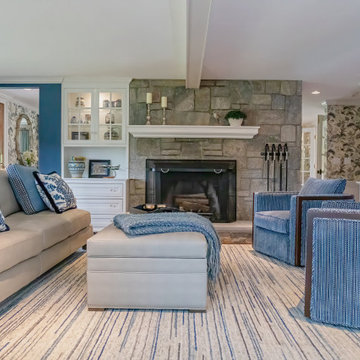
In this home there is an upper and lower living room, they are open to each other so are designed as complementary spaces. Shades of blue are carried throughout the home. Both rooms offer comfortable seating for watching TV or enjoying the views of ponds and rolling hills. The area rugs are custom, as is all of the furniture.
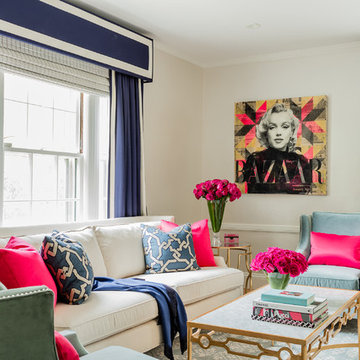
Design ideas for a medium sized classic open plan living room in Boston with white walls, medium hardwood flooring and blue floors.
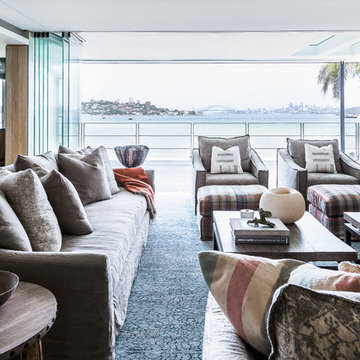
This is an example of a large contemporary formal open plan living room in Sydney with white walls, light hardwood flooring and blue floors.
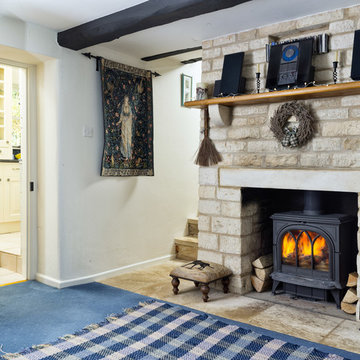
© Martin Bennett
This is an example of a medium sized farmhouse enclosed living room in Oxfordshire with white walls, carpet, a wood burning stove, a stone fireplace surround and blue floors.
This is an example of a medium sized farmhouse enclosed living room in Oxfordshire with white walls, carpet, a wood burning stove, a stone fireplace surround and blue floors.
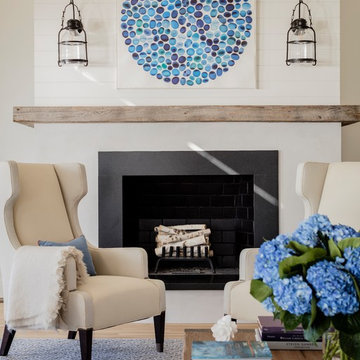
Photography by Michael J. Lee
Inspiration for a large beach style open plan living room in New York with white walls, medium hardwood flooring, a standard fireplace, a stone fireplace surround, no tv and blue floors.
Inspiration for a large beach style open plan living room in New York with white walls, medium hardwood flooring, a standard fireplace, a stone fireplace surround, no tv and blue floors.
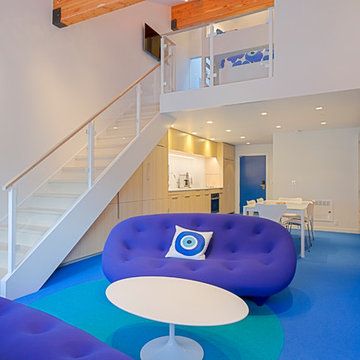
Design ideas for a medium sized contemporary open plan living room in Sacramento with white walls, carpet, a concealed tv and blue floors.

Photo by Eric Rorer
While we adore all of our clients and the beautiful structures which we help fill and adorn, like a parent adores all of their children, this recent mid-century modern interior design project was a particular delight.
This client, a smart, energetic, creative, happy person, a man who, in-person, presents as refined and understated — he wanted color. Lots of color. When we introduced some color, he wanted even more color: Bright pops; lively art.
In fact, it started with the art.
This new homeowner was shopping at SLATE ( https://slateart.net) for art one day… many people choose art as the finishing touches to an interior design project, however this man had not yet hired a designer.
He mentioned his predicament to SLATE principal partner (and our dear partner in art sourcing) Danielle Fox, and she promptly referred him to us.
At the time that we began our work, the client and his architect, Jack Backus, had finished up a massive remodel, a thoughtful and thorough update of the elegant, iconic mid-century structure (originally designed by Ratcliff & Ratcliff) for modern 21st-century living.
And when we say, “the client and his architect” — we mean it. In his professional life, our client owns a metal fabrication company; given his skills and knowledge of engineering, build, and production, he elected to act as contractor on the project.
His eye for metal and form made its way into some of our furniture selections, in particular the coffee table in the living room, fabricated and sold locally by Turtle and Hare.
Color for miles: One of our favorite aspects of the project was the long hallway. By choosing to put nothing on the walls, and adorning the length of floor with an amazing, vibrant, patterned rug, we created a perfect venue. The rug stands out, drawing attention to the art on the floor.
In fact, the rugs in each room were as thoughtfully selected for color and design as the art on the walls. In total, on this project, we designed and decorated the living room, family room, master bedroom, and back patio. (Visit www.lmbinteriors.com to view the complete portfolio of images.)
While my design firm is known for our work with traditional and transitional architecture, and we love those projects, I think it is clear from this project that Modern is also our cup of tea.
If you have a Modern house and are thinking about how to make it more vibrantly YOU, contact us for a consultation.
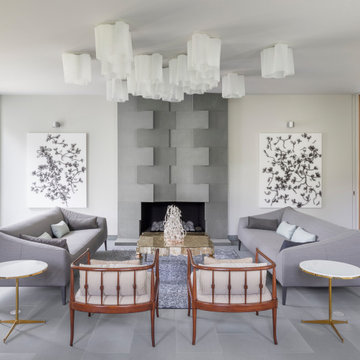
Design ideas for a contemporary formal enclosed living room in Detroit with white walls, limestone flooring, a standard fireplace, a stone fireplace surround, no tv and blue floors.
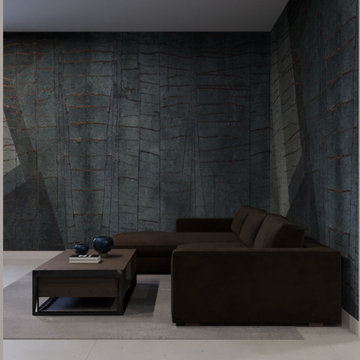
Design ideas for a medium sized contemporary open plan living room in Los Angeles with black walls, concrete flooring and blue floors.
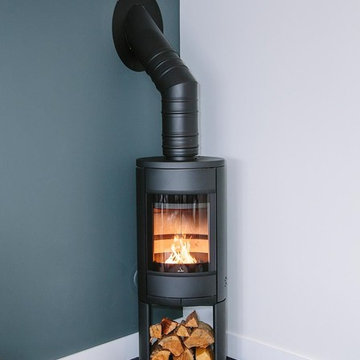
Rebecca Rees
This is an example of a large contemporary formal open plan living room in Cornwall with green walls, slate flooring, a corner fireplace, a plastered fireplace surround, a freestanding tv and blue floors.
This is an example of a large contemporary formal open plan living room in Cornwall with green walls, slate flooring, a corner fireplace, a plastered fireplace surround, a freestanding tv and blue floors.
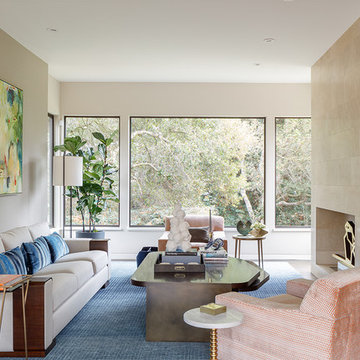
Painting over sofa by Joanne Fox, via SLATE. Custom coffee table design specs by LMBI, fabrication by Turtle and Hare, with steel legs fabricated by our client’s metal manufacturing company. Rug by Scott Group — Studio Hokanson. Wallpaper on art wall, vinyl, color: pebble, by Cowtan and Tout.
Photo by Eric Rorer
While we adore all of our clients and the beautiful structures which we help fill and adorn, like a parent adores all of their children, this recent mid-century modern interior design project was a particular delight.
This client, a smart, energetic, creative, happy person, a man who, in-person, presents as refined and understated — he wanted color. Lots of color. When we introduced some color, he wanted even more color: Bright pops; lively art.
In fact, it started with the art.
This new homeowner was shopping at SLATE ( https://slateart.net) for art one day… many people choose art as the finishing touches to an interior design project, however this man had not yet hired a designer.
He mentioned his predicament to SLATE principal partner (and our dear partner in art sourcing) Danielle Fox, and she promptly referred him to us.
At the time that we began our work, the client and his architect, Jack Backus, had finished up a massive remodel, a thoughtful and thorough update of the elegant, iconic mid-century structure (originally designed by Ratcliff & Ratcliff) for modern 21st-century living.
And when we say, “the client and his architect” — we mean it. In his professional life, our client owns a metal fabrication company; given his skills and knowledge of engineering, build, and production, he elected to act as contractor on the project.
His eye for metal and form made its way into some of our furniture selections, in particular the coffee table in the living room, fabricated and sold locally by Turtle and Hare.
Color for miles: One of our favorite aspects of the project was the long hallway. By choosing to put nothing on the walls, and adorning the length of floor with an amazing, vibrant, patterned rug, we created a perfect venue. The rug stands out, drawing attention to the art on the floor.
In fact, the rugs in each room were as thoughtfully selected for color and design as the art on the walls. In total, on this project, we designed and decorated the living room, family room, master bedroom, and back patio. (Visit www.lmbinteriors.com to view the complete portfolio of images.)
While my design firm is known for our work with traditional and transitional architecture, and we love those projects, I think it is clear from this project that Modern is also our cup of tea.
If you have a Modern house and are thinking about how to make it more vibrantly YOU, contact us for a consultation.
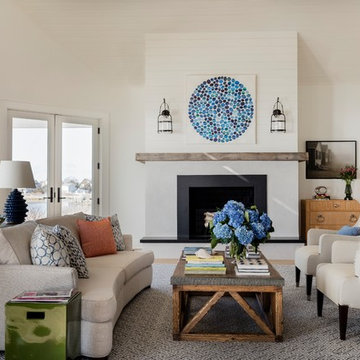
Photography by Michael J. Lee
Large coastal open plan living room in New York with white walls, medium hardwood flooring, a standard fireplace, a stone fireplace surround, no tv and blue floors.
Large coastal open plan living room in New York with white walls, medium hardwood flooring, a standard fireplace, a stone fireplace surround, no tv and blue floors.
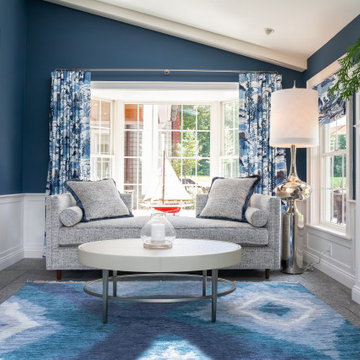
In this home there is an upper and lower living room, they are open to each other so are designed as complementary spaces. Shades of blue are carried throughout the home. Both rooms offer comfortable seating for watching TV or enjoying the views of ponds and rolling hills. The area rugs are custom, as is all of the furniture.
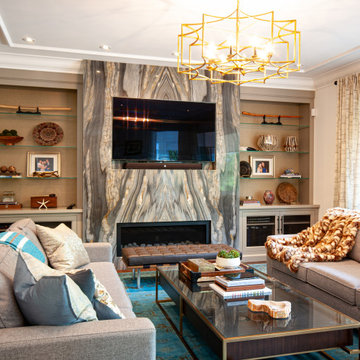
Design ideas for a large classic formal open plan living room in Toronto with white walls, carpet, a ribbon fireplace, a stone fireplace surround, a built-in media unit and blue floors.
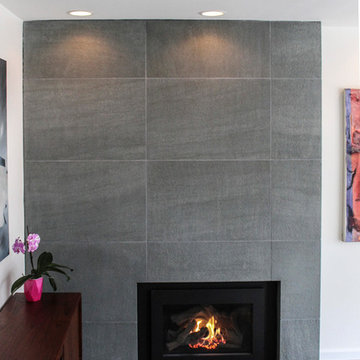
Design ideas for a medium sized contemporary formal open plan living room in Burlington with white walls, a standard fireplace, a stone fireplace surround and blue floors.
Luxury Living Room with Blue Floors Ideas and Designs
1