Luxury Living Room with Blue Walls Ideas and Designs
Refine by:
Budget
Sort by:Popular Today
41 - 60 of 1,186 photos
Item 1 of 3
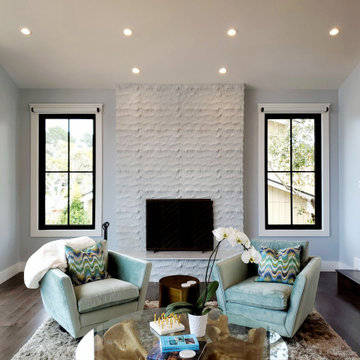
In the Living Room, we refinished the existing fireplace and added new casement windows on either side. To open up space even further we replaced the existing large windows off the front with new sliding glass doors that open up on to a new Garapa deck.
Fireplace tile is Artistic Tile in "Dune Bianco Carrara" and flooring by Homerwood in “Hickory Graphite”. Windows & doors by Western Windows.
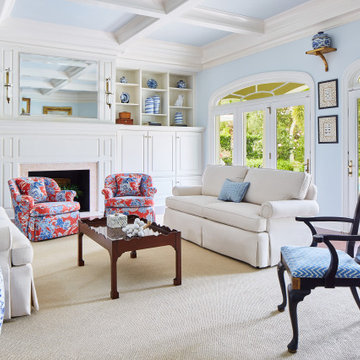
This living room takes classic elements and is styled together in a fresh way. The incorporation of antiques give it character, and the modern blue, white and red color scheme adds brightness throughout. The accessories in blue and white pull it together for a unifying look.
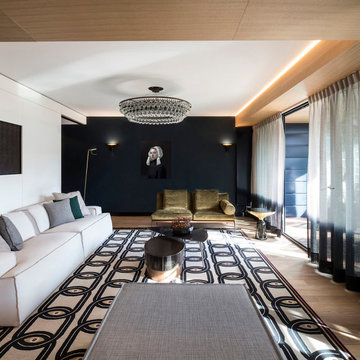
DECORATRICE // CLAUDE CARTIER
PHOTO // GUILLAUME GRASSET
Inspiration for a large contemporary formal enclosed living room in Lyon with medium hardwood flooring, no fireplace, no tv, blue walls and feature lighting.
Inspiration for a large contemporary formal enclosed living room in Lyon with medium hardwood flooring, no fireplace, no tv, blue walls and feature lighting.

Builder: J. Peterson Homes
Interior Designer: Francesca Owens
Photographers: Ashley Avila Photography, Bill Hebert, & FulView
Capped by a picturesque double chimney and distinguished by its distinctive roof lines and patterned brick, stone and siding, Rookwood draws inspiration from Tudor and Shingle styles, two of the world’s most enduring architectural forms. Popular from about 1890 through 1940, Tudor is characterized by steeply pitched roofs, massive chimneys, tall narrow casement windows and decorative half-timbering. Shingle’s hallmarks include shingled walls, an asymmetrical façade, intersecting cross gables and extensive porches. A masterpiece of wood and stone, there is nothing ordinary about Rookwood, which combines the best of both worlds.
Once inside the foyer, the 3,500-square foot main level opens with a 27-foot central living room with natural fireplace. Nearby is a large kitchen featuring an extended island, hearth room and butler’s pantry with an adjacent formal dining space near the front of the house. Also featured is a sun room and spacious study, both perfect for relaxing, as well as two nearby garages that add up to almost 1,500 square foot of space. A large master suite with bath and walk-in closet which dominates the 2,700-square foot second level which also includes three additional family bedrooms, a convenient laundry and a flexible 580-square-foot bonus space. Downstairs, the lower level boasts approximately 1,000 more square feet of finished space, including a recreation room, guest suite and additional storage.
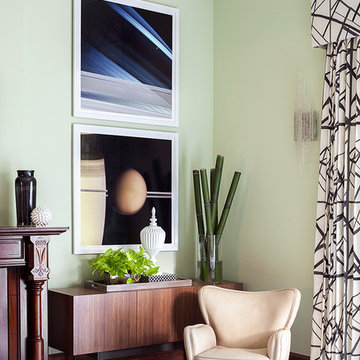
Willey Design LLC
© Robert Granoff
Medium sized classic living room in New York with blue walls, carpet, a standard fireplace and a wooden fireplace surround.
Medium sized classic living room in New York with blue walls, carpet, a standard fireplace and a wooden fireplace surround.
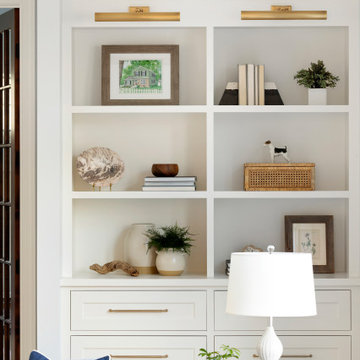
This is an example of a large traditional formal open plan living room in Minneapolis with blue walls, carpet, a two-sided fireplace, a tiled fireplace surround and beige floors.
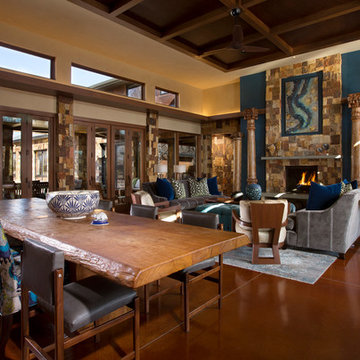
Kate Russell
Design ideas for a large classic open plan living room in Albuquerque with blue walls, concrete flooring, a standard fireplace, a stone fireplace surround and no tv.
Design ideas for a large classic open plan living room in Albuquerque with blue walls, concrete flooring, a standard fireplace, a stone fireplace surround and no tv.
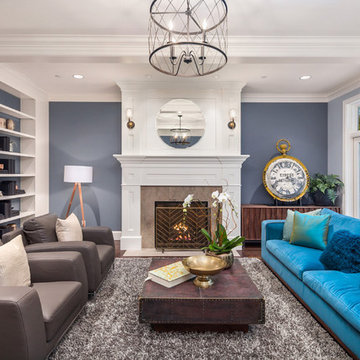
Matthew Gallant
Large traditional formal enclosed living room in Seattle with blue walls, dark hardwood flooring, a standard fireplace, a stone fireplace surround and brown floors.
Large traditional formal enclosed living room in Seattle with blue walls, dark hardwood flooring, a standard fireplace, a stone fireplace surround and brown floors.
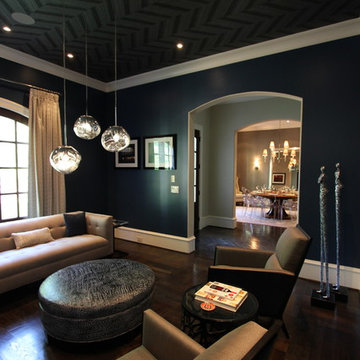
This is an example of a large classic formal enclosed living room in Atlanta with blue walls, dark hardwood flooring, a standard fireplace, a stone fireplace surround and a wall mounted tv.
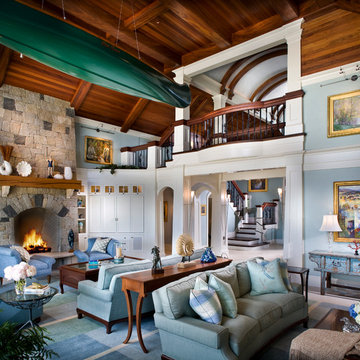
Photo Credit: Rixon Photography
Photo of an expansive traditional formal mezzanine living room in Boston with blue walls, a standard fireplace, a stone fireplace surround, dark hardwood flooring and a concealed tv.
Photo of an expansive traditional formal mezzanine living room in Boston with blue walls, a standard fireplace, a stone fireplace surround, dark hardwood flooring and a concealed tv.
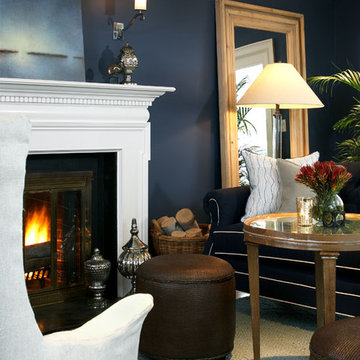
Inspiration for a large nautical formal enclosed living room in Boston with blue walls, carpet, a standard fireplace and a wooden fireplace surround.
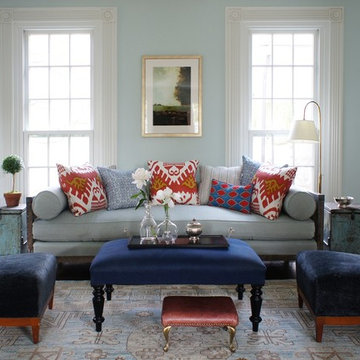
This is an example of a medium sized traditional formal open plan living room in New York with blue walls, carpet, no fireplace and no tv.

Widened opening into traditional middle room of a Victorian home, bespoke stained glass doors were made by local artisans, installed new fire surround, hearth & wood burner. Bespoke bookcases and mini bar were created to bring function to the once unused space. The taller wall cabinets feature bespoke brass mesh inlay which house the owners high specification stereo equipment with extensive music collection stored below. New solid oak parquet flooring. Installed new traditional cornice and ceiling rose to finish the room. Viola calacatta marble with bullnose edge profile sits atop home bar with built in wine fridge.
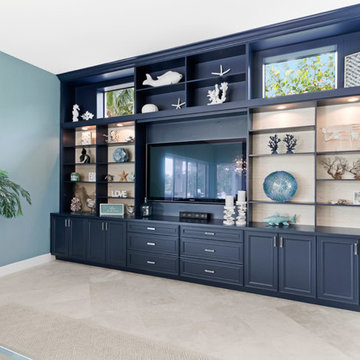
Design ideas for an expansive beach style open plan living room in Miami with blue walls, marble flooring, no fireplace and a built-in media unit.
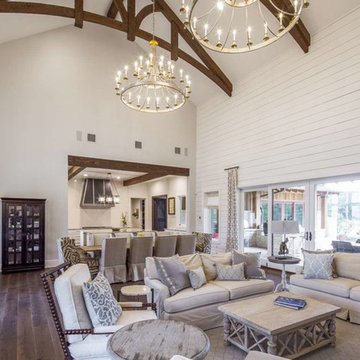
John Siemering Homes. Custom Home Builder in Austin, TX
This is an example of a large country open plan living room in Austin with blue walls, medium hardwood flooring, no tv and brown floors.
This is an example of a large country open plan living room in Austin with blue walls, medium hardwood flooring, no tv and brown floors.
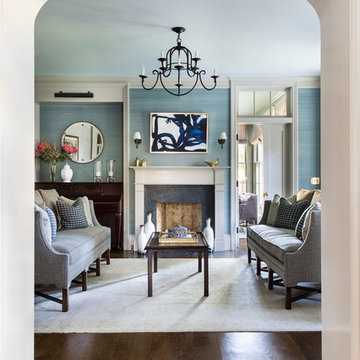
Interior design by Tineke Triggs of Artistic Designs for Living. Photography by Laura Hull.
Photo of a large traditional formal enclosed living room in San Francisco with blue walls, dark hardwood flooring, a standard fireplace, a wooden fireplace surround, no tv and brown floors.
Photo of a large traditional formal enclosed living room in San Francisco with blue walls, dark hardwood flooring, a standard fireplace, a wooden fireplace surround, no tv and brown floors.
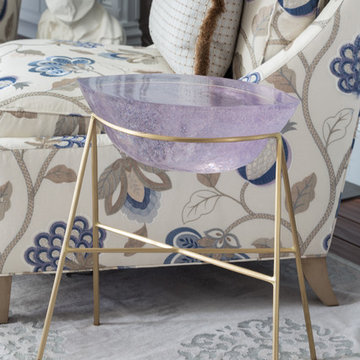
A Ladies Sitting Room in soothing blues & cream, a gathering spot for reading, tea, conversation. Lounge chairs covered in embroidered fabric, with silk throw pillows. Amethyst resin cocktail table. Area rug in wool and metallic thread. Photo by David Duncan Livingston
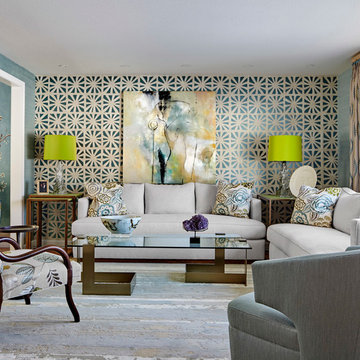
Robert Benson Photography
Photo of a large classic open plan living room in New York with blue walls, light hardwood flooring, no fireplace and brown floors.
Photo of a large classic open plan living room in New York with blue walls, light hardwood flooring, no fireplace and brown floors.
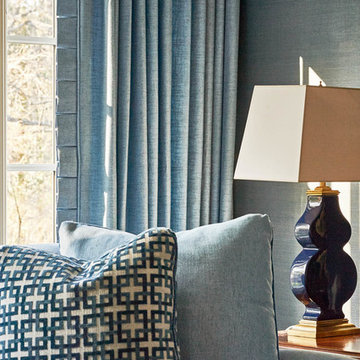
Inspiration for a large classic formal enclosed living room in Raleigh with no tv, blue walls, dark hardwood flooring and no fireplace.
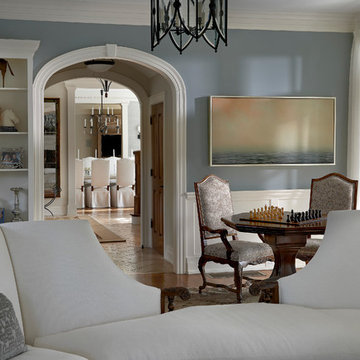
Tony Soluri
Photo of a large traditional formal enclosed living room in Chicago with blue walls, medium hardwood flooring, a standard fireplace, a wooden fireplace surround and no tv.
Photo of a large traditional formal enclosed living room in Chicago with blue walls, medium hardwood flooring, a standard fireplace, a wooden fireplace surround and no tv.
Luxury Living Room with Blue Walls Ideas and Designs
3