Luxury Living Room with Ceramic Flooring Ideas and Designs
Refine by:
Budget
Sort by:Popular Today
1 - 20 of 1,110 photos
Item 1 of 3

The Atherton House is a family compound for a professional couple in the tech industry, and their two teenage children. After living in Singapore, then Hong Kong, and building homes there, they looked forward to continuing their search for a new place to start a life and set down roots.
The site is located on Atherton Avenue on a flat, 1 acre lot. The neighboring lots are of a similar size, and are filled with mature planting and gardens. The brief on this site was to create a house that would comfortably accommodate the busy lives of each of the family members, as well as provide opportunities for wonder and awe. Views on the site are internal. Our goal was to create an indoor- outdoor home that embraced the benign California climate.
The building was conceived as a classic “H” plan with two wings attached by a double height entertaining space. The “H” shape allows for alcoves of the yard to be embraced by the mass of the building, creating different types of exterior space. The two wings of the home provide some sense of enclosure and privacy along the side property lines. The south wing contains three bedroom suites at the second level, as well as laundry. At the first level there is a guest suite facing east, powder room and a Library facing west.
The north wing is entirely given over to the Primary suite at the top level, including the main bedroom, dressing and bathroom. The bedroom opens out to a roof terrace to the west, overlooking a pool and courtyard below. At the ground floor, the north wing contains the family room, kitchen and dining room. The family room and dining room each have pocketing sliding glass doors that dissolve the boundary between inside and outside.
Connecting the wings is a double high living space meant to be comfortable, delightful and awe-inspiring. A custom fabricated two story circular stair of steel and glass connects the upper level to the main level, and down to the basement “lounge” below. An acrylic and steel bridge begins near one end of the stair landing and flies 40 feet to the children’s bedroom wing. People going about their day moving through the stair and bridge become both observed and observer.
The front (EAST) wall is the all important receiving place for guests and family alike. There the interplay between yin and yang, weathering steel and the mature olive tree, empower the entrance. Most other materials are white and pure.
The mechanical systems are efficiently combined hydronic heating and cooling, with no forced air required.

Beautiful all day, stunning by dusk, this luxurious Point Piper renovation is a quintessential ‘Sydney experience’.
An enclave of relaxed understated elegance, the art-filled living level flows seamlessly out to terraces surrounded by lush gardens.
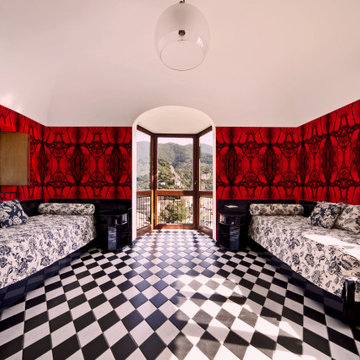
Large contemporary formal open plan living room in Other with red walls, ceramic flooring and wallpapered walls.

Which one, 5 or 2? That depends on your perspective. Nevertheless in regards function this unit can do 2 or 5 things:
1. TV unit with a 270 degree rotation angle
2. Media console
3. See Through Fireplace
4. Room Divider
5. Mirror Art.
Designer Debbie Anastassiou - Despina Design.
Cabinetry by Touchwood Interiors
Photography by Pearlin Design & Photography

Design ideas for an expansive modern open plan living room in Houston with white walls, ceramic flooring, a hanging fireplace, a tiled fireplace surround, a wall mounted tv, white floors and wallpapered walls.

Large classic formal open plan living room in Kansas City with grey walls, ceramic flooring, a standard fireplace, a stone fireplace surround, a concealed tv and brown floors.
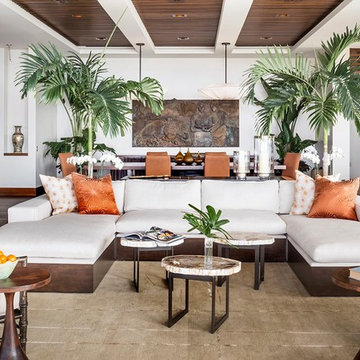
Large world-inspired formal open plan living room in Orange County with beige walls, ceramic flooring, a standard fireplace, a stone fireplace surround and no tv.
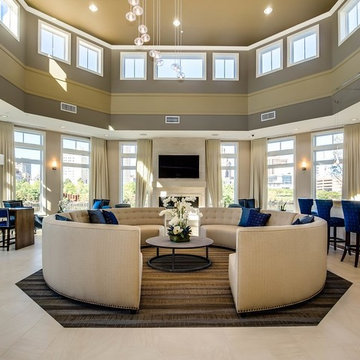
© Lisa Russman Photography
www.lisarussman.com
Inspiration for an expansive contemporary formal open plan living room in New York with beige walls, a standard fireplace, a wall mounted tv, ceramic flooring, a tiled fireplace surround and beige floors.
Inspiration for an expansive contemporary formal open plan living room in New York with beige walls, a standard fireplace, a wall mounted tv, ceramic flooring, a tiled fireplace surround and beige floors.

Décloisonner les espaces pour obtenir un grand salon.. Faire passer la lumière
This is an example of a large contemporary formal open plan living room in Paris with white walls, ceramic flooring, a wood burning stove, no tv, beige floors, exposed beams and wallpapered walls.
This is an example of a large contemporary formal open plan living room in Paris with white walls, ceramic flooring, a wood burning stove, no tv, beige floors, exposed beams and wallpapered walls.
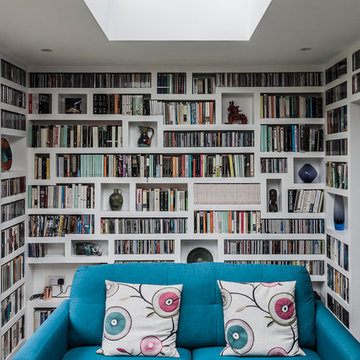
We are happy to share the filmed video with the home owners, sharing their experience developing this project. We are very pleased to invite you to join us in this journey : https://www.youtube.com/watch?v=D56flZzqKZA London Dream Building Team, PAVZO Photography and film

This rare 1950’s glass-fronted townhouse on Manhattan’s Upper East Side underwent a modern renovation to create plentiful space for a family. An additional floor was added to the two-story building, extending the façade vertically while respecting the vocabulary of the original structure. A large, open living area on the first floor leads through to a kitchen overlooking the rear garden. Cantilevered stairs lead to the master bedroom and two children’s rooms on the second floor and continue to a media room and offices above. A large skylight floods the atrium with daylight, illuminating the main level through translucent glass-block floors.
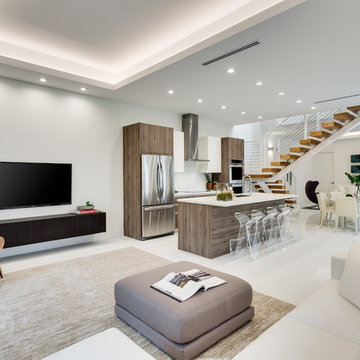
Large contemporary formal open plan living room in Miami with white walls, ceramic flooring, no fireplace, a wall mounted tv and white floors.

Photo of a large contemporary open plan living room in Dallas with brown walls, ceramic flooring, a wall mounted tv, grey floors, a wood ceiling and panelled walls.
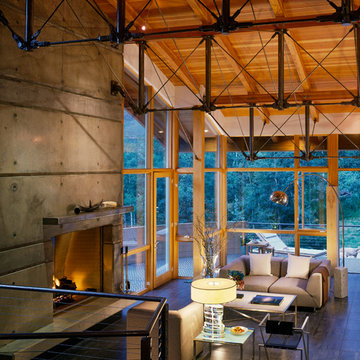
David Marlow
Photo of a large rustic open plan living room in Denver with grey walls, ceramic flooring, a standard fireplace, a concrete fireplace surround and no tv.
Photo of a large rustic open plan living room in Denver with grey walls, ceramic flooring, a standard fireplace, a concrete fireplace surround and no tv.
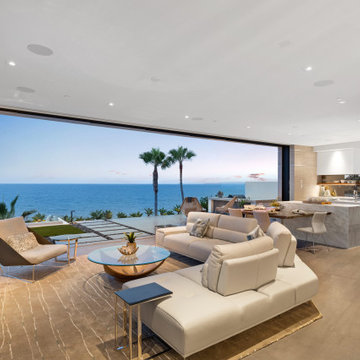
This is an example of a large contemporary open plan living room in San Diego with beige walls, ceramic flooring, a standard fireplace, a stone fireplace surround, a wall mounted tv and beige floors.
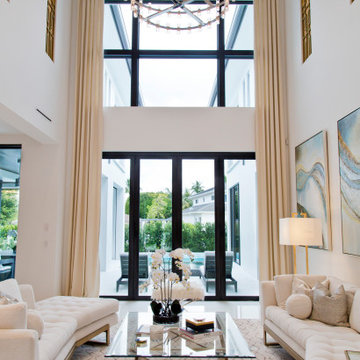
Inspiration for a large nautical formal open plan living room in Miami with white walls, ceramic flooring, white floors and a drop ceiling.
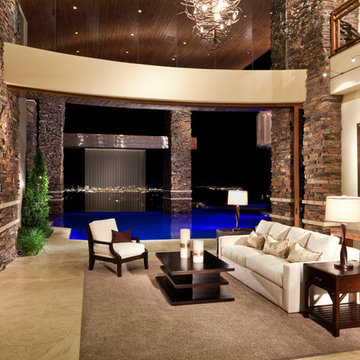
501 Studios
Large contemporary formal open plan living room in Las Vegas with beige walls, ceramic flooring, a standard fireplace, a stone fireplace surround and no tv.
Large contemporary formal open plan living room in Las Vegas with beige walls, ceramic flooring, a standard fireplace, a stone fireplace surround and no tv.

Red furniture Italian furniture against a white background with black accents always looks elegant!
Designer Debbie Anastassiou - Despina Design.
Cabinetry by Touchwood Interiors
Photography by Pearlin Design & Photography
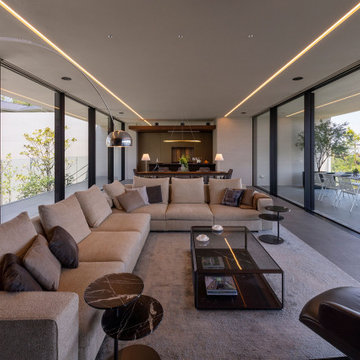
© photo Yasunori Shimomura
Inspiration for an expansive modern living room in Other with white walls, ceramic flooring, a built-in media unit and grey floors.
Inspiration for an expansive modern living room in Other with white walls, ceramic flooring, a built-in media unit and grey floors.
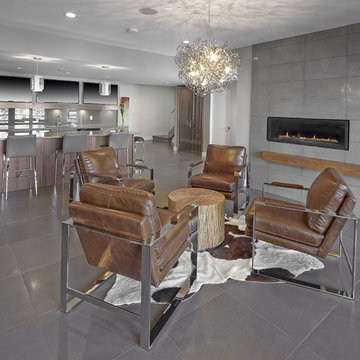
Merle Prosofsky
This is an example of an expansive contemporary living room in Edmonton with grey walls, a ribbon fireplace, a tiled fireplace surround and ceramic flooring.
This is an example of an expansive contemporary living room in Edmonton with grey walls, a ribbon fireplace, a tiled fireplace surround and ceramic flooring.
Luxury Living Room with Ceramic Flooring Ideas and Designs
1