Luxury Living Room with Panelled Walls Ideas and Designs
Refine by:
Budget
Sort by:Popular Today
1 - 20 of 509 photos
Item 1 of 3

A historic London townhouse, redesigned by Rose Narmani Interiors.
Large traditional living room curtain in London with a standard fireplace, a stone fireplace surround, beige floors and panelled walls.
Large traditional living room curtain in London with a standard fireplace, a stone fireplace surround, beige floors and panelled walls.

We juxtaposed bold colors and contemporary furnishings with the early twentieth-century interior architecture for this four-level Pacific Heights Edwardian. The home's showpiece is the living room, where the walls received a rich coat of blackened teal blue paint with a high gloss finish, while the high ceiling is painted off-white with violet undertones. Against this dramatic backdrop, we placed a streamlined sofa upholstered in an opulent navy velour and companioned it with a pair of modern lounge chairs covered in raspberry mohair. An artisanal wool and silk rug in indigo, wine, and smoke ties the space together.

A view from the living room into the dining, kitchen, and loft areas of the main living space. Windows and walk-outs on both levels allow views and ease of access to the lake at all times.

Parisian-style living room with soft pink paneled walls. Gas fireplace with an integrated wall unit.
This is an example of a small contemporary open plan living room in Vancouver with pink walls, vinyl flooring, a standard fireplace, a tiled fireplace surround, a wall mounted tv, brown floors and panelled walls.
This is an example of a small contemporary open plan living room in Vancouver with pink walls, vinyl flooring, a standard fireplace, a tiled fireplace surround, a wall mounted tv, brown floors and panelled walls.

Luxury Penthouse Living,
Inspiration for an expansive contemporary formal open plan living room in Other with multi-coloured walls, marble flooring, a standard fireplace, a stone fireplace surround, multi-coloured floors, a drop ceiling and panelled walls.
Inspiration for an expansive contemporary formal open plan living room in Other with multi-coloured walls, marble flooring, a standard fireplace, a stone fireplace surround, multi-coloured floors, a drop ceiling and panelled walls.

This living-dining room perfectly mixes the personalities of the two homeowners. The emerald green sofa and panelling give a traditional feel while the other homeowner loves the more modern elements such as the artwork, shelving and mounted TV making the layout work so they can watch TV from the dining table or the sofa with ease.

This project is a refurbishment of a listed building, and conversion from office use to boutique hotel.
A challenging scheme which requires careful consideration of an existing heritage asset while introducing a contemporary feel and aesthetic.
As a former council owned office building, Group D assisted the developer in their bid to acquire the building and the project is ongoing with the target of opening in late 2023.
Inspiration for a medium sized contemporary enclosed living room in Other with multi-coloured walls, marble flooring, no fireplace, a wall mounted tv, beige floors and panelled walls.

Photo of a large contemporary open plan living room in Dallas with brown walls, ceramic flooring, a wall mounted tv, grey floors, a wood ceiling and panelled walls.

Wood Chandelier, 20’ sliding glass wall, poured concrete walls
Large contemporary open plan living room in Phoenix with grey walls, concrete flooring, a hanging fireplace, a concrete fireplace surround, a wall mounted tv, grey floors, a coffered ceiling and panelled walls.
Large contemporary open plan living room in Phoenix with grey walls, concrete flooring, a hanging fireplace, a concrete fireplace surround, a wall mounted tv, grey floors, a coffered ceiling and panelled walls.

Large country home living room
Inspiration for a large traditional formal and grey and cream living room in Sussex with beige walls, light hardwood flooring, a wood burning stove, a concrete fireplace surround, a wall mounted tv, brown floors, panelled walls and feature lighting.
Inspiration for a large traditional formal and grey and cream living room in Sussex with beige walls, light hardwood flooring, a wood burning stove, a concrete fireplace surround, a wall mounted tv, brown floors, panelled walls and feature lighting.

A soaring two story ceiling and contemporary double sided fireplace already make us drool. The vertical use of the tile on the chimney draws the eye up. We added plenty of seating making this the perfect spot for entertaining.
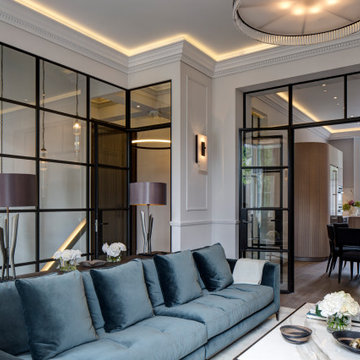
Photo of a medium sized industrial formal enclosed living room in London with white walls, medium hardwood flooring, brown floors and panelled walls.
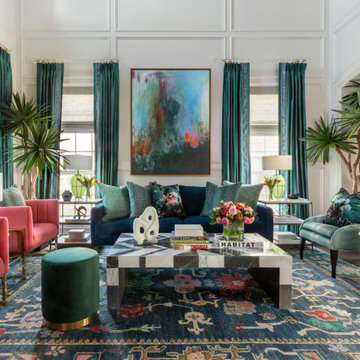
We started we a dated living space from the early 2000's. Our client loves color and wanted to go bold. We started removing old 12x12 ceramic tiles and replace them with hardwood flooring. We added wall paneling in the living room to give the space more architectural significance and bring the tall ceiling to human scale. Custom draperies were added for color on the walls. In the dining room we added a banana bark wallpaper on the walls and a patterned grasscloth on the ceiling.

Inspiration for a large traditional open plan living room in Salt Lake City with white walls, light hardwood flooring, a standard fireplace, a concrete fireplace surround, a concealed tv, exposed beams and panelled walls.
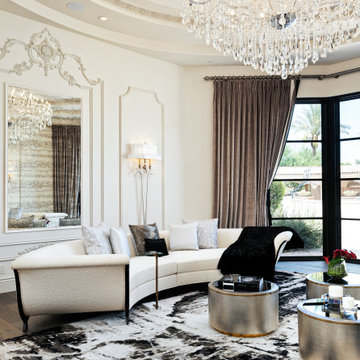
This rug was custom-made to fit the room and we absolutely love it!
Inspiration for an expansive retro formal open plan living room in Phoenix with white walls, medium hardwood flooring, no fireplace, no tv, brown floors, a drop ceiling and panelled walls.
Inspiration for an expansive retro formal open plan living room in Phoenix with white walls, medium hardwood flooring, no fireplace, no tv, brown floors, a drop ceiling and panelled walls.

The purpose of this living room design was too keep a neutral base to focus on the bold art and vibrant decor elements. On the walls we can notice the cool and flowy lines of Willem de Kooning contrast the abstract Zao Wou Ki that feels like and erupting volcano. George Condo in the back comes to bring some chimerical pastoral landscape matching the pastel-colored Adler console beneath it.
The color palette was chosen to complement the art pieces without overwhelming them. I selected the furniture based on the scale and style of the paintings and placed it to create a focal point that highlights the art. The result is a cohesive space that showcases the artwork while still being functional and comfortable for daily use.
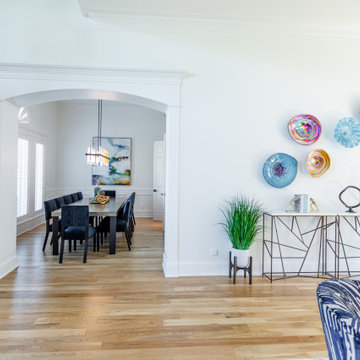
Fresh and modern home used to be dark and traditional. New flooring, finishes and furnitures transformed this into and up to date stunner.
Inspiration for an expansive modern open plan living room in Dallas with white walls, light hardwood flooring, a standard fireplace, a tiled fireplace surround, no tv, brown floors and panelled walls.
Inspiration for an expansive modern open plan living room in Dallas with white walls, light hardwood flooring, a standard fireplace, a tiled fireplace surround, no tv, brown floors and panelled walls.

This photo is an internal view of the living/dining room as part of a new-build family house. The oak cabinetry was designed and constructed by our specialist team. LED lighting was integrated into the shelving and acoustic oak slatted panels were used to combat the noise of open plan family living.
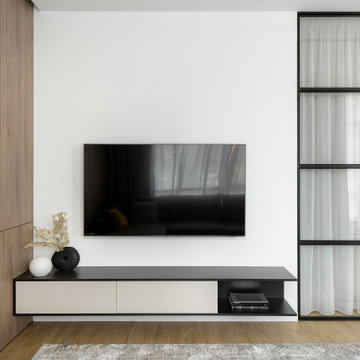
Small living room space at the Condo Apartment
Photo of a small modern formal open plan living room in Other with white walls, laminate floors, a wall mounted tv, brown floors and panelled walls.
Photo of a small modern formal open plan living room in Other with white walls, laminate floors, a wall mounted tv, brown floors and panelled walls.
Luxury Living Room with Panelled Walls Ideas and Designs
1