Luxury Living Room with Porcelain Flooring Ideas and Designs
Refine by:
Budget
Sort by:Popular Today
101 - 120 of 1,596 photos
Item 1 of 3
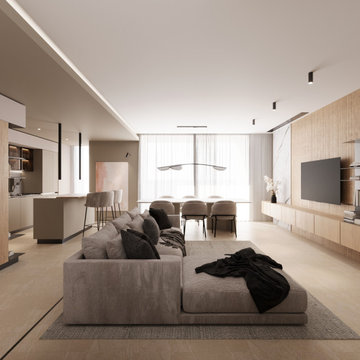
Il bellissimo appartamento a Bologna di questa giovanissima coppia con due figlie, Ginevra e Virginia, è stato realizzato su misura per fornire a V e M una casa funzionale al 100%, senza rinunciare alla bellezza e al fattore wow. La particolarità della casa è sicuramente l’illuminazione, ma anche la scelta dei materiali.
Eleganza e funzionalità sono sempre le parole chiave che muovono il nostro design e nell’appartamento VDD raggiungono l’apice.
Il tutto inizia con un soggiorno completo di tutti i comfort e di vari accessori; guardaroba, librerie, armadietti con scarpiere fino ad arrivare ad un’elegantissima cucina progettata appositamente per V!
Lavanderia a scomparsa con vista diretta sul balcone. Tutti i mobili sono stati scelti con cura e rispettando il budget. Numerosi dettagli rendono l’appartamento unico:
i controsoffitti, ad esempio, o la pavimentazione interrotta da una striscia nera continua, con l’intento di sottolineare l’ingresso ma anche i punti focali della casa. Un arredamento superbo e chic rende accogliente il soggiorno.
Alla camera da letto principale si accede dal disimpegno; varcando la porta si ripropone il linguaggio della sottolineatura del pavimento con i controsoffitti, in fondo al quale prende posto un piccolo angolo studio. Voltando lo sguardo si apre la zona notte, intima e calda, con un grande armadio con ante in vetro bronzato riflettente che riscaldano lo spazio. Il televisore è sostituito da un sistema di proiezione a scomparsa.
Una porta nascosta interrompe la continuità della parete. Lì dentro troviamo il bagno personale, ma sicuramente la stanza più seducente. Una grande doccia per due persone con tutti i comfort del mercato: bocchette a cascata, soffioni colorati, struttura wellness e tubo dell’acqua! Una mezza luna di specchio retroilluminato poggia su un lungo piano dove prendono posto i due lavabi. I vasi, invece, poggiano su una parete accessoria che non solo nasconde i sistemi di scarico, ma ha anche la funzione di contenitore. L’illuminazione del bagno è progettata per garantire il relax nei momenti più intimi della giornata.
Le camerette di Ginevra e Virginia sono totalmente personalizzate e progettate per sfruttare al meglio lo spazio. Particolare attenzione è stata dedicata alla scelta delle tonalità dei tessuti delle pareti e degli armadi. Il bagno cieco delle ragazze contiene una doccia grande ed elegante, progettata con un’ampia nicchia. All’interno del bagno sono stati aggiunti ulteriori vani accessori come mensole e ripiani utili per contenere prodotti e biancheria da bagno.
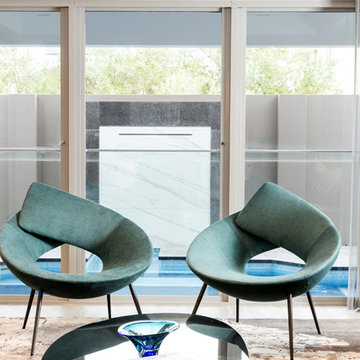
The living room was redesigned with a new fireplace and cabinetry that complements the kitchen cabinetry, as well a new flooring, furniture and window treatments.
Walls: Dulux Grey Pebble Half. Ceining: Dulux Ceiling White. Flooring: Reverso Grigio Patinato 1200 x 600 Rectified and Honed. Rug: Jenny Jones. Chairs & Sofa: Bonaldo, Merlino Furniture. Window Treatments: Beachside Blinds & Curtains. Coffee Table: Clients Own.
Photography: DMax Photography.
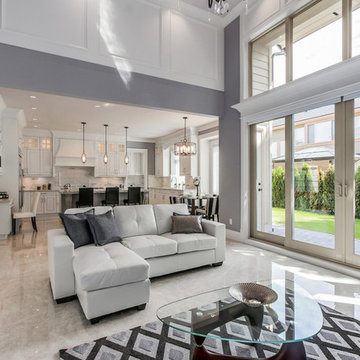
Photo of a large classic open plan living room in Vancouver with white walls and porcelain flooring.
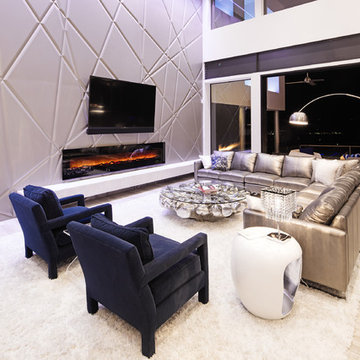
design by oscar e flores design studio
builder mike hollaway homes
Inspiration for a large modern open plan living room in Austin with white walls, porcelain flooring, a ribbon fireplace, a wooden fireplace surround and no tv.
Inspiration for a large modern open plan living room in Austin with white walls, porcelain flooring, a ribbon fireplace, a wooden fireplace surround and no tv.
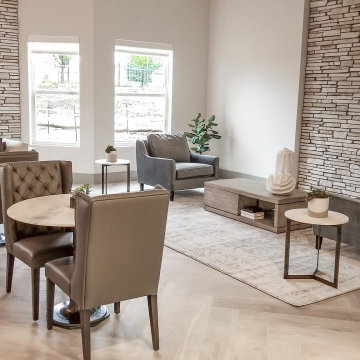
Contemporary Clubroom Design
Photo of a medium sized contemporary formal open plan living room in Omaha with beige walls, porcelain flooring, a standard fireplace, a stone fireplace surround, no tv and beige floors.
Photo of a medium sized contemporary formal open plan living room in Omaha with beige walls, porcelain flooring, a standard fireplace, a stone fireplace surround, no tv and beige floors.
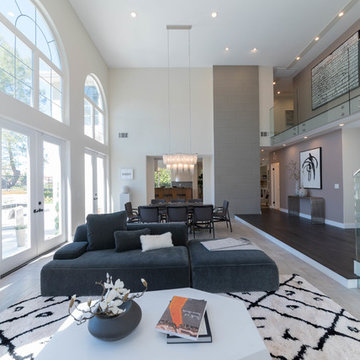
Design ideas for a large modern formal open plan living room in San Francisco with grey walls, porcelain flooring, no fireplace, a tiled fireplace surround, no tv and beige floors.
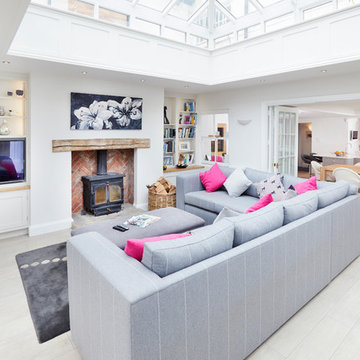
Handmade in Britain, this bespoke, Shaker style kitchen with ‘in-frame’ doors hung with traditional stainless steel butt hinges. This luxurious kitchen features Oak dovetailed and polished drawer boxes on soft-close concealed runners and polished Birch plywood 18mm solid backed carcasses.
The island units are factory painted in Dolphin from Little Greene Paint & Paper and all other units are factory painted in Stone II from the Paint & Paper Library. The overall colour scheme is complemented by the White Carrara Quartz worktops
All cup handles and knobs are in an Oxford stainless steel finish. All appliances are from Neff Siemans, whilst the brassware is from Perrin & Rowe.
Harvey Ball Photography Ltd
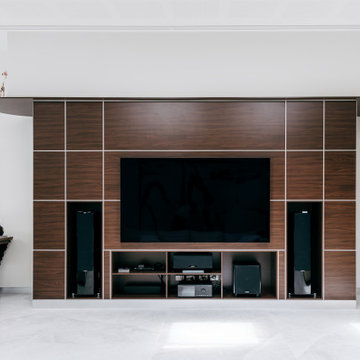
This mid-century modern media room was all kinds of exciting. The dark wooden TV unit provided a statement piece whilst also keeping everything media-related neat and tidy.
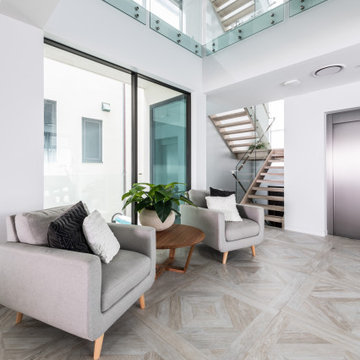
Open living, dining, kitchen
Inspiration for a medium sized nautical open plan living room in Gold Coast - Tweed with white walls, porcelain flooring, no tv and multi-coloured floors.
Inspiration for a medium sized nautical open plan living room in Gold Coast - Tweed with white walls, porcelain flooring, no tv and multi-coloured floors.
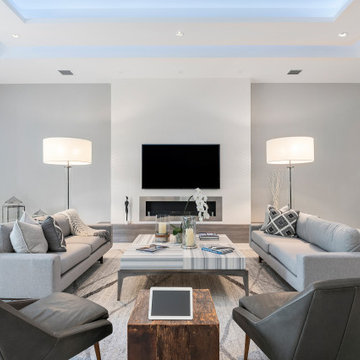
this home is a unique blend of a transitional exterior and a contemporary interior
Large contemporary open plan living room in Miami with white walls, porcelain flooring, a ribbon fireplace, a tiled fireplace surround, a wall mounted tv, white floors and a home bar.
Large contemporary open plan living room in Miami with white walls, porcelain flooring, a ribbon fireplace, a tiled fireplace surround, a wall mounted tv, white floors and a home bar.
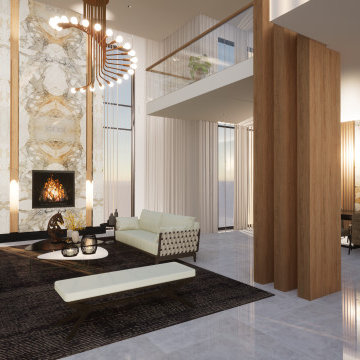
This is an example of a large modern open plan living room in Sydney with beige walls, porcelain flooring, a standard fireplace, all types of fireplace surround, multi-coloured floors, all types of ceiling and all types of wall treatment.
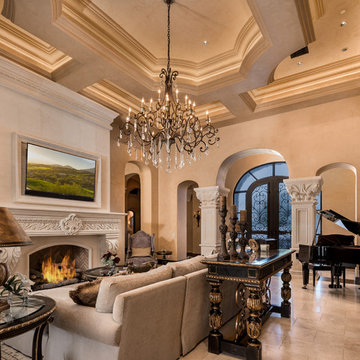
We love this formal living rooms coffered ceiling and the double entry doors.
Photo of an expansive mediterranean formal open plan living room in Phoenix with beige walls, porcelain flooring, a standard fireplace, a stone fireplace surround, a built-in media unit, beige floors and a coffered ceiling.
Photo of an expansive mediterranean formal open plan living room in Phoenix with beige walls, porcelain flooring, a standard fireplace, a stone fireplace surround, a built-in media unit, beige floors and a coffered ceiling.
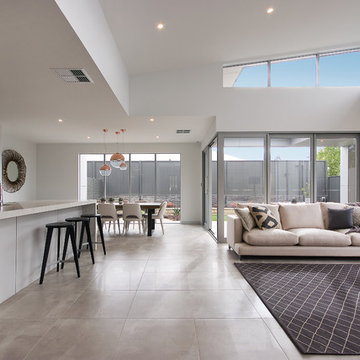
Adelaide Prestige Homes was awarded the "The Sunday Mail HIA Readers’ Choice" award at the HIA awards.
Take a look at the recently designed home by Adelaide Prestige Homes featuring Italia Ceramics exclusive tile collections and interior design by Stile Interiors. The heart of home features a stunning open plan living with wide wall windows out-looking onto the alfresco area. The windows attract a beautiful amount of light into the home, making the area feel light, spacious and airy. The tiles featured in the home is a sandstone grey tile in 600x600. The tile is a rectified semi polished porcelain tile creating a clean finish throughout.
Tile collections featured by Italia Ceramics.
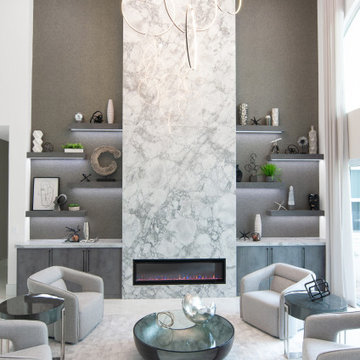
Custom build marble fireplace build out
Custom cabinets and floating shelves with LED Lighting
Area Rug 9' x 12'
Custom swivel chairs
Custom coffee table
Custom sheer drapery panels
LED chandeliers
Wallpaper
Accessories
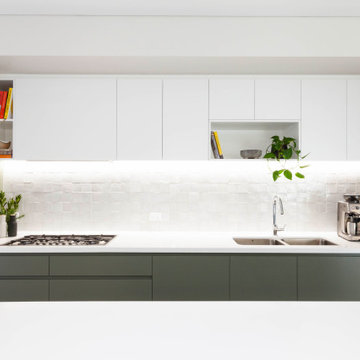
View of kitchen back bench.
Inspiration for a large contemporary open plan living room in Perth with white walls and porcelain flooring.
Inspiration for a large contemporary open plan living room in Perth with white walls and porcelain flooring.
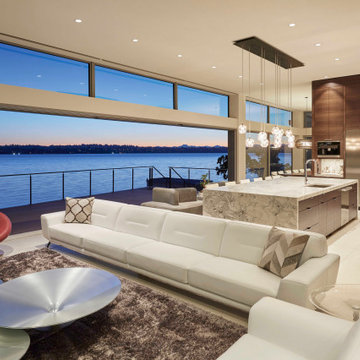
Photo of a large modern formal open plan living room in Seattle with white walls, porcelain flooring, a ribbon fireplace, a stone fireplace surround, no tv and white floors.
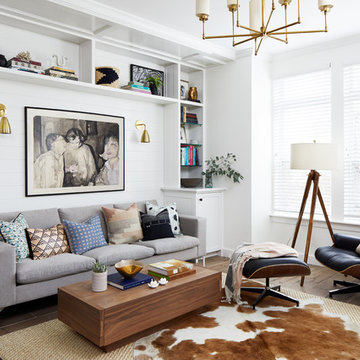
Photography: Stacy Zarin Goldberg
Inspiration for a small contemporary open plan living room in DC Metro with a home bar, white walls, porcelain flooring and brown floors.
Inspiration for a small contemporary open plan living room in DC Metro with a home bar, white walls, porcelain flooring and brown floors.
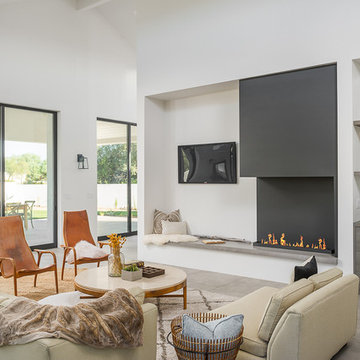
Living room with multi-slide pocket doors. Photo by Eric Kruk.
Inspiration for a large contemporary living room in Phoenix with white walls, a metal fireplace surround, a wall mounted tv and porcelain flooring.
Inspiration for a large contemporary living room in Phoenix with white walls, a metal fireplace surround, a wall mounted tv and porcelain flooring.
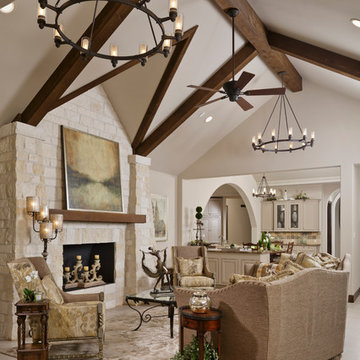
park avenue marfil - floor
Photo of a large rustic formal open plan living room in Dallas with beige walls, no tv, porcelain flooring, a standard fireplace, a stone fireplace surround and beige floors.
Photo of a large rustic formal open plan living room in Dallas with beige walls, no tv, porcelain flooring, a standard fireplace, a stone fireplace surround and beige floors.

Porcelain tile with wood grain
4" canned recessed lighting
Kerf frameless doors
open-concept
#buildboswell
Expansive contemporary formal open plan living room in Los Angeles with white walls, porcelain flooring and white floors.
Expansive contemporary formal open plan living room in Los Angeles with white walls, porcelain flooring and white floors.
Luxury Living Room with Porcelain Flooring Ideas and Designs
6