Luxury Living Room with Porcelain Flooring Ideas and Designs
Refine by:
Budget
Sort by:Popular Today
161 - 180 of 1,596 photos
Item 1 of 3
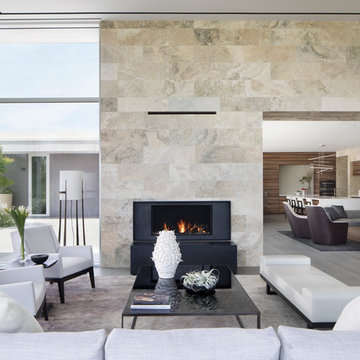
Living room with view to the kitchen and exterior patio. 3" x 10'
x 8' high walnut pocket door pocket door separates the rooms.
Photo: Paul Dyer
Large contemporary formal open plan living room in San Francisco with beige walls, porcelain flooring, a standard fireplace, grey floors, a stone fireplace surround and no tv.
Large contemporary formal open plan living room in San Francisco with beige walls, porcelain flooring, a standard fireplace, grey floors, a stone fireplace surround and no tv.
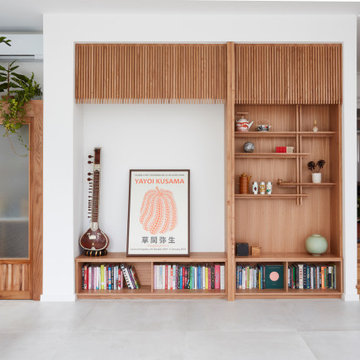
Set within an airy contemporary extension to a lovely Georgian home, the Siatama Kitchen is our most ambitious project to date. The client, a master cook who taught English in Siatama, Japan, wanted a space that spliced together her love of Japanese detailing with a sophisticated Scandinavian approach to wood.
At the centre of the deisgn is a large island, made in solid british elm, and topped with a set of lined drawers for utensils, cutlery and chefs knifes. The 4-post legs of the island conform to the 寸 (pronounced ‘sun’), an ancient Japanese measurement equal to 3cm. An undulating chevron detail articulates the lower drawers in the island, and an open-framed end, with wood worktop, provides a space for casual dining and homework.
A full height pantry, with sliding doors with diagonally-wired glass, and an integrated american-style fridge freezer, give acres of storage space and allow for clutter to be shut away. A plant shelf above the pantry brings the space to life, making the most of the high ceilings and light in this lovely room.

This modern living room is right across from the open area of the kitchen bar island and off the dining deck that has pocketing corner doors. This area features a custom modern fireplace surround with steel clad and 3-D natural stone clad and a floating Colorado buffstone bench. It sports media TV in a clean and simple way. The views from this room are the front range of the mountains.
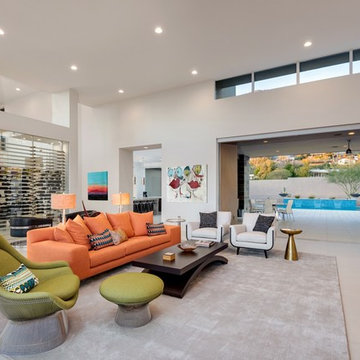
The unique opportunity and challenge for the Joshua Tree project was to enable the architecture to prioritize views. Set in the valley between Mummy and Camelback mountains, two iconic landforms located in Paradise Valley, Arizona, this lot “has it all” regarding views. The challenge was answered with what we refer to as the desert pavilion.
This highly penetrated piece of architecture carefully maintains a one-room deep composition. This allows each space to leverage the majestic mountain views. The material palette is executed in a panelized massing composition. The home, spawned from mid-century modern DNA, opens seamlessly to exterior living spaces providing for the ultimate in indoor/outdoor living.
Project Details:
Architecture: Drewett Works, Scottsdale, AZ // C.P. Drewett, AIA, NCARB // www.drewettworks.com
Builder: Bedbrock Developers, Paradise Valley, AZ // http://www.bedbrock.com
Interior Designer: Est Est, Scottsdale, AZ // http://www.estestinc.com
Photographer: Michael Duerinckx, Phoenix, AZ // www.inckx.com
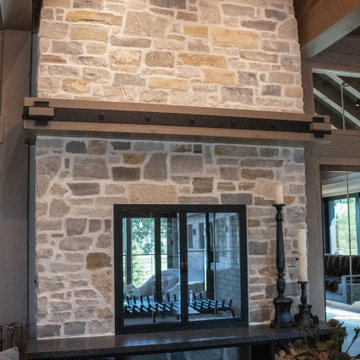
Modern rustic timber framed great room serves as the main level dining room, living room and television viewing area. Beautiful vaulted ceiling with exposed wood beams and paneled ceiling. Heated floors. Two sided stone/woodburning fireplace with a two story chimney and raised hearth. Exposed timbers create a rustic feel.
General Contracting by Martin Bros. Contracting, Inc.; James S. Bates, Architect; Interior Design by InDesign; Photography by Amanda McMahon.
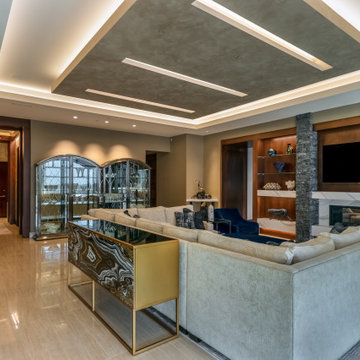
This project began with an entire penthouse floor of open raw space which the clients had the opportunity to section off the piece that suited them the best for their needs and desires. As the design firm on the space, LK Design was intricately involved in determining the borders of the space and the way the floor plan would be laid out. Taking advantage of the southwest corner of the floor, we were able to incorporate three large balconies, tremendous views, excellent light and a layout that was open and spacious. There is a large master suite with two large dressing rooms/closets, two additional bedrooms, one and a half additional bathrooms, an office space, hearth room and media room, as well as the large kitchen with oversized island, butler's pantry and large open living room. The clients are not traditional in their taste at all, but going completely modern with simple finishes and furnishings was not their style either. What was produced is a very contemporary space with a lot of visual excitement. Every room has its own distinct aura and yet the whole space flows seamlessly. From the arched cloud structure that floats over the dining room table to the cathedral type ceiling box over the kitchen island to the barrel ceiling in the master bedroom, LK Design created many features that are unique and help define each space. At the same time, the open living space is tied together with stone columns and built-in cabinetry which are repeated throughout that space. Comfort, luxury and beauty were the key factors in selecting furnishings for the clients. The goal was to provide furniture that complimented the space without fighting it.
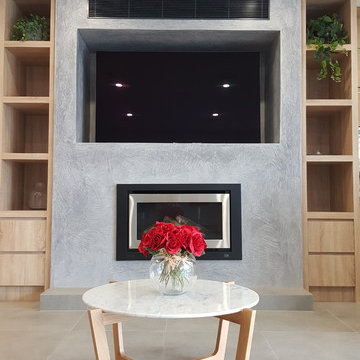
This is an example of a large contemporary open plan living room in Sydney with a home bar, white walls, porcelain flooring, a hanging fireplace, a plastered fireplace surround, a built-in media unit and grey floors.
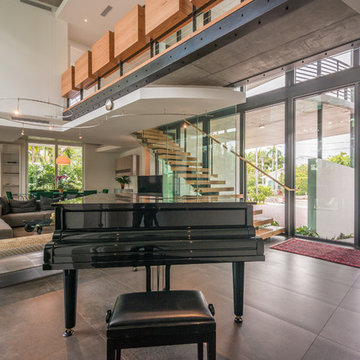
Pascal Depuhl-Gabriela Liebert
Design ideas for a medium sized modern mezzanine living room in Miami with a music area, white walls, porcelain flooring, no fireplace and a freestanding tv.
Design ideas for a medium sized modern mezzanine living room in Miami with a music area, white walls, porcelain flooring, no fireplace and a freestanding tv.
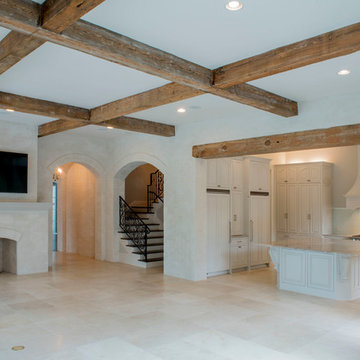
Design ideas for an expansive farmhouse enclosed living room in New Orleans with beige walls, porcelain flooring, a standard fireplace, a plastered fireplace surround, a wall mounted tv and beige floors.
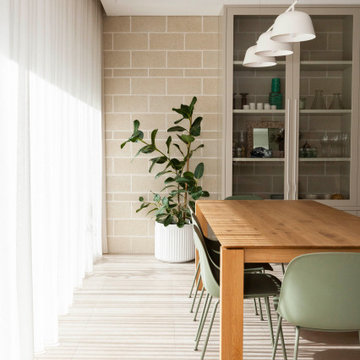
Inspiration for a large contemporary living room in Perth with white walls and porcelain flooring.
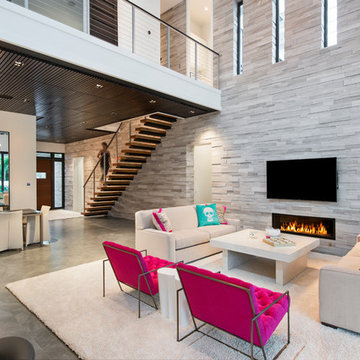
@Amber Frederiksen Photography
Inspiration for a large contemporary living room in Miami with white walls, porcelain flooring, a ribbon fireplace and a stone fireplace surround.
Inspiration for a large contemporary living room in Miami with white walls, porcelain flooring, a ribbon fireplace and a stone fireplace surround.
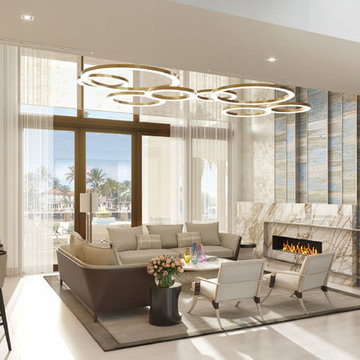
Equilibrium Interior Design Inc
Design ideas for an expansive contemporary open plan living room in Miami with porcelain flooring, a ribbon fireplace, a stone fireplace surround, beige floors and feature lighting.
Design ideas for an expansive contemporary open plan living room in Miami with porcelain flooring, a ribbon fireplace, a stone fireplace surround, beige floors and feature lighting.

Contemporary living room with custom walnut and porcelain like marble wall feature.
Medium sized contemporary open plan living room in Miami with grey walls, porcelain flooring, a standard fireplace, a tiled fireplace surround, a built-in media unit, grey floors, a vaulted ceiling and wood walls.
Medium sized contemporary open plan living room in Miami with grey walls, porcelain flooring, a standard fireplace, a tiled fireplace surround, a built-in media unit, grey floors, a vaulted ceiling and wood walls.
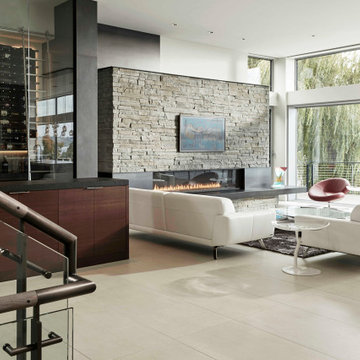
Photo of a large modern formal open plan living room in Seattle with white walls, porcelain flooring, a ribbon fireplace, a stone fireplace surround, no tv and white floors.
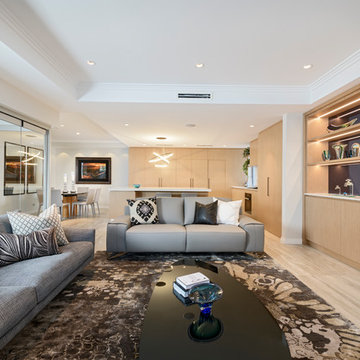
The living room was redesigned with a new fireplace and cabinetry that complements the kitchen cabinetry, as well a new flooring, furniture and window treatments.
Walls: Dulux Grey Pebble Half. Ceining: Dulux Ceiling White. Flooring: Reverso Grigio Patinato 1200 x 600 Rectified and Honed. Cabinetry: Facings - Briggs Veneer Biscotti True Grain. Benchtop, Splashback and Feature tops in Living Room Cabinetry: Silestone Eternal Calacatta Gold by Cosentino. Kitchen Pendant by Lightscene. Appliances: Miele. Kitchen Stools, Sofas and Chairs: Merlino Furniture. Rug: Jenny Jones. Coffee Table & Accessories: Clients Own.
Photography: DMax Photography
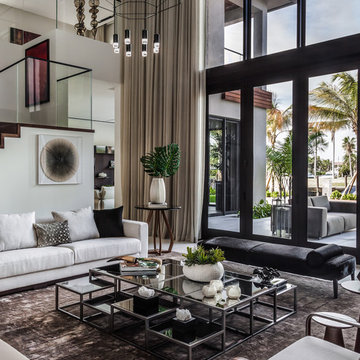
Emilio Collavino
Expansive contemporary open plan living room in Miami with grey walls, porcelain flooring, no fireplace, no tv and grey floors.
Expansive contemporary open plan living room in Miami with grey walls, porcelain flooring, no fireplace, no tv and grey floors.

Photo of an expansive contemporary grey and yellow open plan living room in Minneapolis with a standard fireplace, a tiled fireplace surround, brown walls, porcelain flooring, no tv and grey floors.
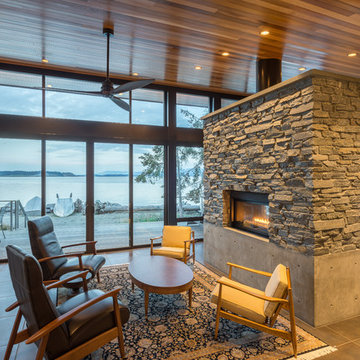
Photography by Lucas Henning.
Small modern open plan living room in Seattle with grey walls, porcelain flooring, a two-sided fireplace, a stone fireplace surround, no tv and beige floors.
Small modern open plan living room in Seattle with grey walls, porcelain flooring, a two-sided fireplace, a stone fireplace surround, no tv and beige floors.
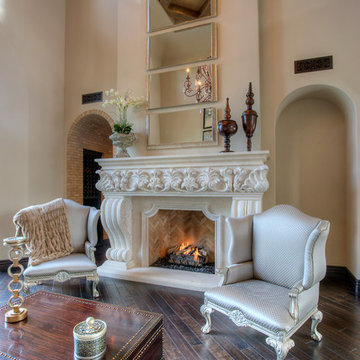
We love this living room's stone fireplace, the vaulted ceilings, arched windows and wood floors.
Design ideas for an expansive mediterranean formal enclosed living room in Phoenix with white walls, a standard fireplace, a stone fireplace surround, no tv, porcelain flooring and white floors.
Design ideas for an expansive mediterranean formal enclosed living room in Phoenix with white walls, a standard fireplace, a stone fireplace surround, no tv, porcelain flooring and white floors.
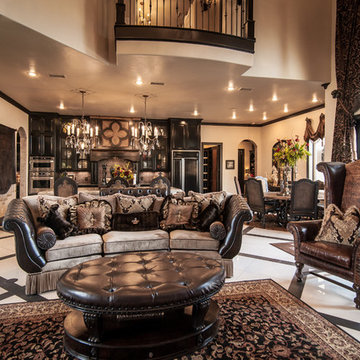
Design ideas for an expansive victorian formal open plan living room in Dallas with beige walls and porcelain flooring.
Luxury Living Room with Porcelain Flooring Ideas and Designs
9