Luxury Living Space with Slate Flooring Ideas and Designs
Refine by:
Budget
Sort by:Popular Today
41 - 60 of 346 photos
Item 1 of 3
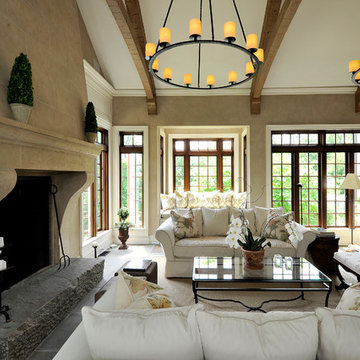
Architecture as a Backdrop for Living™
©2015 Carol Kurth Architecture, PC
www.carolkurtharchitects.com
(914) 234-2595 | Bedford, NY
Westchester Architect and Interior Designer
Photography by Peter Krupenye
Construction by Legacy Construction Northeast

Design ideas for a medium sized classic formal open plan living room in Other with white walls, slate flooring, a standard fireplace, no tv, multi-coloured floors and a concrete fireplace surround.
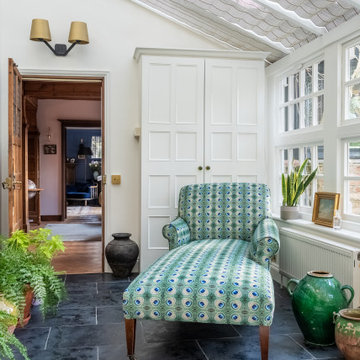
The conservatory space was transformed into a bright space full of light and plants. It also doubles up as a small office space with plenty of storage and a very comfortable Victorian refurbished chaise longue to relax in.

Mitchell Kearney Photography
Large modern formal open plan living room in Charlotte with beige walls, slate flooring, a standard fireplace, a stone fireplace surround, a built-in media unit and grey floors.
Large modern formal open plan living room in Charlotte with beige walls, slate flooring, a standard fireplace, a stone fireplace surround, a built-in media unit and grey floors.

The sunny new family room/breakfast room addition enjoys wrap-around views of the garden. Large skylights bring in lots of daylight.
Photo: Jeffrey Totaro
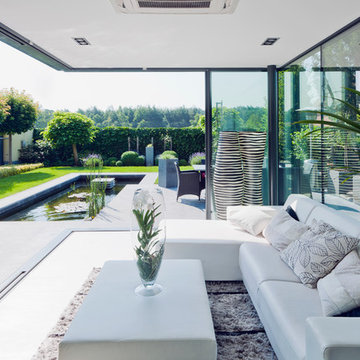
This is an example of an expansive modern conservatory in Frankfurt with slate flooring and grey floors.

Inspiration for an expansive classic conservatory in DC Metro with a two-sided fireplace, a brick fireplace surround, multi-coloured floors, a standard ceiling, slate flooring and a chimney breast.
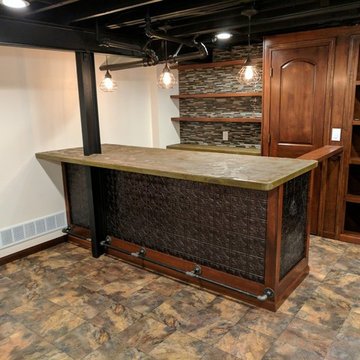
Home Bar with Greatmats Max Tile Basement Floor with Slate Look. Max Tile has a raised plastic base with a durable vinyl top texture. This floor is great for basements because it allows moisture and air to flow through underneath.
https://www.greatmats.com/tiles/raised-floor-tiles-max.php

Morgan Sheff
Inspiration for a large classic conservatory in Minneapolis with a standard ceiling, slate flooring, no fireplace and grey floors.
Inspiration for a large classic conservatory in Minneapolis with a standard ceiling, slate flooring, no fireplace and grey floors.
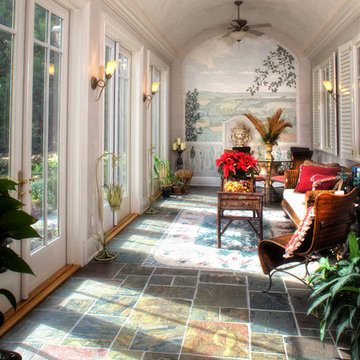
SGA Architecture
Expansive classic conservatory in Charleston with slate flooring, a skylight and a feature wall.
Expansive classic conservatory in Charleston with slate flooring, a skylight and a feature wall.

Character infuses every inch of this elegant Claypit Hill estate from its magnificent courtyard with drive-through porte-cochere to the private 5.58 acre grounds. Luxurious amenities include a stunning gunite pool, tennis court, two-story barn and a separate garage; four garage spaces in total. The pool house with a kitchenette and full bath is a sight to behold and showcases a cedar shiplap cathedral ceiling and stunning stone fireplace. The grand 1910 home is welcoming and designed for fine entertaining. The private library is wrapped in cherry panels and custom cabinetry. The formal dining and living room parlors lead to a sensational sun room. The country kitchen features a window filled breakfast area that overlooks perennial gardens and patio. An impressive family room addition is accented with a vaulted ceiling and striking stone fireplace. Enjoy the pleasures of refined country living in this memorable landmark home.

Mitchell Kearney Photography
Design ideas for a large modern formal open plan living room in Charlotte with beige walls, slate flooring, a standard fireplace, a stone fireplace surround, a built-in media unit and grey floors.
Design ideas for a large modern formal open plan living room in Charlotte with beige walls, slate flooring, a standard fireplace, a stone fireplace surround, a built-in media unit and grey floors.
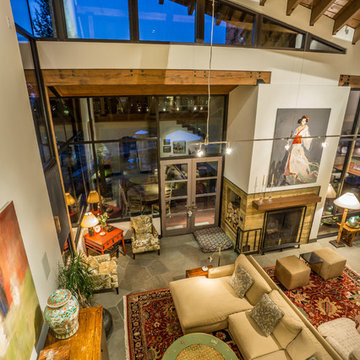
Ross Chandler
Large contemporary mezzanine living room in Other with white walls, slate flooring, a two-sided fireplace and a concrete fireplace surround.
Large contemporary mezzanine living room in Other with white walls, slate flooring, a two-sided fireplace and a concrete fireplace surround.
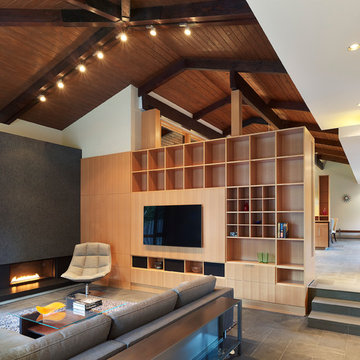
Full-slab installation of fireplace. Material is 1 1/4" Silver Pearl granite in Antique finish. Marblex also installed 12"X24" Brazillian Black slate in Natural Cleft in herringbone pattern on the floor.

The living room contains a 10,000 record collection on an engineered bespoke steel shelving system anchored to the wall and foundation. White oak ceiling compliments the dark material palette and curvy, colorful furniture finishes the ensemble.
We dropped the kitchen ceiling to be lower than the living room by 24 inches. This allows us to have a clerestory window where natural light as well as a view of the roof garden from the sofa. This roof garden consists of soil, meadow grasses and agave which thermally insulates the kitchen space below. Wood siding of the exterior wraps into the house at the south end of the kitchen concealing a pantry and panel-ready column, FIsher&Paykel refrigerator and freezer as well as a coffee bar. The dark smooth stucco of the exterior roof overhang wraps inside to the kitchen ceiling passing the wide screen windows facing the street.
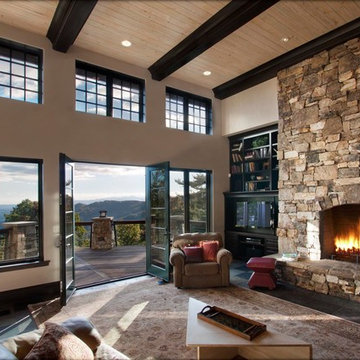
The opportunities for expanse glass, yet maintaining some idea of traditional window feel was a fun balance on this project.
Photos by Jay Weiland
Inspiration for an expansive classic formal open plan living room in Other with beige walls, slate flooring, a standard fireplace, a stone fireplace surround and a built-in media unit.
Inspiration for an expansive classic formal open plan living room in Other with beige walls, slate flooring, a standard fireplace, a stone fireplace surround and a built-in media unit.
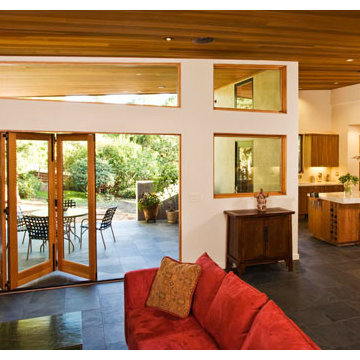
Inspiration for a large modern formal open plan living room in San Francisco with white walls, slate flooring and no tv.
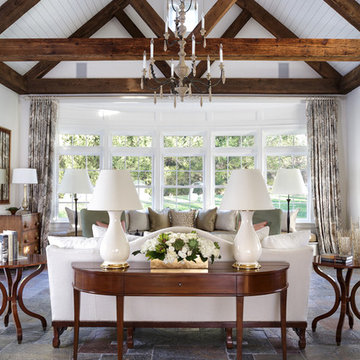
This ASID Award-winning sunroom inspires a sense of freshness and vitality. Artful furniture selections, whose curvilinear lines gracefully juxtapose the strong geometric lines of trusses and beams, reflect a measured study of shapes and materials that intermingle impeccably amidst a neutral color palette brushed with celebrations of coral and master millwork. Radiant-heated flooring and reclaimed wood lend warmth and comfort. Combining English, Spanish and fresh modern elements, this sunroom offers captivating views and easy access to the outside dining area, serving both form and function with inspiring gusto. A double-height ceiling with recessed LED lighting concealed in the beams seems at times to be the only thing tethering this airy expression of beauty and design excellence from floating directly into the sky.
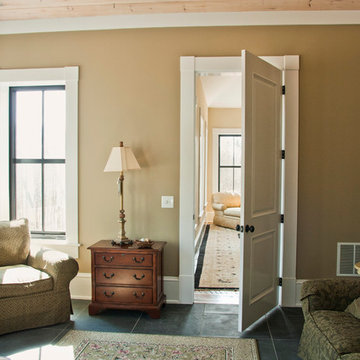
Luxury living done with energy-efficiency in mind. From the Insulated Concrete Form walls to the solar panels, this home has energy-efficient features at every turn. Luxury abounds with hardwood floors from a tobacco barn, custom cabinets, to vaulted ceilings. The indoor basketball court and golf simulator give family and friends plenty of fun options to explore. This home has it all.
Elise Trissel photograph
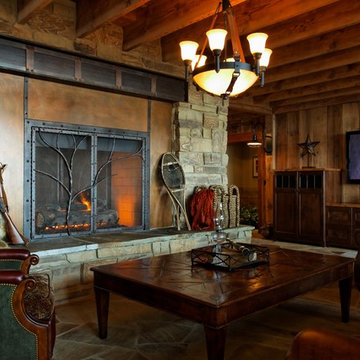
Jeffrey Bebee Photography
Photo of an expansive rustic games room in Omaha with brown walls, slate flooring and a wall mounted tv.
Photo of an expansive rustic games room in Omaha with brown walls, slate flooring and a wall mounted tv.
Luxury Living Space with Slate Flooring Ideas and Designs
3



