Luxury Living Space with Yellow Walls Ideas and Designs
Refine by:
Budget
Sort by:Popular Today
1 - 20 of 1,053 photos
Item 1 of 3

Control of the interior lighting allows one to set the ambience for listening to musical performances. Each instrument is connected to the Audio Distribution system so everyone may enjoy the performance; no mater where they are in the house. Audio controls allow precise volume adjustments of incoming and outgoing signals. Automatic shades protect the furnishings from sun damage and works with the Smart Thermostat to keep the environment at the right temperature all-year round. Freezing temperature sensors ensure the fireplace automatically ignites just in case the HVAC lost power or broke down. Contact sensors on the windows and door work with the home weather station to determine if windows/doors need to be closed when raining; not to mention the primary use with the security system to detect unwanted intruders.
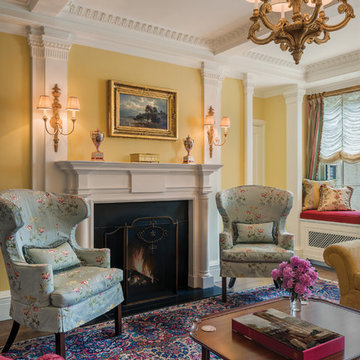
Living Room
Photo credit: Tom Crane
Photo of a medium sized victorian formal enclosed living room in New York with yellow walls, medium hardwood flooring, a standard fireplace, a wooden fireplace surround and brown floors.
Photo of a medium sized victorian formal enclosed living room in New York with yellow walls, medium hardwood flooring, a standard fireplace, a wooden fireplace surround and brown floors.
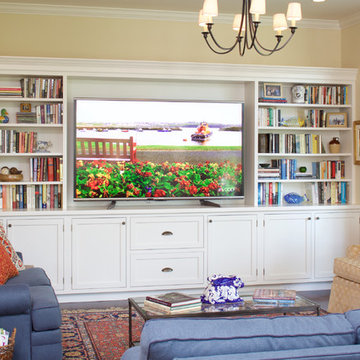
This long wall of JWH Cabinetry allows for easy viewing of the 60" TV, 1" thick open shelves to support the large book collection, and closed storage below.
Designer: Jennifer Howard, JWH
Photographer, Mick Hales

Matt McCourtney
Expansive world-inspired open plan living room in Tampa with yellow walls, light hardwood flooring, no fireplace and a built-in media unit.
Expansive world-inspired open plan living room in Tampa with yellow walls, light hardwood flooring, no fireplace and a built-in media unit.

Builder: Markay Johnson Construction
visit: www.mjconstruction.com
Project Details:
Located on a beautiful corner lot of just over one acre, this sumptuous home presents Country French styling – with leaded glass windows, half-timber accents, and a steeply pitched roof finished in varying shades of slate. Completed in 2006, the home is magnificently appointed with traditional appeal and classic elegance surrounding a vast center terrace that accommodates indoor/outdoor living so easily. Distressed walnut floors span the main living areas, numerous rooms are accented with a bowed wall of windows, and ceilings are architecturally interesting and unique. There are 4 additional upstairs bedroom suites with the convenience of a second family room, plus a fully equipped guest house with two bedrooms and two bathrooms. Equally impressive are the resort-inspired grounds, which include a beautiful pool and spa just beyond the center terrace and all finished in Connecticut bluestone. A sport court, vast stretches of level lawn, and English gardens manicured to perfection complete the setting.
Photographer: Bernard Andre Photography
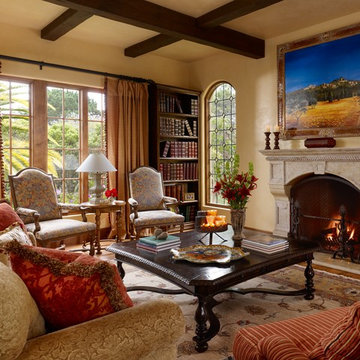
This lovely home began as a complete remodel to a 1960 era ranch home. Warm, sunny colors and traditional details fill every space. The colorful gazebo overlooks the boccii court and a golf course. Shaded by stately palms, the dining patio is surrounded by a wrought iron railing. Hand plastered walls are etched and styled to reflect historical architectural details. The wine room is located in the basement where a cistern had been.
Project designed by Susie Hersker’s Scottsdale interior design firm Design Directives. Design Directives is active in Phoenix, Paradise Valley, Cave Creek, Carefree, Sedona, and beyond.
For more about Design Directives, click here: https://susanherskerasid.com/

The living room showcases such loft-inspired elements as exposed trusses, clerestory windows and a slanting ceiling. Wood accents, including the white oak ceiling and eucalyptus-veneer entertainment center, lend earthiness. Family-friendly, low-profile furnishings in a cozy cluster reflect the homeowners’ preference for organic Contemporary design.
Featured in the November 2008 issue of Phoenix Home & Garden, this "magnificently modern" home is actually a suburban loft located in Arcadia, a neighborhood formerly occupied by groves of orange and grapefruit trees in Phoenix, Arizona. The home, designed by architect C.P. Drewett, offers breathtaking views of Camelback Mountain from the entire main floor, guest house, and pool area. These main areas "loft" over a basement level featuring 4 bedrooms, a guest room, and a kids' den. Features of the house include white-oak ceilings, exposed steel trusses, Eucalyptus-veneer cabinetry, honed Pompignon limestone, concrete, granite, and stainless steel countertops. The owners also enlisted the help of Interior Designer Sharon Fannin. The project was built by Sonora West Development of Scottsdale, AZ.
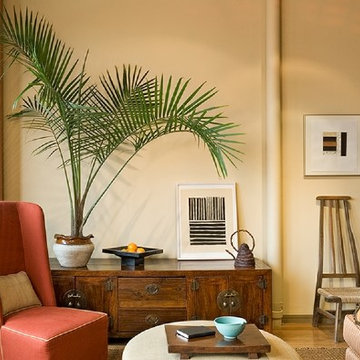
In collaboration with Paprvue LLC (Fairlee, VT). Photography by Rob Karosis (Rollingsford, NH).
Medium sized world-inspired mezzanine games room in Burlington with yellow walls, light hardwood flooring and brown floors.
Medium sized world-inspired mezzanine games room in Burlington with yellow walls, light hardwood flooring and brown floors.
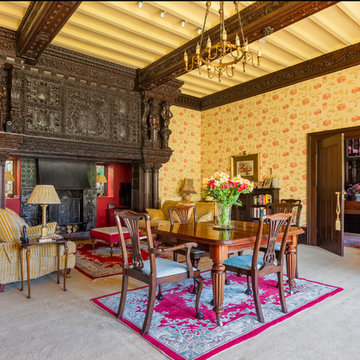
Stunning living room dominated by this back-lit inglenook fireplace in a fully renovated Lodge House in the Strawberry Hill Gothic Style. c1883 Warfleet Creek, Dartmouth, South Devon. Colin Cadle Photography, Photo Styling by Jan
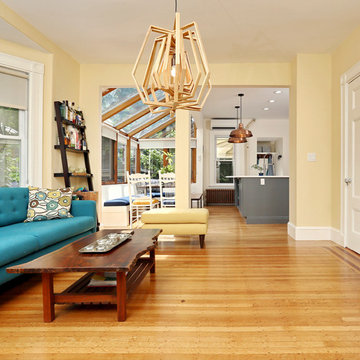
This remodel greatly increased the circulation between the living room area, kitchen, and solarium.
Photo of a small traditional open plan living room in Boston with yellow walls and medium hardwood flooring.
Photo of a small traditional open plan living room in Boston with yellow walls and medium hardwood flooring.

Porchfront Homes
Inspiration for an expansive traditional open plan living room in Denver with a reading nook, yellow walls, concrete flooring, no fireplace and no tv.
Inspiration for an expansive traditional open plan living room in Denver with a reading nook, yellow walls, concrete flooring, no fireplace and no tv.
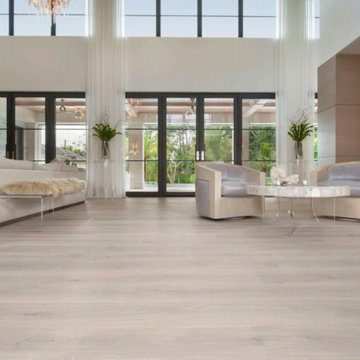
Design ideas for a large classic open plan living room in New York with yellow walls, light hardwood flooring, no fireplace, a wall mounted tv and beige floors.

The formal living room is a true reflection on colonial living. Custom upholstery and hand sourced antiques elevate the formal living room.
Inspiration for an expansive classic formal open plan living room in Dallas with yellow walls, dark hardwood flooring, a standard fireplace, brown floors, no tv and a stone fireplace surround.
Inspiration for an expansive classic formal open plan living room in Dallas with yellow walls, dark hardwood flooring, a standard fireplace, brown floors, no tv and a stone fireplace surround.
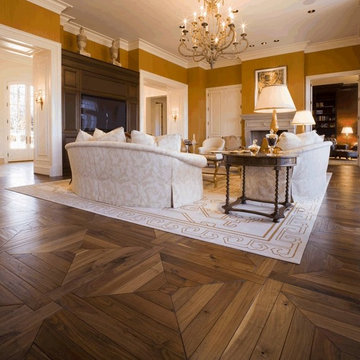
Looking for something different? Parquet comes in many designs and patterns - This one has large 4x4 squares perfect a large sized room.
Darmaga Hardwood Flooring
Picture from Environment benefits
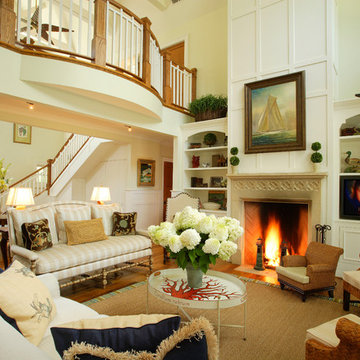
Design ideas for an expansive nautical formal open plan living room in Philadelphia with yellow walls, medium hardwood flooring, a standard fireplace, a stone fireplace surround and no tv.
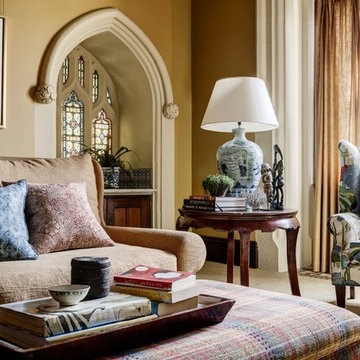
Thomas Dalhoff
Photo of an expansive traditional enclosed living room in Sydney with yellow walls, carpet, a standard fireplace, a wooden fireplace surround and beige floors.
Photo of an expansive traditional enclosed living room in Sydney with yellow walls, carpet, a standard fireplace, a wooden fireplace surround and beige floors.
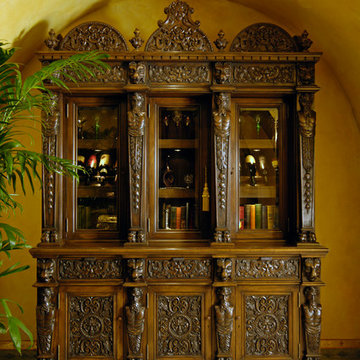
This is an example of a large traditional formal open plan living room in Santa Barbara with yellow walls and travertine flooring.
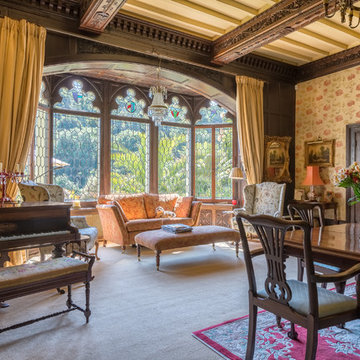
Stunning living room with views to the River Dart in a fully renovated Lodge House in the Strawberry Hill Gothic Style. c1883 Warfleet Creek, Dartmouth, South Devon. Colin Cadle Photography, Photo Styling by Jan
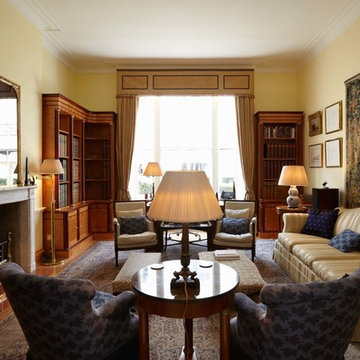
Complete refurbishment of this historic, Grade I listed property on Piccadilly in Westminster, London.
Photographer: Adrian Lyon
Design ideas for a large classic formal enclosed living room in London with yellow walls, medium hardwood flooring, a standard fireplace, a stone fireplace surround and a concealed tv.
Design ideas for a large classic formal enclosed living room in London with yellow walls, medium hardwood flooring, a standard fireplace, a stone fireplace surround and a concealed tv.
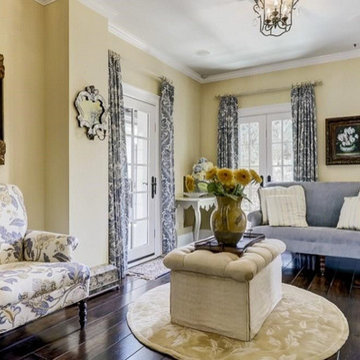
Deziner Tonie & Associates - Decorating Den Interiors California
This area of the home was the small guest room area. This is where I asked the client to allow us to take this home to the error it was created. Sweet Victorian small furnishings were required allowing a private sitting area for the three guest suites that are in this area.Deziner Tonie & Associates, Luv2Dezin LLC, Decorating Den Interiors
Luxury Living Space with Yellow Walls Ideas and Designs
1



