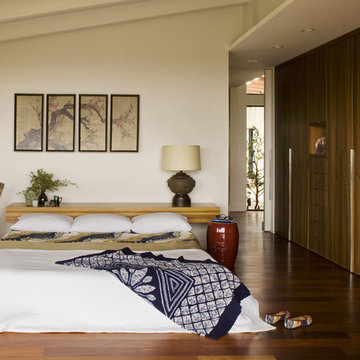Luxury Master Bedroom Ideas and Designs
Refine by:
Budget
Sort by:Popular Today
141 - 160 of 15,782 photos
Item 1 of 3
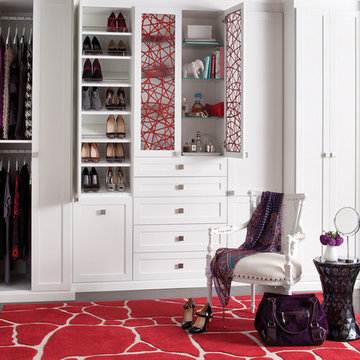
Elegant White Wardrobe with Red Ecoresin Accents. A well-designed wardrobe is like a piece of custom-crafted furniture. The right finishes, decorative moldings, and beautiful doors are designed to fit naturally into a space—and provide you with much-needed storage and functionality where none existed before.
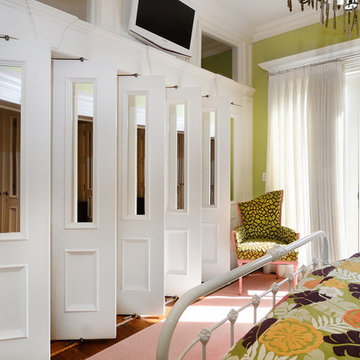
Property Marketed by Hudson Place Realty - Seldom seen, this unique property offers the highest level of original period detail and old world craftsmanship. With its 19th century provenance, 6000+ square feet and outstanding architectural elements, 913 Hudson Street captures the essence of its prominent address and rich history. An extensive and thoughtful renovation has revived this exceptional home to its original elegance while being mindful of the modern-day urban family.
Perched on eastern Hudson Street, 913 impresses with its 33’ wide lot, terraced front yard, original iron doors and gates, a turreted limestone facade and distinctive mansard roof. The private walled-in rear yard features a fabulous outdoor kitchen complete with gas grill, refrigeration and storage drawers. The generous side yard allows for 3 sides of windows, infusing the home with natural light.
The 21st century design conveniently features the kitchen, living & dining rooms on the parlor floor, that suits both elaborate entertaining and a more private, intimate lifestyle. Dramatic double doors lead you to the formal living room replete with a stately gas fireplace with original tile surround, an adjoining center sitting room with bay window and grand formal dining room.
A made-to-order kitchen showcases classic cream cabinetry, 48” Wolf range with pot filler, SubZero refrigerator and Miele dishwasher. A large center island houses a Decor warming drawer, additional under-counter refrigerator and freezer and secondary prep sink. Additional walk-in pantry and powder room complete the parlor floor.
The 3rd floor Master retreat features a sitting room, dressing hall with 5 double closets and laundry center, en suite fitness room and calming master bath; magnificently appointed with steam shower, BainUltra tub and marble tile with inset mosaics.
Truly a one-of-a-kind home with custom milled doors, restored ceiling medallions, original inlaid flooring, regal moldings, central vacuum, touch screen home automation and sound system, 4 zone central air conditioning & 10 zone radiant heat.

Authentic French Country Estate in one of Houston's most exclusive neighborhoods - Hunters Creek Village. Custom designed and fabricated iron railing featuring Gothic circles.
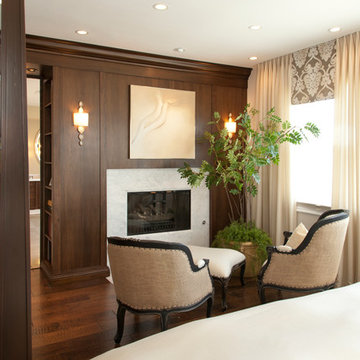
Master Bedroom retreat by San Diego Interior Designer Rebecca Robeson shows Rebeccas creative use of space when she covered an outdated drywall and tile fireplace with rich wood paneling and creamy marble. Personal touches were taken into consideration when Rebecca use a wasteful drywall entry to the Master Bathroom by recessing a small library for books the homeowners might want to read while enjoying the sitting area in front of the fire. Wood floors transition into Seagrass limestone floors as they move into the Master Bath. Robeson Design creates a beautiful Master Bedroom retreat at the foot of the bed by covering the wall surrounding the fireplace with walnut paneling. two chairs and an ottoman create the perfect spot for end of the day conversations as the fireplace sparkles and crackles. By playing up the contrast between light and dark, Rebecca used dark hardwood floors, stained four poster bed with nightstands, a custom built-in chest of drawers and wood trimmed upholstered chairs. She then added creamy bedding and soft flowing window treatments with a medallion motif on the valences. The pale cream walls hold their own as the cream stripped area rug anchors the space. Rebecca used a touch of periwinkle in the throw pillows and oversized art piece in the built-in. Custom designed iron pieces flank the windows on either side of the bed as light amber glass table lamps reflect the natural light streaming in the windows.
David Harrison Photography
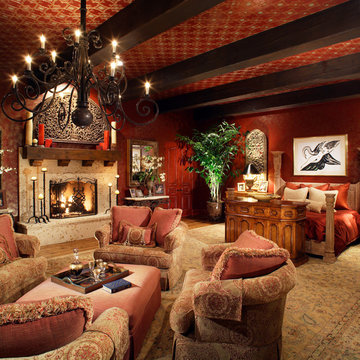
This is an example of an expansive classic master bedroom in San Diego with red walls, light hardwood flooring, a standard fireplace, a stone fireplace surround and brown floors.
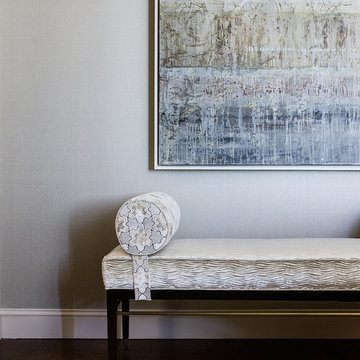
Photography by Michael J. Lee
Inspiration for a large contemporary master bedroom in Boston with beige walls and dark hardwood flooring.
Inspiration for a large contemporary master bedroom in Boston with beige walls and dark hardwood flooring.
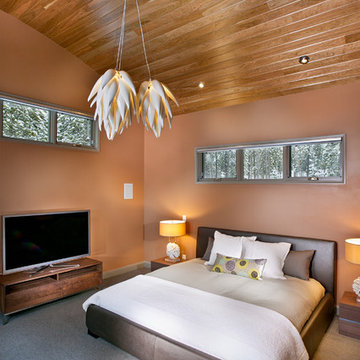
Level Two: In the master bedroom, a king-size bed covered in bronze leather is flanked by coral table lamps. The barrel ceiling is finished in cherry wood.
Photograph © Darren Edwards, San Diego
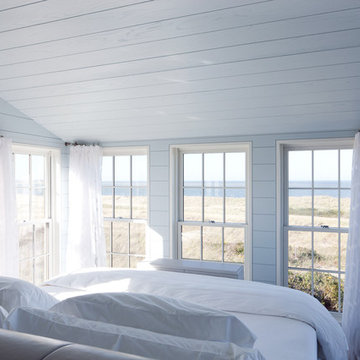
The master bedroom with expansive views of the ocean.
Inspiration for a small nautical master bedroom in Boston with blue walls.
Inspiration for a small nautical master bedroom in Boston with blue walls.
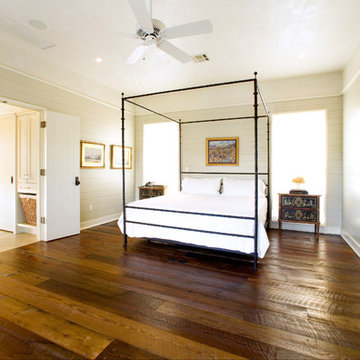
© Paul Finkel Photography
Large rustic master bedroom in Austin with beige walls, dark hardwood flooring, no fireplace and brown floors.
Large rustic master bedroom in Austin with beige walls, dark hardwood flooring, no fireplace and brown floors.
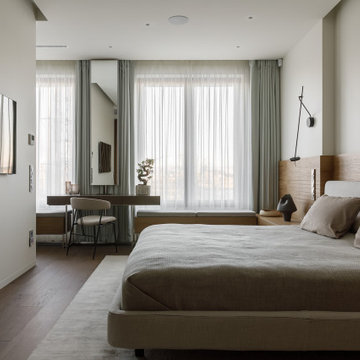
Photo of a large contemporary master bedroom in Saint Petersburg with white walls, medium hardwood flooring, brown floors and wallpapered walls.
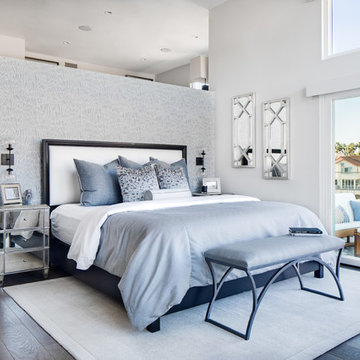
Contemporary Coastal Bedroom
Design: Three Salt Design Co.
Build: UC Custom Homes
Photo: Chad Mellon
Photo of a medium sized coastal master bedroom in Los Angeles with grey walls, medium hardwood flooring and brown floors.
Photo of a medium sized coastal master bedroom in Los Angeles with grey walls, medium hardwood flooring and brown floors.

This homage to prairie style architecture located at The Rim Golf Club in Payson, Arizona was designed for owner/builder/landscaper Tom Beck.
This home appears literally fastened to the site by way of both careful design as well as a lichen-loving organic material palatte. Forged from a weathering steel roof (aka Cor-Ten), hand-formed cedar beams, laser cut steel fasteners, and a rugged stacked stone veneer base, this home is the ideal northern Arizona getaway.
Expansive covered terraces offer views of the Tom Weiskopf and Jay Morrish designed golf course, the largest stand of Ponderosa Pines in the US, as well as the majestic Mogollon Rim and Stewart Mountains, making this an ideal place to beat the heat of the Valley of the Sun.
Designing a personal dwelling for a builder is always an honor for us. Thanks, Tom, for the opportunity to share your vision.
Project Details | Northern Exposure, The Rim – Payson, AZ
Architect: C.P. Drewett, AIA, NCARB, Drewett Works, Scottsdale, AZ
Builder: Thomas Beck, LTD, Scottsdale, AZ
Photographer: Dino Tonn, Scottsdale, AZ
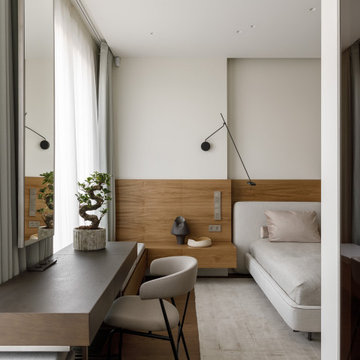
Inspiration for a large contemporary master bedroom in Moscow with white walls, medium hardwood flooring, brown floors and wallpapered walls.
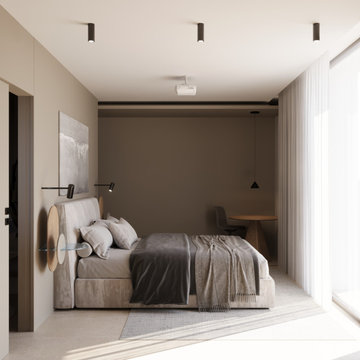
Il bellissimo appartamento a Bologna di questa giovanissima coppia con due figlie, Ginevra e Virginia, è stato realizzato su misura per fornire a V e M una casa funzionale al 100%, senza rinunciare alla bellezza e al fattore wow. La particolarità della casa è sicuramente l’illuminazione, ma anche la scelta dei materiali.
Eleganza e funzionalità sono sempre le parole chiave che muovono il nostro design e nell’appartamento VDD raggiungono l’apice.
Il tutto inizia con un soggiorno completo di tutti i comfort e di vari accessori; guardaroba, librerie, armadietti con scarpiere fino ad arrivare ad un’elegantissima cucina progettata appositamente per V!
Lavanderia a scomparsa con vista diretta sul balcone. Tutti i mobili sono stati scelti con cura e rispettando il budget. Numerosi dettagli rendono l’appartamento unico:
i controsoffitti, ad esempio, o la pavimentazione interrotta da una striscia nera continua, con l’intento di sottolineare l’ingresso ma anche i punti focali della casa. Un arredamento superbo e chic rende accogliente il soggiorno.
Alla camera da letto principale si accede dal disimpegno; varcando la porta si ripropone il linguaggio della sottolineatura del pavimento con i controsoffitti, in fondo al quale prende posto un piccolo angolo studio. Voltando lo sguardo si apre la zona notte, intima e calda, con un grande armadio con ante in vetro bronzato riflettente che riscaldano lo spazio. Il televisore è sostituito da un sistema di proiezione a scomparsa.
Una porta nascosta interrompe la continuità della parete. Lì dentro troviamo il bagno personale, ma sicuramente la stanza più seducente. Una grande doccia per due persone con tutti i comfort del mercato: bocchette a cascata, soffioni colorati, struttura wellness e tubo dell’acqua! Una mezza luna di specchio retroilluminato poggia su un lungo piano dove prendono posto i due lavabi. I vasi, invece, poggiano su una parete accessoria che non solo nasconde i sistemi di scarico, ma ha anche la funzione di contenitore. L’illuminazione del bagno è progettata per garantire il relax nei momenti più intimi della giornata.
Le camerette di Ginevra e Virginia sono totalmente personalizzate e progettate per sfruttare al meglio lo spazio. Particolare attenzione è stata dedicata alla scelta delle tonalità dei tessuti delle pareti e degli armadi. Il bagno cieco delle ragazze contiene una doccia grande ed elegante, progettata con un’ampia nicchia. All’interno del bagno sono stati aggiunti ulteriori vani accessori come mensole e ripiani utili per contenere prodotti e biancheria da bagno.
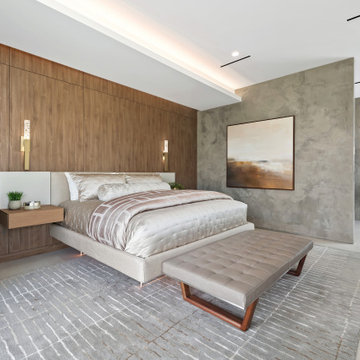
Design ideas for an expansive modern master bedroom in Las Vegas with multi-coloured walls and grey floors.
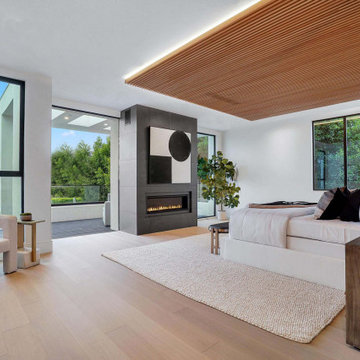
Modern Bedroom with wood slat accent wall that continues onto ceiling. Neutral bedroom furniture in colors black white and brown.
Inspiration for a large modern master bedroom with white walls, light hardwood flooring, a standard fireplace, a tiled fireplace surround, brown floors, a wood ceiling and wood walls.
Inspiration for a large modern master bedroom with white walls, light hardwood flooring, a standard fireplace, a tiled fireplace surround, brown floors, a wood ceiling and wood walls.
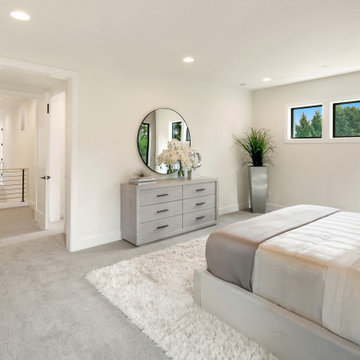
Inspiration for a large modern master bedroom in Seattle with white walls, carpet and grey floors.
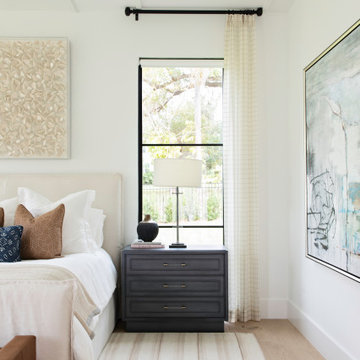
This is an example of a large traditional master bedroom in Orlando with white walls, light hardwood flooring, a standard fireplace, a tiled fireplace surround and brown floors.
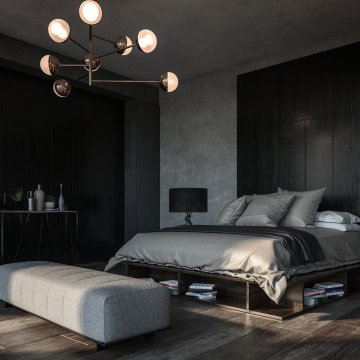
Coveted Interiors
Rutherford, NJ 07070
This is an example of an expansive modern master bedroom in New York with black walls, dark hardwood flooring, brown floors, a wallpapered ceiling and panelled walls.
This is an example of an expansive modern master bedroom in New York with black walls, dark hardwood flooring, brown floors, a wallpapered ceiling and panelled walls.
Luxury Master Bedroom Ideas and Designs
8
