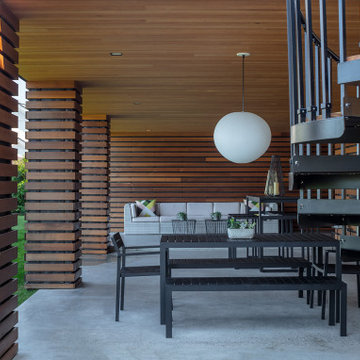Luxury Modern House Exterior Ideas and Designs
Refine by:
Budget
Sort by:Popular Today
221 - 240 of 6,959 photos
Item 1 of 3

Dusk view of south facing side and patio
This is an example of a large and white modern bungalow render detached house in San Francisco with a pitched roof, a metal roof and a grey roof.
This is an example of a large and white modern bungalow render detached house in San Francisco with a pitched roof, a metal roof and a grey roof.
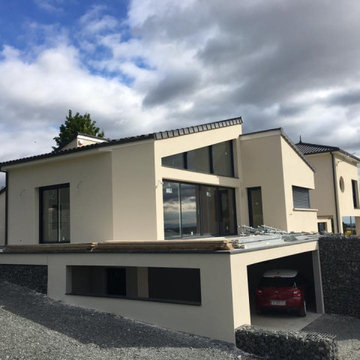
Visuel extérieurs de la maison
Design ideas for a large modern two floor detached house in Clermont-Ferrand with a pitched roof, a tiled roof and a black roof.
Design ideas for a large modern two floor detached house in Clermont-Ferrand with a pitched roof, a tiled roof and a black roof.
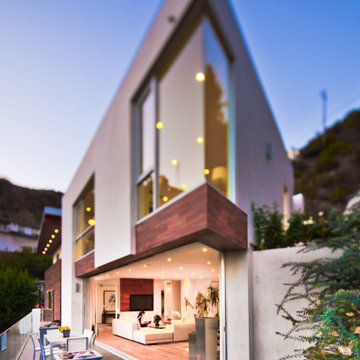
Photo of an expansive and white modern render detached house in Los Angeles with three floors, a flat roof and a mixed material roof.
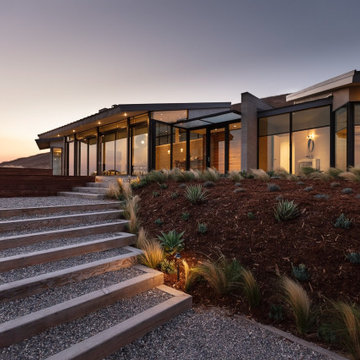
Inspiration for a medium sized and beige modern bungalow render detached house in Santa Barbara with a lean-to roof and a metal roof.
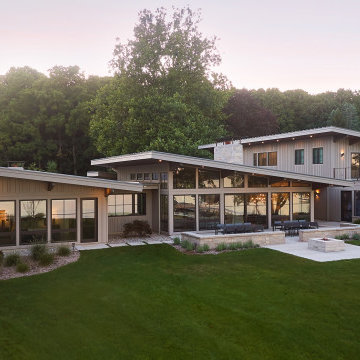
Design ideas for an expansive and beige modern two floor detached house in Grand Rapids with concrete fibreboard cladding and a metal roof.
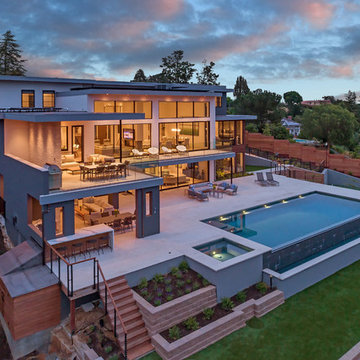
An epitome of modern luxury living.
Each space in this estate is designed to enjoy the beautiful views ailed by the use of a wall to wall glass windows. The backyard is made to enjoy outdoor living and entertaining with a TV area, kitchen, swimming pool, jacuzzi, and even a basketball court. The upstairs floor has balconies all around with glass railings for unhindered views and a minimalistic look, with an additional outside lounge area. Spotlights lined on the edge of the roof for the perfect outdoor lighting, reflecting in the pool in the evening. �
This family loves the outdoor life and we made sure they could enjoy the outdoors even from the inside.

Inspiration for an expansive and gey modern terraced house in San Francisco with three floors, mixed cladding, a flat roof and a mixed material roof.
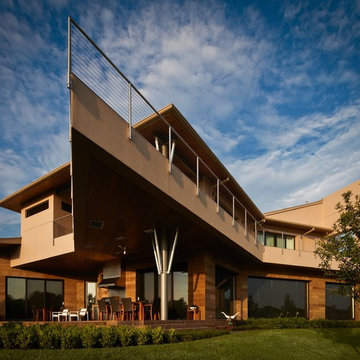
Builder: Sims Luxury Builders
Inspiration for an expansive and beige modern detached house in Houston with three floors, mixed cladding, a hip roof and a metal roof.
Inspiration for an expansive and beige modern detached house in Houston with three floors, mixed cladding, a hip roof and a metal roof.

This is an example of a white and large modern bungalow glass detached house in Frankfurt with a pitched roof and a tiled roof.
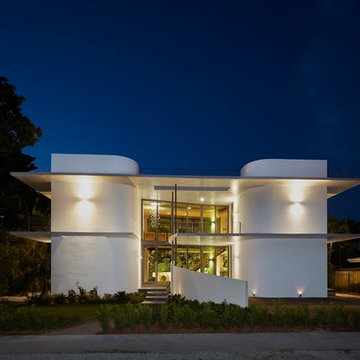
Photo taken by Pascal Depuhl
Design by Gabriela Liebert
This is an example of a white and large modern two floor concrete house exterior in Miami with a flat roof.
This is an example of a white and large modern two floor concrete house exterior in Miami with a flat roof.
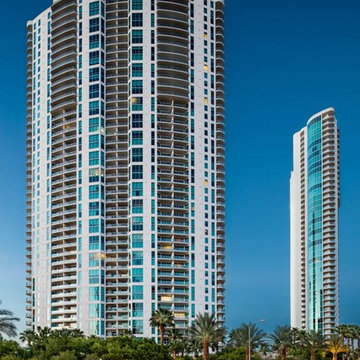
Photography : Velich Studio \ Shay Velich
Design ideas for a brown and expansive modern house exterior in Berlin with three floors.
Design ideas for a brown and expansive modern house exterior in Berlin with three floors.
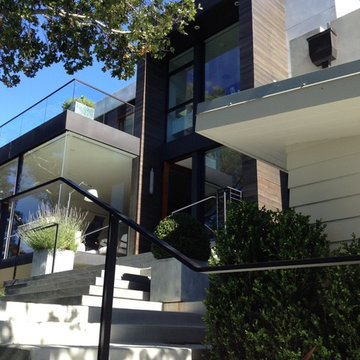
Philip Swett
Photo of a large and brown modern house exterior in San Francisco with three floors, mixed cladding and a flat roof.
Photo of a large and brown modern house exterior in San Francisco with three floors, mixed cladding and a flat roof.

This Multi-purpose shed was designed to accompany an existing modern waterfront property on the north shore of Montauk, NY. The program called for the shed to be used for bike storage and access, and, a yoga studio. The shed has a highly ventilated basement which houses the pool equipment for an existing side yard dunking pool. Other features included: surfboard storage, an outdoor shower and decorative walkways, fencing and gates.

Modern Contemporary Villa exterior with black aluminum tempered full pane windows and doors, that brings in natural lighting. Featuring contrasting textures on the exterior with stucco, limestone and teak. Cans and black exterior sconces to bring light to exterior. Landscaping with beautiful hedge bushes, arborvitae trees, fresh sod and japanese cherry blossom. 4 car garage seen at right and concrete 25 car driveway. Custom treated lumber retention wall.

This charming ranch on the north fork of Long Island received a long overdo update. All the windows were replaced with more modern looking black framed Andersen casement windows. The front entry door and garage door compliment each other with the a column of horizontal windows. The Maibec siding really makes this house stand out while complimenting the natural surrounding. Finished with black gutters and leaders that compliment that offer function without taking away from the clean look of the new makeover. The front entry was given a streamlined entry with Timbertech decking and Viewrail railing. The rear deck, also Timbertech and Viewrail, include black lattice that finishes the rear deck with out detracting from the clean lines of this deck that spans the back of the house. The Viewrail provides the safety barrier needed without interfering with the amazing view of the water.
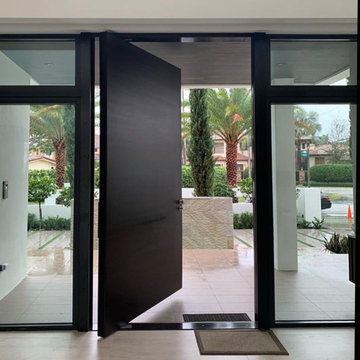
Pivot doors have become popular because they give a wide, generous opening and a simple, modern appearance.
Used mostly on high-end and custom homes, pivoting doors are benefiting from two converging trends in home building.
The high-performance hardware allows for smooth operation of panels much wider and taller than a traditional door. The operating hardware itself can be adjusted in both traveling speed and closure speed. This enhances the user experience of opening and closing the door by dialing in the functionality of the door to the individual user or household.
.
One of the biggest drawbacks to using a pivot door is cost they're up to 30 percent more than a single door and sidelight combination and twice as expensive as a standard-width single door, by some estimates.
Pivot doors may be the most expensive designer doors but there’s no escaping the luxurious feel that they lend to designs.
.

This is an example of an expansive and gey modern detached house in Los Angeles with four floors, stone cladding, a flat roof, a metal roof and a black roof.
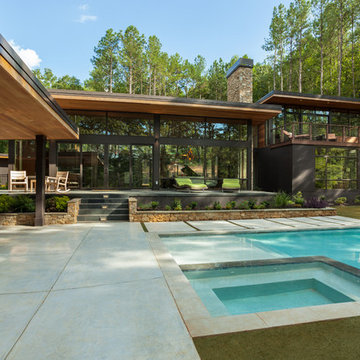
Photo of a medium sized and black modern two floor house exterior in Charlotte with mixed cladding and a flat roof.
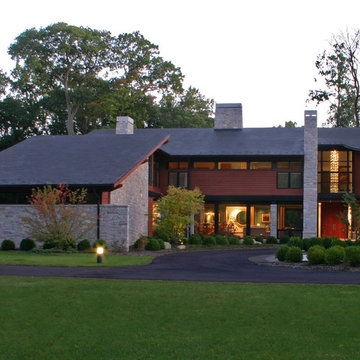
Designed for a family with four younger children, it was important that the house feel comfortable, open, and that family activities be encouraged. The study is directly accessible and visible to the family room in order that these would not be isolated from one another.
Primary living areas and decks are oriented to the south, opening the spacious interior to views of the yard and wooded flood plain beyond. Southern exposure provides ample internal light, shaded by trees and deep overhangs; electronically controlled shades block low afternoon sun. Clerestory glazing offers light above the second floor hall serving the bedrooms and upper foyer. Stone and various woods are utilized throughout the exterior and interior providing continuity and a unified natural setting.
A swimming pool, second garage and courtyard are located to the east and out of the primary view, but with convenient access to the screened porch and kitchen.
Luxury Modern House Exterior Ideas and Designs
12
