Luxury Rustic House Exterior Ideas and Designs
Refine by:
Budget
Sort by:Popular Today
1 - 20 of 2,964 photos
Item 1 of 3

Photo of a large and brown rustic two floor detached house in Denver with mixed cladding, a metal roof and a black roof.

This gorgeous modern home sits along a rushing river and includes a separate enclosed pavilion. Distinguishing features include the mixture of metal, wood and stone textures throughout the home in hues of brown, grey and black.
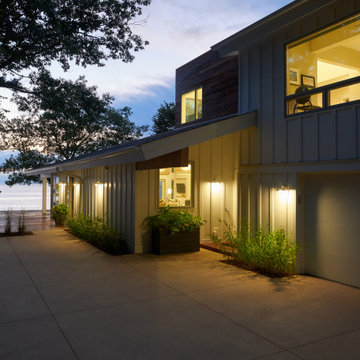
This is an example of a large rustic two floor detached house in Grand Rapids.
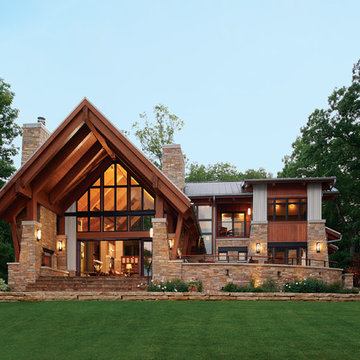
Enjoy the mountain air and the spectacular view through the lens of these fully custom iron doors and windows.
Design ideas for a brown and expansive rustic two floor front detached house in Charlotte with mixed cladding, a pitched roof and a metal roof.
Design ideas for a brown and expansive rustic two floor front detached house in Charlotte with mixed cladding, a pitched roof and a metal roof.
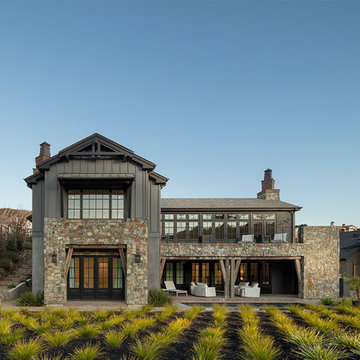
Photo by Eric Rorer
Gey rustic two floor detached house in San Francisco with mixed cladding, a pitched roof and a shingle roof.
Gey rustic two floor detached house in San Francisco with mixed cladding, a pitched roof and a shingle roof.

LIV Sotheby's International Realty
Expansive and brown rustic semi-detached house in Denver with three floors, mixed cladding, a lean-to roof and a metal roof.
Expansive and brown rustic semi-detached house in Denver with three floors, mixed cladding, a lean-to roof and a metal roof.
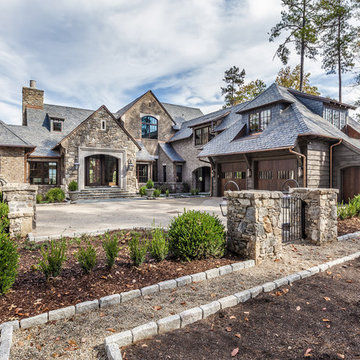
Perched on a knoll atop a lakeside peninsula, this transitional home combines English manor-inspired details with more contemporary design elements. The exterior is constructed from Doggett Mountain stone, tumbled brick and wavy edge siding topped with a slate roof. The front porch with limestone surround leads to quietly luxurious interiors featuring plaster walls and white oak floors, and highlighted by limestone accents and hand-wrought iron lighting.
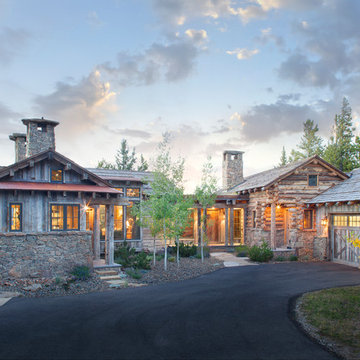
Photo of an expansive and brown rustic two floor house exterior in Orange County with mixed cladding.
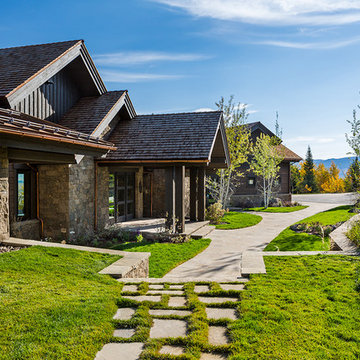
Karl Neumann Photography
Photo of an expansive and brown rustic detached house in Other with three floors, mixed cladding, a pitched roof and a shingle roof.
Photo of an expansive and brown rustic detached house in Other with three floors, mixed cladding, a pitched roof and a shingle roof.
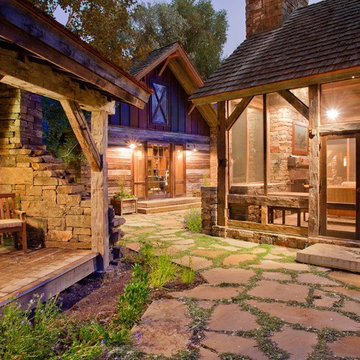
This is an example of an expansive and brown rustic two floor house exterior in Jackson with mixed cladding and a pitched roof.

Design ideas for a large and brown rustic two floor house exterior in Other with mixed cladding and a pitched roof.
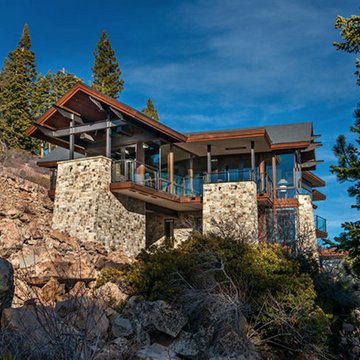
Expansive and multi-coloured rustic detached house in Sacramento with three floors, mixed cladding, a pitched roof and a shingle roof.
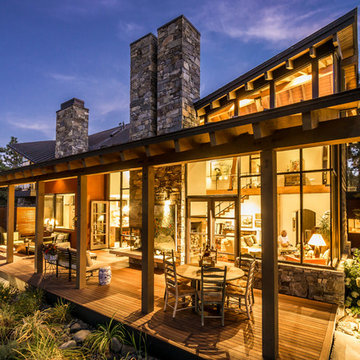
Ross Chandler
Inspiration for a large and red rustic two floor house exterior in Other with wood cladding and a lean-to roof.
Inspiration for a large and red rustic two floor house exterior in Other with wood cladding and a lean-to roof.
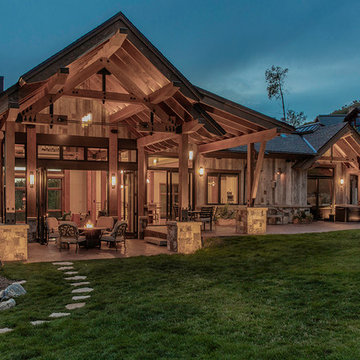
Tim Stone
Large rustic bungalow house exterior in Denver with wood cladding and a pitched roof.
Large rustic bungalow house exterior in Denver with wood cladding and a pitched roof.
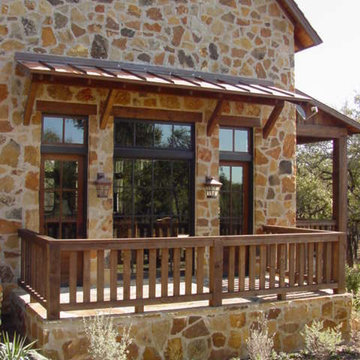
This is an example of a large and beige rustic two floor house exterior in New Orleans with stone cladding and a hip roof.
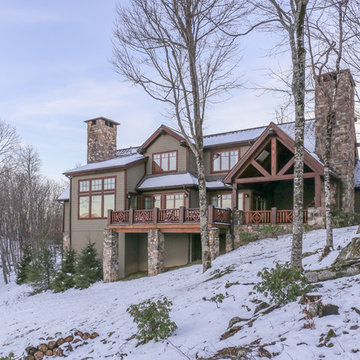
Home is flanked by two stone chimneys with red windows and trim, a soft olive green maintenance-free cement fiberboard placed perfectly on the hillside.
Designed by Melodie Durham of Durham Designs & Consulting, LLC.
Photo by Livengood Photographs [www.livengoodphotographs.com/design].
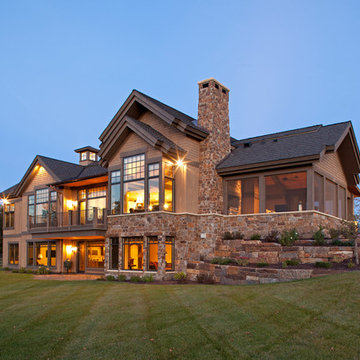
James Kruger, LandMark Photography,
Peter Eskuche, AIA, Eskuche Design,
Sharon Seitz, HISTORIC studio, Interior Design
Beige and large rustic two floor detached house in Minneapolis with mixed cladding, a pitched roof and a shingle roof.
Beige and large rustic two floor detached house in Minneapolis with mixed cladding, a pitched roof and a shingle roof.
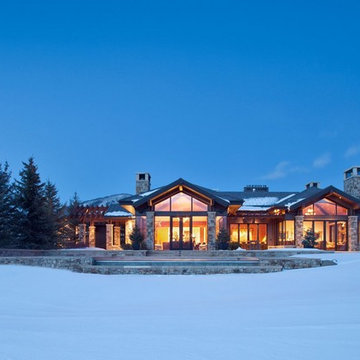
Architect: Charles Cunniffe Architects
Interior Designer: Donna Guerra
Photographer: James Ray Spahn
Inspiration for a rustic house exterior in Denver.
Inspiration for a rustic house exterior in Denver.
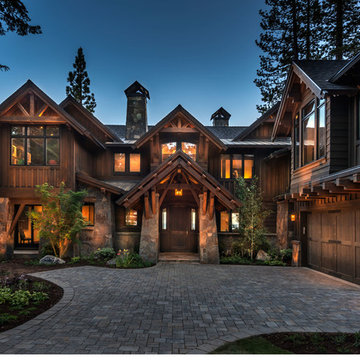
© Vance Fox Photography
Design ideas for a brown and large rustic two floor house exterior in Sacramento with wood cladding and a pitched roof.
Design ideas for a brown and large rustic two floor house exterior in Sacramento with wood cladding and a pitched roof.
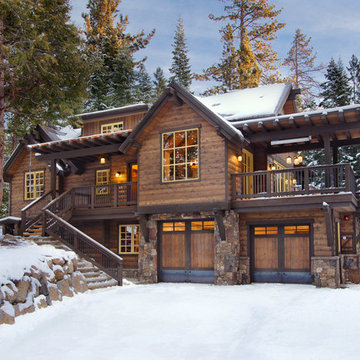
Tahoe Real Estate Photography
Photo of a medium sized and brown rustic house exterior in San Francisco with three floors and wood cladding.
Photo of a medium sized and brown rustic house exterior in San Francisco with three floors and wood cladding.
Luxury Rustic House Exterior Ideas and Designs
1