Luxury Open Plan Dining Room Ideas and Designs
Refine by:
Budget
Sort by:Popular Today
1 - 20 of 5,333 photos
Item 1 of 3

Luxurious dining room and open plan kitchen with natural tones and finishes throughout.
Design ideas for a large contemporary open plan dining room in Gloucestershire with white walls, concrete flooring and white floors.
Design ideas for a large contemporary open plan dining room in Gloucestershire with white walls, concrete flooring and white floors.

We were lucky enough to work with our client on the renovation of their whole house in South West London, they came to us for a 'turn-key' Interior Design service, the project took over two years to complete and included a basement dig out. This was a family home so not only did it need to look beautiful, it also needed to be practical for the two children. We took full advantage of the clients love of colour, giving each space it's own individual feel whilst maintaining a cohesive scheme throughout the property.

Tracy, one of our fabulous customers who last year undertook what can only be described as, a colossal home renovation!
With the help of her My Bespoke Room designer Milena, Tracy transformed her 1930's doer-upper into a truly jaw-dropping, modern family home. But don't take our word for it, see for yourself...

The dining alcove encircles the custom 72" diameter wood table. The tray ceiling, wainscoting and rich crown moldings add classical details. The banquette provides warm additional seating and the custom chandelier finishes the space luxuriously.

The Mazama house is located in the Methow Valley of Washington State, a secluded mountain valley on the eastern edge of the North Cascades, about 200 miles northeast of Seattle.
The house has been carefully placed in a copse of trees at the easterly end of a large meadow. Two major building volumes indicate the house organization. A grounded 2-story bedroom wing anchors a raised living pavilion that is lifted off the ground by a series of exposed steel columns. Seen from the access road, the large meadow in front of the house continues right under the main living space, making the living pavilion into a kind of bridge structure spanning over the meadow grass, with the house touching the ground lightly on six steel columns. The raised floor level provides enhanced views as well as keeping the main living level well above the 3-4 feet of winter snow accumulation that is typical for the upper Methow Valley.
To further emphasize the idea of lightness, the exposed wood structure of the living pavilion roof changes pitch along its length, so the roof warps upward at each end. The interior exposed wood beams appear like an unfolding fan as the roof pitch changes. The main interior bearing columns are steel with a tapered “V”-shape, recalling the lightness of a dancer.
The house reflects the continuing FINNE investigation into the idea of crafted modernism, with cast bronze inserts at the front door, variegated laser-cut steel railing panels, a curvilinear cast-glass kitchen counter, waterjet-cut aluminum light fixtures, and many custom furniture pieces. The house interior has been designed to be completely integral with the exterior. The living pavilion contains more than twelve pieces of custom furniture and lighting, creating a totality of the designed environment that recalls the idea of Gesamtkunstverk, as seen in the work of Josef Hoffman and the Viennese Secessionist movement in the early 20th century.
The house has been designed from the start as a sustainable structure, with 40% higher insulation values than required by code, radiant concrete slab heating, efficient natural ventilation, large amounts of natural lighting, water-conserving plumbing fixtures, and locally sourced materials. Windows have high-performance LowE insulated glazing and are equipped with concealed shades. A radiant hydronic heat system with exposed concrete floors allows lower operating temperatures and higher occupant comfort levels. The concrete slabs conserve heat and provide great warmth and comfort for the feet.
Deep roof overhangs, built-in shades and high operating clerestory windows are used to reduce heat gain in summer months. During the winter, the lower sun angle is able to penetrate into living spaces and passively warm the exposed concrete floor. Low VOC paints and stains have been used throughout the house. The high level of craft evident in the house reflects another key principle of sustainable design: build it well and make it last for many years!
Photo by Benjamin Benschneider

This is an example of a small urban open plan dining room in Austin with beige walls, concrete flooring, no fireplace and grey floors.
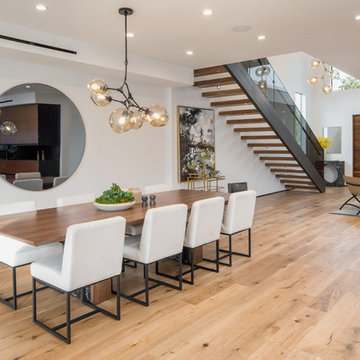
Tyler J Hogan / www.tylerjhogan.com
Photo of a large contemporary open plan dining room in Los Angeles with white walls, light hardwood flooring and beige floors.
Photo of a large contemporary open plan dining room in Los Angeles with white walls, light hardwood flooring and beige floors.

Large open dining room with high ceiling and stone columns. The cocktail area at the end, and mahogany table with Dakota Jackson chairs.
Photo: Mark Boisclair
Contractor: Manship Builder
Architect: Bing Hu
Interior Design: Susan Hersker and Elaine Ryckman.
Project designed by Susie Hersker’s Scottsdale interior design firm Design Directives. Design Directives is active in Phoenix, Paradise Valley, Cave Creek, Carefree, Sedona, and beyond.
For more about Design Directives, click here: https://susanherskerasid.com/
To learn more about this project, click here: https://susanherskerasid.com/desert-contemporary/
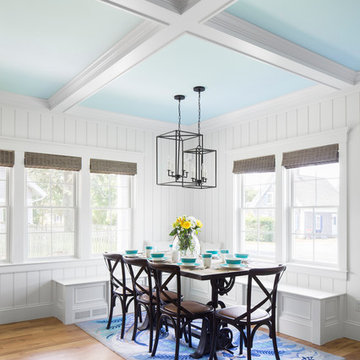
Photo credits: Design Imaging Studios.
Design ideas for a large beach style open plan dining room in Boston with white walls, medium hardwood flooring and no fireplace.
Design ideas for a large beach style open plan dining room in Boston with white walls, medium hardwood flooring and no fireplace.
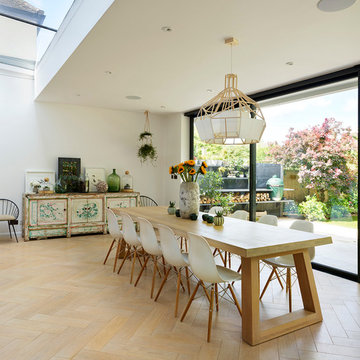
Kitchen Architecture – bulthaup b3 furniture in kaolin and graphite with Neolith Estaturio marble work surface and back splash and a natural structured oak bar.
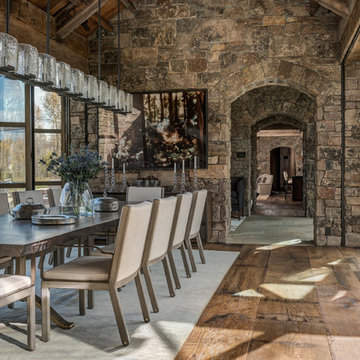
Photo Credit: JLF Architecture
Inspiration for a large rustic open plan dining room in Jackson with brown walls, dark hardwood flooring and no fireplace.
Inspiration for a large rustic open plan dining room in Jackson with brown walls, dark hardwood flooring and no fireplace.
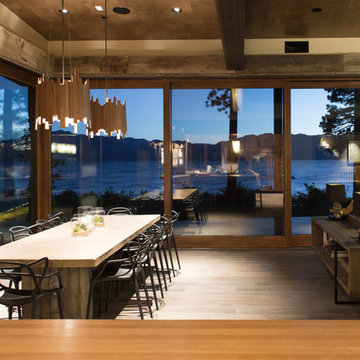
Jon M Photography
This is an example of a large industrial open plan dining room in Other with white walls, light hardwood flooring and no fireplace.
This is an example of a large industrial open plan dining room in Other with white walls, light hardwood flooring and no fireplace.
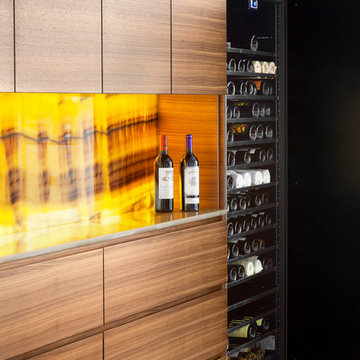
Lisa Petrole
Design ideas for a large contemporary open plan dining room in Toronto with white walls and medium hardwood flooring.
Design ideas for a large contemporary open plan dining room in Toronto with white walls and medium hardwood flooring.

Project Feature in: Luxe Magazine & Luxury Living Brickell
From skiing in the Swiss Alps to water sports in Key Biscayne, a relocation for a Chilean couple with three small children was a sea change. “They’re probably the most opposite places in the world,” says the husband about moving
from Switzerland to Miami. The couple fell in love with a tropical modern house in Key Biscayne with architecture by Marta Zubillaga and Juan Jose Zubillaga of Zubillaga Design. The white-stucco home with horizontal planks of red cedar had them at hello due to the open interiors kept bright and airy with limestone and marble plus an abundance of windows. “The light,” the husband says, “is something we loved.”
While in Miami on an overseas trip, the wife met with designer Maite Granda, whose style she had seen and liked online. For their interview, the homeowner brought along a photo book she created that essentially offered a roadmap to their family with profiles, likes, sports, and hobbies to navigate through the design. They immediately clicked, and Granda’s passion for designing children’s rooms was a value-added perk that the mother of three appreciated. “She painted a picture for me of each of the kids,” recalls Granda. “She said, ‘My boy is very creative—always building; he loves Legos. My oldest girl is very artistic— always dressing up in costumes, and she likes to sing. And the little one—we’re still discovering her personality.’”
To read more visit:
https://maitegranda.com/wp-content/uploads/2017/01/LX_MIA11_HOM_Maite_12.compressed.pdf
Rolando Diaz Photographer
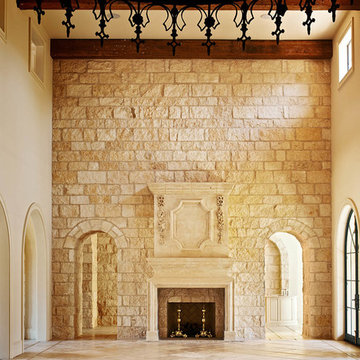
Dustin Peck Photography
This is an example of an expansive classic open plan dining room in Raleigh with beige walls, a standard fireplace and a stone fireplace surround.
This is an example of an expansive classic open plan dining room in Raleigh with beige walls, a standard fireplace and a stone fireplace surround.
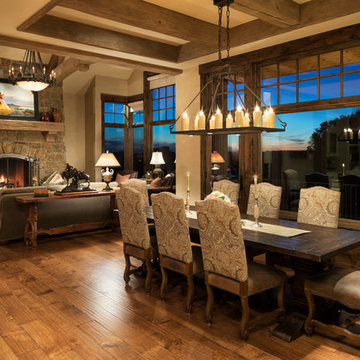
James Kruger, LandMark Photography,
Peter Eskuche, AIA, Eskuche Design,
Sharon Seitz, HISTORIC studio, Interior Design
Expansive rustic open plan dining room in Minneapolis with beige walls, medium hardwood flooring and feature lighting.
Expansive rustic open plan dining room in Minneapolis with beige walls, medium hardwood flooring and feature lighting.
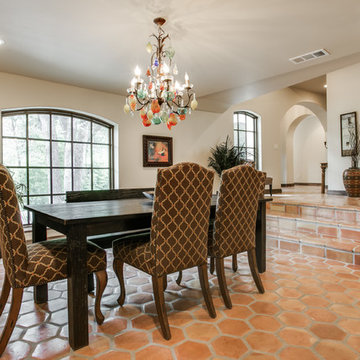
Shoot2Sell
Bella Vista Company
This home won the NARI Greater Dallas CotY Award for Entire House $750,001 to $1,000,000 in 2015.
Large mediterranean open plan dining room in Dallas with beige walls, terracotta flooring and no fireplace.
Large mediterranean open plan dining room in Dallas with beige walls, terracotta flooring and no fireplace.
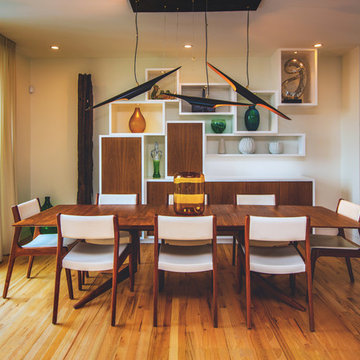
This is an example of a medium sized midcentury open plan dining room in Austin with white walls and medium hardwood flooring.
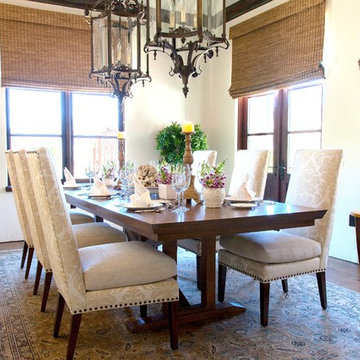
Photo of a large classic open plan dining room in Los Angeles with white walls, medium hardwood flooring, no fireplace and brown floors.

Opulent details elevate this suburban home into one that rivals the elegant French chateaus that inspired it. Floor: Variety of floor designs inspired by Villa La Cassinella on Lake Como, Italy. 6” wide-plank American Black Oak + Canadian Maple | 4” Canadian Maple Herringbone | custom parquet inlays | Prime Select | Victorian Collection hand scraped | pillowed edge | color Tolan | Satin Hardwax Oil. For more information please email us at: sales@signaturehardwoods.com
Luxury Open Plan Dining Room Ideas and Designs
1