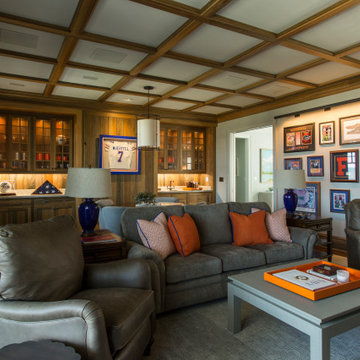Luxury Open Plan Home Cinema Room Ideas and Designs
Refine by:
Budget
Sort by:Popular Today
141 - 160 of 744 photos
Item 1 of 3
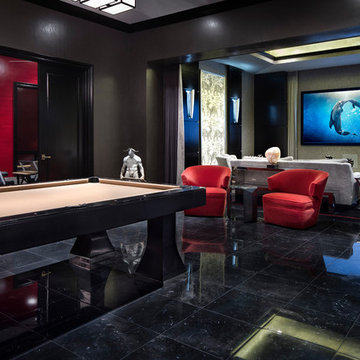
Piston Design
Design ideas for an expansive traditional open plan home cinema in Houston with grey walls and a wall mounted tv.
Design ideas for an expansive traditional open plan home cinema in Houston with grey walls and a wall mounted tv.
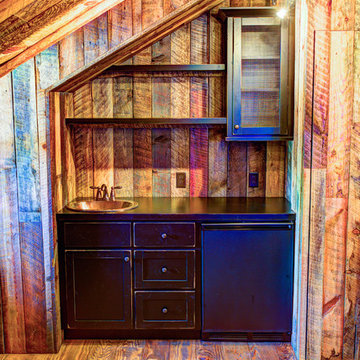
Bedell Photography
Design ideas for a medium sized rustic open plan home cinema in Other with brown walls, medium hardwood flooring and a wall mounted tv.
Design ideas for a medium sized rustic open plan home cinema in Other with brown walls, medium hardwood flooring and a wall mounted tv.
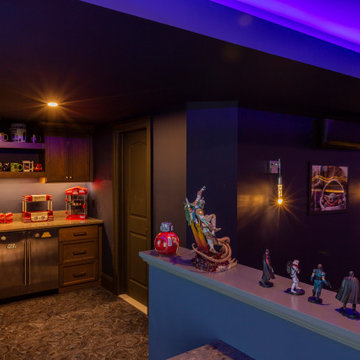
A Star Wars themed movie theater for a super fan! This theater has everything you need to sit back & relax; reclining seats, a concession stand with beverage fridge, a powder room and bar seating!
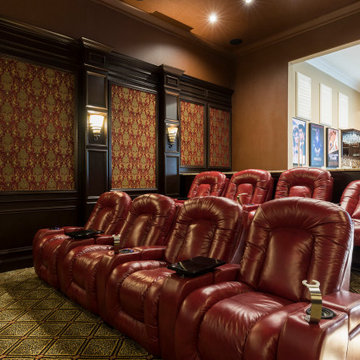
Landmark Custom Builder & Remodeling ib Reunion Resort, Kissimmee FL. Custom residence game room /home theater combo
Design ideas for a large traditional open plan home cinema in Orlando with multi-coloured walls, carpet, a projector screen and multi-coloured floors.
Design ideas for a large traditional open plan home cinema in Orlando with multi-coloured walls, carpet, a projector screen and multi-coloured floors.
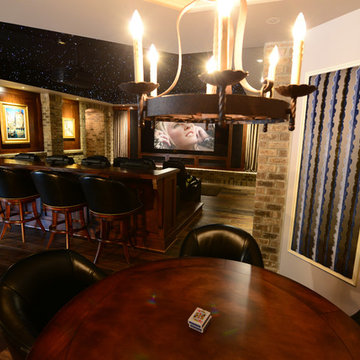
This lower level combines several areas into the perfect space to have a party or just hang out. The theater area features a starlight ceiling that even include a comet that passes through every minute. Premium sound and custom seating make it an amazing experience.
The sitting area has a brick wall and fireplace that is flanked by built in bookshelves. To the right, is a set of glass doors that open all of the way across. This expands the living area to the outside. Also, with the press of a button, blackout shades on all of the windows... turn day into night.
Seating around the bar makes playing a game of pool a real spectator sport... or just a place for some fun. The area also has a large workout room. Perfect for the times that pool isn't enough physical activity for you.
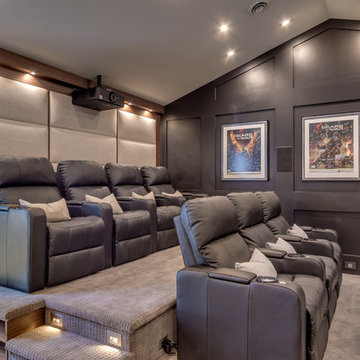
Garage converted to home theatre, North Vancouver.
Large contemporary open plan home cinema in Vancouver with grey walls, carpet and a projector screen.
Large contemporary open plan home cinema in Vancouver with grey walls, carpet and a projector screen.
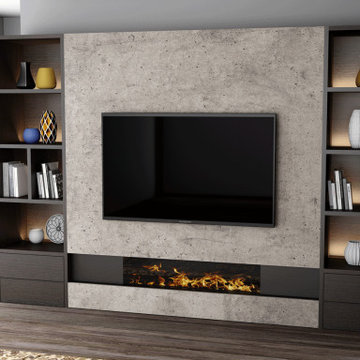
Stunning Bespoke Living Room Designs With a Character for Modern Homes.
So order your next personalised home furniture today! We have a unique collection of Glass Finish TV Units that will suit every living room. The storage features in the high TV units are so vivid that you can add and remove features according to the requirements.
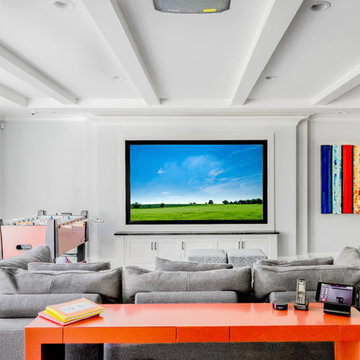
Keitaro Yoshioka Photography
This is an example of a large modern open plan home cinema in Boston with grey walls, medium hardwood flooring, a projector screen and brown floors.
This is an example of a large modern open plan home cinema in Boston with grey walls, medium hardwood flooring, a projector screen and brown floors.
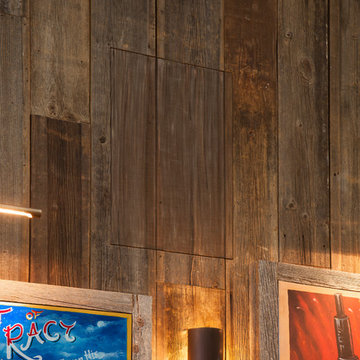
This was a detached building from the main house just for the theater. The interior of the room was designed to look like an old lodge with reclaimed barn wood on the interior walls and old rustic beams in the ceiling. In the process of remodeling the room we had to find old barn wood that matched the existing barn wood and weave in the old with the new so you could not see the difference when complete. We also had to hide speakers in the walls by Faux painting the fabric speaker grills to match the grain of the barn wood on all sides of it so the speakers were completely hidden.
We also had a very short timeline to complete the project so the client could screen a movie premiere in the theater. To complete the project in a very short time frame we worked 10-15 hour days with multiple crew shifts to get the project done on time.
The ceiling of the theater was over 30’ high and all of the new fabric, barn wood, speakers, and lighting required high scaffolding work.
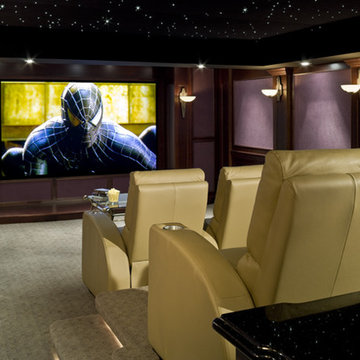
Greg Premru Photography Inc.
Inspiration for an expansive traditional open plan home cinema in Boston with purple walls, carpet and a projector screen.
Inspiration for an expansive traditional open plan home cinema in Boston with purple walls, carpet and a projector screen.
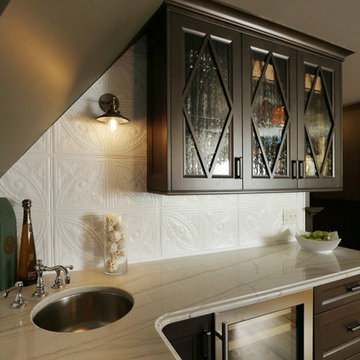
This is an example of a large traditional open plan home cinema in Portland with brown walls, light hardwood flooring and a built-in media unit.
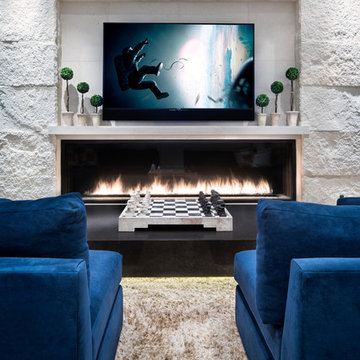
Inspiration for a large modern open plan home cinema in Austin with white walls, dark hardwood flooring, a wall mounted tv and brown floors.
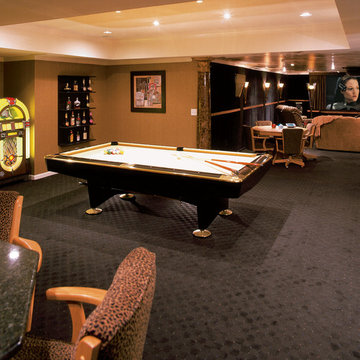
This is an example of an expansive traditional open plan home cinema in Atlanta with brown walls, carpet, a projector screen and brown floors.
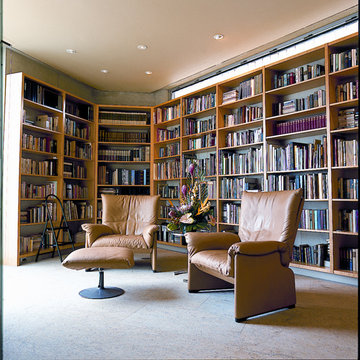
Superlative room acoustics provide for a supreme level of music experiences in this wonderful trapezoidally shaped 500 sq ft / 46.5 Sq Meters room with 11 ft / 3352 mm ceilings. The enormity of the sound system (980 lbs / 445 Kgs) is invisible to the eye. The sound signature compliments the enormous living room Leader system at 3.5 tons / 7000 lbs / 3181 Kgs in addition to the equally stunning Music Studio system located immediately below the library.
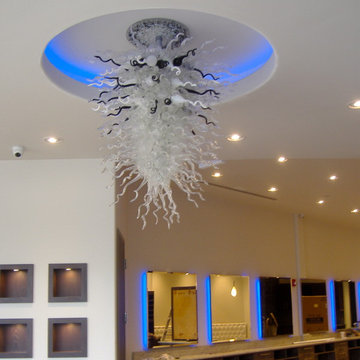
Blown Glass Chandelier by Primo Glass www.primoglass.com 908-670-3722 We specialize in designing, fabricating, and installing custom one of a kind lighting fixtures and chandeliers that are handcrafted in the USA. Please contact us with your lighting needs, and see our 5 star customer reviews here on Houzz. CLICK HERE to watch our video and learn more about Primo Glass!
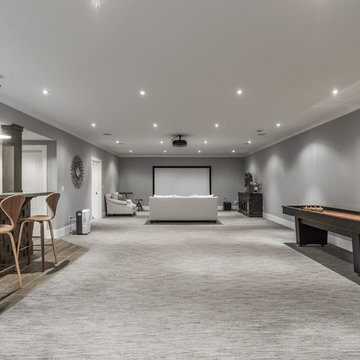
The goal in building this home was to create an exterior esthetic that elicits memories of a Tuscan Villa on a hillside and also incorporates a modern feel to the interior.
Modern aspects were achieved using an open staircase along with a 25' wide rear folding door. The addition of the folding door allows us to achieve a seamless feel between the interior and exterior of the house. Such creates a versatile entertaining area that increases the capacity to comfortably entertain guests.
The outdoor living space with covered porch is another unique feature of the house. The porch has a fireplace plus heaters in the ceiling which allow one to entertain guests regardless of the temperature. The zero edge pool provides an absolutely beautiful backdrop—currently, it is the only one made in Indiana. Lastly, the master bathroom shower has a 2' x 3' shower head for the ultimate waterfall effect. This house is unique both outside and in.
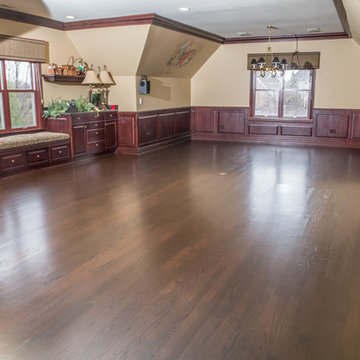
Entertainment Room Dark Floors
Photo by: Divine Simplicity Photography
Inspiration for a large traditional open plan home cinema in Chicago with beige walls, dark hardwood flooring and brown floors.
Inspiration for a large traditional open plan home cinema in Chicago with beige walls, dark hardwood flooring and brown floors.
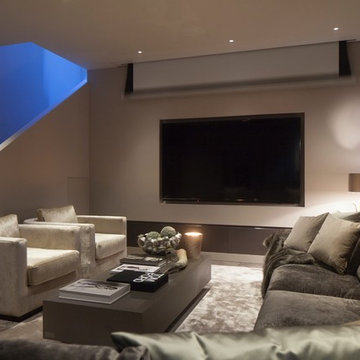
A stylish cinema room / lounge. Designed into the space is a retractable acoustic cinema screen as well as an 85” 4KTV with plastered into the walls Amina speakers, giving the recessed TV pride of place once the cinema screen is retracted. With stylish built in media storage underneath, with walnut veneer shelving. John Cullen Lighting throughout on a Lutron system alongside the luxury velvet and voile curtains, which are all fully automated and linked to the Crestron Home Automation system. With underfloor heating throughout and tiled in a large format stunning porcelain tile. Stylish corner sofa in a gorgeous velour fabric and scatter cushions, in soft calming luxury colour tones. The large carpet rug, which is a silk mix adds luxury and oppulence to the interior and creates a welcoming feel to the interior. Contemporary style display cabinet and coffee table in a variety of sizes, woods and colours. With drift wood style lamp and cube tables. Home Cinema Kaleidescape system as part of the Crestron Home Automation which we design and build into all of our projects. A luxury, inviting, stylish cinema room - lounge with luxury fabrics, materials and technology. All furniture items and accessories are available through Janey Butler Interiors. Contact us for more information and details.
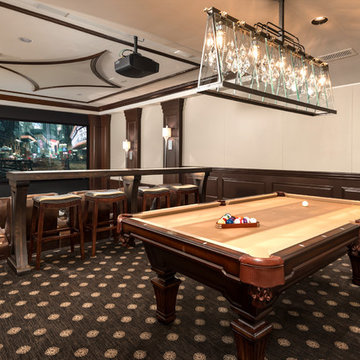
Custom ceiling design above movie theater seating lit with recessed lighting.
Expansive modern open plan home cinema in Phoenix with beige walls, carpet, a wall mounted tv and brown floors.
Expansive modern open plan home cinema in Phoenix with beige walls, carpet, a wall mounted tv and brown floors.
Luxury Open Plan Home Cinema Room Ideas and Designs
8
