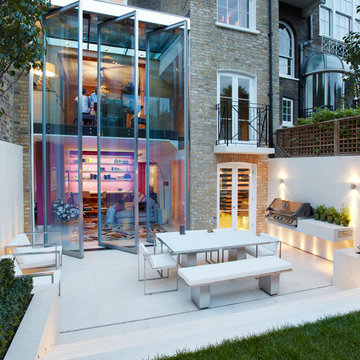Luxury Patio with a BBQ Area Ideas and Designs
Refine by:
Budget
Sort by:Popular Today
1 - 20 of 68 photos
Item 1 of 3

This Neo-prairie style home with its wide overhangs and well shaded bands of glass combines the openness of an island getaway with a “C – shaped” floor plan that gives the owners much needed privacy on a 78’ wide hillside lot. Photos by James Bruce and Merrick Ales.
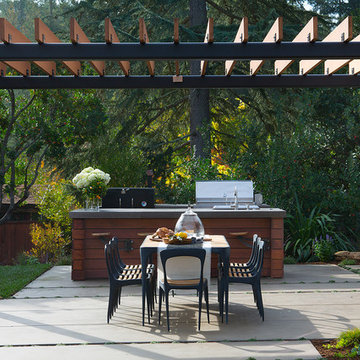
For a family who love to entertain and cook - a chef worthy outdoor kitchen with plenty of room for dining al fresco.
Design ideas for a contemporary back patio in San Francisco with concrete slabs, a pergola and a bbq area.
Design ideas for a contemporary back patio in San Francisco with concrete slabs, a pergola and a bbq area.

A truly beautiful garden and pool design to complement an incredible architectural designed harbour view home.
Design ideas for an expansive contemporary back patio in Sydney with no cover and a bbq area.
Design ideas for an expansive contemporary back patio in Sydney with no cover and a bbq area.

Centered on an arched pergola, the gas grill is convenient to bar seating, the refrigerator and the trash receptacle. The pergola ties into other wood structures on site and the circular bar reflects a large circular bluestone insert on the patio.

Design ideas for a rustic patio in Other with natural stone paving and a bbq area.
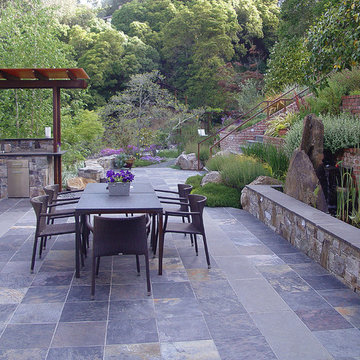
This property has a wonderful juxtaposition of modern and traditional elements, which are unified by a natural planting scheme. Although the house is traditional, the client desired some contemporary elements, enabling us to introduce rusted steel fences and arbors, black granite for the barbeque counter, and black African slate for the main terrace. An existing brick retaining wall was saved and forms the backdrop for a long fountain with two stone water sources. Almost an acre in size, the property has several destinations. A winding set of steps takes the visitor up the hill to a redwood hot tub, set in a deck amongst walls and stone pillars, overlooking the property. Another winding path takes the visitor to the arbor at the end of the property, furnished with Emu chaises, with relaxing views back to the house, and easy access to the adjacent vegetable garden.
Photos: Simmonds & Associates, Inc.
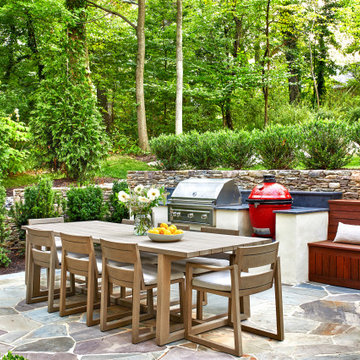
Medium sized classic back patio in DC Metro with natural stone paving and a bbq area.
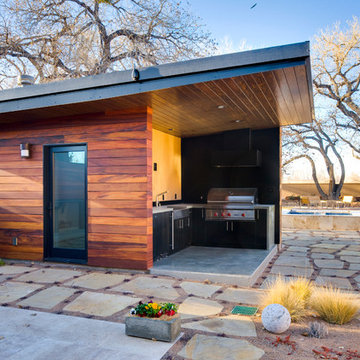
Patrick Coulie
Expansive contemporary back patio in Albuquerque with natural stone paving, a roof extension and a bbq area.
Expansive contemporary back patio in Albuquerque with natural stone paving, a roof extension and a bbq area.
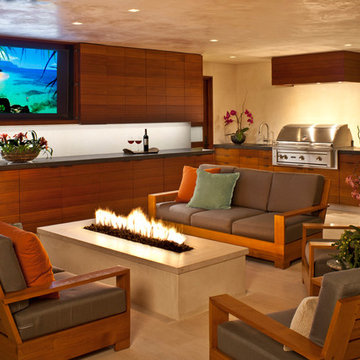
Grey Crawford Photography
Contemporary patio in Los Angeles with tiled flooring, a roof extension and a bbq area.
Contemporary patio in Los Angeles with tiled flooring, a roof extension and a bbq area.
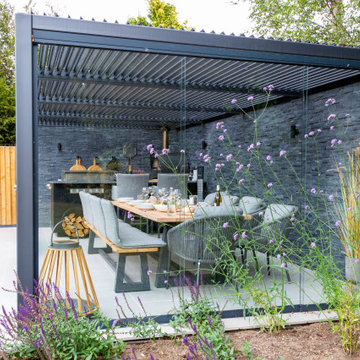
Patio and Louvered Pergola
Medium sized contemporary patio in Essex with a bbq area, tiled flooring and a pergola.
Medium sized contemporary patio in Essex with a bbq area, tiled flooring and a pergola.
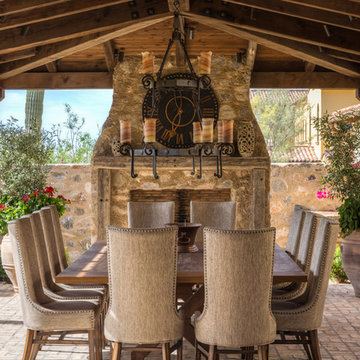
The dining loggia is set between the main house, and 5 foot stone walls enclosing the space. The aged wood beams, columns and wood decking are covered with handmade clay roof tiles, and provide ample space for a large exterior dining table and stone fireplace with wood surround and mantle. Chicago common brick in a traditional basketweave pattern and mediterranean inspired plantings complete the space.
Design Principal: Gene Kniaz, Spiral Architects; General Contractor: Eric Linthicum, Linthicum Custom Builders
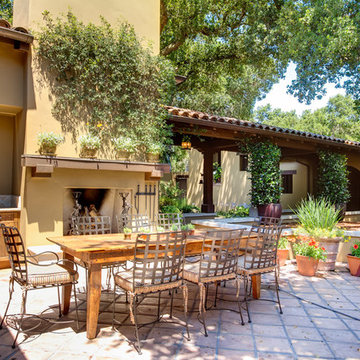
Ryan Rosene Photography
This is an example of a large mediterranean side patio in San Francisco with no cover, tiled flooring and a bbq area.
This is an example of a large mediterranean side patio in San Francisco with no cover, tiled flooring and a bbq area.
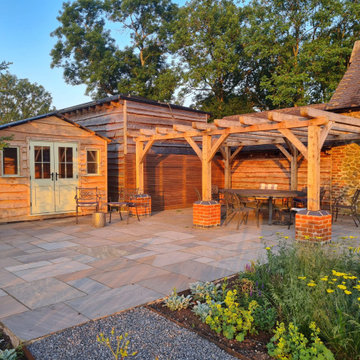
Outdoor entertaining area with bespoke oak framed pergola and garden room
Inspiration for a traditional side patio in West Midlands with a bbq area, natural stone paving and a pergola.
Inspiration for a traditional side patio in West Midlands with a bbq area, natural stone paving and a pergola.

This gourmet kitchen includes wood burning pizza oven, grill, side burner, egg smoker, sink, refrigerator, trash chute, serving station and more!
Photography: Daniel Driensky

This masterfully designed outdoor living space feels open, airy, and filled with light thanks to the lighter finishes and the fabric pergola shade. Clean, modern lines and a muted color palette add to the spa-like feel of this outdoor living space.

This is an example of a large coastal side patio in Charleston with natural stone paving, a roof extension and a bbq area.
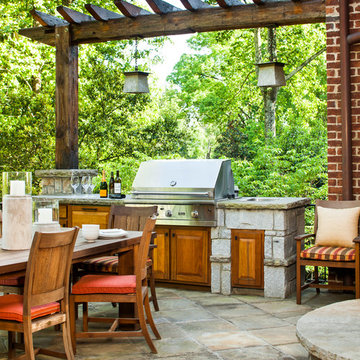
Photography by Jeff Herr
Photo of a large traditional back patio in Atlanta with concrete paving, a roof extension and a bbq area.
Photo of a large traditional back patio in Atlanta with concrete paving, a roof extension and a bbq area.
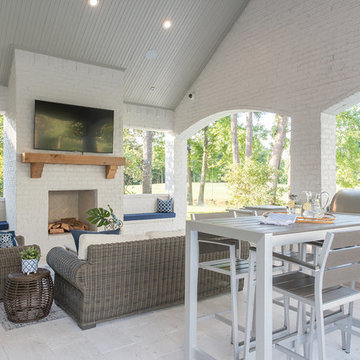
Large beach style back patio in Houston with tiled flooring, a roof extension and a bbq area.
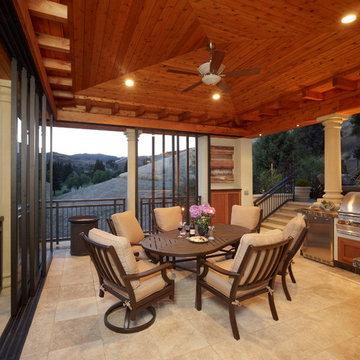
This custom outdoor room has a travertine floor, outdoor kitchen, cedar ceiling, fans and lighting, as well as sliding doors to provide shelter on the windy and rainy days.
Luxury Patio with a BBQ Area Ideas and Designs
1
