Luxury Private Garden and Outdoor Space Ideas and Designs
Sort by:Popular Today
1 - 20 of 816 photos
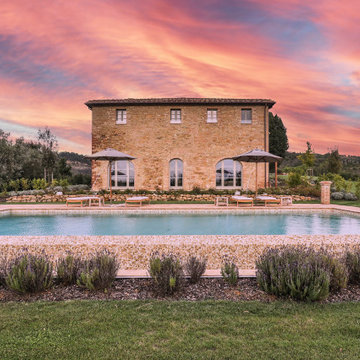
Facciata principale Casale lato piscina
Inspiration for a large mediterranean front private swimming pool in Florence.
Inspiration for a large mediterranean front private swimming pool in Florence.
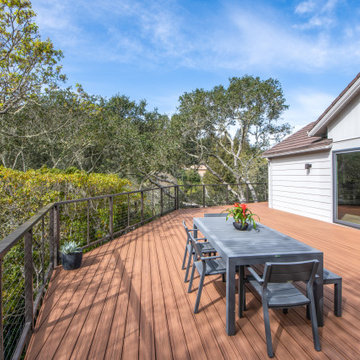
Large composite minimalist deck offers private outdoor living in nature.
Design ideas for an expansive contemporary back private and ground level wire cable railing terrace in San Francisco with no cover.
Design ideas for an expansive contemporary back private and ground level wire cable railing terrace in San Francisco with no cover.
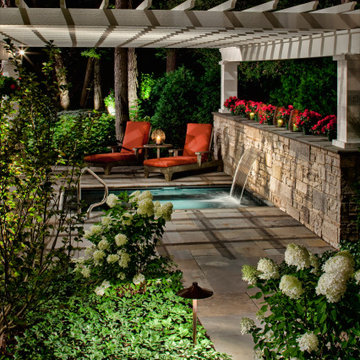
Design ideas for a small classic back private and rectangular swimming pool in Chicago with natural stone paving.
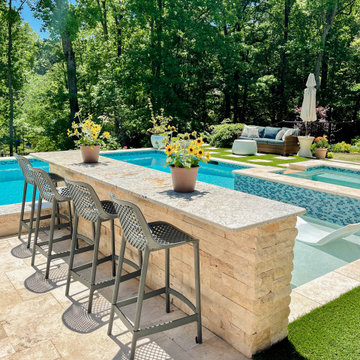
Multiple terraces with various features and one very large retaining wall provided many functional spaces for this client.
Design ideas for a large classic back private and custom shaped swimming pool in Other with natural stone paving.
Design ideas for a large classic back private and custom shaped swimming pool in Other with natural stone paving.
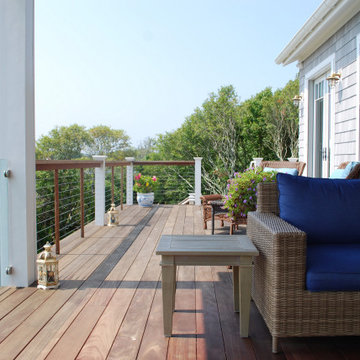
Inspiration for a large coastal back private and first floor mixed railing terrace in Providence with no cover.
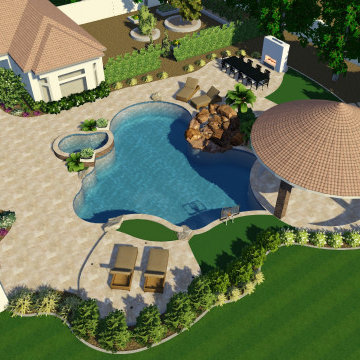
1 Acre in Gilbert that needed a complete transformation from bad grass and desert plants to this lush dream home in prime Gilbert! Raised planters and hedges surrounding existing trees, new pavers, fire features - fireplace and fire pits, flower beds, new shrubs, trees, landscape lighting, sunken pool dining cabana, swim up bar, tennis court, soccer field, edible garden, iron trellis, private garden, and stunning paver entryways.

Beatiful New Modern Pergola Installed in Mahwah NJ. This georgous system has Led Lights, Ceilign Fans, Bromic Heaters & Motorized Screens. Bring the Indoors Out with your new Majestic StruXure Pergola

Full House Remodel, paint, bathrooms, new kitchen, all floors re placed on 6 floors and a separate Painter's Lower Level Studio.
This is an example of a large contemporary roof private and rooftop glass railing terrace in San Francisco with no cover.
This is an example of a large contemporary roof private and rooftop glass railing terrace in San Francisco with no cover.
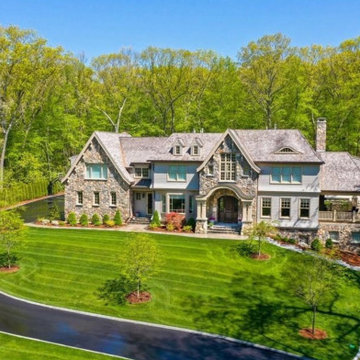
One-of-a-kind home veneered with New England fieldstone. Surrounded by native screening trees, stone walls and conservation land. Private pool cabana, car barn, gunite pool & hot tub, gas fire pit, grill and cantilevered granite bar.
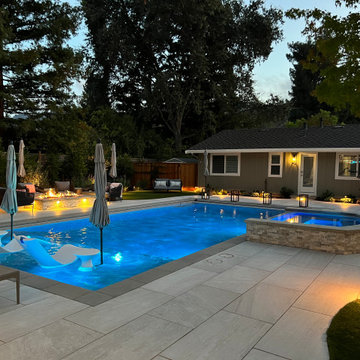
This backyard use to have a swimming pool that was built in the 1960's that we removed along with paver decking and old landscape. We created this Beautiful backyard with the help of designer Peter Koenig and our group of artisans that we assembled for this project
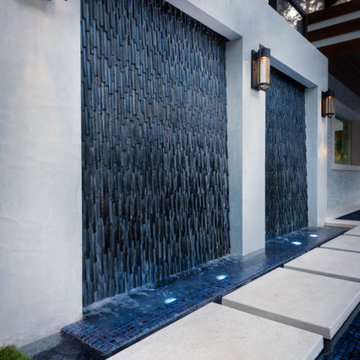
Within the space was positioned a vantage point created by a massive custom tile water wall. A stepping pad path runs along the font of the water wall connecting areas of the outdoor space.
Photography by Jimi Smith.
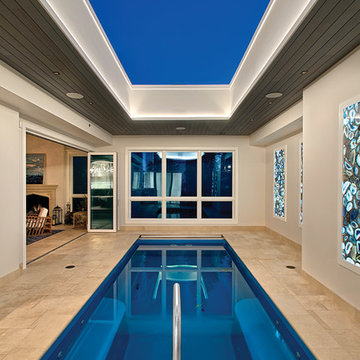
Indoor pool with retracting skylight and blue agate panels. Open to four seasons room.
Norman Sizemore-photographer
Photo of a medium sized contemporary indoor private and rectangular lengths swimming pool in Chicago with natural stone paving.
Photo of a medium sized contemporary indoor private and rectangular lengths swimming pool in Chicago with natural stone paving.
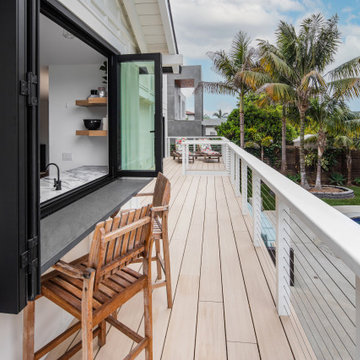
Photo of a large country back private and ground level wire cable railing terrace in San Diego with no cover.

Balcony overlooking canyon at second floor primary suite.
Tree at left nearly "kisses" house while offering partial privacy for outdoor shower. Photo by Clark Dugger
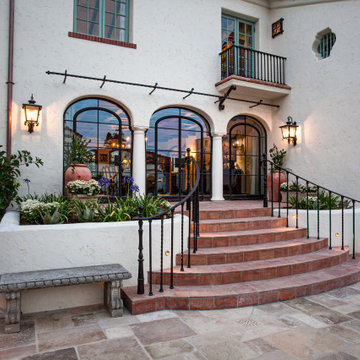
Design ideas for a large back private terrace in San Diego with no cover.
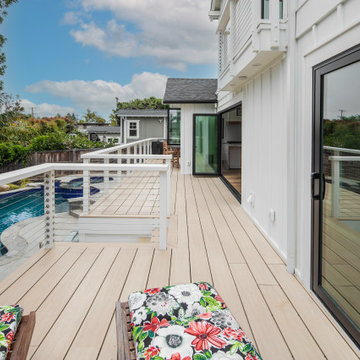
Photo of a large rural back private and ground level wire cable railing terrace in San Diego with no cover.
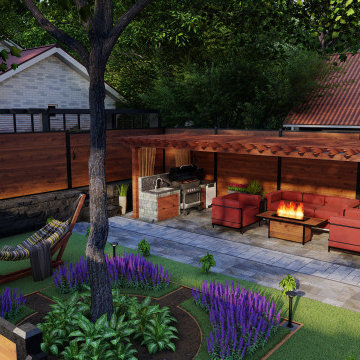
Design for a complete backyard redo which included built in bbq, composite fencing, pergola, car port, interlock and much more!
Medium sized contemporary back formal and private partial sun garden for summer in Toronto with brick paving and an upvc fence.
Medium sized contemporary back formal and private partial sun garden for summer in Toronto with brick paving and an upvc fence.
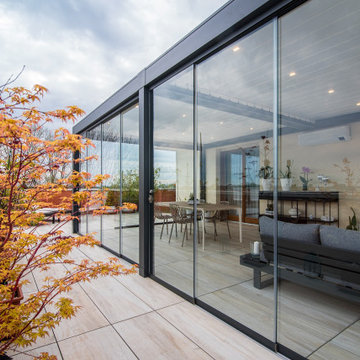
La pergola bioclimatica rappresenta un nuovo ambiente da vivere tutto l'anno da cui godere della vista sull'ambiente circostante.
Inspiration for a medium sized contemporary roof private and rooftop glass railing terrace in Other with a pergola.
Inspiration for a medium sized contemporary roof private and rooftop glass railing terrace in Other with a pergola.
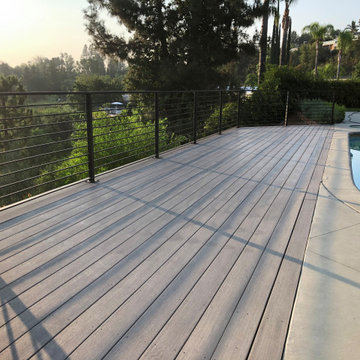
Photo of a large modern back private and ground level metal railing terrace in San Francisco with no cover.
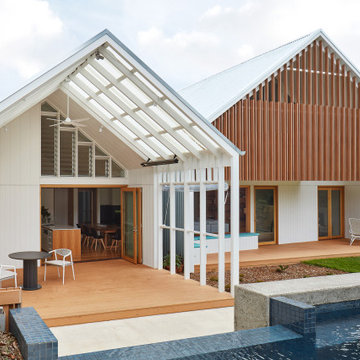
Twin Peaks House is a vibrant extension to a grand Edwardian homestead in Kensington.
Originally built in 1913 for a wealthy family of butchers, when the surrounding landscape was pasture from horizon to horizon, the homestead endured as its acreage was carved up and subdivided into smaller terrace allotments. Our clients discovered the property decades ago during long walks around their neighbourhood, promising themselves that they would buy it should the opportunity ever arise.
Many years later the opportunity did arise, and our clients made the leap. Not long after, they commissioned us to update the home for their family of five. They asked us to replace the pokey rear end of the house, shabbily renovated in the 1980s, with a generous extension that matched the scale of the original home and its voluminous garden.
Our design intervention extends the massing of the original gable-roofed house towards the back garden, accommodating kids’ bedrooms, living areas downstairs and main bedroom suite tucked away upstairs gabled volume to the east earns the project its name, duplicating the main roof pitch at a smaller scale and housing dining, kitchen, laundry and informal entry. This arrangement of rooms supports our clients’ busy lifestyles with zones of communal and individual living, places to be together and places to be alone.
The living area pivots around the kitchen island, positioned carefully to entice our clients' energetic teenaged boys with the aroma of cooking. A sculpted deck runs the length of the garden elevation, facing swimming pool, borrowed landscape and the sun. A first-floor hideout attached to the main bedroom floats above, vertical screening providing prospect and refuge. Neither quite indoors nor out, these spaces act as threshold between both, protected from the rain and flexibly dimensioned for either entertaining or retreat.
Galvanised steel continuously wraps the exterior of the extension, distilling the decorative heritage of the original’s walls, roofs and gables into two cohesive volumes. The masculinity in this form-making is balanced by a light-filled, feminine interior. Its material palette of pale timbers and pastel shades are set against a textured white backdrop, with 2400mm high datum adding a human scale to the raked ceilings. Celebrating the tension between these design moves is a dramatic, top-lit 7m high void that slices through the centre of the house. Another type of threshold, the void bridges the old and the new, the private and the public, the formal and the informal. It acts as a clear spatial marker for each of these transitions and a living relic of the home’s long history.
Luxury Private Garden and Outdoor Space Ideas and Designs
1