House Exterior
Refine by:
Budget
Sort by:Popular Today
1 - 20 of 1,286 photos
Item 1 of 3
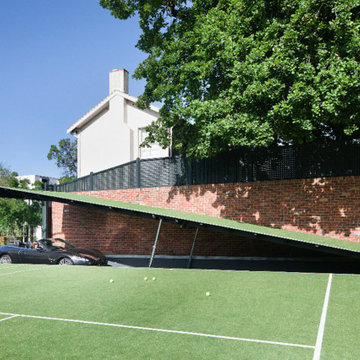
This is an example of a large and red classic two floor brick house exterior in Melbourne with a hip roof.

Large and red rural two floor detached house in Seattle with concrete fibreboard cladding, a pitched roof, a metal roof, a grey roof and board and batten cladding.
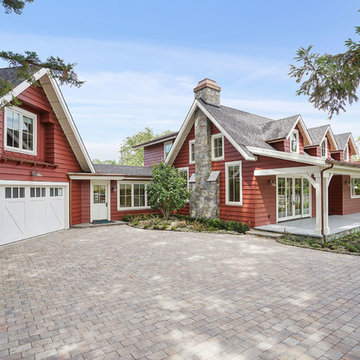
Farmhouse in Barn Red and gorgeous landscaping by CK Landscape. Lune Lake Stone fireplace
Photo of a large and red country two floor detached house in San Francisco with wood cladding, a pitched roof and a shingle roof.
Photo of a large and red country two floor detached house in San Francisco with wood cladding, a pitched roof and a shingle roof.
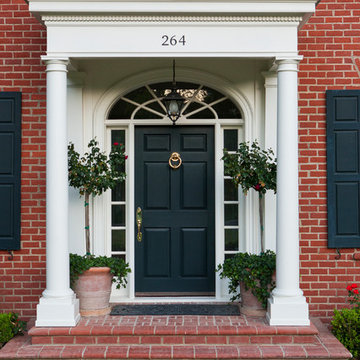
SoCal Contractor- Construction
Lori Dennis Inc- Interior Design
Mark Tanner-Photography
Inspiration for an expansive and red traditional two floor brick house exterior in San Diego with a pitched roof.
Inspiration for an expansive and red traditional two floor brick house exterior in San Diego with a pitched roof.
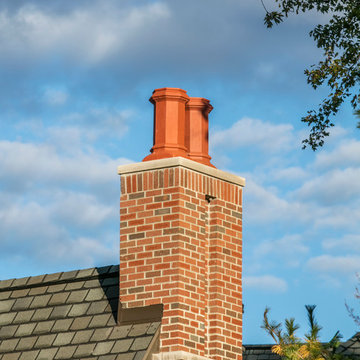
This style of home is not common to the area, and it’s becoming a lost art.Several elevations were drawn, but the client kept gravitating toward the all-brick English revival elements. They wanted the best of both worlds: a vintage 1800s look with modern amenities incorporating communal spaces, but also private areas. Full bed brick and full thickness manmade limestone, intricate gables, plus the builder’s perfectionist tendencies resulted in a stunning showcase for the entire team.
Bill Lindhout Photography
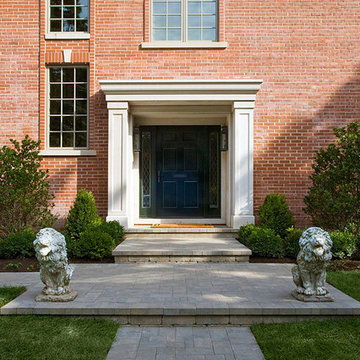
http://www.pickellbuilders.com. Photography by Linda Oyama Bryan. “Traditional” style Kenilworth home with French provincial detailing was restored to its natural splendor. Exterior materials include brick with limestone front entry, window sills and key stones. Custom six panel White Oak front door with leaded glass sidelights. Standing seam copper roof and gutters. Paver walkways and porch.
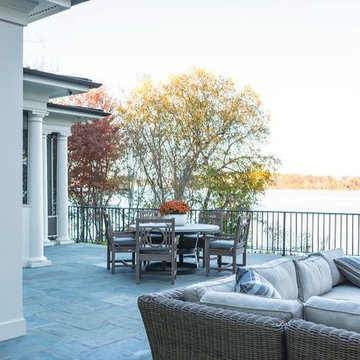
Angie Seckinger
Photo of an expansive and red traditional two floor brick house exterior in DC Metro.
Photo of an expansive and red traditional two floor brick house exterior in DC Metro.
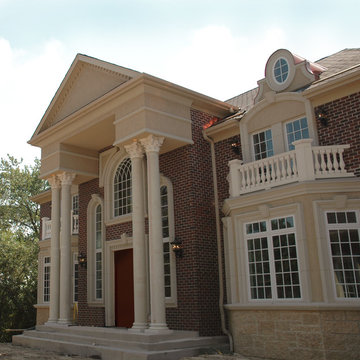
This exterior is based on the Georgian style of architecture with additional historic ornate detail to enhance the facade.
Photo: Meyer Design
Inspiration for an expansive and red classic two floor brick house exterior in Chicago with a hip roof.
Inspiration for an expansive and red classic two floor brick house exterior in Chicago with a hip roof.
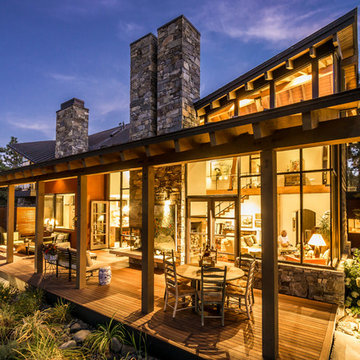
Ross Chandler
Inspiration for a large and red rustic two floor house exterior in Other with wood cladding and a lean-to roof.
Inspiration for a large and red rustic two floor house exterior in Other with wood cladding and a lean-to roof.
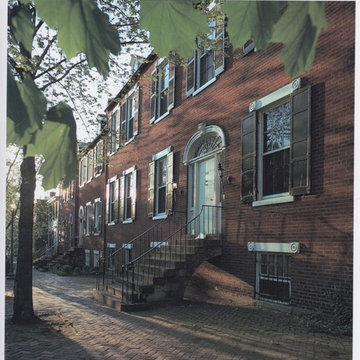
front of Georgetown mansion, extensively renovated inside. photo Fred J. Maroon
Inspiration for an expansive and red classic brick house exterior in DC Metro with three floors.
Inspiration for an expansive and red classic brick house exterior in DC Metro with three floors.
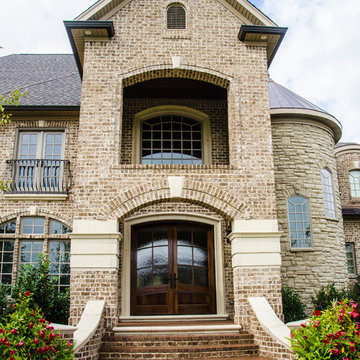
Deborah Stigall, Shaun Ring, Chris Marshall
Design ideas for an expansive and red traditional brick house exterior in Other with three floors.
Design ideas for an expansive and red traditional brick house exterior in Other with three floors.
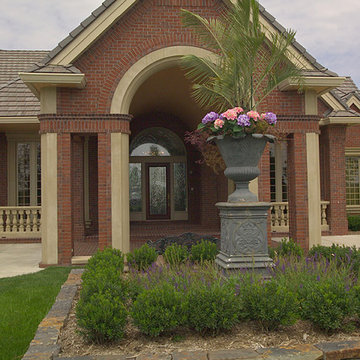
Home built by Arjay Builders Inc.
Photo of an expansive and red traditional two floor brick house exterior in Omaha.
Photo of an expansive and red traditional two floor brick house exterior in Omaha.
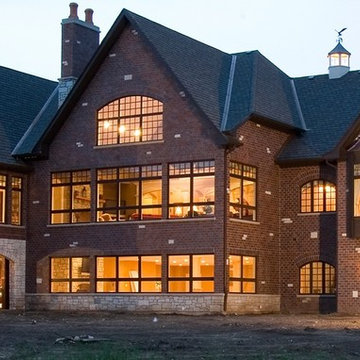
This beautiful home showcases Rigsby Builders' for visualizing the finished product and brining together craftsmen to transform that vision into reality.
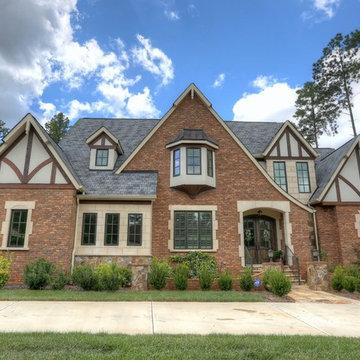
Gorgeous house exterior complimented by custom designed stone accents.
Design ideas for a red victorian two floor brick detached house in Charlotte with a pitched roof and a mixed material roof.
Design ideas for a red victorian two floor brick detached house in Charlotte with a pitched roof and a mixed material roof.
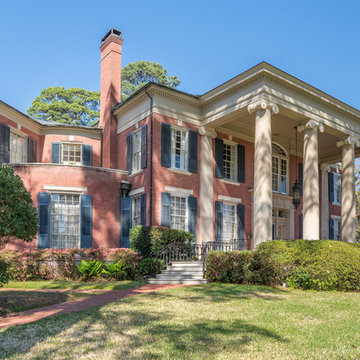
Photo of an expansive and red classic two floor brick house exterior in New Orleans with a half-hip roof.
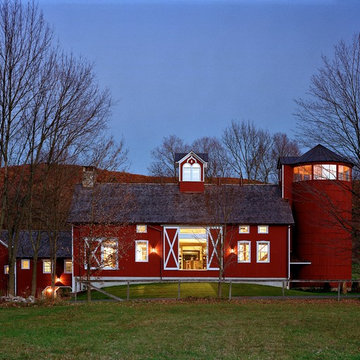
Massive sliding barn doors part to reveal a view of the home's interior. The silo now serves as an observation tower.
Robert Benson Photography
Inspiration for a red and expansive rural two floor house exterior in New York with wood cladding.
Inspiration for a red and expansive rural two floor house exterior in New York with wood cladding.
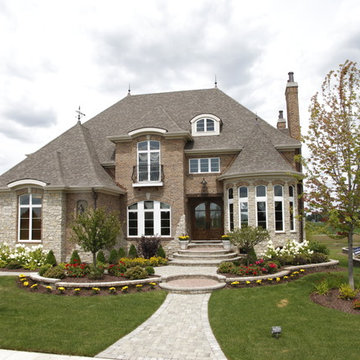
This photo was taken at DJK Custom Homes former model home in Stewart Ridge of Plainfield, Illinois.
Photo of a large and red traditional brick house exterior in Chicago with three floors and a half-hip roof.
Photo of a large and red traditional brick house exterior in Chicago with three floors and a half-hip roof.

Designed for a family with four younger children, it was important that the house feel comfortable, open, and that family activities be encouraged. The study is directly accessible and visible to the family room in order that these would not be isolated from one another.
Primary living areas and decks are oriented to the south, opening the spacious interior to views of the yard and wooded flood plain beyond. Southern exposure provides ample internal light, shaded by trees and deep overhangs; electronically controlled shades block low afternoon sun. Clerestory glazing offers light above the second floor hall serving the bedrooms and upper foyer. Stone and various woods are utilized throughout the exterior and interior providing continuity and a unified natural setting.
A swimming pool, second garage and courtyard are located to the east and out of the primary view, but with convenient access to the screened porch and kitchen.
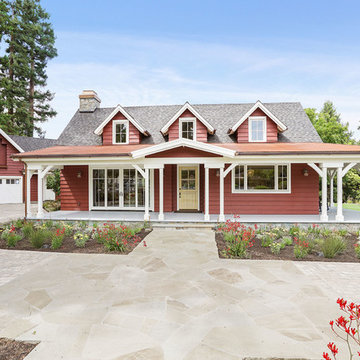
Farmhouse in Barn Red and gorgeous landscaping by CK Landscape. Antigua custom front dutch door
Large and red rural two floor house exterior in San Francisco with wood cladding, a pitched roof and a mixed material roof.
Large and red rural two floor house exterior in San Francisco with wood cladding, a pitched roof and a mixed material roof.
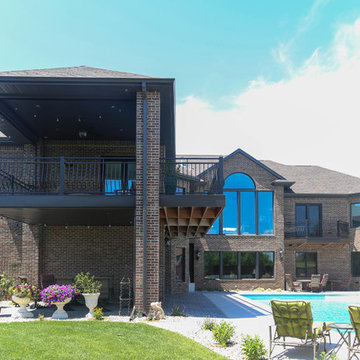
Photo of a large and red traditional two floor brick detached house in Other with a hip roof and a shingle roof.
1