Utility Room
Refine by:
Budget
Sort by:Popular Today
1 - 20 of 55 photos
Item 1 of 3

Large rustic l-shaped separated utility room in Salt Lake City with flat-panel cabinets, marble worktops, white walls, porcelain flooring, a side by side washer and dryer, grey cabinets and a submerged sink.

Photography by Bernard Russo
Expansive rustic galley utility room in Charlotte with a built-in sink, raised-panel cabinets, red cabinets, laminate countertops, beige walls, ceramic flooring and a side by side washer and dryer.
Expansive rustic galley utility room in Charlotte with a built-in sink, raised-panel cabinets, red cabinets, laminate countertops, beige walls, ceramic flooring and a side by side washer and dryer.
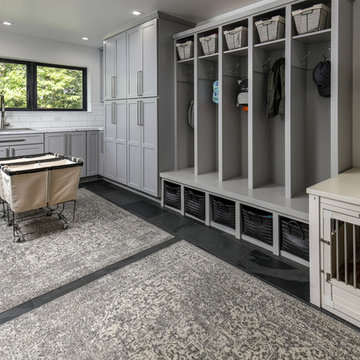
Photo of a medium sized rustic l-shaped utility room in Other with a built-in sink, grey cabinets, white walls, porcelain flooring, grey floors, white worktops and shaker cabinets.

main laundry room
Design ideas for a medium sized rustic galley separated utility room in Other with a belfast sink, shaker cabinets, beige cabinets, engineered stone countertops, white splashback, white walls, slate flooring, a side by side washer and dryer, grey floors and white worktops.
Design ideas for a medium sized rustic galley separated utility room in Other with a belfast sink, shaker cabinets, beige cabinets, engineered stone countertops, white splashback, white walls, slate flooring, a side by side washer and dryer, grey floors and white worktops.

Photo of a medium sized rustic separated utility room in Other with a belfast sink, shaker cabinets, dark wood cabinets, wood worktops, brown walls, dark hardwood flooring, a stacked washer and dryer, brown floors and brown worktops.
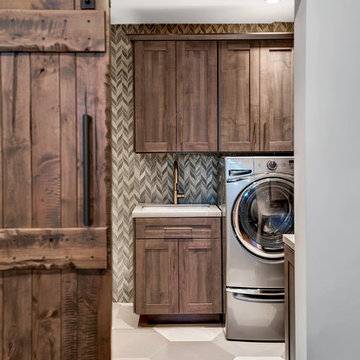
Brad Scott Photography
This is an example of a medium sized rustic galley separated utility room in Other with a submerged sink, shaker cabinets, grey cabinets, quartz worktops, grey walls, ceramic flooring, a side by side washer and dryer, grey floors and grey worktops.
This is an example of a medium sized rustic galley separated utility room in Other with a submerged sink, shaker cabinets, grey cabinets, quartz worktops, grey walls, ceramic flooring, a side by side washer and dryer, grey floors and grey worktops.

This is an example of a rustic utility room in Chicago with shaker cabinets, white cabinets, quartz worktops, grey walls and a concealed washer and dryer.
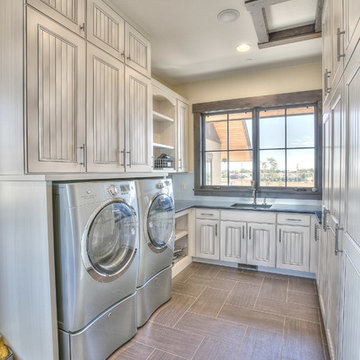
Design ideas for an expansive rustic u-shaped separated utility room in Denver with a submerged sink, white cabinets, composite countertops, beige walls, slate flooring, a side by side washer and dryer and recessed-panel cabinets.

Design ideas for an expansive rustic galley separated utility room in Los Angeles with a single-bowl sink, recessed-panel cabinets, dark wood cabinets, engineered stone countertops, white walls, lino flooring and a stacked washer and dryer.
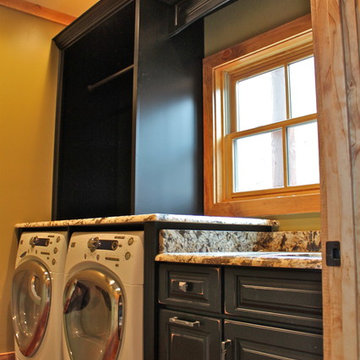
This is an example of a medium sized rustic single-wall separated utility room in Philadelphia with raised-panel cabinets, black cabinets, granite worktops and a side by side washer and dryer.

Craft room , sewing, wrapping room and laundry folding multi purpose counter. Stained concrete floors.
Inspiration for a medium sized rustic u-shaped utility room in Seattle with a submerged sink, flat-panel cabinets, medium wood cabinets, quartz worktops, beige walls, concrete flooring, a stacked washer and dryer, grey floors and grey worktops.
Inspiration for a medium sized rustic u-shaped utility room in Seattle with a submerged sink, flat-panel cabinets, medium wood cabinets, quartz worktops, beige walls, concrete flooring, a stacked washer and dryer, grey floors and grey worktops.
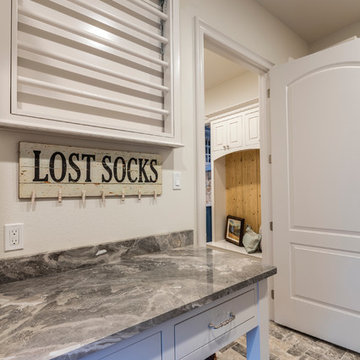
Large laundry room with ample storage and extra space for projects.
Inspiration for a large rustic utility room in Austin with a submerged sink, shaker cabinets, white cabinets, granite worktops, white walls, ceramic flooring and a side by side washer and dryer.
Inspiration for a large rustic utility room in Austin with a submerged sink, shaker cabinets, white cabinets, granite worktops, white walls, ceramic flooring and a side by side washer and dryer.
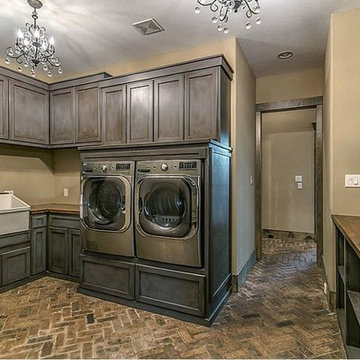
Photo of a large rustic u-shaped separated utility room in Houston with a belfast sink, recessed-panel cabinets, grey cabinets, wood worktops, beige walls, brick flooring and a side by side washer and dryer.
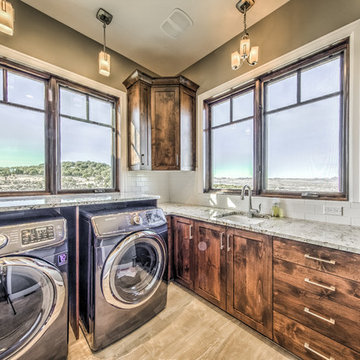
Medium sized rustic galley utility room in Salt Lake City with a built-in sink, medium wood cabinets, beige walls, light hardwood flooring and a side by side washer and dryer.

Great views from this beautiful and efficient laundry room.
Large rustic l-shaped separated utility room in Chicago with a submerged sink, recessed-panel cabinets, medium wood cabinets, granite worktops, slate flooring and a side by side washer and dryer.
Large rustic l-shaped separated utility room in Chicago with a submerged sink, recessed-panel cabinets, medium wood cabinets, granite worktops, slate flooring and a side by side washer and dryer.

Joseph Teplitz of Press1Photos, LLC
Photo of a large rustic u-shaped utility room in Louisville with a single-bowl sink, raised-panel cabinets, distressed cabinets, a side by side washer and dryer and green walls.
Photo of a large rustic u-shaped utility room in Louisville with a single-bowl sink, raised-panel cabinets, distressed cabinets, a side by side washer and dryer and green walls.
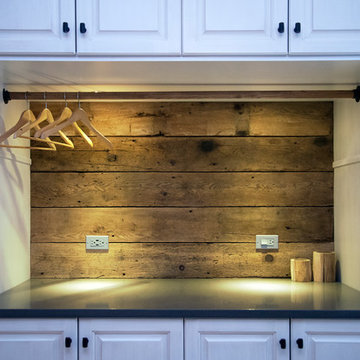
Inspiration for a rustic utility room in Chicago with shaker cabinets, white cabinets, quartz worktops, grey walls and a concealed washer and dryer.

This is an example of an expansive rustic galley utility room in Other with a built-in sink, raised-panel cabinets, brown cabinets, wood worktops, beige walls, limestone flooring, a side by side washer and dryer and beige floors.
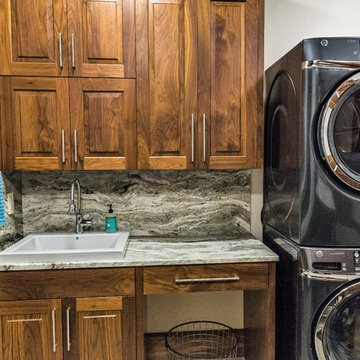
Craft room , sewing, wrapping room and laundry folding multi purpose counter. Stained concrete floors.
Medium sized rustic u-shaped utility room in Seattle with a submerged sink, flat-panel cabinets, medium wood cabinets, quartz worktops, beige walls, concrete flooring, a stacked washer and dryer, grey floors and grey worktops.
Medium sized rustic u-shaped utility room in Seattle with a submerged sink, flat-panel cabinets, medium wood cabinets, quartz worktops, beige walls, concrete flooring, a stacked washer and dryer, grey floors and grey worktops.
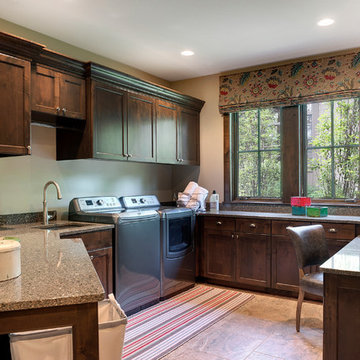
Builder: Stonewood, LLC. - Interior Designer: Studio M Interiors/Mingle - Photo: Spacecrafting Photography
This is an example of a large rustic single-wall separated utility room in Minneapolis with a submerged sink, recessed-panel cabinets, dark wood cabinets, engineered stone countertops, beige walls, travertine flooring and a side by side washer and dryer.
This is an example of a large rustic single-wall separated utility room in Minneapolis with a submerged sink, recessed-panel cabinets, dark wood cabinets, engineered stone countertops, beige walls, travertine flooring and a side by side washer and dryer.
1