Luxury Small Utility Room Ideas and Designs
Refine by:
Budget
Sort by:Popular Today
1 - 20 of 177 photos
Item 1 of 3

Design ideas for a small contemporary galley separated utility room in Detroit with a belfast sink, shaker cabinets, beige cabinets, wood worktops, a side by side washer and dryer and brown worktops.
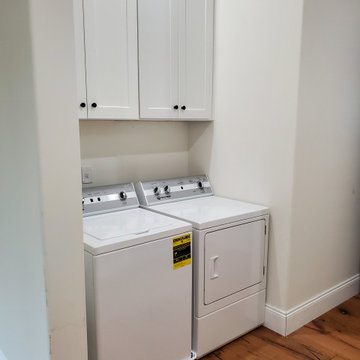
Laundry Room Space with shaker white cabinets and light hardwood flooring. Sherwin Williams Greek Villa SW7551 - Wall Color
Small modern single-wall utility room in Other with shaker cabinets, white cabinets, beige walls, a side by side washer and dryer and light hardwood flooring.
Small modern single-wall utility room in Other with shaker cabinets, white cabinets, beige walls, a side by side washer and dryer and light hardwood flooring.

Laundry room designed in small room with high ceiling. This wall unit has enough storage cabinets, foldable ironing board, laminate countertop, hanging rod for clothes, and vacuum cleaning storage.

This is an example of a small contemporary single-wall separated utility room in Orange County with a submerged sink, flat-panel cabinets, white cabinets, engineered stone countertops, white walls, porcelain flooring, a stacked washer and dryer, grey floors and white worktops.
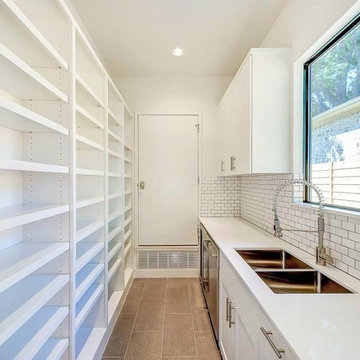
Quartz countertops fabricated and installed for utility room in Dallas, TX by Texas Counter Fitters
Photo of a small modern galley utility room in Dallas with a submerged sink and white walls.
Photo of a small modern galley utility room in Dallas with a submerged sink and white walls.

A new mud room entrance was created from an old jalousies porch. It features a new powder room and Washer and Dryer. The sliding pocket door from the Mud Room into the house was an existing stain glass door from the original home that was repurposed.

This master bathroom was partially an old hall bath that was able to be enlarged due to a whole home addition. The homeowners needed a space to spread out and relax after a long day of working on other people's homes (yes - they do what we do!) A spacious floor plan, large tub, over-sized walk in shower, a smart commode, and customized enlarged vanity did the trick!
The cabinets are from WW Woods Shiloh inset, in their furniture collection. Maple with a Naval paint color make a bold pop of color in the space. Robern cabinets double as storage and mirrors at each vanity sink. The master closet is fully customized and outfitted with cabinetry from California Closets.
The tile is all a Calacatta Gold Marble - herringbone mosaic on the floor and a subway in the shower. Golden and brass tones in the plumbing bring warmth to the space. The vanity faucets, shower items, tub filler, and accessories are from Watermark. The commode is "smart" and from Toto.

Small classic u-shaped utility room in Sydney with a single-bowl sink, shaker cabinets, white cabinets, engineered stone countertops, grey walls, ceramic flooring, a stacked washer and dryer, brown floors and white worktops.
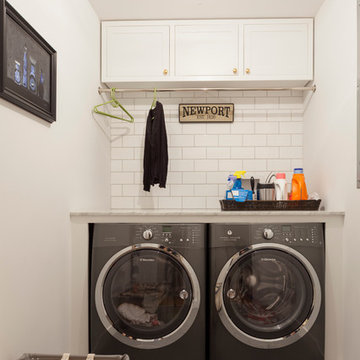
Small single-wall separated utility room in New York with shaker cabinets, white cabinets, white walls, porcelain flooring, a side by side washer and dryer and granite worktops.

This is an example of a small contemporary single-wall separated utility room in Detroit with a submerged sink, flat-panel cabinets, white cabinets, marble worktops, black splashback, black walls, vinyl flooring, a side by side washer and dryer, brown floors, multicoloured worktops and wallpapered walls.

Design ideas for a small contemporary utility room in Detroit with a submerged sink, flat-panel cabinets, beige cabinets, engineered stone countertops, beige splashback, porcelain splashback, white walls, medium hardwood flooring, a side by side washer and dryer, brown floors and white worktops.
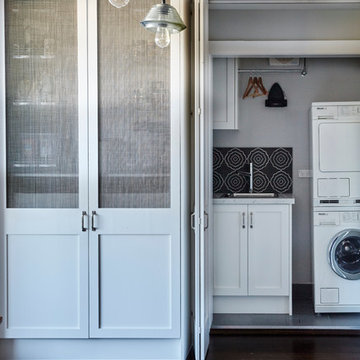
Small traditional single-wall laundry cupboard in Sydney with a single-bowl sink, shaker cabinets, white cabinets, white walls, ceramic flooring and a stacked washer and dryer.

A laundry lover's dream...linen closet behind KNCrowder's Come Along System. Doors are paired with our patented Catch'n'Close System to ensure a full and quiet closure of the three doors.
A super spacious second floor laundry room can be quickly closed off for a modern clean look.

This East Hampton, Long Island Laundry Room is made up of Dewitt Starmark Cabinets finished in White. The countertop is Quartz Caesarstone and the floating shelves are Natural Quartersawn Red Oak.
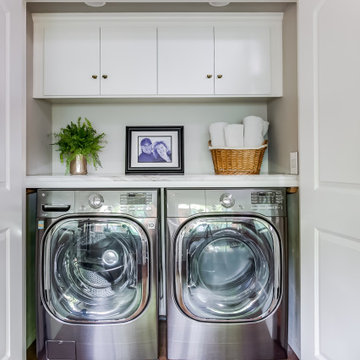
Once a guest bedroom, this space needed to house all sorts of critical activity for the household. It functions as an office, wine bar, coffee bar and laundry room. Office supplies, a shredder and printer are all concealed in the custom cabinetry. Le Grand outlets boast USB charging ports for convenience. The couple's Keurig pods are stowed in a drawer built for such a purpose. A Sub Zero wine refrigerator houses their extensive wine collection. And a laundry with chrome hanging bar and cleanser storage is tucked neatly behind a pair of doors.
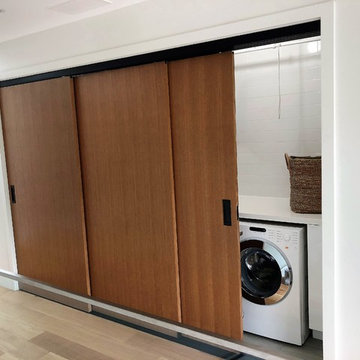
A laundry lover's dream...linen closet behind KNCrowder's Come Along System. Doors are paired with our patented Catch'n'Close System to ensure a full and quiet closure of the three doors.
Open and close all 3 doors at once!
This combo of an open concept second floor laundry space allows lots of light with the glass partition and subway tiles.

Small modern galley separated utility room in Detroit with a belfast sink, shaker cabinets, beige cabinets, wood worktops, a side by side washer and dryer and brown worktops.

Inspiration for a small mediterranean galley separated utility room in Charleston with green cabinets, marble worktops, green splashback, mosaic tiled splashback, green walls, light hardwood flooring, a side by side washer and dryer, brown floors and multicoloured worktops.

washer and dryer are now hidden behind built in cabinets. Painted to match
Small traditional single-wall utility room in Boston with a submerged sink, shaker cabinets, white cabinets, marble worktops, blue walls, vinyl flooring and a side by side washer and dryer.
Small traditional single-wall utility room in Boston with a submerged sink, shaker cabinets, white cabinets, marble worktops, blue walls, vinyl flooring and a side by side washer and dryer.
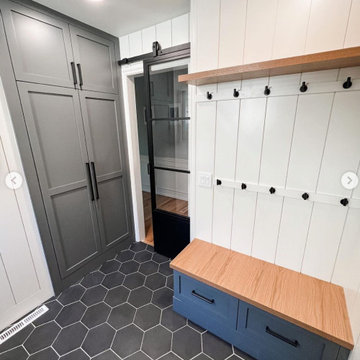
This is an example of a small farmhouse utility room in Seattle with recessed-panel cabinets, white cabinets, white walls, ceramic flooring, a stacked washer and dryer, grey floors and tongue and groove walls.
Luxury Small Utility Room Ideas and Designs
1