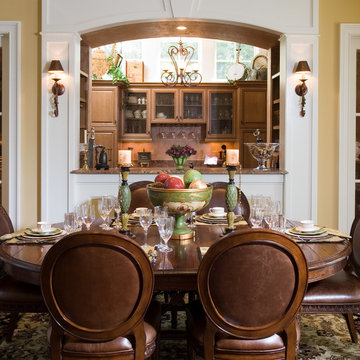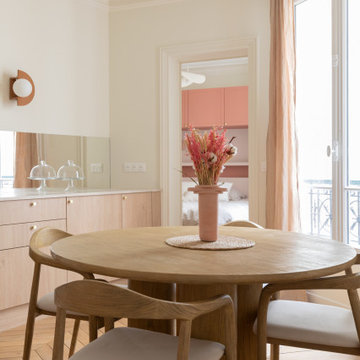Luxury Traditional Dining Room Ideas and Designs
Refine by:
Budget
Sort by:Popular Today
201 - 220 of 7,563 photos
Item 1 of 3
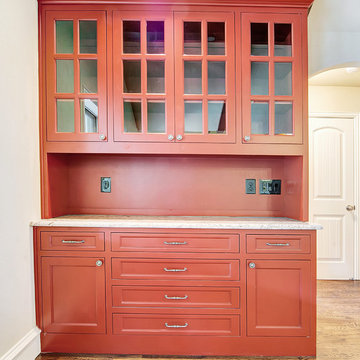
Our famous "Grandma's Hutch" is a furniture style signature piece often found in dining areas. Pictures by Imagary Intelligence for Garabedian Estates a sister company of Garabedian Properties
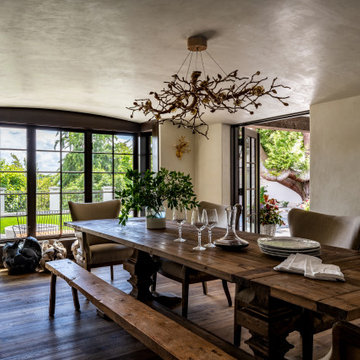
The dining room is flooded by natural light and leads directly onto the back terrace for optimal indoor-outdoor connection.
Design ideas for a medium sized traditional kitchen/dining room in Seattle with beige walls, medium hardwood flooring and brown floors.
Design ideas for a medium sized traditional kitchen/dining room in Seattle with beige walls, medium hardwood flooring and brown floors.

Photos by Valerie Wilcox
Design ideas for an expansive classic kitchen/dining room in Toronto with light hardwood flooring and brown floors.
Design ideas for an expansive classic kitchen/dining room in Toronto with light hardwood flooring and brown floors.
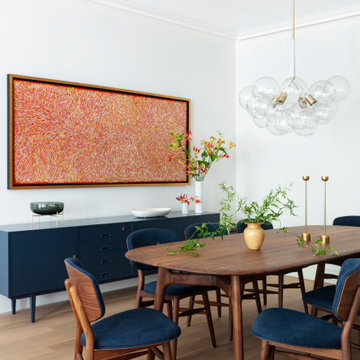
Notable decor elements include: Bubble chandelier by Pelle, Butterfly dining chairs by De la Espada, Solo oblong table by De la Espada, vintage lacquered oak sideboard by Henry W. Klein, Skultuna candlesticks,
Rina Menardi bowl
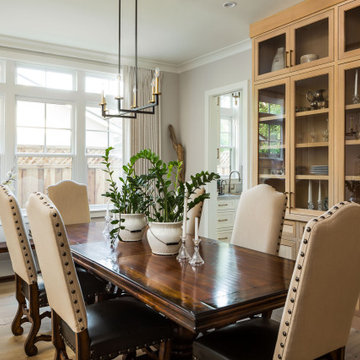
Light and Airy! Fresh and Modern Architecture by Arch Studio, Inc. 2021
This is an example of a medium sized traditional enclosed dining room in San Francisco with grey walls, medium hardwood flooring and grey floors.
This is an example of a medium sized traditional enclosed dining room in San Francisco with grey walls, medium hardwood flooring and grey floors.

Photo of an expansive classic open plan dining room in New York with beige walls, dark hardwood flooring, a standard fireplace and a plastered fireplace surround.
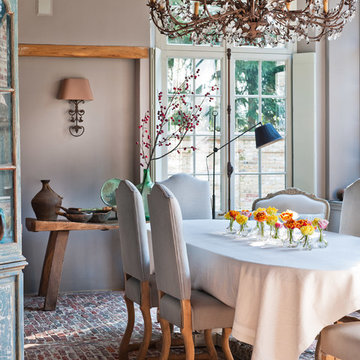
Photo credit Fotografie Claude Smekens
Design ideas for a classic enclosed dining room in Other with grey walls and brick flooring.
Design ideas for a classic enclosed dining room in Other with grey walls and brick flooring.
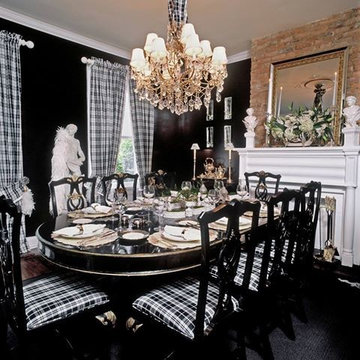
The dining room is black as it makes the room feel larger and does not limit the eye. The furniure and architecture make the room important. The silk taffetta in black and white plaid for the upholstery and the drapery keep it cohesive. The dining room chairs are chippendale which is laquered as well as the table Above the fireplace, we removed the plaster work and expose the brick to provide additional texture.

Built in hutch designed by Margaret Dean, Design Studio West and supplied by Rutt Custom Cabinetry.
Lighting and furniture by homeowner.
Floor was existing and refinished.
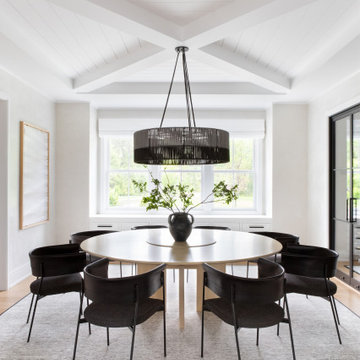
Advisement + Design - Construction advisement, custom millwork & custom furniture design, interior design & art curation by Chango & Co.
Large classic enclosed dining room in New York with beige walls, light hardwood flooring, no fireplace and brown floors.
Large classic enclosed dining room in New York with beige walls, light hardwood flooring, no fireplace and brown floors.

This is an example of a large classic enclosed dining room in Orange County with white walls, light hardwood flooring, a standard fireplace, a stone fireplace surround and beige floors.
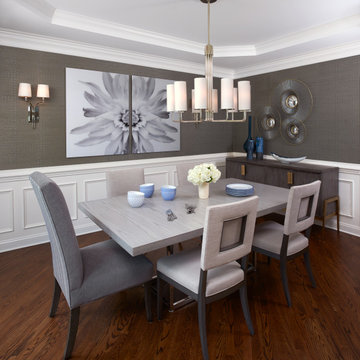
This is an example of a medium sized classic enclosed dining room in Detroit with white walls, dark hardwood flooring and brown floors.

Konstrukt Photo
Photo of a medium sized traditional kitchen/dining room in San Francisco with grey walls, limestone flooring and grey floors.
Photo of a medium sized traditional kitchen/dining room in San Francisco with grey walls, limestone flooring and grey floors.

This remodel was for a family that purchased a new home and just moved from Denver. They wanted a traditional design with a few hints of contemporary and an open feel concept with the adjoining rooms. We removed the walls surrounding the kitchen to achieve the openness of the space but needed to keep the support so we installed an exposed wooden beam. This brought in a traditional feature as well as using a reclaimed piece of wood for the brick fireplace mantel. The kitchen cabinets are the classic, white style with mesh upper cabinet insets. To further bring in the traditional look, we have a white farmhouse sink, installed white, subway tile, butcherblock countertop for the island and glass island electrical fixtures but offset it with stainless steel appliances and a quartz countertop. In the adjoining bonus room, we framed the entryway and windows with a square, white trim, which adds to the contemporary aspect. And for a fun touch, the clients wanted a little bar area and a kegerator installed. We kept the more contemporary theme with the stainless steel color and a white quartz countertop. The clients were delighted with how the kitchen turned out and how spacious the area felt in addition to the seamless mix of styles.
Photos by Rick Young
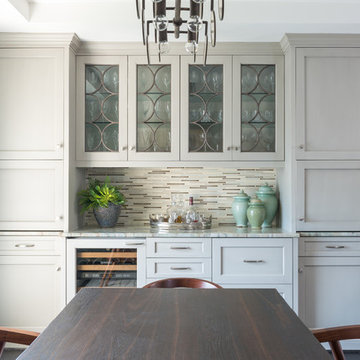
ASID DESIGN OVATION DALLAS 2017 - FIRST PLACE- RESIDENTIAL INDUSTRY PARTNER COLLABORATION.
Interior Design by Dona Rosene; Kitchen Design & Custom Cabinetry by Helene's Luxury Kitchens; Photography by Michael Hunter

Dining space with pass through to living room and kitchen has built -in buffet cabinets. Lighted cove ceiling creates cozy atmosphere.
Norman Sizemore-Photographer
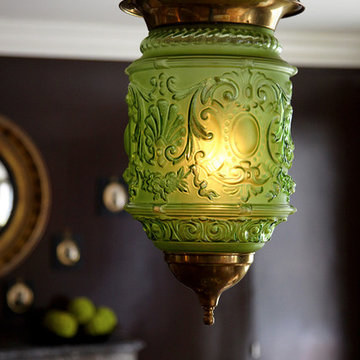
An unusual acid green Anglo Indian lantern casts its glow over the dining table. Photo by Phillip Ennis
Design ideas for a large classic enclosed dining room in New York with brown walls, dark hardwood flooring, a standard fireplace and a stone fireplace surround.
Design ideas for a large classic enclosed dining room in New York with brown walls, dark hardwood flooring, a standard fireplace and a stone fireplace surround.
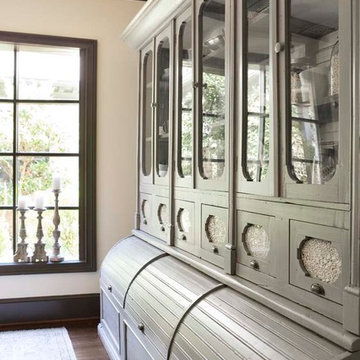
Linda McDougald, principal and lead designer of Linda McDougald Design l Postcard from Paris Home, re-designed and renovated her home, which now showcases an innovative mix of contemporary and antique furnishings set against a dramatic linen, white, and gray palette.
The English country home features floors of dark-stained oak, white painted hardwood, and Lagos Azul limestone. Antique lighting marks most every room, each of which is filled with exquisite antiques from France. At the heart of the re-design was an extensive kitchen renovation, now featuring a La Cornue Chateau range, Sub-Zero and Miele appliances, custom cabinetry, and Waterworks tile.
Luxury Traditional Dining Room Ideas and Designs
11
