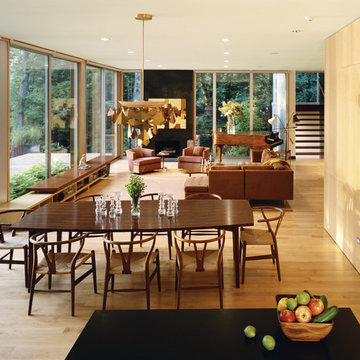Luxury Midcentury Dining Room Ideas and Designs
Refine by:
Budget
Sort by:Popular Today
1 - 20 of 378 photos
Item 1 of 3
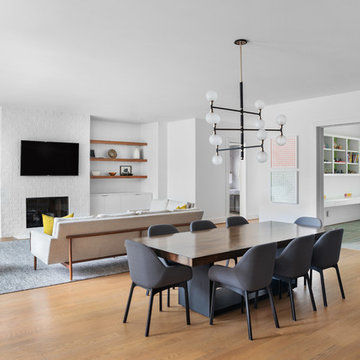
Cate Black
Design ideas for a large midcentury open plan dining room in Houston with white walls and medium hardwood flooring.
Design ideas for a large midcentury open plan dining room in Houston with white walls and medium hardwood flooring.
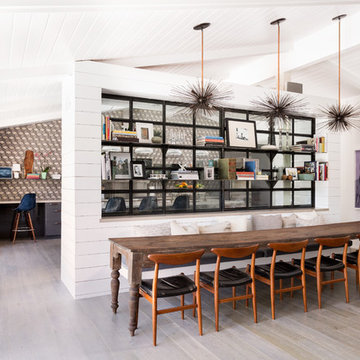
That table looks petite then you count the chairs. How does he make seem cozy?
This is an example of a large retro kitchen/dining room in Los Angeles with white walls, light hardwood flooring and no fireplace.
This is an example of a large retro kitchen/dining room in Los Angeles with white walls, light hardwood flooring and no fireplace.
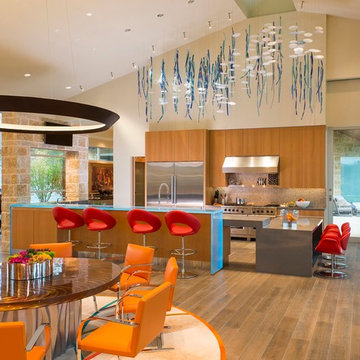
Danny Piassick
Photo of an expansive midcentury kitchen/dining room in Austin with beige walls, a stone fireplace surround and light hardwood flooring.
Photo of an expansive midcentury kitchen/dining room in Austin with beige walls, a stone fireplace surround and light hardwood flooring.
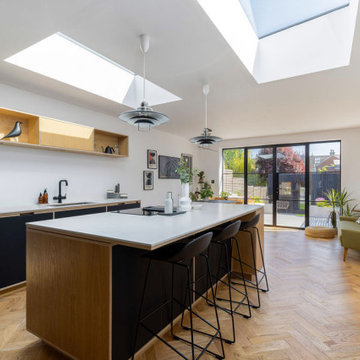
It's sophisticated and stylish, with a sleek and contemporary feel that's perfect for entertaining. The clean lines and monochromatic colour palette enhance the minimalist vibe, while the carefully chosen details add just the right amount of glam.
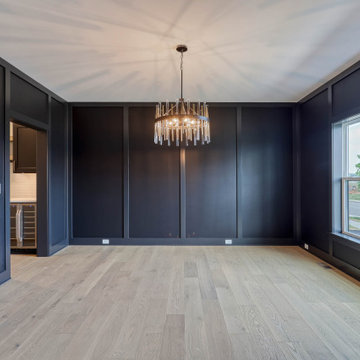
formal dining room with wall detail
Large midcentury enclosed dining room in Other with black walls, light hardwood flooring, panelled walls and brown floors.
Large midcentury enclosed dining room in Other with black walls, light hardwood flooring, panelled walls and brown floors.
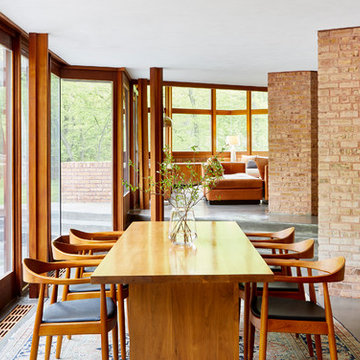
©Brett Bulthuis 2018
Retro open plan dining room in Chicago with concrete flooring and grey floors.
Retro open plan dining room in Chicago with concrete flooring and grey floors.
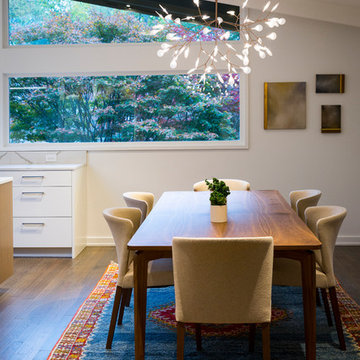
Large midcentury kitchen/dining room in Cincinnati with medium hardwood flooring and brown floors.

Originally, the dining layout was too small for our clients needs. We reconfigured the space to allow for a larger dining table to entertain guests. Adding the layered lighting installation helped to define the longer space and bring organic flow and loose curves above the angular custom dining table. The door to the pantry is disguised by the wood paneling on the wall.
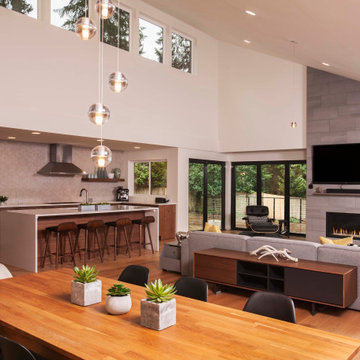
This mid century modern home has sleek lines and a functional form. This was a large remodel that involved vaulting the ceiling to create an open concept great room.
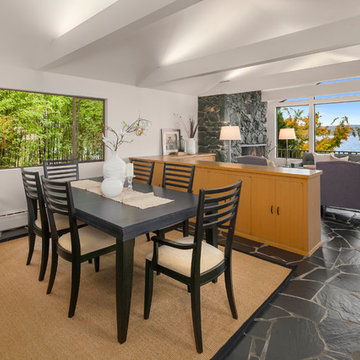
Photo of a large midcentury open plan dining room in Seattle with white walls, slate flooring, a standard fireplace, a stone fireplace surround and black floors.
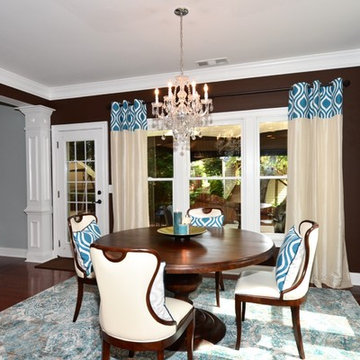
Revealing Homes
Inspiration for a large retro dining room in Atlanta with blue walls and carpet.
Inspiration for a large retro dining room in Atlanta with blue walls and carpet.
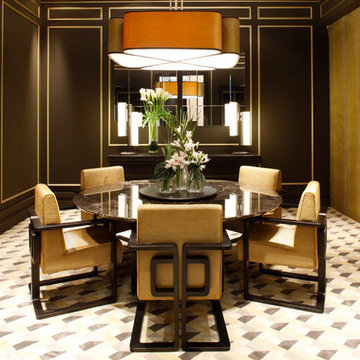
Luxury apartment designed by Massimiliano Raggi, with products by Oasis Group: Matisse upholstered chairs, Tao table, Quadrifoglio suspension lamp, design Massimiliano Raggi Architetto.
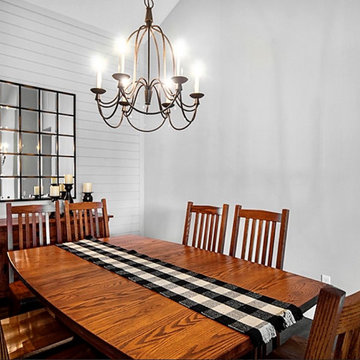
Design ideas for a large retro enclosed dining room in New York with grey walls, medium hardwood flooring and brown floors.
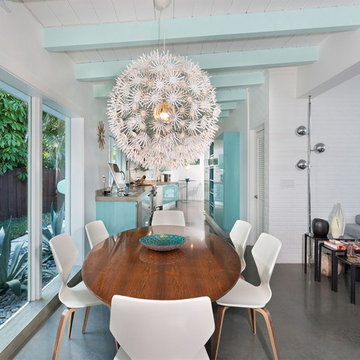
Dining Room
This is an example of a medium sized midcentury open plan dining room in Miami with white walls, concrete flooring, grey floors and no fireplace.
This is an example of a medium sized midcentury open plan dining room in Miami with white walls, concrete flooring, grey floors and no fireplace.
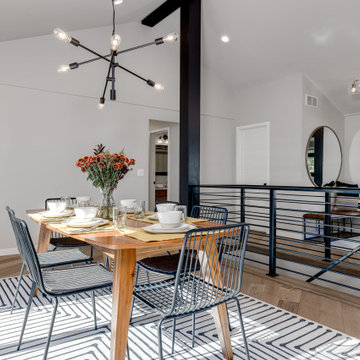
Mid-century modern dining room! this used to be the living room until adding a two-story addition. We added a new engineer hardwood floor, paint, and new decor.
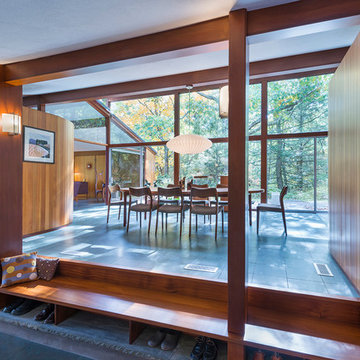
This house west of Boston was originally designed in 1958 by the great New England modernist, Henry Hoover. He built his own modern home in Lincoln in 1937, the year before the German émigré Walter Gropius built his own world famous house only a few miles away. By the time this 1958 house was built, Hoover had matured as an architect; sensitively adapting the house to the land and incorporating the clients wish to recreate the indoor-outdoor vibe of their previous home in Hawaii.
The house is beautifully nestled into its site. The slope of the roof perfectly matches the natural slope of the land. The levels of the house delicately step down the hill avoiding the granite ledge below. The entry stairs also follow the natural grade to an entry hall that is on a mid level between the upper main public rooms and bedrooms below. The living spaces feature a south- facing shed roof that brings the sun deep in to the home. Collaborating closely with the homeowner and general contractor, we freshened up the house by adding radiant heat under the new purple/green natural cleft slate floor. The original interior and exterior Douglas fir walls were stripped and refinished.
Photo by: Nat Rea Photography
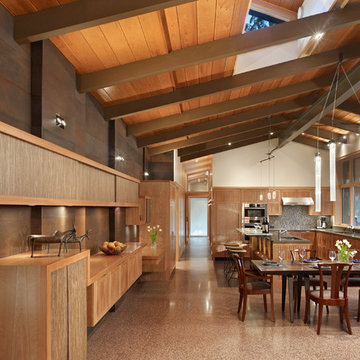
The Lake Forest Park Renovation is a top-to-bottom renovation of a 50's Northwest Contemporary house located 25 miles north of Seattle.
Photo: Benjamin Benschneider
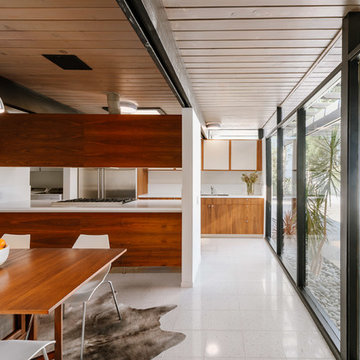
This is an example of a medium sized retro kitchen/dining room in Los Angeles with white walls.

This 2 story home was originally built in 1952 on a tree covered hillside. Our company transformed this little shack into a luxurious home with a million dollar view by adding high ceilings, wall of glass facing the south providing natural light all year round, and designing an open living concept. The home has a built-in gas fireplace with tile surround, custom IKEA kitchen with quartz countertop, bamboo hardwood flooring, two story cedar deck with cable railing, master suite with walk-through closet, two laundry rooms, 2.5 bathrooms, office space, and mechanical room.
Luxury Midcentury Dining Room Ideas and Designs
1
