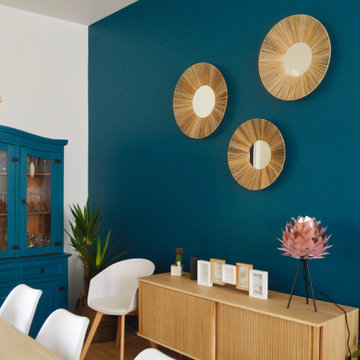Luxury Turquoise Dining Room Ideas and Designs
Refine by:
Budget
Sort by:Popular Today
101 - 120 of 141 photos
Item 1 of 3
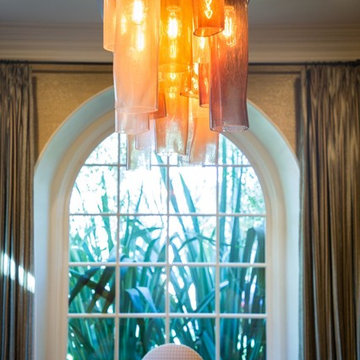
J Alexander Furniture; Wired Lighting; photo by Lynn Abasera
Photo of a large traditional enclosed dining room in Los Angeles with metallic walls, medium hardwood flooring and brown floors.
Photo of a large traditional enclosed dining room in Los Angeles with metallic walls, medium hardwood flooring and brown floors.
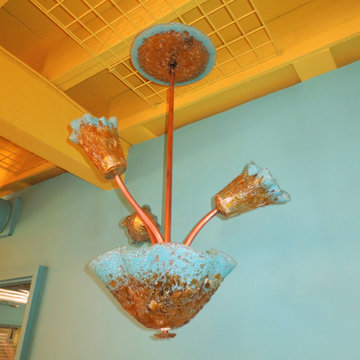
Blown Glass Chandelier by Primo Glass www.primoglass.com 908-670-3722 We specialize in designing, fabricating, and installing custom one of a kind lighting fixtures and chandeliers that are handcrafted in the USA. Please contact us with your lighting needs, and see our 5 star customer reviews here on Houzz...
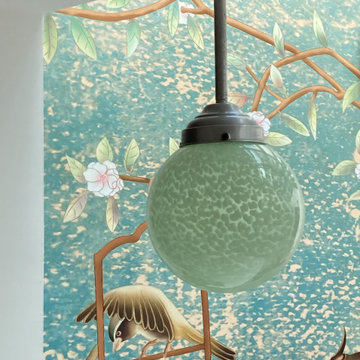
Une belle et grande maison de l’Île Saint Denis, en bord de Seine. Ce qui aura constitué l’un de mes plus gros défis ! Madame aime le pop, le rose, le batik, les 50’s-60’s-70’s, elle est tendre, romantique et tient à quelques références qui ont construit ses souvenirs de maman et d’amoureuse. Monsieur lui, aime le minimalisme, le minéral, l’art déco et les couleurs froides (et le rose aussi quand même!). Tous deux aiment les chats, les plantes, le rock, rire et voyager. Ils sont drôles, accueillants, généreux, (très) patients mais (super) perfectionnistes et parfois difficiles à mettre d’accord ?
Et voilà le résultat : un mix and match de folie, loin de mes codes habituels et du Wabi-sabi pur et dur, mais dans lequel on retrouve l’essence absolue de cette démarche esthétique japonaise : donner leur chance aux objets du passé, respecter les vibrations, les émotions et l’intime conviction, ne pas chercher à copier ou à être « tendance » mais au contraire, ne jamais oublier que nous sommes des êtres uniques qui avons le droit de vivre dans un lieu unique. Que ce lieu est rare et inédit parce que nous l’avons façonné pièce par pièce, objet par objet, motif par motif, accord après accord, à notre image et selon notre cœur. Cette maison de bord de Seine peuplée de trouvailles vintage et d’icônes du design respire la bonne humeur et la complémentarité de ce couple de clients merveilleux qui resteront des amis. Des clients capables de franchir l’Atlantique pour aller chercher des miroirs que je leur ai proposés mais qui, le temps de passer de la conception à la réalisation, sont sold out en France. Des clients capables de passer la journée avec nous sur le chantier, mètre et niveau à la main, pour nous aider à traquer la perfection dans les finitions. Des clients avec qui refaire le monde, dans la quiétude du jardin, un verre à la main, est un pur moment de bonheur. Merci pour votre confiance, votre ténacité et votre ouverture d’esprit. ????

Originally, the dining layout was too small for our clients needs. We reconfigured the space to allow for a larger dining table to entertain guests. Adding the layered lighting installation helped to define the longer space and bring organic flow and loose curves above the angular custom dining table. The door to the pantry is disguised by the wood paneling on the wall.
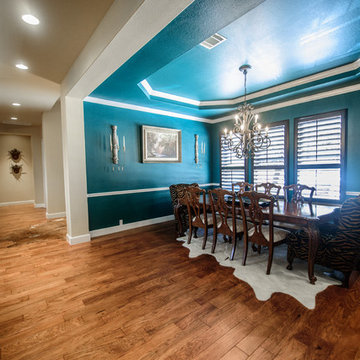
Kelly Smith
Large classic dining room in Austin with blue walls, medium hardwood flooring, a wooden fireplace surround and brown floors.
Large classic dining room in Austin with blue walls, medium hardwood flooring, a wooden fireplace surround and brown floors.
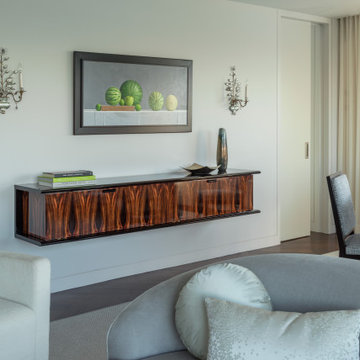
Inspiration for a medium sized contemporary dining room in New York with white walls, dark hardwood flooring and brown floors.
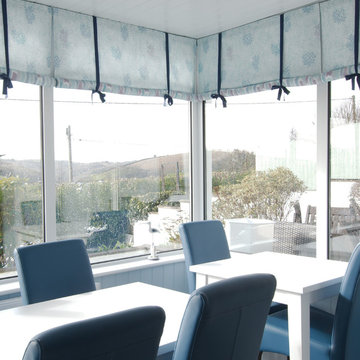
Russell Milner
Photo of an expansive nautical enclosed dining room in Cornwall with blue walls, carpet and grey floors.
Photo of an expansive nautical enclosed dining room in Cornwall with blue walls, carpet and grey floors.
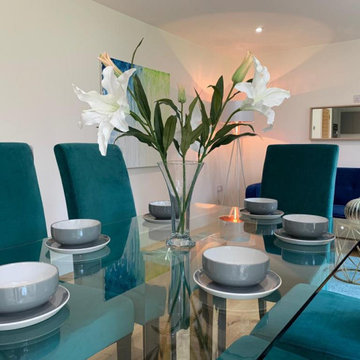
Delighted to have worked along side Sida Corporation Ltd. 10 beautiful New Builds in Harlow.
Inspiration for an expansive modern dining room in Essex.
Inspiration for an expansive modern dining room in Essex.
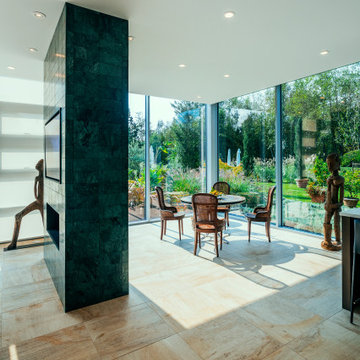
Photo by Brice Ferre
This is an example of a large modern dining room in Vancouver with ceramic flooring, a two-sided fireplace, a tiled fireplace surround and multi-coloured floors.
This is an example of a large modern dining room in Vancouver with ceramic flooring, a two-sided fireplace, a tiled fireplace surround and multi-coloured floors.
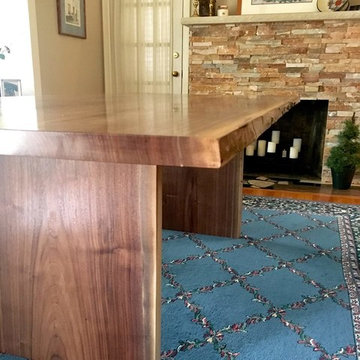
Darin M. White
Medium sized classic enclosed dining room in Kansas City with beige walls, medium hardwood flooring, a standard fireplace and brown floors.
Medium sized classic enclosed dining room in Kansas City with beige walls, medium hardwood flooring, a standard fireplace and brown floors.
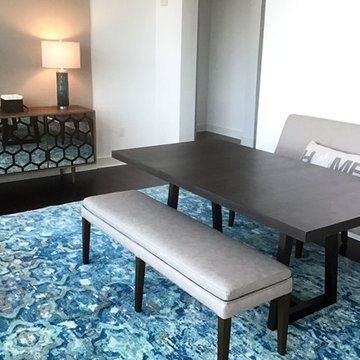
Inspiration for a large modern open plan dining room in Orlando with white walls, dark hardwood flooring and brown floors.
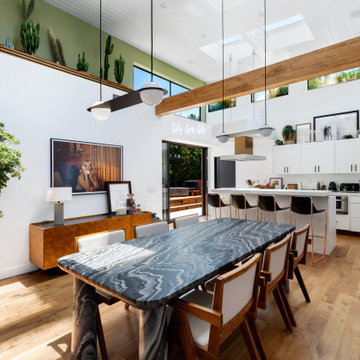
Medium sized eclectic open plan dining room in Los Angeles with multi-coloured walls, medium hardwood flooring, brown floors and exposed beams.
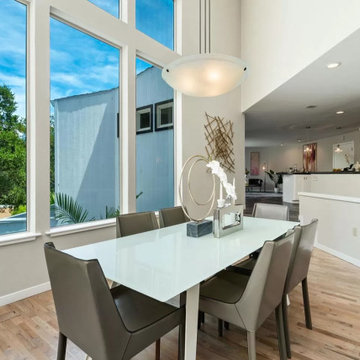
The much sought after, gated community of Pasatiempo features one of America's top 100 golf courses and many classic, luxury homes in an ideal commute location. This home stands out above the rest with a stylish contemporary design, large private lot and many high end features.
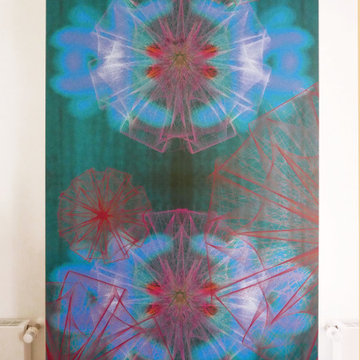
Exklusives Design auf Kundinnenwunsch für ein bestimmtes Wandmaß (Mauervorsprung), gedruckt auf AluDibond.
Exclusive customer-specific design for a specific wall dimension (wall protrusion), printed on AluDibond.
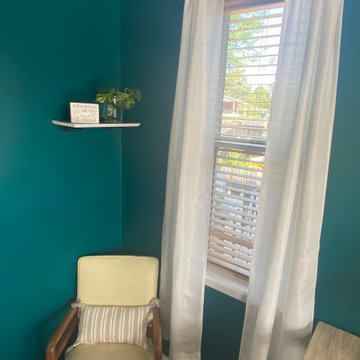
Design ideas for a small farmhouse dining room in Wilmington with banquette seating, green walls, carpet and grey floors.
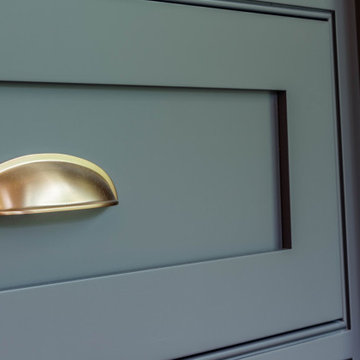
Entertaining is a large part of these client's life. Their existing dining room, while nice, couldn't host a large party. The original dining room was extended 16' to create a large entertaining space, complete with a built in bar area. Floor to ceiling windows and plenty of lighting throughout keeps the space nice and bright. The bar includes a custom stained wine rack, pull out trays for liquor, sink, wine fridge, and plenty of storage space for extras. The homeowner even built his own table on site to make sure it would fit the space as best as it could.
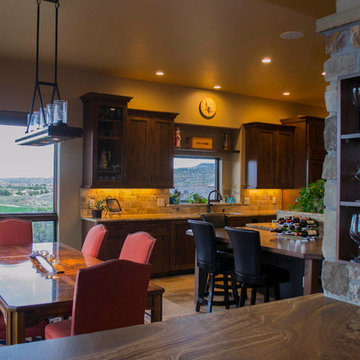
Built by Keystone Custom Builders, Inc.
Photo by Shana Eddy
Inspiration for a large traditional kitchen/dining room in Denver with beige walls and travertine flooring.
Inspiration for a large traditional kitchen/dining room in Denver with beige walls and travertine flooring.
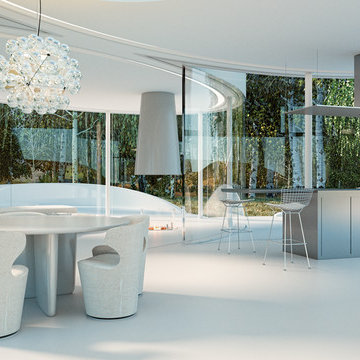
This weekend retreat, nestled in a grove of aspens in Lizard Head Pass, Colorado, embodies the words of Henri Poincaré: “Ideas rose in clouds; I felt them collide until pairs interlocked, so to speak, making a stable combination.” It directly challenges many of our ideas about home. Rather than a place offering the illusion of protection from the outside world through solid structure, its openness, light and reflectivity make it arguably more transparent than even Philip Johnson’s iconic Glass House. Featuring a floorplan that is an abstract interpretation of a cumulus cloud, the home’s five rotated, elliptically shaped glass pods approach invisibility at certain times of the year. Each pod serves a distinct programmatic function, though together they facilitate an easy and fluid flow accomplished by minimalist doors placed at the interstices where the pods meet. It functions as an ethereal meeting place between earth and sky.
Total Area: 2200 sq. ft., 600 sq. ft. exterior deck
Major Materials: Steel structure, curved architectural glass, anodized aluminum, epoxy flooring, and wood decking.
Design Team: John Beckmann, with Jacob George
Renderings: Jacob George
Diagrams and model: Jacob George and Jessica Marvin
© Axis Mundi Design LLC
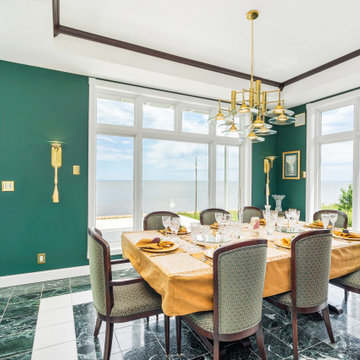
Capturing the colors from the outside we made this dining room look traditional in a modern home. The dinnerware matches the marble flooring, hutch has a heater to warm food. Crystal by Waterford. Chairs custom made with table matching built-in hutch. No curtains to keep the incredible view open.
Luxury Turquoise Dining Room Ideas and Designs
6
