Luxury Two Floor House Exterior Ideas and Designs
Refine by:
Budget
Sort by:Popular Today
61 - 80 of 25,809 photos
Item 1 of 3

spacecrafting
Design ideas for a medium sized and brown rustic two floor detached house in Minneapolis with concrete fibreboard cladding, a flat roof and a shingle roof.
Design ideas for a medium sized and brown rustic two floor detached house in Minneapolis with concrete fibreboard cladding, a flat roof and a shingle roof.

This is an example of a large and white contemporary two floor clay detached house in Miami with a mansard roof and a metal roof.

Front view showcases stair tower of windows on the far left, steep gable roof peaks, black windows, black metal accent over the 2 stall garage door. - Photography by SpaceCrafting
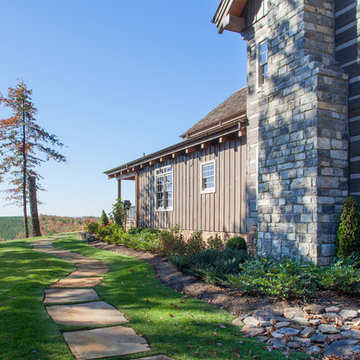
Combining log and timber frame structures make a modern rustic home.
Photo credit: James Ray Spahn
Photo of a large and gey rustic two floor detached house in Other with wood cladding, a pitched roof and a shingle roof.
Photo of a large and gey rustic two floor detached house in Other with wood cladding, a pitched roof and a shingle roof.
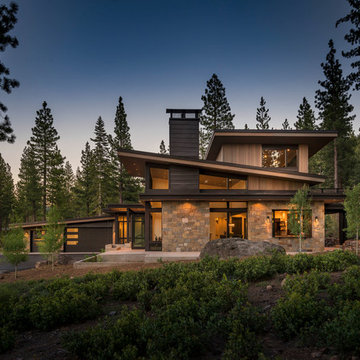
Vance Fox
Large and brown rustic two floor detached house in Sacramento with wood cladding, a lean-to roof and a metal roof.
Large and brown rustic two floor detached house in Sacramento with wood cladding, a lean-to roof and a metal roof.
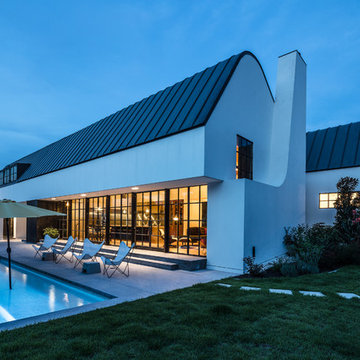
Blue Horse Building + Design / Architect - alterstudio architecture llp / Photography -James Leasure
Large and white contemporary two floor render detached house in Austin with a metal roof.
Large and white contemporary two floor render detached house in Austin with a metal roof.
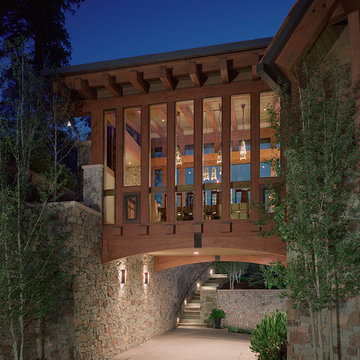
Classic mountain materials of dry stacked stone and recycled wood embrace an open, contemporary floor plan. The caliber of craftsmanship made it a home of the year, Mountain Living Magazine! Front door design featured in national media.
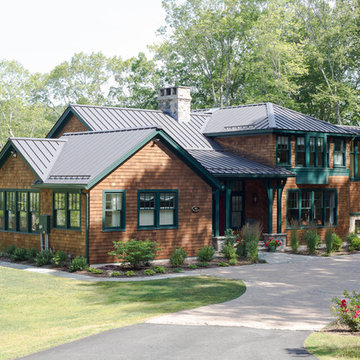
This is an example of an expansive and brown classic two floor detached house in Bridgeport with wood cladding and a metal roof.

This is an example of a large and white beach style two floor detached house in Miami with concrete fibreboard cladding, a hip roof and a metal roof.
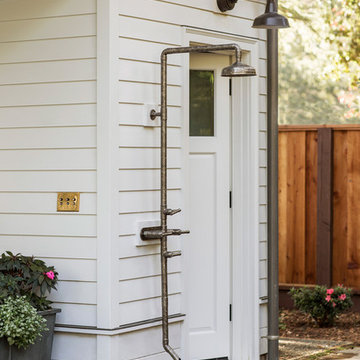
Photography by Laura Hull.
Design ideas for a large and white traditional two floor detached house in San Francisco with wood cladding, a pitched roof and a shingle roof.
Design ideas for a large and white traditional two floor detached house in San Francisco with wood cladding, a pitched roof and a shingle roof.
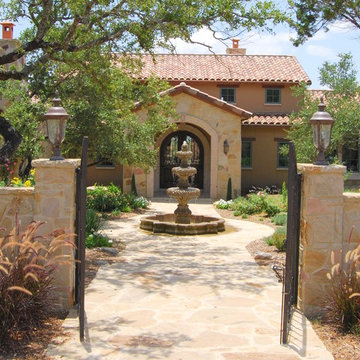
We designed this home to meet the needs of a family who home-schools their two children. We configured the home-school room so that its use can change over time and become a library or away room. The playroom will become a media / gaming room as needs change.
The husband offices from home and has occasional visits from business clients, so we designed an office with interior access and a separate exterior entrance.
Besides those rooms, this 3,800 SF house features a master suite with exercise room, two bedrooms with a Jack and Jill bath, a mudroom, laundry room, powder room, half bath, and a small office by the kitchen.
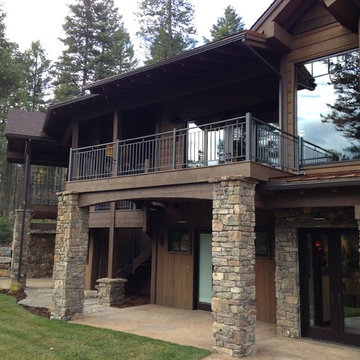
Rich Graves
Design ideas for an expansive and brown rustic two floor house exterior in Other with mixed cladding and a pitched roof.
Design ideas for an expansive and brown rustic two floor house exterior in Other with mixed cladding and a pitched roof.
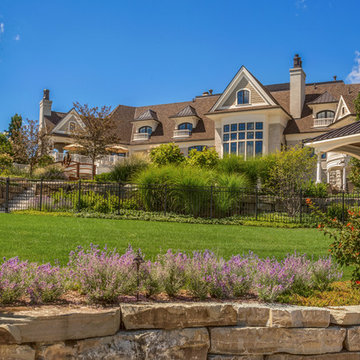
Photo of a large and beige traditional two floor detached house in Detroit with wood cladding, a hip roof and a shingle roof.
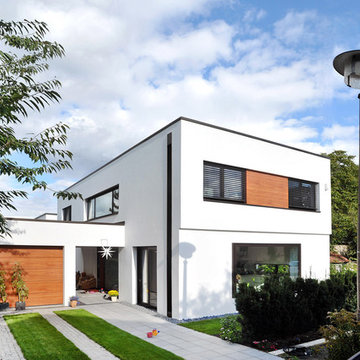
(c) büro13 architekten, Xpress/ Rolf Walter
This is an example of a white and large contemporary two floor render detached house in Berlin with a flat roof and a green roof.
This is an example of a white and large contemporary two floor render detached house in Berlin with a flat roof and a green roof.
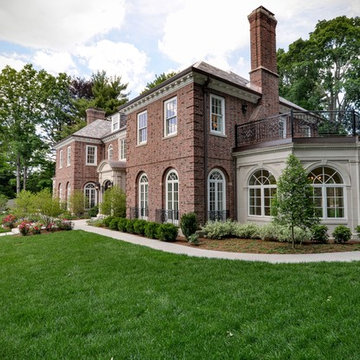
This is an example of an expansive and red traditional two floor brick house exterior in Boston with a hip roof.
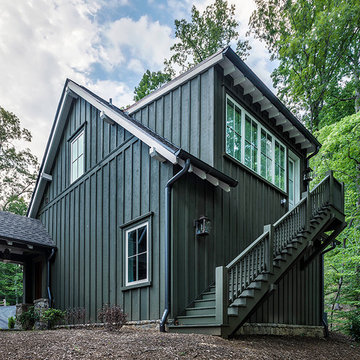
This light and airy lake house features an open plan and refined, clean lines that are reflected throughout in details like reclaimed wide plank heart pine floors, shiplap walls, V-groove ceilings and concealed cabinetry. The home's exterior combines Doggett Mountain stone with board and batten siding, accented by a copper roof.
Photography by Rebecca Lehde, Inspiro 8 Studios.
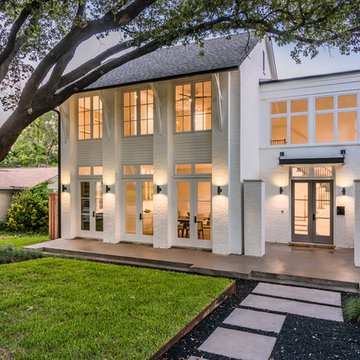
Michael Cagle
Large and white classic two floor brick house exterior in Dallas with a pitched roof.
Large and white classic two floor brick house exterior in Dallas with a pitched roof.
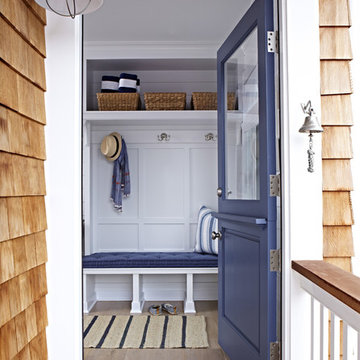
Interior Architecture, Interior Design, Art Curation, and Custom Millwork & Furniture Design by Chango & Co.
Construction by Siano Brothers Contracting
Photography by Jacob Snavely
See the full feature inside Good Housekeeping
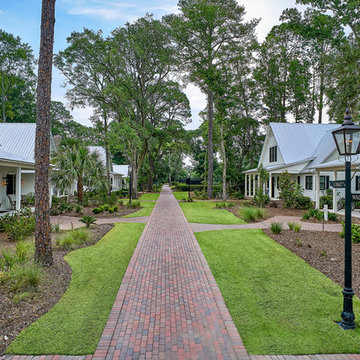
Lisa Carroll
Inspiration for a small and white rural two floor house exterior in Atlanta with concrete fibreboard cladding and a pitched roof.
Inspiration for a small and white rural two floor house exterior in Atlanta with concrete fibreboard cladding and a pitched roof.
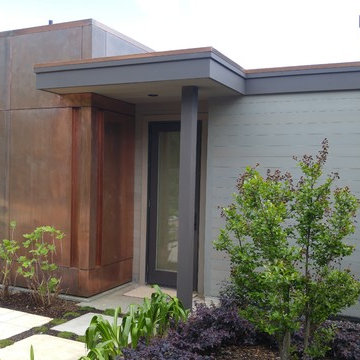
S. A. Baxter, Inc.
Large and gey contemporary two floor house exterior in San Francisco with mixed cladding.
Large and gey contemporary two floor house exterior in San Francisco with mixed cladding.
Luxury Two Floor House Exterior Ideas and Designs
4