Luxury Utility Room with Beige Splashback Ideas and Designs
Refine by:
Budget
Sort by:Popular Today
1 - 20 of 42 photos
Item 1 of 3

Design ideas for a small contemporary utility room in Detroit with a submerged sink, flat-panel cabinets, beige cabinets, engineered stone countertops, beige splashback, porcelain splashback, white walls, medium hardwood flooring, a side by side washer and dryer, brown floors and white worktops.

Remodeler: Michels Homes
Interior Design: Jami Ludens, Studio M Interiors
Cabinetry Design: Megan Dent, Studio M Kitchen and Bath
Photography: Scott Amundson Photography

Built in the iconic neighborhood of Mount Curve, just blocks from the lakes, Walker Art Museum, and restaurants, this is city living at its best. Myrtle House is a design-build collaboration with Hage Homes and Regarding Design with expertise in Southern-inspired architecture and gracious interiors. With a charming Tudor exterior and modern interior layout, this house is perfect for all ages.

A contemporary holiday home located on Victoria's Mornington Peninsula featuring rammed earth walls, timber lined ceilings and flagstone floors. This home incorporates strong, natural elements and the joinery throughout features custom, stained oak timber cabinetry and natural limestone benchtops. With a nod to the mid century modern era and a balance of natural, warm elements this home displays a uniquely Australian design style. This home is a cocoon like sanctuary for rejuvenation and relaxation with all the modern conveniences one could wish for thoughtfully integrated.

Osbourne & Little "Derwent" wallpaper celebrates the homeowners love of her pet koi fish.
Inspiration for a small bohemian galley utility room in San Francisco with a submerged sink, recessed-panel cabinets, orange cabinets, quartz worktops, beige splashback, ceramic splashback, multi-coloured walls, brick flooring, a side by side washer and dryer, multi-coloured floors, green worktops, a wood ceiling and wallpapered walls.
Inspiration for a small bohemian galley utility room in San Francisco with a submerged sink, recessed-panel cabinets, orange cabinets, quartz worktops, beige splashback, ceramic splashback, multi-coloured walls, brick flooring, a side by side washer and dryer, multi-coloured floors, green worktops, a wood ceiling and wallpapered walls.

Natural materials, clean lines and a minimalist aesthetic are all defining features of this custom solid timber Laundry.
Design ideas for a small scandi l-shaped utility room in Adelaide with a belfast sink, recessed-panel cabinets, light wood cabinets, engineered stone countertops, beige splashback, ceramic splashback, white walls, limestone flooring, a side by side washer and dryer, white worktops and panelled walls.
Design ideas for a small scandi l-shaped utility room in Adelaide with a belfast sink, recessed-panel cabinets, light wood cabinets, engineered stone countertops, beige splashback, ceramic splashback, white walls, limestone flooring, a side by side washer and dryer, white worktops and panelled walls.

Expansive rural u-shaped separated utility room in Denver with a submerged sink, shaker cabinets, white cabinets, quartz worktops, beige splashback, porcelain splashback, beige walls, porcelain flooring, a stacked washer and dryer, multi-coloured floors, white worktops and wood walls.
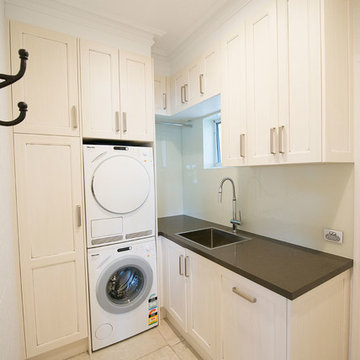
This home renovation clearly demonstrates how quality design, product and implementation wins every time. The clients' brief was clear - traditional, unique and practical, and quality, quality, quality. The kitchen design boasts a fully integrated double-door fridge with water/ice dispenser, generous island with ample seating, large double ovens, beautiful butler's sink, underbench cooler drawer and wine fridge, as well as dedicated snack preparation area. The adjoining butler's pantry was a must for this family's day to day needs, as well as for frequent entertaining. The nearby laundry utilises every inch of available space. The TV unit is not only beautiful, but is also large enough to hold a substantial movie & music library. The study and den are custom built to suit the specific preferences and requirements of this discerning client.
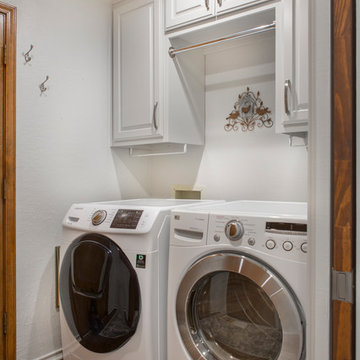
Just like in the kitchen, the low-hanging soffit was removed, allowing us to increase the height of the upper cabinets. A convenient drying rack was added, along with some towel hooks on the walls. The vinyl floors from the kitchen provide consistency within the design and the recessed LED can lights make for a much brighter workspace. What a beautifully updated laundry room!
Final photos by Impressia.net
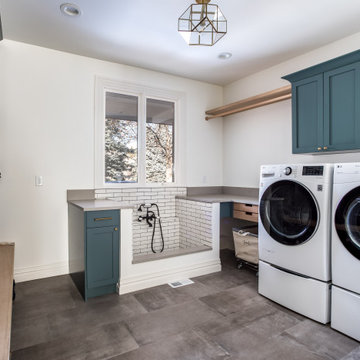
Dog wash, washer and dryer, mud room, bench seating and storage, laundry basket and hanging area
Large classic u-shaped separated utility room in Denver with shaker cabinets, turquoise cabinets, quartz worktops, beige splashback, engineered quartz splashback, white walls, porcelain flooring, a side by side washer and dryer, grey floors and beige worktops.
Large classic u-shaped separated utility room in Denver with shaker cabinets, turquoise cabinets, quartz worktops, beige splashback, engineered quartz splashback, white walls, porcelain flooring, a side by side washer and dryer, grey floors and beige worktops.

Design ideas for an expansive classic u-shaped utility room in Surrey with a built-in sink, all styles of cabinet, marble worktops, beige splashback, mosaic tiled splashback, ceramic flooring, beige floors and purple worktops.
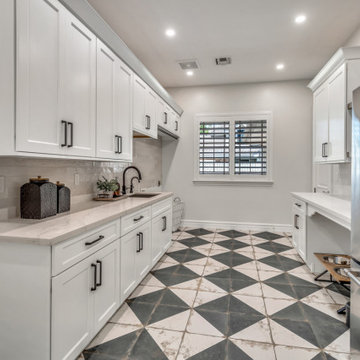
This is an example of a large traditional utility room in Phoenix with a submerged sink, flat-panel cabinets, white cabinets, quartz worktops, beige splashback, metro tiled splashback, white walls, porcelain flooring, a side by side washer and dryer and beige worktops.

Roomy laundry / utility room with ample storage, marble counter tops with undermount sink.
Inspiration for a large rural separated utility room in Austin with a submerged sink, shaker cabinets, grey cabinets, marble worktops, beige splashback, mosaic tiled splashback, grey walls, porcelain flooring, a side by side washer and dryer, multi-coloured floors and beige worktops.
Inspiration for a large rural separated utility room in Austin with a submerged sink, shaker cabinets, grey cabinets, marble worktops, beige splashback, mosaic tiled splashback, grey walls, porcelain flooring, a side by side washer and dryer, multi-coloured floors and beige worktops.
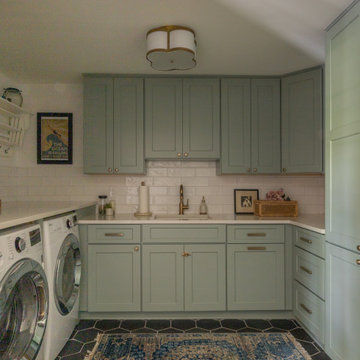
Inspiration for an expansive classic u-shaped utility room in Detroit with a submerged sink, flat-panel cabinets, white cabinets, engineered stone countertops, beige splashback, porcelain splashback, medium hardwood flooring, brown floors, white worktops and a wood ceiling.
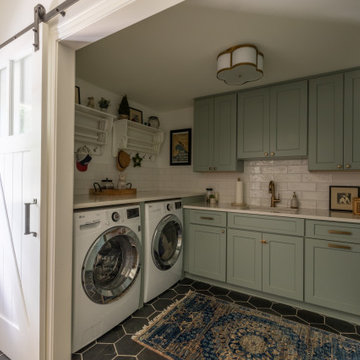
This is an example of an expansive classic u-shaped utility room in Detroit with a submerged sink, flat-panel cabinets, white cabinets, engineered stone countertops, beige splashback, porcelain splashback, medium hardwood flooring, brown floors, white worktops and a wood ceiling.
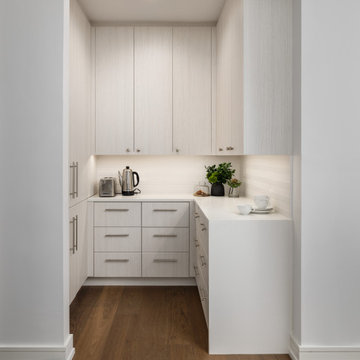
Design ideas for a small contemporary utility room in Detroit with a submerged sink, flat-panel cabinets, beige cabinets, engineered stone countertops, beige splashback, porcelain splashback, white walls, medium hardwood flooring, a side by side washer and dryer, brown floors and white worktops.

Large modern galley utility room in Dallas with a submerged sink, beaded cabinets, green cabinets, marble worktops, beige splashback, ceramic splashback, beige walls, ceramic flooring, a stacked washer and dryer, white floors and beige worktops.
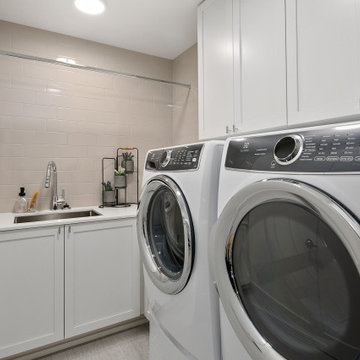
The Ada's Upstairs Laundry Room offers a serene and functional space for tackling your laundry tasks. The harmonious combination of gray and white tones creates a calming environment, making the chore of doing laundry a more enjoyable experience. The clean and crisp white elements provide a sense of freshness and cleanliness, while the soothing gray accents add a touch of sophistication.
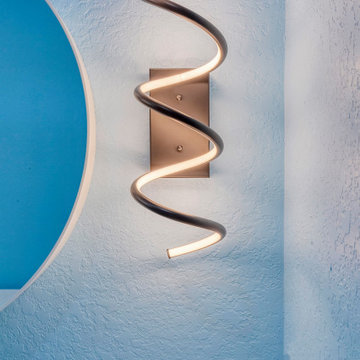
Welcome to our project hub, where we turn your vision into reality! Located in the vibrant area of 33756 in Clearwater, FL., we specialize in creating bespoke homes that reflect your unique style and personality.
With a focus on quality craftsmanship and attention to detail, our team offers a comprehensive range of services, including custom home design and construction, Home Additions, and Remodeling projects. Whether you're dreaming of a spacious kitchen with granite countertops and flats cabinets or envisioning a cozy living space adorned with ceiling lights and wall luxury lamps, we're here to bring your ideas to life.
Explore our curated collection of interior ideas and remodeling ideas, where inspiration meets innovation. From timeless tiles floors to elegant glass windows and wooden doors, every element is carefully selected to enhance the beauty and functionality of your home.
Let us handle the logistics with our expert general contracting services, ensuring seamless execution and exceptional results. Whether you're in Tampa or beyond, our team is dedicated to delivering excellence in every project.
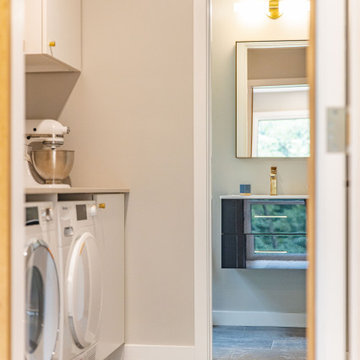
Large retro l-shaped utility room in DC Metro with a single-bowl sink, flat-panel cabinets, light wood cabinets, composite countertops, beige splashback, stone slab splashback, light hardwood flooring, beige floors and beige worktops.
Luxury Utility Room with Beige Splashback Ideas and Designs
1