Luxury Utility Room with Dark Hardwood Flooring Ideas and Designs
Refine by:
Budget
Sort by:Popular Today
1 - 20 of 65 photos
Item 1 of 3

Dennis Mayer Photography
Photo of a large traditional galley utility room in San Francisco with shaker cabinets, white cabinets, grey walls, dark hardwood flooring and a concealed washer and dryer.
Photo of a large traditional galley utility room in San Francisco with shaker cabinets, white cabinets, grey walls, dark hardwood flooring and a concealed washer and dryer.

Mud-room
Expansive traditional galley utility room in DC Metro with beaded cabinets, grey cabinets, wood worktops, dark hardwood flooring, a side by side washer and dryer, brown floors, a submerged sink and white walls.
Expansive traditional galley utility room in DC Metro with beaded cabinets, grey cabinets, wood worktops, dark hardwood flooring, a side by side washer and dryer, brown floors, a submerged sink and white walls.
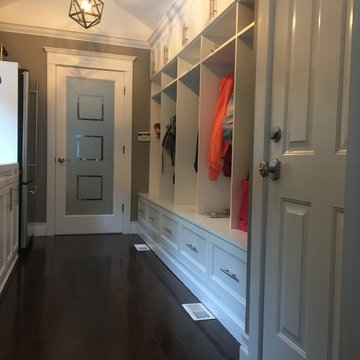
Carlos Class
This is an example of a large traditional utility room in New York with dark hardwood flooring, a stacked washer and dryer and brown floors.
This is an example of a large traditional utility room in New York with dark hardwood flooring, a stacked washer and dryer and brown floors.

A pocket door preserves space and provides access to this narrow laundry room. The washer and dryer are topped by a wooden counter top to make folding laundry easy. Custom cabinetry was installed for ample storage.

This kitchen used an in-frame design with mainly one painted colour, that being the Farrow & Ball Old White. This was accented with natural oak on the island unit pillars and on the bespoke cooker hood canopy. The Island unit features slide away tray storage on one side with tongue and grove panelling most of the way round. All of the Cupboard internals in this kitchen where clad in a Birch veneer.
The main Focus of the kitchen was a Mercury Range Cooker in Blueberry. Above the Mercury cooker was a bespoke hood canopy designed to be at the correct height in a very low ceiling room. The sink and tap where from Franke, the sink being a VBK 720 twin bowl ceramic sink and a Franke Venician tap in chrome.
The whole kitchen was topped of in a beautiful granite called Ivory Fantasy in a 30mm thickness with pencil round edge profile.

Work Space/Laundry Room
Norman Sizemore Photography
Photo of a large classic l-shaped utility room in Chicago with recessed-panel cabinets, white cabinets, wood worktops, beige walls, a side by side washer and dryer, brown floors, dark hardwood flooring and brown worktops.
Photo of a large classic l-shaped utility room in Chicago with recessed-panel cabinets, white cabinets, wood worktops, beige walls, a side by side washer and dryer, brown floors, dark hardwood flooring and brown worktops.
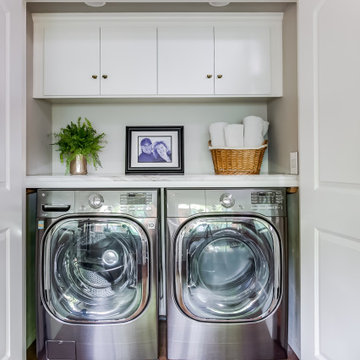
Once a guest bedroom, this space needed to house all sorts of critical activity for the household. It functions as an office, wine bar, coffee bar and laundry room. Office supplies, a shredder and printer are all concealed in the custom cabinetry. Le Grand outlets boast USB charging ports for convenience. The couple's Keurig pods are stowed in a drawer built for such a purpose. A Sub Zero wine refrigerator houses their extensive wine collection. And a laundry with chrome hanging bar and cleanser storage is tucked neatly behind a pair of doors.
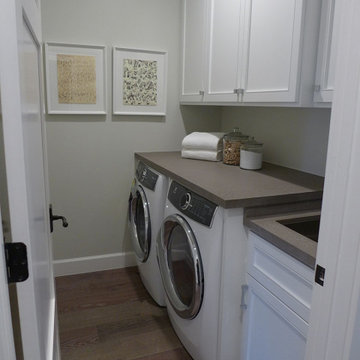
This is an example of a medium sized classic single-wall separated utility room in San Francisco with a built-in sink, shaker cabinets, white cabinets, engineered stone countertops, beige walls, dark hardwood flooring, a side by side washer and dryer, brown floors and brown worktops.
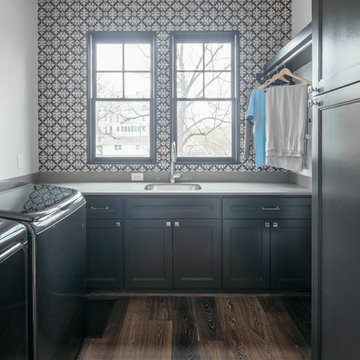
Medium sized traditional galley separated utility room in Houston with a submerged sink, recessed-panel cabinets, black cabinets, black walls, dark hardwood flooring, a side by side washer and dryer, brown floors and white worktops.

Medium sized classic galley utility room in Other with a submerged sink, blue cabinets, engineered stone countertops, blue splashback, metro tiled splashback, blue walls, dark hardwood flooring, a side by side washer and dryer, white worktops and a wallpapered ceiling.
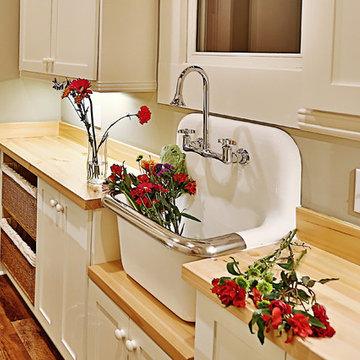
This is an example of a large farmhouse single-wall separated utility room in Nashville with a belfast sink, recessed-panel cabinets, white cabinets, wood worktops, grey walls and dark hardwood flooring.

Photo of a medium sized rustic separated utility room in Other with a belfast sink, shaker cabinets, dark wood cabinets, wood worktops, brown walls, dark hardwood flooring, a stacked washer and dryer, brown floors and brown worktops.

Photo of a medium sized traditional galley utility room in Other with a submerged sink, blue cabinets, engineered stone countertops, blue splashback, metro tiled splashback, blue walls, dark hardwood flooring, a side by side washer and dryer, white worktops and a wallpapered ceiling.

This 2 story home with a first floor Master Bedroom features a tumbled stone exterior with iron ore windows and modern tudor style accents. The Great Room features a wall of built-ins with antique glass cabinet doors that flank the fireplace and a coffered beamed ceiling. The adjacent Kitchen features a large walnut topped island which sets the tone for the gourmet kitchen. Opening off of the Kitchen, the large Screened Porch entertains year round with a radiant heated floor, stone fireplace and stained cedar ceiling. Photo credit: Picture Perfect Homes
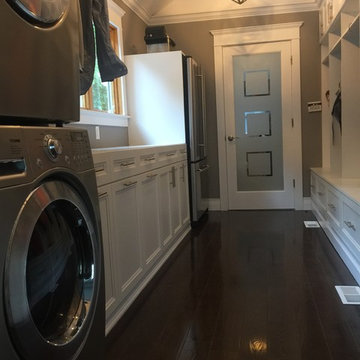
Carlos Class
Large classic utility room in New York with dark hardwood flooring, a stacked washer and dryer and brown floors.
Large classic utility room in New York with dark hardwood flooring, a stacked washer and dryer and brown floors.
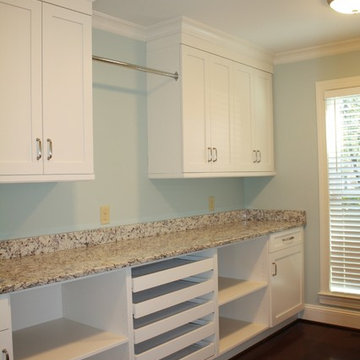
Allison Architecture
This is an example of a large traditional galley separated utility room in Charlotte with recessed-panel cabinets, white cabinets, granite worktops, dark hardwood flooring and a side by side washer and dryer.
This is an example of a large traditional galley separated utility room in Charlotte with recessed-panel cabinets, white cabinets, granite worktops, dark hardwood flooring and a side by side washer and dryer.

New space saving laundry area part of complete ground up home remodel.
Design ideas for an expansive mediterranean galley laundry cupboard in Las Vegas with flat-panel cabinets, medium wood cabinets, engineered stone countertops, blue splashback, glass sheet splashback, white walls, dark hardwood flooring, a concealed washer and dryer, brown floors and white worktops.
Design ideas for an expansive mediterranean galley laundry cupboard in Las Vegas with flat-panel cabinets, medium wood cabinets, engineered stone countertops, blue splashback, glass sheet splashback, white walls, dark hardwood flooring, a concealed washer and dryer, brown floors and white worktops.
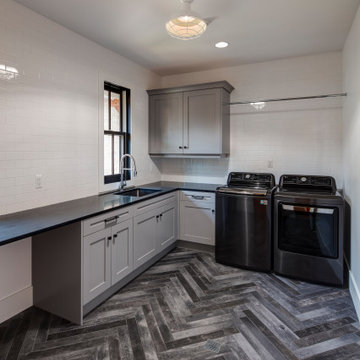
Stylish laundry room.
Expansive contemporary u-shaped separated utility room in Detroit with a submerged sink, recessed-panel cabinets, grey cabinets, white walls, dark hardwood flooring, a side by side washer and dryer, grey floors and black worktops.
Expansive contemporary u-shaped separated utility room in Detroit with a submerged sink, recessed-panel cabinets, grey cabinets, white walls, dark hardwood flooring, a side by side washer and dryer, grey floors and black worktops.
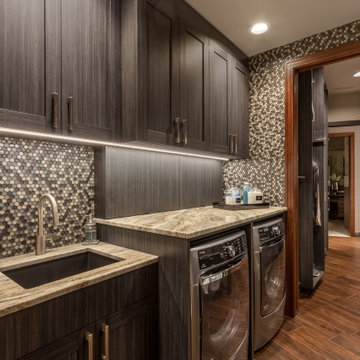
Photo of a small contemporary single-wall separated utility room in Omaha with a submerged sink, recessed-panel cabinets, grey cabinets, granite worktops, dark hardwood flooring, a side by side washer and dryer, brown floors and multicoloured worktops.
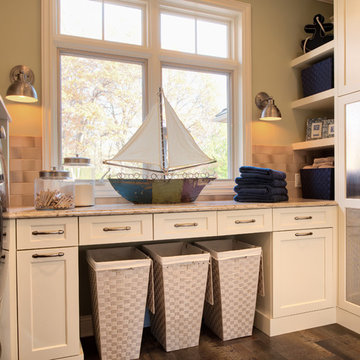
Photography: Scott Amundson Photography, LLC | Design: Mingle
This is an example of a beach style separated utility room in Minneapolis with white cabinets, green walls, a side by side washer and dryer, shaker cabinets and dark hardwood flooring.
This is an example of a beach style separated utility room in Minneapolis with white cabinets, green walls, a side by side washer and dryer, shaker cabinets and dark hardwood flooring.
Luxury Utility Room with Dark Hardwood Flooring Ideas and Designs
1