Luxury Utility Room with Flat-panel Cabinets Ideas and Designs
Refine by:
Budget
Sort by:Popular Today
21 - 40 of 461 photos
Item 1 of 3

Photo of a large traditional u-shaped separated utility room in Milwaukee with a submerged sink, flat-panel cabinets, white cabinets, blue walls, porcelain flooring, a side by side washer and dryer and multi-coloured floors.
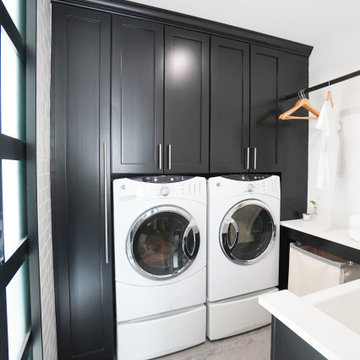
Inspiration for a large contemporary utility room in Atlanta with flat-panel cabinets, black cabinets, grey walls, porcelain flooring and grey floors.

This newly completed custom home project was all about clean lines, symmetry and to keep the home feeling sleek and contemporary but warm and welcoming at the same time. In the Laundry Room we used a durable, easy to clean, textured laminate finish on the cabinetry. The darker finish really creates some drama to the space and the aluminum edge banding and integrated hardware add an unexpected touch. Caesarstone Pure White Quartz tops were used to keep the room light and bright.
Photo Credit: Whitney Summerall Photography ( https://whitneysummerallphotography.wordpress.com/)

A large laundry room that is combined with a craft space designed to inspire young minds and to make laundry time fun with the vibrant teal glass tiles. Lots of counterspace for sorting and folding laundry and a deep sink that is great for hand washing. Ample cabinet space for all the laundry supplies and for all of the arts and craft supplies. On the floor is a wood looking porcelain tile that is used throughout most of the home.

Design ideas for a small contemporary utility room in Detroit with a submerged sink, flat-panel cabinets, beige cabinets, engineered stone countertops, beige splashback, porcelain splashback, white walls, medium hardwood flooring, a side by side washer and dryer, brown floors and white worktops.
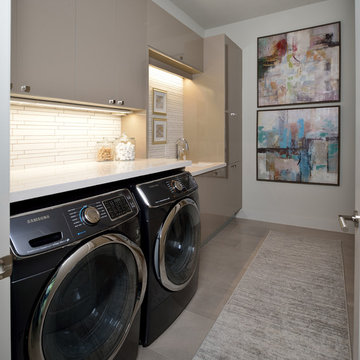
Modern Laundry
Large modern galley utility room in Houston with a submerged sink, flat-panel cabinets, grey walls and grey floors.
Large modern galley utility room in Houston with a submerged sink, flat-panel cabinets, grey walls and grey floors.

This laundry room has tons of storage. Cabinetry right to the ceiling with easier access extra long gold hardware. Black faucet with matching drying rod above the sink. A black and white marble quartz counter over top the washer and dryer for more function with a gorgeous heringbone black tile backsplash with contrasting grout. Undercounter channel lighting for a soft warm glow. Porcelain tile and 9" baseboard.

Photo of an expansive contemporary l-shaped utility room in Portland with a submerged sink, flat-panel cabinets, white cabinets, engineered stone countertops, laminate floors, a side by side washer and dryer, grey floors, grey worktops and white walls.

LOUD & BOLD
- Custom designed and manufactured kitchen, with a slimline handless detail (shadowline)
- Matte black polyurethane
- Feature nook area with custom floating shelves and recessed strip lighting
- Talostone's 'Super White' used throughout the whole job, splashback, benches and island (80mm thick)
- Blum hardware
Sheree Bounassif, Kitchens by Emanuel
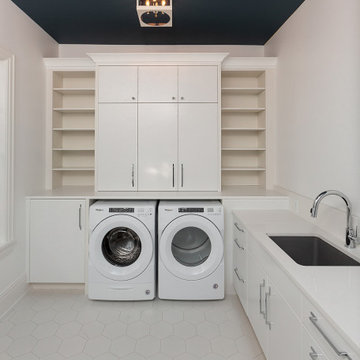
Spacious laundry room
Inspiration for an expansive classic l-shaped separated utility room in Detroit with a submerged sink, flat-panel cabinets, white cabinets, quartz worktops, white walls, ceramic flooring, a side by side washer and dryer, white floors and white worktops.
Inspiration for an expansive classic l-shaped separated utility room in Detroit with a submerged sink, flat-panel cabinets, white cabinets, quartz worktops, white walls, ceramic flooring, a side by side washer and dryer, white floors and white worktops.
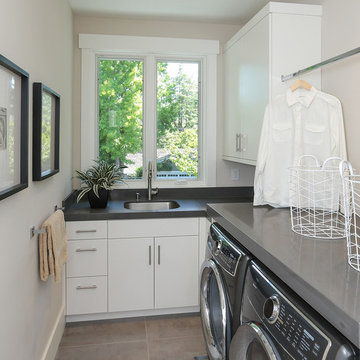
Artistic Contemporary Home designed by Arch Studio, Inc.
Built by Frank Mirkhani Construction
Photo of a small contemporary l-shaped separated utility room in San Francisco with a submerged sink, flat-panel cabinets, engineered stone countertops, grey walls, porcelain flooring, a side by side washer and dryer and grey floors.
Photo of a small contemporary l-shaped separated utility room in San Francisco with a submerged sink, flat-panel cabinets, engineered stone countertops, grey walls, porcelain flooring, a side by side washer and dryer and grey floors.

Modern Laundry Room, Cobalt Grey, sorting the Laundry by Fabric and Color
Photo of a medium sized scandi l-shaped laundry cupboard in Miami with flat-panel cabinets, grey cabinets, laminate countertops, white walls, laminate floors, an integrated washer and dryer, beige floors and grey worktops.
Photo of a medium sized scandi l-shaped laundry cupboard in Miami with flat-panel cabinets, grey cabinets, laminate countertops, white walls, laminate floors, an integrated washer and dryer, beige floors and grey worktops.

Joseph Nance Photgraphy
Design ideas for an expansive modern u-shaped separated utility room in Houston with a submerged sink, flat-panel cabinets, engineered stone countertops, white splashback, glass sheet splashback, ceramic flooring, grey cabinets and a side by side washer and dryer.
Design ideas for an expansive modern u-shaped separated utility room in Houston with a submerged sink, flat-panel cabinets, engineered stone countertops, white splashback, glass sheet splashback, ceramic flooring, grey cabinets and a side by side washer and dryer.

Modern laundryroom matches the rest of the custom cabinetry in this fine home remodel. Grey countertop, slate tile flooring, stainless steel undermount laundry sink, and stacked Miele washer and dryer.
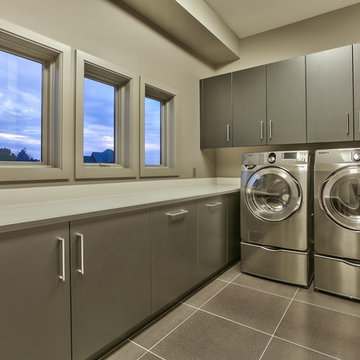
Home Built by Arjay Builders Inc.
Photo by Amoura Productions
Cabinetry Provided by Eurowood Cabinets, Inc
Expansive contemporary separated utility room in Omaha with flat-panel cabinets, grey cabinets, quartz worktops, grey walls and a side by side washer and dryer.
Expansive contemporary separated utility room in Omaha with flat-panel cabinets, grey cabinets, quartz worktops, grey walls and a side by side washer and dryer.

Laundry room
Medium sized modern u-shaped separated utility room in Los Angeles with a submerged sink, flat-panel cabinets, dark wood cabinets, engineered stone countertops, white walls, porcelain flooring, a side by side washer and dryer, grey floors and grey worktops.
Medium sized modern u-shaped separated utility room in Los Angeles with a submerged sink, flat-panel cabinets, dark wood cabinets, engineered stone countertops, white walls, porcelain flooring, a side by side washer and dryer, grey floors and grey worktops.

Craft room , sewing, wrapping room and laundry folding multi purpose counter. Stained concrete floors.
Inspiration for a medium sized rustic u-shaped utility room in Seattle with a submerged sink, flat-panel cabinets, medium wood cabinets, quartz worktops, beige walls, concrete flooring, a stacked washer and dryer, grey floors and grey worktops.
Inspiration for a medium sized rustic u-shaped utility room in Seattle with a submerged sink, flat-panel cabinets, medium wood cabinets, quartz worktops, beige walls, concrete flooring, a stacked washer and dryer, grey floors and grey worktops.

Photo of a large traditional l-shaped utility room in Essex with a belfast sink, flat-panel cabinets, grey cabinets, composite countertops, grey walls, travertine flooring, a side by side washer and dryer, beige floors, white worktops and feature lighting.
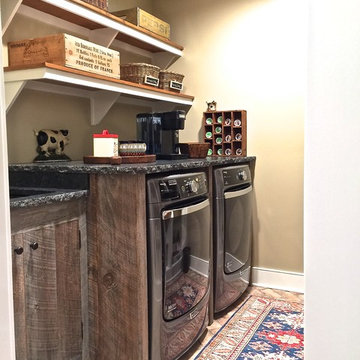
Reclaimed wood custom cabinetry, chiseled edge granite countertops, utility sink and brick tile flooring in a herringbone pattern
Medium sized classic galley separated utility room in Burlington with a submerged sink, flat-panel cabinets, granite worktops, beige walls, brick flooring, a side by side washer and dryer and dark wood cabinets.
Medium sized classic galley separated utility room in Burlington with a submerged sink, flat-panel cabinets, granite worktops, beige walls, brick flooring, a side by side washer and dryer and dark wood cabinets.
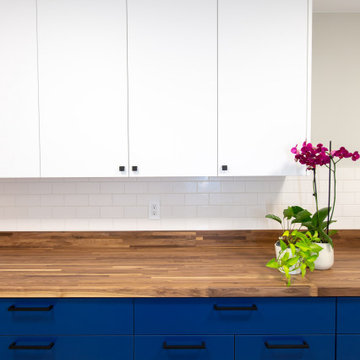
Medium sized contemporary galley separated utility room in Seattle with flat-panel cabinets and blue cabinets.
Luxury Utility Room with Flat-panel Cabinets Ideas and Designs
2