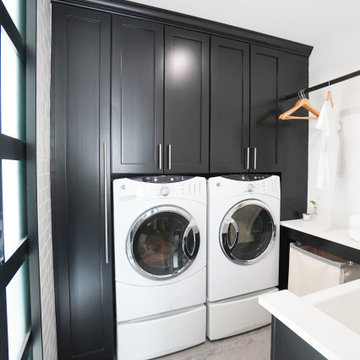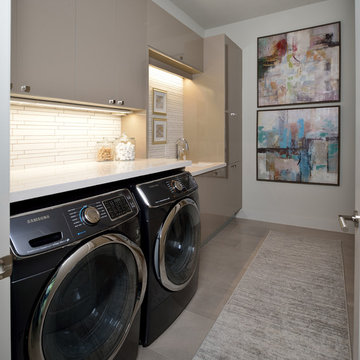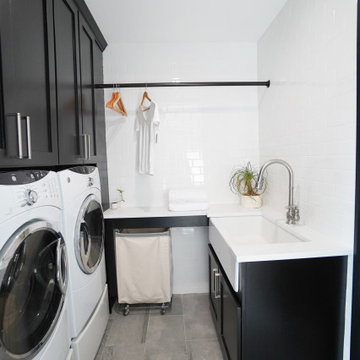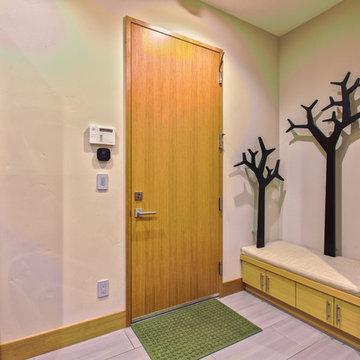Luxury Utility Room with Grey Floors Ideas and Designs
Refine by:
Budget
Sort by:Popular Today
1 - 20 of 449 photos
Item 1 of 3

Inspiration for an expansive classic u-shaped utility room in Surrey with a built-in sink, all styles of cabinet, grey cabinets, marble worktops, multi-coloured splashback, mosaic tiled splashback, porcelain flooring, grey floors and purple worktops.

The laundry room is crafted with beauty and function in mind. Its custom cabinets, drying racks, and little sitting desk are dressed in a gorgeous sage green and accented with hints of brass.
Pretty mosaic backsplash from Stone Impressions give the room and antiqued, casual feel.

This beautiful French Provincial home is set on 10 acres, nestled perfectly in the oak trees. The original home was built in 1974 and had two large additions added; a great room in 1990 and a main floor master suite in 2001. This was my dream project: a full gut renovation of the entire 4,300 square foot home! I contracted the project myself, and we finished the interior remodel in just six months. The exterior received complete attention as well. The 1970s mottled brown brick went white to completely transform the look from dated to classic French. Inside, walls were removed and doorways widened to create an open floor plan that functions so well for everyday living as well as entertaining. The white walls and white trim make everything new, fresh and bright. It is so rewarding to see something old transformed into something new, more beautiful and more functional.

Light and elegant utility room in cashmere grey finish with white worktops, marble chevron tiles and brass accessories.
Photo of a large contemporary laundry cupboard in Cheshire with a belfast sink, shaker cabinets, grey cabinets, quartz worktops, grey splashback, marble splashback, white walls, a side by side washer and dryer, grey floors and white worktops.
Photo of a large contemporary laundry cupboard in Cheshire with a belfast sink, shaker cabinets, grey cabinets, quartz worktops, grey splashback, marble splashback, white walls, a side by side washer and dryer, grey floors and white worktops.

Photographer - Marty Paoletta
This is an example of a large rural u-shaped utility room in Nashville with a belfast sink, white cabinets, granite worktops, white walls, travertine flooring, a side by side washer and dryer, grey floors and recessed-panel cabinets.
This is an example of a large rural u-shaped utility room in Nashville with a belfast sink, white cabinets, granite worktops, white walls, travertine flooring, a side by side washer and dryer, grey floors and recessed-panel cabinets.

Few people love the chore of doing laundry but having a pretty room to do it in certainly helps. A face-lift was all this space needed — newly painted taupe cabinets, an antiqued mirror light fixture and shimmery wallpaper brighten the room and bounce around the light.

http://genevacabinet.com, GENEVA CABINET COMPANY, LLC , Lake Geneva, WI., Lake house with open kitchen,Shiloh cabinetry pained finish in Repose Grey, Essex door style with beaded inset, corner cabinet, decorative pulls, appliance panels, Definite Quartz Viareggio countertops

main laundry room
Design ideas for a medium sized rustic galley separated utility room in Other with a belfast sink, shaker cabinets, beige cabinets, engineered stone countertops, white splashback, white walls, slate flooring, a side by side washer and dryer, grey floors and white worktops.
Design ideas for a medium sized rustic galley separated utility room in Other with a belfast sink, shaker cabinets, beige cabinets, engineered stone countertops, white splashback, white walls, slate flooring, a side by side washer and dryer, grey floors and white worktops.

Large farmhouse u-shaped utility room in Nashville with a submerged sink, shaker cabinets, blue cabinets, engineered stone countertops, white splashback, metro tiled splashback, grey walls, porcelain flooring, a side by side washer and dryer, grey floors, grey worktops and a wallpapered ceiling.

Design ideas for a large retro galley utility room in Los Angeles with a built-in sink, shaker cabinets, grey cabinets, engineered stone countertops, engineered quartz splashback, white walls, concrete flooring, a stacked washer and dryer and grey floors.

Our clients wanted the ultimate modern farmhouse custom dream home. They found property in the Santa Rosa Valley with an existing house on 3 ½ acres. They could envision a new home with a pool, a barn, and a place to raise horses. JRP and the clients went all in, sparing no expense. Thus, the old house was demolished and the couple’s dream home began to come to fruition.
The result is a simple, contemporary layout with ample light thanks to the open floor plan. When it comes to a modern farmhouse aesthetic, it’s all about neutral hues, wood accents, and furniture with clean lines. Every room is thoughtfully crafted with its own personality. Yet still reflects a bit of that farmhouse charm.
Their considerable-sized kitchen is a union of rustic warmth and industrial simplicity. The all-white shaker cabinetry and subway backsplash light up the room. All white everything complimented by warm wood flooring and matte black fixtures. The stunning custom Raw Urth reclaimed steel hood is also a star focal point in this gorgeous space. Not to mention the wet bar area with its unique open shelves above not one, but two integrated wine chillers. It’s also thoughtfully positioned next to the large pantry with a farmhouse style staple: a sliding barn door.
The master bathroom is relaxation at its finest. Monochromatic colors and a pop of pattern on the floor lend a fashionable look to this private retreat. Matte black finishes stand out against a stark white backsplash, complement charcoal veins in the marble looking countertop, and is cohesive with the entire look. The matte black shower units really add a dramatic finish to this luxurious large walk-in shower.
Photographer: Andrew - OpenHouse VC

Inspiration for a large contemporary utility room in Atlanta with flat-panel cabinets, black cabinets, grey walls, porcelain flooring and grey floors.

This newly completed custom home project was all about clean lines, symmetry and to keep the home feeling sleek and contemporary but warm and welcoming at the same time. In the Laundry Room we used a durable, easy to clean, textured laminate finish on the cabinetry. The darker finish really creates some drama to the space and the aluminum edge banding and integrated hardware add an unexpected touch. Caesarstone Pure White Quartz tops were used to keep the room light and bright.
Photo Credit: Whitney Summerall Photography ( https://whitneysummerallphotography.wordpress.com/)

Design ideas for a large country utility room in Portland with blue cabinets, wood worktops, blue splashback, ceramic splashback, grey walls, ceramic flooring, grey floors and brown worktops.

Laundry room with custom made pull-out storage for easy access.
Inspiration for a small modern single-wall separated utility room in Chicago with raised-panel cabinets, white cabinets, engineered stone countertops, white walls, porcelain flooring, a stacked washer and dryer, grey floors and grey worktops.
Inspiration for a small modern single-wall separated utility room in Chicago with raised-panel cabinets, white cabinets, engineered stone countertops, white walls, porcelain flooring, a stacked washer and dryer, grey floors and grey worktops.

Located just off the carport, this multi-purpose laundry room not only doubles as prep space for catering crews, it works for year-round package wrapping on the quartz island countertop. I designed long drawers on one side to hold rolls of wrapping paper and I added convenient baskets on the side facing the washer and dryer for sorting laundry. The gray recessed panel cabinets are a shade lighter than the adjacent catering kitchen and main kitchen.
Photo by Brian Gassel

Modern Laundry
Large modern galley utility room in Houston with a submerged sink, flat-panel cabinets, grey walls and grey floors.
Large modern galley utility room in Houston with a submerged sink, flat-panel cabinets, grey walls and grey floors.

Photo of an expansive contemporary l-shaped utility room in Portland with a submerged sink, flat-panel cabinets, white cabinets, engineered stone countertops, laminate floors, a side by side washer and dryer, grey floors, grey worktops and white walls.

Inspiration for a large contemporary utility room in Atlanta with flat-panel cabinets, black cabinets, grey walls, porcelain flooring and grey floors.

This modern laundry room features stacked washer and dryer and a built-in storage bench complete with a custom upholstered cushion. Mounted above the bench are two coat tree racks.
Luxury Utility Room with Grey Floors Ideas and Designs
1