Luxury Utility Room with Laminate Floors Ideas and Designs
Refine by:
Budget
Sort by:Popular Today
1 - 20 of 26 photos
Item 1 of 3

Inspiration for an expansive contemporary l-shaped utility room in Portland with a submerged sink, flat-panel cabinets, white cabinets, engineered stone countertops, laminate floors, a side by side washer and dryer, grey floors, grey worktops and white walls.
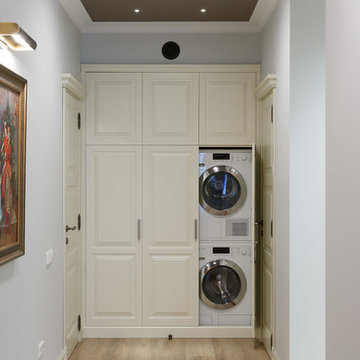
Иван Сорокин
Design ideas for a large classic utility room in Saint Petersburg with grey walls, laminate floors and beige floors.
Design ideas for a large classic utility room in Saint Petersburg with grey walls, laminate floors and beige floors.

Modern Laundry Room, Cobalt Grey, Fantastic Storage for Vacuum Cleaner and Brooms
Inspiration for a medium sized scandi l-shaped laundry cupboard in Miami with flat-panel cabinets, grey cabinets, laminate countertops, white walls, laminate floors, an integrated washer and dryer, beige floors and grey worktops.
Inspiration for a medium sized scandi l-shaped laundry cupboard in Miami with flat-panel cabinets, grey cabinets, laminate countertops, white walls, laminate floors, an integrated washer and dryer, beige floors and grey worktops.

This Huntington Woods lower level renovation was recently finished in September of 2019. Created for a busy family of four, we designed the perfect getaway complete with custom millwork throughout, a complete gym, spa bathroom, craft room, laundry room, and most importantly, entertaining and living space.
From the main floor, a single pane glass door and decorative wall sconce invites us down. The patterned carpet runner and custom metal railing leads to handmade shiplap and millwork to create texture and depth. The reclaimed wood entertainment center allows for the perfect amount of storage and display. Constructed of wire brushed white oak, it becomes the focal point of the living space.
It’s easy to come downstairs and relax at the eye catching reclaimed wood countertop and island, with undercounter refrigerator and wine cooler to serve guests. Our gym contains a full length wall of glass, complete with rubber flooring, reclaimed wall paneling, and custom metalwork for shelving.
The office/craft room is concealed behind custom sliding barn doors, a perfect spot for our homeowner to write while the kids can use the Dekton countertops for crafts. The spa bathroom has heated floors, a steam shower, full surround lighting and a custom shower frame system to relax in total luxury. Our laundry room is whimsical and fresh, with rustic plank herringbone tile.
With this space layout and renovation, the finished basement is designed to be a perfect spot to entertain guests, watch a movie with the kids or even date night!

Design ideas for an expansive classic single-wall laundry cupboard in Toronto with a belfast sink, shaker cabinets, white cabinets, laminate countertops, beige walls, laminate floors, a side by side washer and dryer, brown floors and grey worktops.
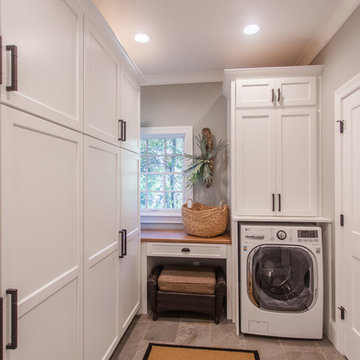
Kyle Cannon
Design ideas for a medium sized traditional galley utility room in Cincinnati with raised-panel cabinets, white cabinets, granite worktops, grey walls, laminate floors, a stacked washer and dryer, grey floors and brown worktops.
Design ideas for a medium sized traditional galley utility room in Cincinnati with raised-panel cabinets, white cabinets, granite worktops, grey walls, laminate floors, a stacked washer and dryer, grey floors and brown worktops.
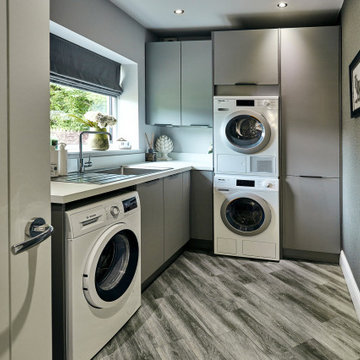
Design ideas for a medium sized contemporary u-shaped utility room in Other with a submerged sink, flat-panel cabinets, grey cabinets, quartz worktops, multi-coloured splashback, mirror splashback, laminate floors, beige floors and grey worktops.
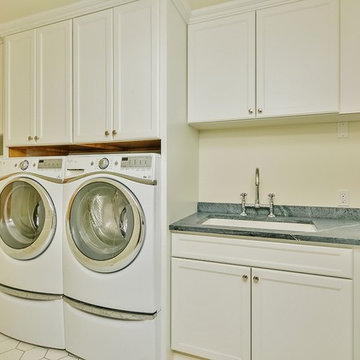
Photo of a large traditional l-shaped separated utility room in Seattle with a submerged sink, shaker cabinets, white cabinets, white walls, laminate floors and a side by side washer and dryer.
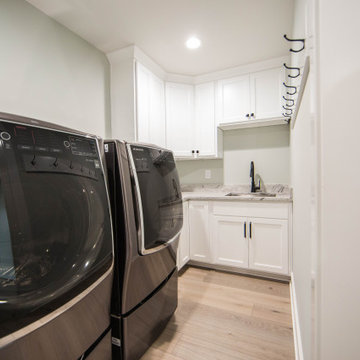
Due to the expansive size of the home there are two full laundry rooms.
Design ideas for a large traditional l-shaped separated utility room in Indianapolis with a submerged sink, recessed-panel cabinets, white cabinets, quartz worktops, green walls, laminate floors, a side by side washer and dryer, brown floors and multicoloured worktops.
Design ideas for a large traditional l-shaped separated utility room in Indianapolis with a submerged sink, recessed-panel cabinets, white cabinets, quartz worktops, green walls, laminate floors, a side by side washer and dryer, brown floors and multicoloured worktops.
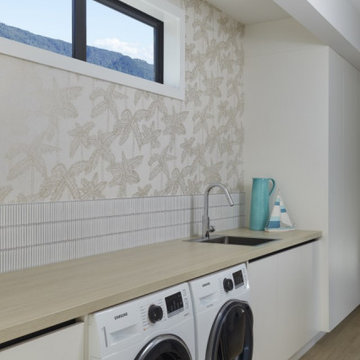
This walk through laundry light and spacious with ample storage.
Large coastal single-wall utility room in Other with a double-bowl sink, mosaic tiled splashback, laminate floors and a side by side washer and dryer.
Large coastal single-wall utility room in Other with a double-bowl sink, mosaic tiled splashback, laminate floors and a side by side washer and dryer.
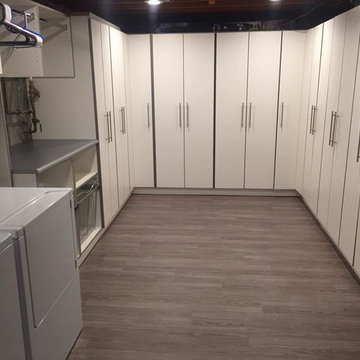
After, the laundry space was, ... packed full of useful storage space, a countertop for folding, hanging space, baskets for dirty laundry and an inviting space!

A fire in the Utility room devastated the front of this property. Extensive heat and smoke damage was apparent to all rooms.
Design ideas for an expansive traditional l-shaped utility room in Hampshire with a built-in sink, shaker cabinets, green cabinets, laminate countertops, beige splashback, yellow walls, a side by side washer and dryer, brown worktops, a vaulted ceiling, wood splashback, laminate floors and grey floors.
Design ideas for an expansive traditional l-shaped utility room in Hampshire with a built-in sink, shaker cabinets, green cabinets, laminate countertops, beige splashback, yellow walls, a side by side washer and dryer, brown worktops, a vaulted ceiling, wood splashback, laminate floors and grey floors.
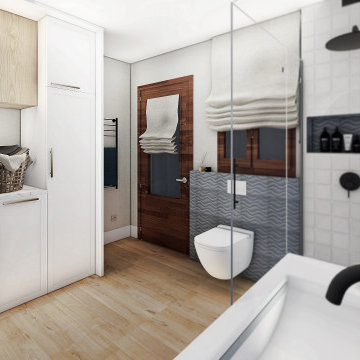
Inspiration for a large classic single-wall laundry cupboard in Other with an integrated sink, shaker cabinets, white cabinets, engineered stone countertops, beige walls, laminate floors, a side by side washer and dryer, brown floors and white worktops.
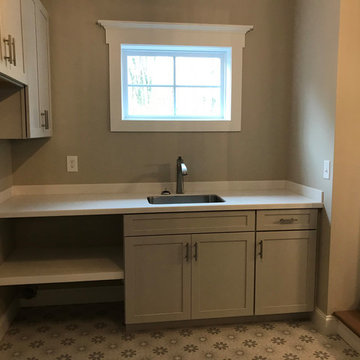
Design ideas for a medium sized traditional separated utility room in New York with a submerged sink, recessed-panel cabinets, grey cabinets, grey walls, laminate floors, a side by side washer and dryer, multi-coloured floors and white worktops.
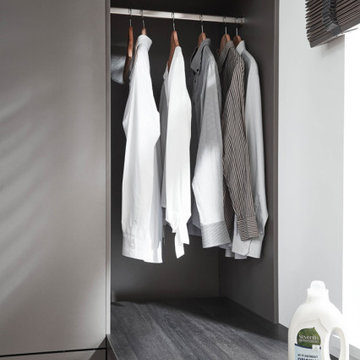
Modern Laundry Room, Cobalt Grey
Medium sized scandinavian l-shaped laundry cupboard in Miami with flat-panel cabinets, grey cabinets, laminate countertops, white walls, laminate floors, an integrated washer and dryer, beige floors and grey worktops.
Medium sized scandinavian l-shaped laundry cupboard in Miami with flat-panel cabinets, grey cabinets, laminate countertops, white walls, laminate floors, an integrated washer and dryer, beige floors and grey worktops.
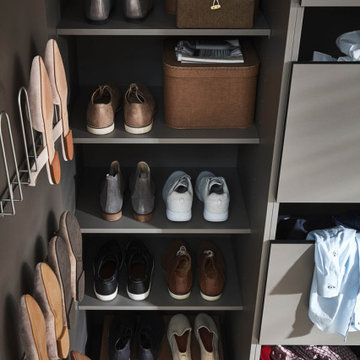
Modern Laundry Room, Cobalt Grey, showing Shoe Shelving and hanging on the inside of the Door
Medium sized scandi l-shaped laundry cupboard in Miami with flat-panel cabinets, grey cabinets, laminate countertops, white walls, laminate floors, an integrated washer and dryer, beige floors and grey worktops.
Medium sized scandi l-shaped laundry cupboard in Miami with flat-panel cabinets, grey cabinets, laminate countertops, white walls, laminate floors, an integrated washer and dryer, beige floors and grey worktops.

Modern Laundry Room, Cobalt Grey, sorting the Laundry by Fabric and Color
Photo of a medium sized scandi l-shaped laundry cupboard in Miami with flat-panel cabinets, grey cabinets, laminate countertops, white walls, laminate floors, an integrated washer and dryer, beige floors and grey worktops.
Photo of a medium sized scandi l-shaped laundry cupboard in Miami with flat-panel cabinets, grey cabinets, laminate countertops, white walls, laminate floors, an integrated washer and dryer, beige floors and grey worktops.

Photo of an expansive contemporary l-shaped utility room in Portland with a submerged sink, flat-panel cabinets, white cabinets, engineered stone countertops, laminate floors, a side by side washer and dryer, grey floors, grey worktops and white walls.
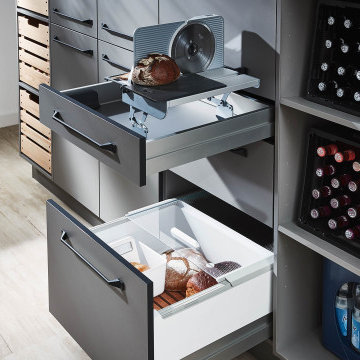
Modern Laundry Room, Cobalt Grey, Bread Storage, and Slicer
Design ideas for a medium sized scandinavian l-shaped laundry cupboard in Miami with flat-panel cabinets, grey cabinets, laminate countertops, white walls, laminate floors, an integrated washer and dryer, beige floors and grey worktops.
Design ideas for a medium sized scandinavian l-shaped laundry cupboard in Miami with flat-panel cabinets, grey cabinets, laminate countertops, white walls, laminate floors, an integrated washer and dryer, beige floors and grey worktops.
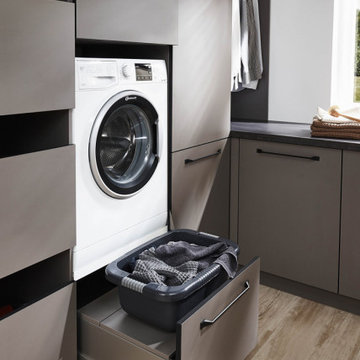
Modern Laundry Room, Cobalt Grey, additional Storage underneath the Washer, and easy Access
Inspiration for a medium sized scandi l-shaped laundry cupboard in Miami with flat-panel cabinets, grey cabinets, laminate countertops, white walls, laminate floors, an integrated washer and dryer, beige floors and grey worktops.
Inspiration for a medium sized scandi l-shaped laundry cupboard in Miami with flat-panel cabinets, grey cabinets, laminate countertops, white walls, laminate floors, an integrated washer and dryer, beige floors and grey worktops.
Luxury Utility Room with Laminate Floors Ideas and Designs
1