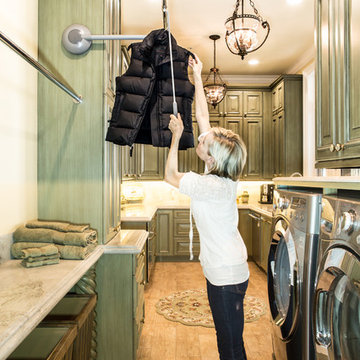Luxury Utility Room with Travertine Flooring Ideas and Designs
Sort by:Popular Today
1 - 20 of 83 photos

Grary Keith Jackson Design Inc, Architect
Matt McGhee, Builder
Interior Design Concepts, Interior Designer
Photo of an expansive mediterranean u-shaped utility room in Houston with a belfast sink, raised-panel cabinets, beige cabinets, granite worktops, beige walls, travertine flooring and a side by side washer and dryer.
Photo of an expansive mediterranean u-shaped utility room in Houston with a belfast sink, raised-panel cabinets, beige cabinets, granite worktops, beige walls, travertine flooring and a side by side washer and dryer.

JB Real Estate Photography - Jessica Brown
Design ideas for a large classic l-shaped separated utility room in New York with a submerged sink, shaker cabinets, grey cabinets, engineered stone countertops, white walls, travertine flooring and a stacked washer and dryer.
Design ideas for a large classic l-shaped separated utility room in New York with a submerged sink, shaker cabinets, grey cabinets, engineered stone countertops, white walls, travertine flooring and a stacked washer and dryer.

Shutter Works Photography
Large classic galley utility room in Perth with a built-in sink, shaker cabinets, white cabinets, white walls, a side by side washer and dryer, engineered stone countertops and travertine flooring.
Large classic galley utility room in Perth with a built-in sink, shaker cabinets, white cabinets, white walls, a side by side washer and dryer, engineered stone countertops and travertine flooring.

Major Remodel and Addition to a Charming French Country Style Home in Willow Glen
Architect: Robin McCarthy, Arch Studio, Inc.
Construction: Joe Arena Construction
Photography by Mark Pinkerton
Photography by Mark Pinkerton

Photo of a large classic separated utility room in Sydney with a belfast sink, shaker cabinets, grey cabinets, marble worktops, grey walls, travertine flooring and a side by side washer and dryer.
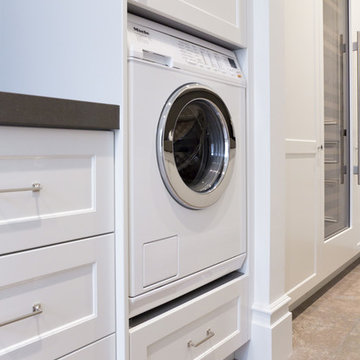
Miele Dryer raised and built into joinery
Photo of a large traditional galley utility room in Sydney with a submerged sink, shaker cabinets, white cabinets, engineered stone countertops, white walls, travertine flooring and a stacked washer and dryer.
Photo of a large traditional galley utility room in Sydney with a submerged sink, shaker cabinets, white cabinets, engineered stone countertops, white walls, travertine flooring and a stacked washer and dryer.

Photographer - Marty Paoletta
This is an example of a large rural u-shaped utility room in Nashville with a belfast sink, white cabinets, granite worktops, white walls, travertine flooring, a side by side washer and dryer, grey floors and recessed-panel cabinets.
This is an example of a large rural u-shaped utility room in Nashville with a belfast sink, white cabinets, granite worktops, white walls, travertine flooring, a side by side washer and dryer, grey floors and recessed-panel cabinets.
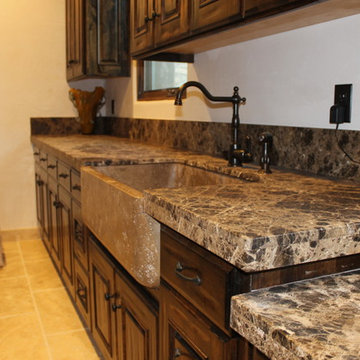
This is an example of a large mediterranean l-shaped utility room in San Luis Obispo with a belfast sink, marble worktops, beige walls, travertine flooring, raised-panel cabinets and dark wood cabinets.
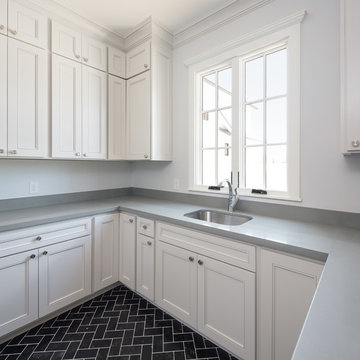
Leland Gephardt
Inspiration for a large classic u-shaped utility room in Phoenix with an utility sink, shaker cabinets, white cabinets, quartz worktops, grey walls, travertine flooring and a side by side washer and dryer.
Inspiration for a large classic u-shaped utility room in Phoenix with an utility sink, shaker cabinets, white cabinets, quartz worktops, grey walls, travertine flooring and a side by side washer and dryer.
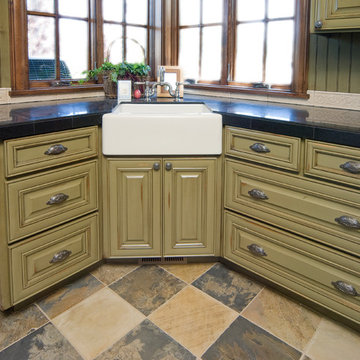
Ross Chandler
Medium sized classic l-shaped separated utility room in Other with a belfast sink, recessed-panel cabinets, distressed cabinets, tile countertops, green walls, travertine flooring and a side by side washer and dryer.
Medium sized classic l-shaped separated utility room in Other with a belfast sink, recessed-panel cabinets, distressed cabinets, tile countertops, green walls, travertine flooring and a side by side washer and dryer.
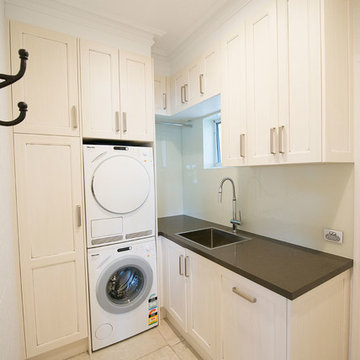
This home renovation clearly demonstrates how quality design, product and implementation wins every time. The clients' brief was clear - traditional, unique and practical, and quality, quality, quality. The kitchen design boasts a fully integrated double-door fridge with water/ice dispenser, generous island with ample seating, large double ovens, beautiful butler's sink, underbench cooler drawer and wine fridge, as well as dedicated snack preparation area. The adjoining butler's pantry was a must for this family's day to day needs, as well as for frequent entertaining. The nearby laundry utilises every inch of available space. The TV unit is not only beautiful, but is also large enough to hold a substantial movie & music library. The study and den are custom built to suit the specific preferences and requirements of this discerning client.
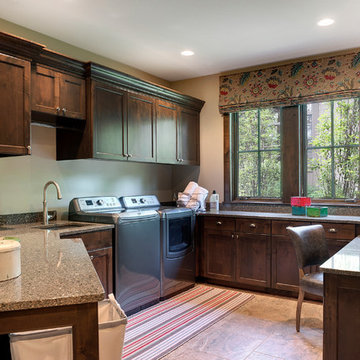
Builder: Stonewood, LLC. - Interior Designer: Studio M Interiors/Mingle - Photo: Spacecrafting Photography
This is an example of a large rustic single-wall separated utility room in Minneapolis with a submerged sink, recessed-panel cabinets, dark wood cabinets, engineered stone countertops, beige walls, travertine flooring and a side by side washer and dryer.
This is an example of a large rustic single-wall separated utility room in Minneapolis with a submerged sink, recessed-panel cabinets, dark wood cabinets, engineered stone countertops, beige walls, travertine flooring and a side by side washer and dryer.
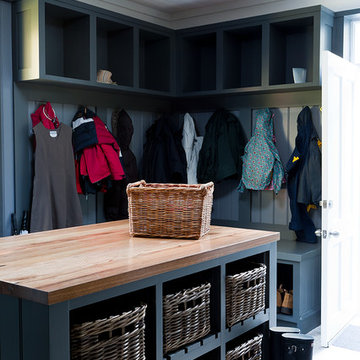
Large classic separated utility room in Sydney with a belfast sink, shaker cabinets, grey cabinets, marble worktops, grey walls, travertine flooring and a side by side washer and dryer.
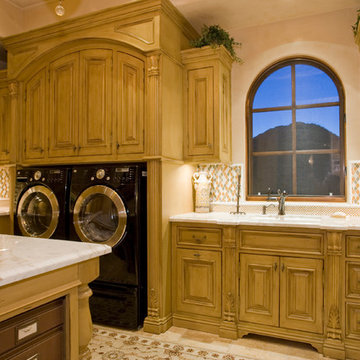
Inspiring interiors with recessed lighting by Fratantoni Interior Designers.
Follow us on Twitter, Instagram, Pinterest and Facebook for more inspiring photos and home decor ideas!!

Bootroom & Utility Room.
Photography by Chris Kemp.
Inspiration for a medium sized eclectic galley utility room in Kent with an utility sink, shaker cabinets, beige cabinets, granite worktops, beige walls, travertine flooring, a side by side washer and dryer, beige floors and grey worktops.
Inspiration for a medium sized eclectic galley utility room in Kent with an utility sink, shaker cabinets, beige cabinets, granite worktops, beige walls, travertine flooring, a side by side washer and dryer, beige floors and grey worktops.

The star in this space is the view, so a subtle, clean-line approach was the perfect kitchen design for this client. The spacious island invites guests and cooks alike. The inclusion of a handy 'home admin' area is a great addition for clients with busy work/home commitments. The combined laundry and butler's pantry is a much used area by these clients, who like to entertain on a regular basis. Plenty of storage adds to the functionality of the space.
The TV Unit was a must have, as it enables perfect use of space, and placement of components, such as the TV and fireplace.
The small bathroom was cleverly designed to make it appear as spacious as possible. A subtle colour palette was a clear choice.

Photo of a large traditional l-shaped utility room in Essex with a belfast sink, flat-panel cabinets, grey cabinets, composite countertops, grey walls, travertine flooring, a side by side washer and dryer, beige floors, white worktops and feature lighting.
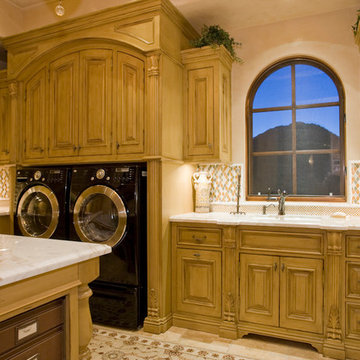
We love this stunning laundry room with its gorgeous backsplash tile, marble countertops, and custom cabinetry.
Photo of an expansive mediterranean u-shaped separated utility room in Phoenix with a built-in sink, raised-panel cabinets, medium wood cabinets, granite worktops, beige walls, travertine flooring and a side by side washer and dryer.
Photo of an expansive mediterranean u-shaped separated utility room in Phoenix with a built-in sink, raised-panel cabinets, medium wood cabinets, granite worktops, beige walls, travertine flooring and a side by side washer and dryer.
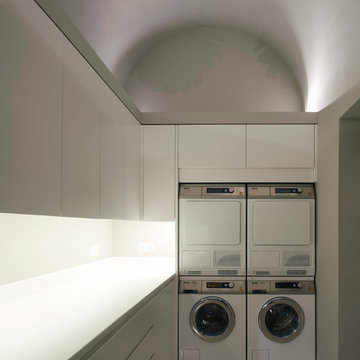
Benedict Dale
This is an example of an expansive contemporary l-shaped utility room in London with flat-panel cabinets, white cabinets, white walls, travertine flooring and a stacked washer and dryer.
This is an example of an expansive contemporary l-shaped utility room in London with flat-panel cabinets, white cabinets, white walls, travertine flooring and a stacked washer and dryer.
Luxury Utility Room with Travertine Flooring Ideas and Designs
1
