Luxury Walk-in Wardrobe Ideas and Designs
Refine by:
Budget
Sort by:Popular Today
241 - 260 of 3,042 photos
Item 1 of 3
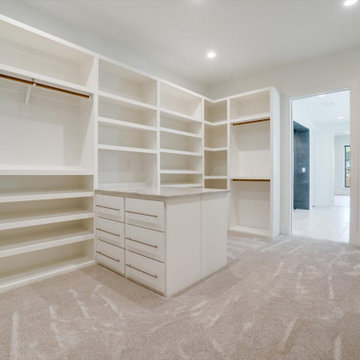
Walk-in closets are by far the most requested and sought-after types of closets. They are large enough for one to step inside and peruse their shelves and racks of clothing. In addition, walk-in closets are typically outfitted with custom built-ins and maybe even a storage peninsula with a chandelier.
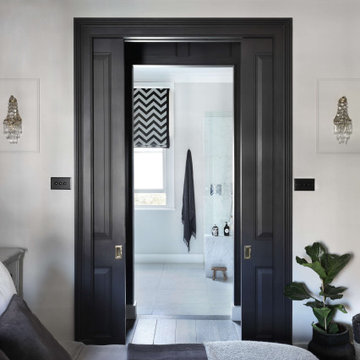
A bedroom we transformed in a family home. We opened up two rooms to create a walk-in wardrobe through to a new en suite bathroom and added tall double doors.
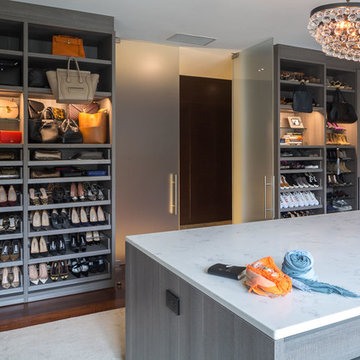
poliformdc.com
Expansive contemporary walk-in wardrobe for women in DC Metro with flat-panel cabinets, medium wood cabinets, carpet and beige floors.
Expansive contemporary walk-in wardrobe for women in DC Metro with flat-panel cabinets, medium wood cabinets, carpet and beige floors.
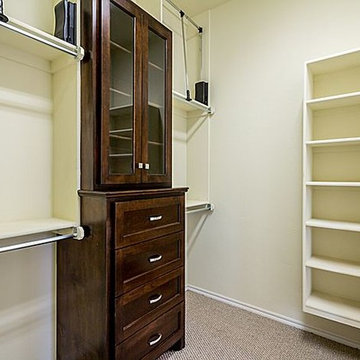
Walk-in closet for the master bedroom
Photo of a large classic gender neutral walk-in wardrobe in Oklahoma City with dark wood cabinets and carpet.
Photo of a large classic gender neutral walk-in wardrobe in Oklahoma City with dark wood cabinets and carpet.
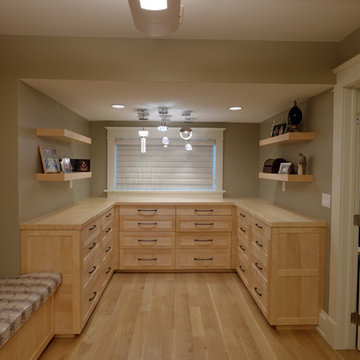
Custom maple cabinetry by Meadowlark in master closet. Arts and Crafts style custom home designed and built by Meadowlark Design + Build in Ann Arbor, Michigan.
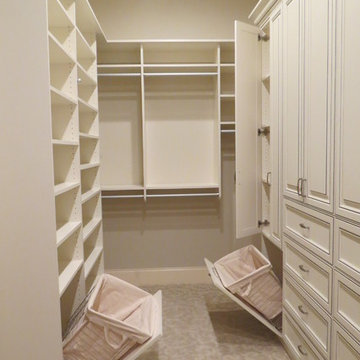
Walk In Closet in Antique White with Van Dyke glaze doors. This customer opted to add doors to most of the shelves to make conceal everything and maintain a classy, clean look. The closet features laundry hampers, lots of drawers, shoe shelves, and a wall of custom cabinets that looks amazing! The Van Dyke glaze compliments the style of the home and adds elegance to the space.
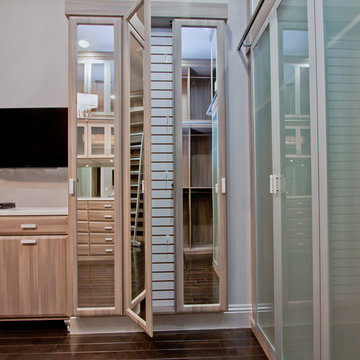
This is an example of an expansive traditional walk-in wardrobe for women in Miami with raised-panel cabinets, dark wood cabinets and dark hardwood flooring.
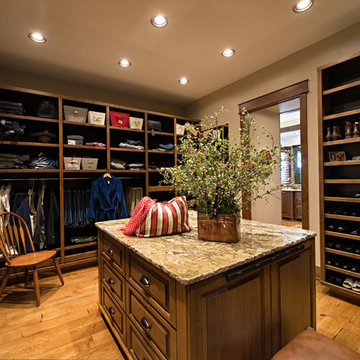
A Brilliant Photo - Agnieszka Wormus
This is an example of an expansive traditional gender neutral walk-in wardrobe in Denver with medium wood cabinets, medium hardwood flooring and raised-panel cabinets.
This is an example of an expansive traditional gender neutral walk-in wardrobe in Denver with medium wood cabinets, medium hardwood flooring and raised-panel cabinets.

This was a complete remodel of a traditional 80's split level home. With the main focus of the homeowners wanting to age in place, making sure materials required little maintenance was key. Taking advantage of their beautiful view and adding lots of natural light defined the overall design.
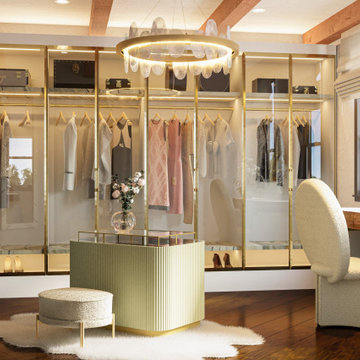
A spare bedroom is transformed into a luxurious dressing room. A fantastical space dedicated to preparing for special events and the display of treasured fashion items.
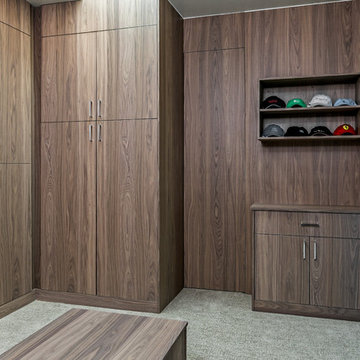
Custom built and designed by An Original. This closet uses Shinnoki prefinished veneers that are grain matched from ceiling to the toe-kicks. The color is Frozen Walnut. Note the integrated door. See the "before" photo of this space- what a transformation.
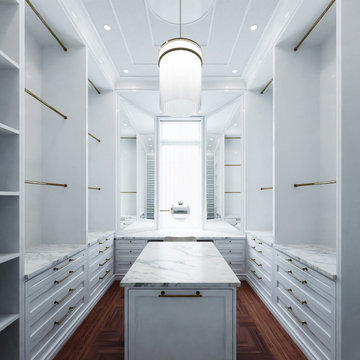
One of the primary closets.
Design ideas for an expansive contemporary walk-in wardrobe for women in New York with medium hardwood flooring, recessed-panel cabinets and white cabinets.
Design ideas for an expansive contemporary walk-in wardrobe for women in New York with medium hardwood flooring, recessed-panel cabinets and white cabinets.

Located in Manhattan, this beautiful three-bedroom, three-and-a-half-bath apartment incorporates elements of mid-century modern, including soft greys, subtle textures, punchy metals, and natural wood finishes. Throughout the space in the living, dining, kitchen, and bedroom areas are custom red oak shutters that softly filter the natural light through this sun-drenched residence. Louis Poulsen recessed fixtures were placed in newly built soffits along the beams of the historic barrel-vaulted ceiling, illuminating the exquisite décor, furnishings, and herringbone-patterned white oak floors. Two custom built-ins were designed for the living room and dining area: both with painted-white wainscoting details to complement the white walls, forest green accents, and the warmth of the oak floors. In the living room, a floor-to-ceiling piece was designed around a seating area with a painting as backdrop to accommodate illuminated display for design books and art pieces. While in the dining area, a full height piece incorporates a flat screen within a custom felt scrim, with integrated storage drawers and cabinets beneath. In the kitchen, gray cabinetry complements the metal fixtures and herringbone-patterned flooring, with antique copper light fixtures installed above the marble island to complete the look. Custom closets were also designed by Studioteka for the space including the laundry room.
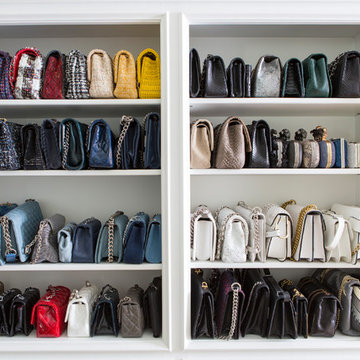
This is an example of a large contemporary walk-in wardrobe for women in Los Angeles with glass-front cabinets, medium hardwood flooring and brown floors.
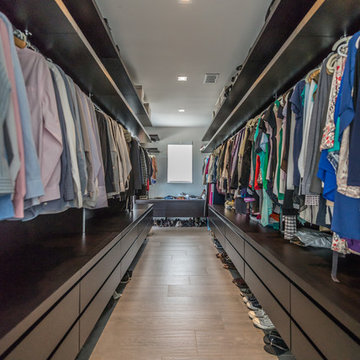
Design ideas for an expansive contemporary gender neutral walk-in wardrobe in Miami with flat-panel cabinets, dark wood cabinets, porcelain flooring and brown floors.
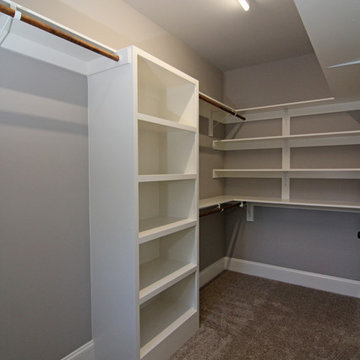
Types of built in storage for a walk in closet in the master bathroom.
Inspiration for an expansive traditional gender neutral walk-in wardrobe in Raleigh with open cabinets, white cabinets and carpet.
Inspiration for an expansive traditional gender neutral walk-in wardrobe in Raleigh with open cabinets, white cabinets and carpet.
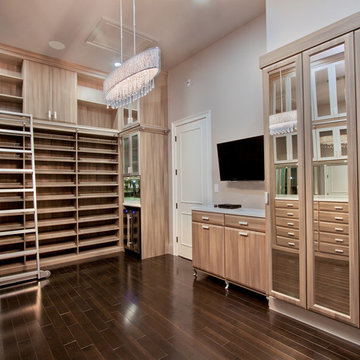
Photo of an expansive classic walk-in wardrobe for women in Miami with raised-panel cabinets, dark wood cabinets and dark hardwood flooring.
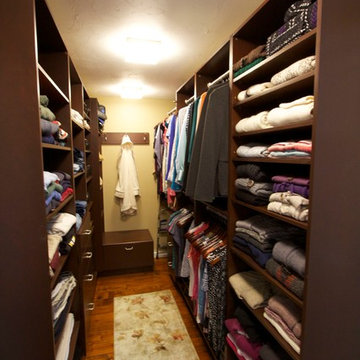
A long narrow space was transformed into this beautiful functional his and hers closet.
Large classic walk-in wardrobe for women in Boston with flat-panel cabinets, medium wood cabinets and medium hardwood flooring.
Large classic walk-in wardrobe for women in Boston with flat-panel cabinets, medium wood cabinets and medium hardwood flooring.
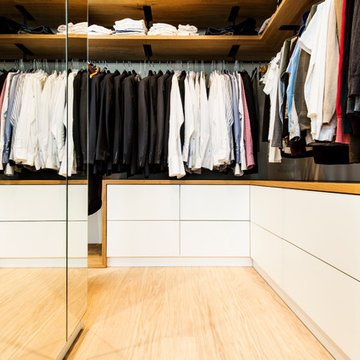
BESPOKE
Inspiration for a medium sized contemporary walk-in wardrobe for men in Munich with white cabinets, light hardwood flooring, flat-panel cabinets and beige floors.
Inspiration for a medium sized contemporary walk-in wardrobe for men in Munich with white cabinets, light hardwood flooring, flat-panel cabinets and beige floors.
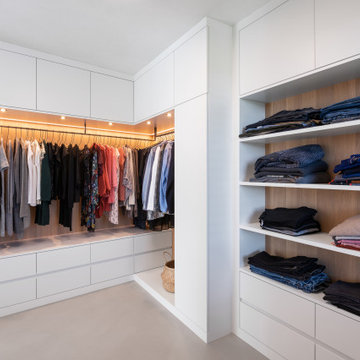
This is an example of a large contemporary gender neutral walk-in wardrobe in Munich with recessed-panel cabinets, white cabinets, concrete flooring and grey floors.
Luxury Walk-in Wardrobe Ideas and Designs
13