Luxury Wardrobe with Grey Cabinets Ideas and Designs
Refine by:
Budget
Sort by:Popular Today
121 - 140 of 541 photos
Item 1 of 3
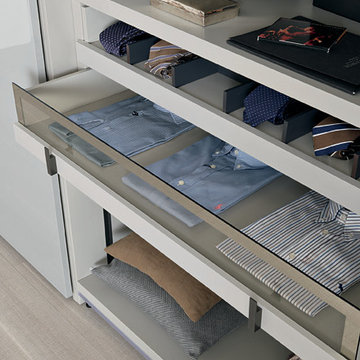
Island unit with smoked glass top
Photo of a small contemporary walk-in wardrobe for men in Dorset with grey cabinets.
Photo of a small contemporary walk-in wardrobe for men in Dorset with grey cabinets.
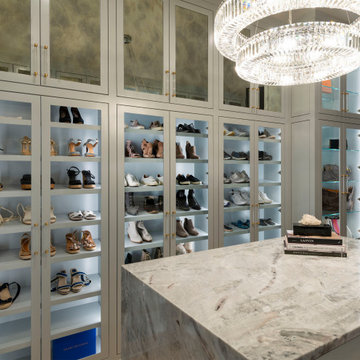
This boutique inspired closet has a double sided island with a waterfall edge, built-in dresser, handbag display cases and a shoe wall! LED lighting is featured behind all the glass inset doors and upper cabinet doors are inset with antique mirrored glass. A crystal chandelier is a showstopper!
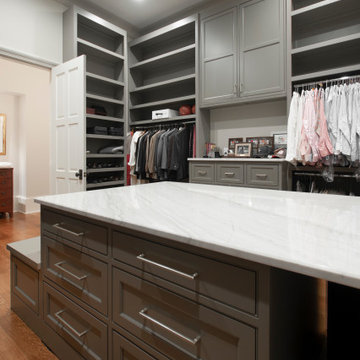
Inspiration for an expansive classic built-in wardrobe for men in Nashville with beaded cabinets, grey cabinets, medium hardwood flooring and brown floors.
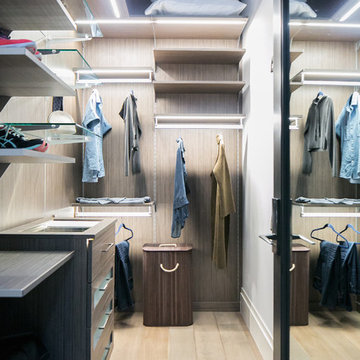
Ryan Garvin Photography
Design ideas for a medium sized industrial walk-in wardrobe for women in Denver with flat-panel cabinets, grey cabinets, light hardwood flooring and grey floors.
Design ideas for a medium sized industrial walk-in wardrobe for women in Denver with flat-panel cabinets, grey cabinets, light hardwood flooring and grey floors.
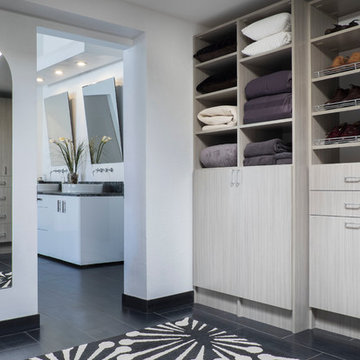
Share your joy for a sleek and organized space with your partner. With each of you having a dedicated closet space on each side, organization is easy and pleasurable. Versatile configuration lets each of you have what you want. This custom closet features a hamper and lower cabinets to keep your space neat and tidy. Mix and match different drawer heights, long hang, double hang, shelving, open and closed storage and more. At TidySquares we build custom storage that’s a perfect fit for you.
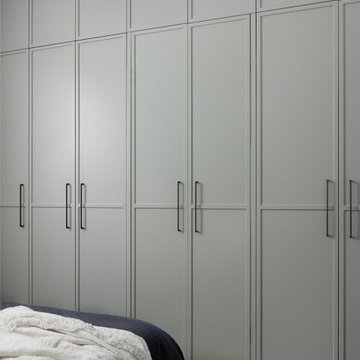
This three bedroom apartment was in need of a large scale renovation. Set in a small, boutique complex by the water in Sydney's North Shore, the dated residence originally had a layout that was ineffective and did not give the view justice. The brief asked to open the rear of the apartment showcasing the view, add a luxury ensuite to the master and provide a large, functional kitchen.
One of the biggest challenges was adhering to the strict strata regulations and Class Two Building codes requiring fire rated gyprock, conversion of the electrical fittings to be fire rated and raising the floor to case insulation for sound proofing.
Despite the difficulties, Milson Residence presents a contemporary update that accommodates a range of lifestyles. The interior design was thoughtfully considered reflecting the Art Deco heritage of the complex, featuring tall skirtings and herringbone floorboards.
The design worked around existing windows which highlighted the unsightly neighbouring apartment. We were able to utilise one window to our advantage by designing the joinery around the window to provide a window splashback to the kitchen. The kitchen houses a bar / coffee nook and a European laundry, as well as a large pantry. The spacious island bench provides extensive storage and seats four comfortably for entertaining. The finishes & fixtures throughout were specified to the clients brief, illustrating an overall sense of calm and sophistication.
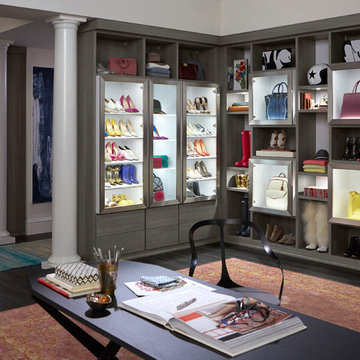
Luxe wardrobe with custom aluminum framed doors, strip lighting to accent designer shoes, puck lighting to accent designer purses in our Milano Grey finish and white finish.
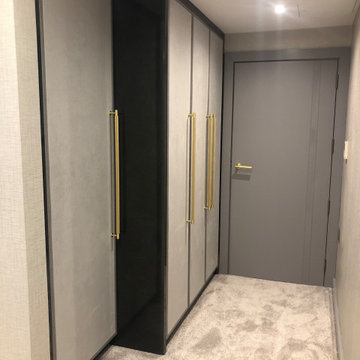
olphincraft offers a stunning range of wardrobes, which come in a variety of shapes and sizes. We provide a host of different material options and you can choose between fitted and ordinary, ensuring that you can get something that is perfect for your needs. All of our wardrobes are made from durable materials, meaning that they stand the test of time. We offer a plethora of different designs, ranging from rustic and traditional to futuristic and modern, guaranteeing that we can cater to every imaginable taste. So, if you’re looking for a beautiful wardrobe to make the most out of your bedroom, contact our friendly design team today to discuss how they can make your dreams come true.
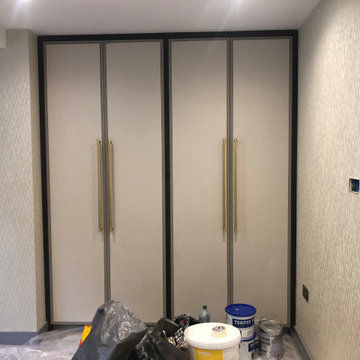
olphincraft offers a stunning range of wardrobes, which come in a variety of shapes and sizes. We provide a host of different material options and you can choose between fitted and ordinary, ensuring that you can get something that is perfect for your needs. All of our wardrobes are made from durable materials, meaning that they stand the test of time. We offer a plethora of different designs, ranging from rustic and traditional to futuristic and modern, guaranteeing that we can cater to every imaginable taste. So, if you’re looking for a beautiful wardrobe to make the most out of your bedroom, contact our friendly design team today to discuss how they can make your dreams come true.
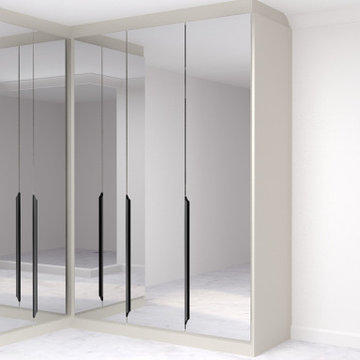
Fitted Hinged Mirror Wardrobe in light grey mirror
Inspiration for a small contemporary standard wardrobe in London with glass-front cabinets, grey cabinets and feature lighting.
Inspiration for a small contemporary standard wardrobe in London with glass-front cabinets, grey cabinets and feature lighting.
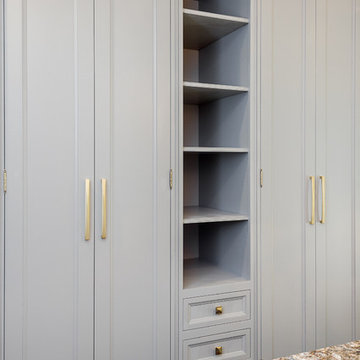
Lavish and organized luxury enhances the fine art of dressing while providing a place for everything. The cabinetry in this vestiaire was custom designed and hand crafted by Dennis Bracken of Dennisbilt Custom Cabinetry & Design with interior design executed by Interor Directions by Susan Prestia. The 108 year old home was inspiration for a timeless and classic design wiile contemporary features provide balance and sophistication. Local artists Johnathan Adams Photography and Corbin Bronze Sculptures add a touch of class and beauty.
Cabinetry features inset door and drawer fronts with exposed solid brass finial hinges. The armoire style built-ins are Maple painted with Sherwin Williams Dorian Gray with brushed brass handles. Solid Walnut island features a Cambria quartz countertop, glass knobs, and brass pulls. Custom designed 6 piece crown molding package. Vanity seating area features a velvet jewelry tray in the drawer and custom cosmetic caddy that pops out with a touch, Walnut mirror frame, and Cambria quartz top. Recessed LED lighing and beautiful contemporary chandelier. Hardwood floors are original to the home.
Environmentally friendly room! All wood in cabinetry is formaldehyde-free FSC certified as coming from sustainibly managed forests. Wall covering is a commercial grade vinyl made from recycled plastic bottles. No or Low VOC paints and stains. LED lighting and Greenguard certified Cambria quartz countertops. Adding to the eco footprint, all artists and craftsmen were local within a 50 mile radius.
Brynn Burns Photography
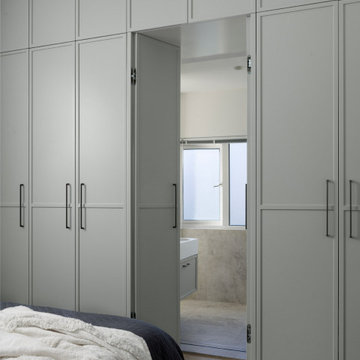
This three bedroom apartment was in need of a large scale renovation. Set in a small, boutique complex by the water in Sydney's North Shore, the dated residence originally had a layout that was ineffective and did not give the view justice. The brief asked to open the rear of the apartment showcasing the view, add a luxury ensuite to the master and provide a large, functional kitchen.
One of the biggest challenges was adhering to the strict strata regulations and Class Two Building codes requiring fire rated gyprock, conversion of the electrical fittings to be fire rated and raising the floor to case insulation for sound proofing.
Despite the difficulties, Milson Residence presents a contemporary update that accommodates a range of lifestyles. The interior design was thoughtfully considered reflecting the Art Deco heritage of the complex, featuring tall skirtings and herringbone floorboards.
The design worked around existing windows which highlighted the unsightly neighbouring apartment. We were able to utilise one window to our advantage by designing the joinery around the window to provide a window splashback to the kitchen. The kitchen houses a bar / coffee nook and a European laundry, as well as a large pantry. The spacious island bench provides extensive storage and seats four comfortably for entertaining. The finishes & fixtures throughout were specified to the clients brief, illustrating an overall sense of calm and sophistication.
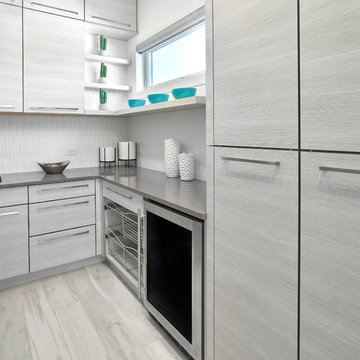
Walk through pantry. With hose for central vac built in. Pull outs. Sink. Access to garage.
Photo of a large contemporary gender neutral walk-in wardrobe in Edmonton with louvered cabinets, grey cabinets, porcelain flooring and grey floors.
Photo of a large contemporary gender neutral walk-in wardrobe in Edmonton with louvered cabinets, grey cabinets, porcelain flooring and grey floors.
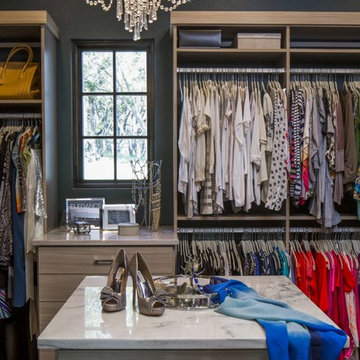
John Siemering Homes. Custom Home Builder in Austin, TX
Large classic dressing room for women in Austin with flat-panel cabinets, grey cabinets, light hardwood flooring and brown floors.
Large classic dressing room for women in Austin with flat-panel cabinets, grey cabinets, light hardwood flooring and brown floors.
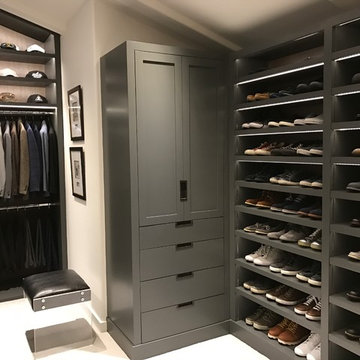
Retail store or closet?
Inspiration for a large contemporary dressing room for men in Los Angeles with flat-panel cabinets, grey cabinets, carpet and beige floors.
Inspiration for a large contemporary dressing room for men in Los Angeles with flat-panel cabinets, grey cabinets, carpet and beige floors.
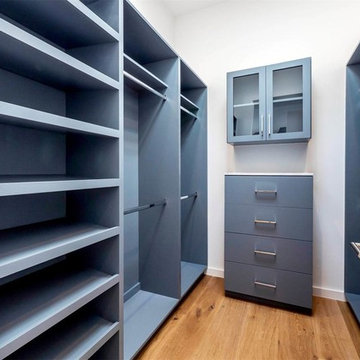
Design ideas for a medium sized modern gender neutral walk-in wardrobe in Los Angeles with flat-panel cabinets, grey cabinets, medium hardwood flooring and brown floors.
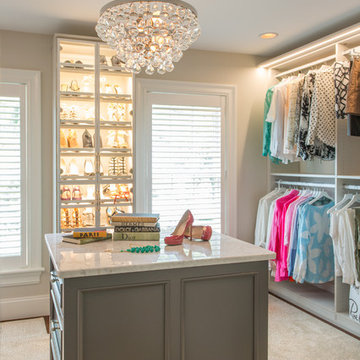
This is an example of an expansive classic wardrobe for women in Boston with flat-panel cabinets and grey cabinets.
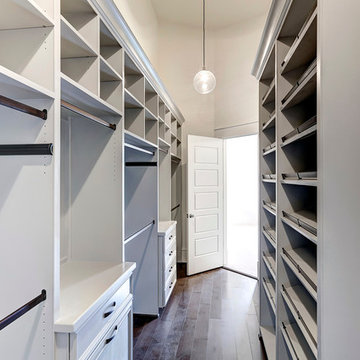
Design ideas for a large traditional gender neutral walk-in wardrobe in DC Metro with open cabinets, dark hardwood flooring and grey cabinets.
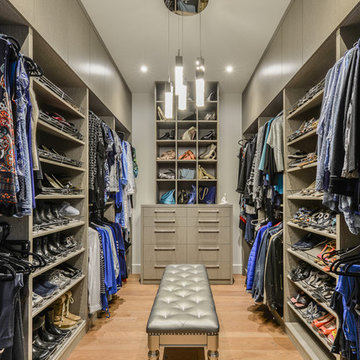
This is an example of an expansive contemporary gender neutral dressing room in Montreal with grey cabinets and medium hardwood flooring.
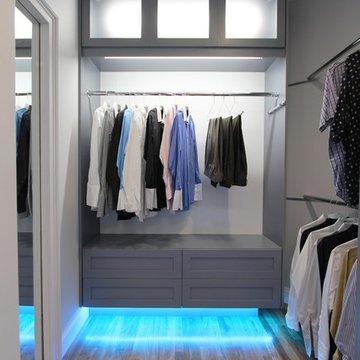
The new design of the closet allowed for more efficient and beautiful space. Custom cabinets gave room for hanging and folded clothes. Custom shoe cabinet created more efficient shoe storage. Atlanta closet
Luxury Wardrobe with Grey Cabinets Ideas and Designs
7