Luxury White Dining Room Ideas and Designs
Refine by:
Budget
Sort by:Popular Today
1 - 20 of 3,527 photos
Item 1 of 3

Luxurious dining room and open plan kitchen with natural tones and finishes throughout.
Design ideas for a large contemporary open plan dining room in Gloucestershire with white walls, concrete flooring and white floors.
Design ideas for a large contemporary open plan dining room in Gloucestershire with white walls, concrete flooring and white floors.

Tracy, one of our fabulous customers who last year undertook what can only be described as, a colossal home renovation!
With the help of her My Bespoke Room designer Milena, Tracy transformed her 1930's doer-upper into a truly jaw-dropping, modern family home. But don't take our word for it, see for yourself...
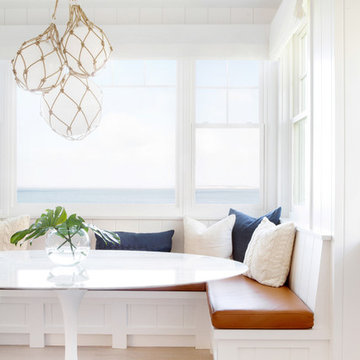
Architectural advisement, Interior Design, Custom Furniture Design & Art Curation by Chango & Co.
Photography by Sarah Elliott
See the feature in Domino Magazine
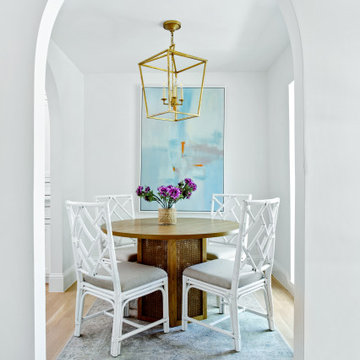
Interior Design By Designer and Broker Jessica Koltun Home | Selling Dallas Texas
Design ideas for a medium sized classic dining room in Dallas with banquette seating, white walls, light hardwood flooring and brown floors.
Design ideas for a medium sized classic dining room in Dallas with banquette seating, white walls, light hardwood flooring and brown floors.
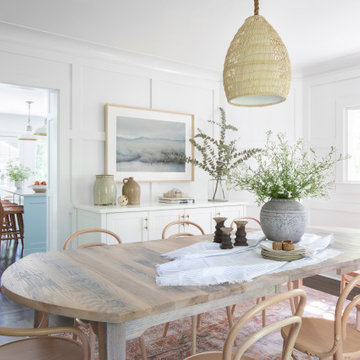
This is an example of a beach style dining room in New York with white walls, dark hardwood flooring, brown floors and panelled walls.
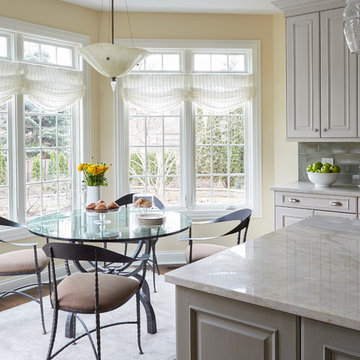
Photo Credit: Mike Kaskel, Kaskel Photo
Large classic kitchen/dining room in Chicago with dark hardwood flooring, brown floors, beige walls and no fireplace.
Large classic kitchen/dining room in Chicago with dark hardwood flooring, brown floors, beige walls and no fireplace.
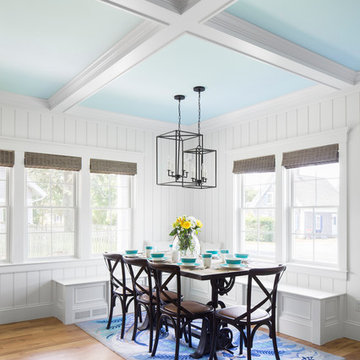
Photo credits: Design Imaging Studios.
Design ideas for a large beach style open plan dining room in Boston with white walls, medium hardwood flooring and no fireplace.
Design ideas for a large beach style open plan dining room in Boston with white walls, medium hardwood flooring and no fireplace.

Project Feature in: Luxe Magazine & Luxury Living Brickell
From skiing in the Swiss Alps to water sports in Key Biscayne, a relocation for a Chilean couple with three small children was a sea change. “They’re probably the most opposite places in the world,” says the husband about moving
from Switzerland to Miami. The couple fell in love with a tropical modern house in Key Biscayne with architecture by Marta Zubillaga and Juan Jose Zubillaga of Zubillaga Design. The white-stucco home with horizontal planks of red cedar had them at hello due to the open interiors kept bright and airy with limestone and marble plus an abundance of windows. “The light,” the husband says, “is something we loved.”
While in Miami on an overseas trip, the wife met with designer Maite Granda, whose style she had seen and liked online. For their interview, the homeowner brought along a photo book she created that essentially offered a roadmap to their family with profiles, likes, sports, and hobbies to navigate through the design. They immediately clicked, and Granda’s passion for designing children’s rooms was a value-added perk that the mother of three appreciated. “She painted a picture for me of each of the kids,” recalls Granda. “She said, ‘My boy is very creative—always building; he loves Legos. My oldest girl is very artistic— always dressing up in costumes, and she likes to sing. And the little one—we’re still discovering her personality.’”
To read more visit:
https://maitegranda.com/wp-content/uploads/2017/01/LX_MIA11_HOM_Maite_12.compressed.pdf
Rolando Diaz Photographer
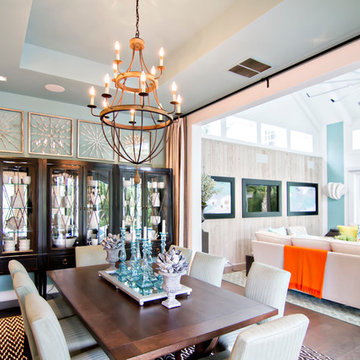
HGTV Smart Home 2013 by Glenn Layton Homes, Jacksonville Beach, Florida.
Photo of a large beach style kitchen/dining room in Jacksonville with blue walls, medium hardwood flooring and feature lighting.
Photo of a large beach style kitchen/dining room in Jacksonville with blue walls, medium hardwood flooring and feature lighting.

Builder: Markay Johnson Construction
visit: www.mjconstruction.com
Project Details:
This uniquely American Shingle styled home boasts a free flowing open staircase with a two-story light filled entry. The functional style and design of this welcoming floor plan invites open porches and creates a natural unique blend to its surroundings. Bleached stained walnut wood flooring runs though out the home giving the home a warm comfort, while pops of subtle colors bring life to each rooms design. Completing the masterpiece, this Markay Johnson Construction original reflects the forethought of distinguished detail, custom cabinetry and millwork, all adding charm to this American Shingle classic.
Architect: John Stewart Architects
Photographer: Bernard Andre Photography
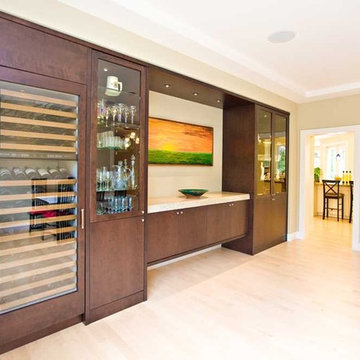
Photo of a large contemporary enclosed dining room in San Francisco with beige walls and light hardwood flooring.
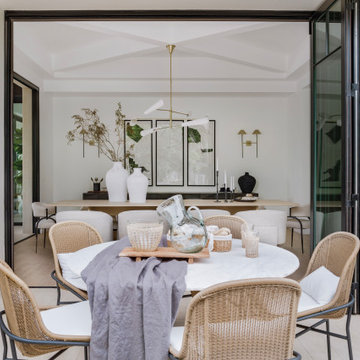
Photo of a large traditional enclosed dining room in Phoenix with white walls, light hardwood flooring, beige floors and a wood ceiling.
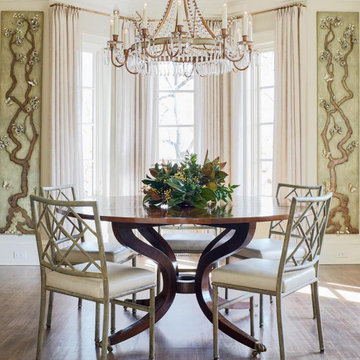
Photo of a medium sized country dining room in DC Metro with banquette seating and medium hardwood flooring.
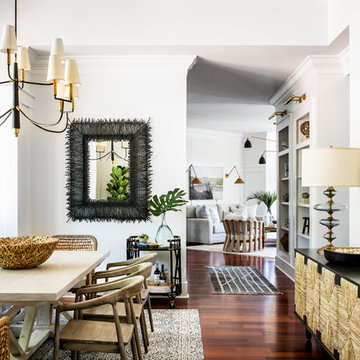
Large beach style enclosed dining room in Other with white walls, medium hardwood flooring, no fireplace and red floors.
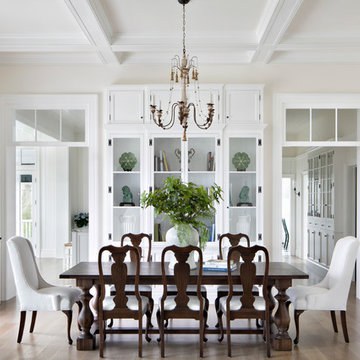
Old Grove estate formal dining room with coffered ceilings, custom build in display cases. Right hallway leads to formal den, built in cabinetry, guest bathroom, and over sized laundry room. Left hallway leads to ktichen, mudroom, screened in porch, and pantry with painted floors.
Design and Architecture: William B. Litchfield
Builder: Nautilus Homes
Photos:
Jessica Glynn
www.jessicaglynn.com
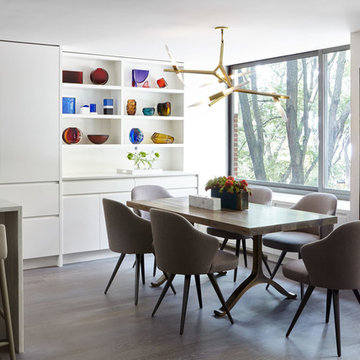
Joshua McHugh
Design ideas for a small modern kitchen/dining room in New York with white walls, medium hardwood flooring and brown floors.
Design ideas for a small modern kitchen/dining room in New York with white walls, medium hardwood flooring and brown floors.
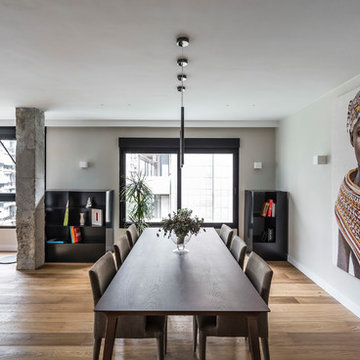
Fotografía: Germán Cabo
Photo of a large contemporary open plan dining room in Valencia with medium hardwood flooring and brown floors.
Photo of a large contemporary open plan dining room in Valencia with medium hardwood flooring and brown floors.
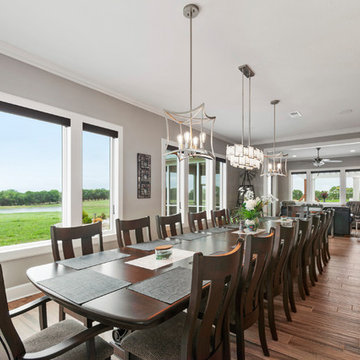
This is an example of an expansive country open plan dining room in Kansas City with grey walls, ceramic flooring, no fireplace and brown floors.
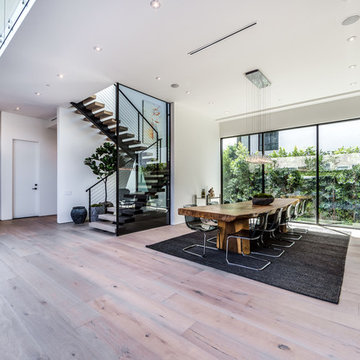
The Sunset Team
Photo of a large modern kitchen/dining room in Los Angeles with no fireplace, white walls and light hardwood flooring.
Photo of a large modern kitchen/dining room in Los Angeles with no fireplace, white walls and light hardwood flooring.

libreria di 13 metri,disegnata e studiata su misura, per le esigenze del cliente, realizzata da un artigiano di fiducia:
porta formata da 4 pannelli a scomparsa che si integra nella libreria
impianto di aria condizionata nascosto nei pannelli superiori
Luci Led integrate nella struttura
cassettoni sottostanti alla panca per guadagnare spazio
e mobile bar
ph. Luca Caizzi
Luxury White Dining Room Ideas and Designs
1